Soggiorni stile loft con TV nascosta - Foto e idee per arredare
Filtra anche per:
Budget
Ordina per:Popolari oggi
41 - 60 di 762 foto
1 di 3
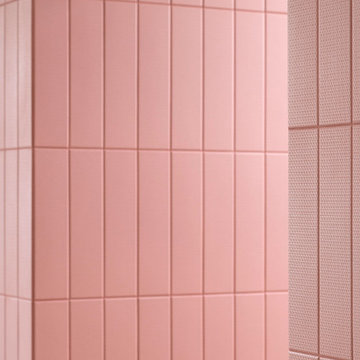
Foto: Federico Villa
Idee per un grande soggiorno stile loft con sala giochi, pareti bianche, parquet chiaro, camino lineare Ribbon, cornice del camino in pietra, TV nascosta e pannellatura
Idee per un grande soggiorno stile loft con sala giochi, pareti bianche, parquet chiaro, camino lineare Ribbon, cornice del camino in pietra, TV nascosta e pannellatura
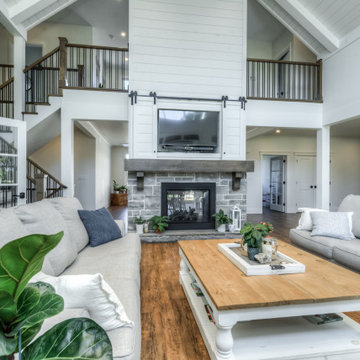
Ispirazione per un grande soggiorno country stile loft con pareti bianche, pavimento in legno massello medio, camino bifacciale, cornice del camino in pietra, TV nascosta, pavimento multicolore e soffitto in perlinato
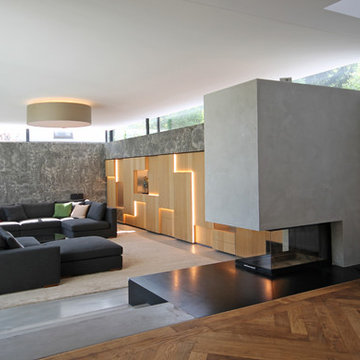
Foto di un grande soggiorno design stile loft con pareti grigie, pavimento in cemento, cornice del camino in cemento, TV nascosta, pavimento grigio e camino bifacciale
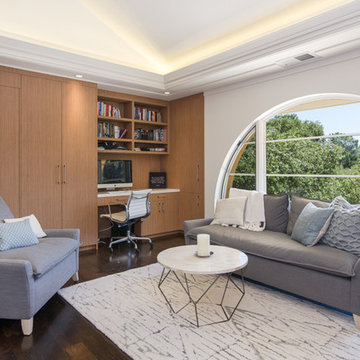
Textured surfaced wood grain with high gloss lacquer.
Russel Woods
Idee per un grande soggiorno contemporaneo stile loft con libreria, pareti bianche, parquet scuro, nessun camino e TV nascosta
Idee per un grande soggiorno contemporaneo stile loft con libreria, pareti bianche, parquet scuro, nessun camino e TV nascosta

Esempio di un soggiorno industriale di medie dimensioni e stile loft con pareti multicolore, pavimento in cemento, nessun camino, TV nascosta, pavimento grigio, travi a vista e pareti in mattoni
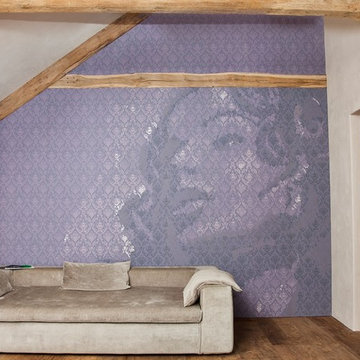
Idee per un grande soggiorno contemporaneo stile loft con sala formale, pareti viola, parquet scuro, stufa a legna, cornice del camino in mattoni, TV nascosta e pavimento marrone
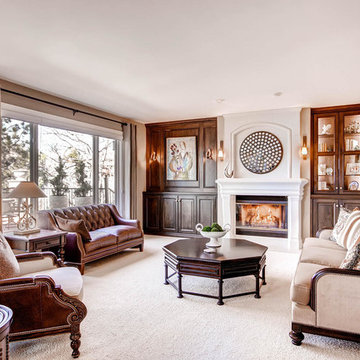
Idee per un soggiorno chic di medie dimensioni e stile loft con pareti beige, moquette, camino classico, TV nascosta e sala formale
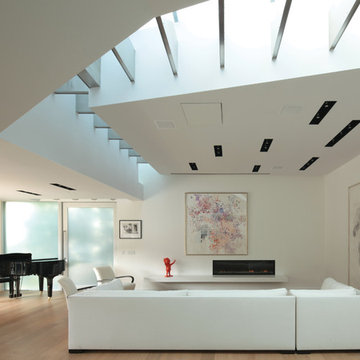
A view of the living room with the skylight weaving through the space
Immagine di un soggiorno contemporaneo di medie dimensioni e stile loft con sala della musica, pareti bianche, pavimento in legno massello medio, camino lineare Ribbon, cornice del camino in intonaco e TV nascosta
Immagine di un soggiorno contemporaneo di medie dimensioni e stile loft con sala della musica, pareti bianche, pavimento in legno massello medio, camino lineare Ribbon, cornice del camino in intonaco e TV nascosta
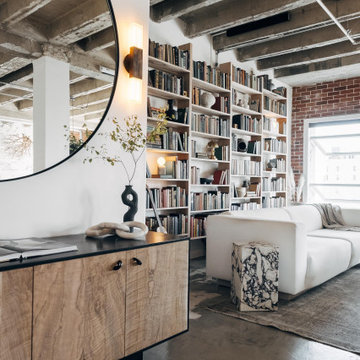
Ispirazione per un soggiorno industriale di medie dimensioni e stile loft con pareti bianche, pavimento in cemento, nessun camino, TV nascosta, pavimento grigio, travi a vista e pareti in mattoni
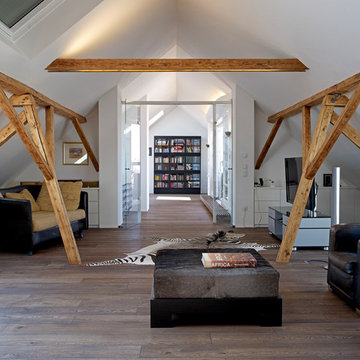
Wohnbereich mit Bibliothek- Jan Schmiedel- Architekturbüro Schuh
Immagine di un grande soggiorno design stile loft con libreria, pareti bianche, parquet scuro, stufa a legna, cornice del camino in intonaco, TV nascosta e pavimento marrone
Immagine di un grande soggiorno design stile loft con libreria, pareti bianche, parquet scuro, stufa a legna, cornice del camino in intonaco, TV nascosta e pavimento marrone

Old World European, Country Cottage. Three separate cottages make up this secluded village over looking a private lake in an old German, English, and French stone villa style. Hand scraped arched trusses, wide width random walnut plank flooring, distressed dark stained raised panel cabinetry, and hand carved moldings make these traditional farmhouse cottage buildings look like they have been here for 100s of years. Newly built of old materials, and old traditional building methods, including arched planked doors, leathered stone counter tops, stone entry, wrought iron straps, and metal beam straps. The Lake House is the first, a Tudor style cottage with a slate roof, 2 bedrooms, view filled living room open to the dining area, all overlooking the lake. The Carriage Home fills in when the kids come home to visit, and holds the garage for the whole idyllic village. This cottage features 2 bedrooms with on suite baths, a large open kitchen, and an warm, comfortable and inviting great room. All overlooking the lake. The third structure is the Wheel House, running a real wonderful old water wheel, and features a private suite upstairs, and a work space downstairs. All homes are slightly different in materials and color, including a few with old terra cotta roofing. Project Location: Ojai, California. Project designed by Maraya Interior Design. From their beautiful resort town of Ojai, they serve clients in Montecito, Hope Ranch, Malibu and Calabasas, across the tri-county area of Santa Barbara, Ventura and Los Angeles, south to Hidden Hills.
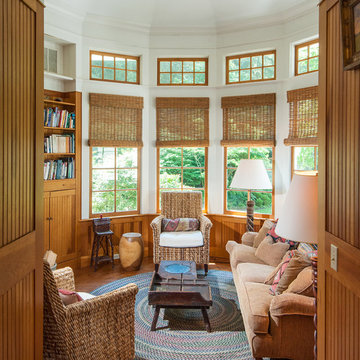
This hexagonal room was created on the second floor to bring light to the interior and creat an upstairs hang out room.
Aaron Thompson photographer
Idee per un soggiorno country di medie dimensioni e stile loft con sala giochi, pareti bianche, pavimento in legno massello medio, camino classico, cornice del camino piastrellata, TV nascosta e pavimento marrone
Idee per un soggiorno country di medie dimensioni e stile loft con sala giochi, pareti bianche, pavimento in legno massello medio, camino classico, cornice del camino piastrellata, TV nascosta e pavimento marrone

Immagine di un soggiorno tradizionale stile loft con pareti beige, pavimento in legno massello medio, camino classico, cornice del camino in pietra ricostruita, TV nascosta, pavimento marrone e travi a vista
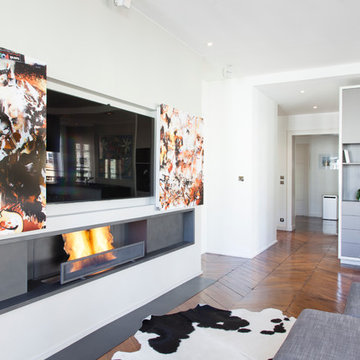
Studio 5.56 // Romain CHAMBODUT
Idee per un soggiorno design di medie dimensioni e stile loft con pareti beige, parquet scuro, cornice del camino in metallo e TV nascosta
Idee per un soggiorno design di medie dimensioni e stile loft con pareti beige, parquet scuro, cornice del camino in metallo e TV nascosta
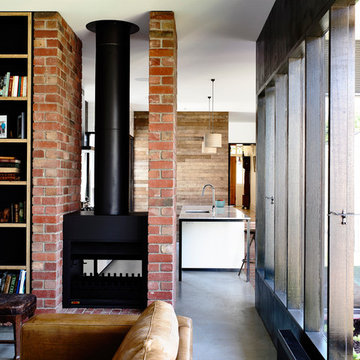
Photographer: Derek Swalwell
Immagine di un soggiorno contemporaneo di medie dimensioni e stile loft con libreria, pareti bianche, pavimento in cemento, camino bifacciale, cornice del camino in mattoni e TV nascosta
Immagine di un soggiorno contemporaneo di medie dimensioni e stile loft con libreria, pareti bianche, pavimento in cemento, camino bifacciale, cornice del camino in mattoni e TV nascosta
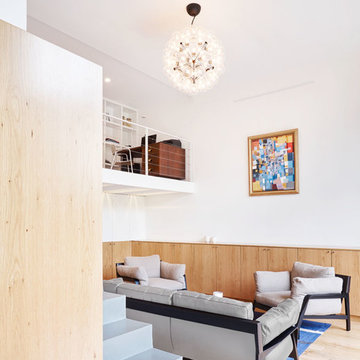
David FOESSEL
Immagine di un grande soggiorno contemporaneo stile loft con libreria, pareti bianche, parquet chiaro e TV nascosta
Immagine di un grande soggiorno contemporaneo stile loft con libreria, pareti bianche, parquet chiaro e TV nascosta
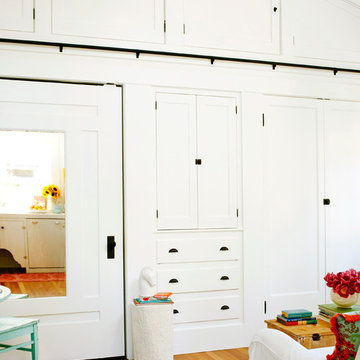
View of "storage wall." Built-in media hutch and dresser. Antique Murphy bed with mirror on door. Rail for rolling library ladder to access upper storage area. Angled upper doors to match vaulted ceiling slope.
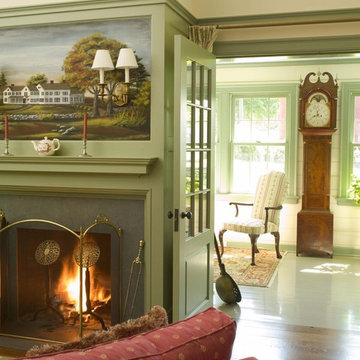
Living Room, detail of mural over fireplace.
"2012 Alice Washburn Award" Winning Home - A.I.A. Connecticut
Read more at https://ddharlanarchitects.com/tag/alice-washburn/
“2014 Stanford White Award, Residential Architecture – New Construction Under 5000 SF, Extown Farm Cottage, David D. Harlan Architects LLC”, The Institute of Classical Architecture & Art (ICAA).
“2009 ‘Grand Award’ Builder’s Design and Planning”, Builder Magazine and The National Association of Home Builders.
“2009 People’s Choice Award”, A.I.A. Connecticut.
"The 2008 Residential Design Award", ASID Connecticut
“The 2008 Pinnacle Award for Excellence”, ASID Connecticut.
“HOBI Connecticut 2008 Award, ‘Best Not So Big House’”, Connecticut Home Builders Association.
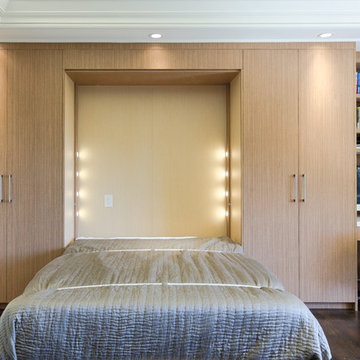
Textured surfaced wood grain with high gloss lacquer.
Russel Woods
Immagine di un grande soggiorno design stile loft con libreria, pareti bianche, parquet scuro, nessun camino e TV nascosta
Immagine di un grande soggiorno design stile loft con libreria, pareti bianche, parquet scuro, nessun camino e TV nascosta
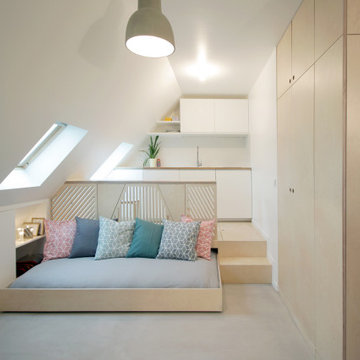
Ce studio multifonction de 22m² a été pensé dans les moindres détails. Totalement optimisé, il s’adapte aux besoins du locataire. A la fois lieu de vie et de travail, l’utilisateur module l’espace à souhait et en toute simplicité. La cuisine, installée sur une estrade, dissimule à la fois les réseaux techniques ainsi que le lit double monté sur roulettes. Autre astuce : le plan de travail escamotable permet d’accueillir deux couverts supplémentaires. Le choix s’est porté sur des tons clairs associés à un contreplaqué bouleau. La salle d’eau traitée en une boite colorée vient contraster avec le reste du studio et apporte une touche de vitalité à l’ensemble. Le jeu des lignes ajoute une vibration et une esthétique à l’espace.
Collaboration : Batiik Studio. Photos : Bertrand Fompeyrine
Soggiorni stile loft con TV nascosta - Foto e idee per arredare
3