Soggiorni stile loft con pavimento in marmo - Foto e idee per arredare
Filtra anche per:
Budget
Ordina per:Popolari oggi
101 - 120 di 503 foto
1 di 3
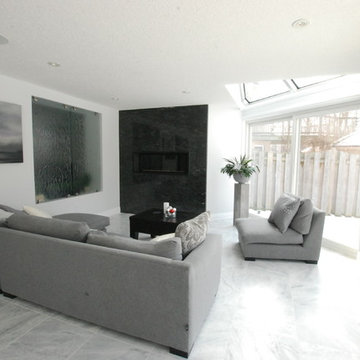
Natural Gas Fireplace | In Floor Heating | Marble Floor
Esempio di un soggiorno design di medie dimensioni e stile loft con pareti bianche, pavimento in marmo, camino lineare Ribbon e nessuna TV
Esempio di un soggiorno design di medie dimensioni e stile loft con pareti bianche, pavimento in marmo, camino lineare Ribbon e nessuna TV
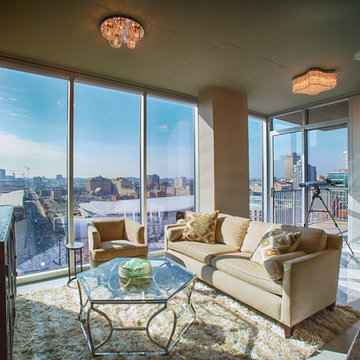
Designer, Jessica Wilkerson, jnwilkerson@me.com
Ispirazione per un grande soggiorno design stile loft con sala formale, pareti beige, pavimento in marmo e TV a parete
Ispirazione per un grande soggiorno design stile loft con sala formale, pareti beige, pavimento in marmo e TV a parete
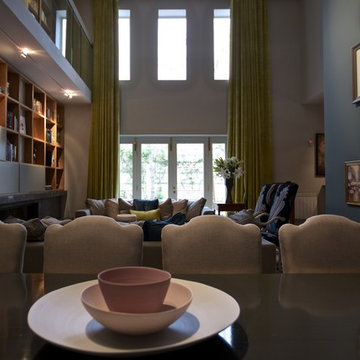
camilleriparismode projects and design team were approached to rethink a previously unused double height room in a wonderful villa. the lower part of the room was planned as a sitting and dining area, the sub level above as a tv den and games room. as the occupants enjoy their time together as a family, as well as their shared love of books, a floor-to-ceiling library was an ideal way of using and linking the large volume. the large library covers one wall of the room spilling into the den area above. it is given a sense of movement by the differing sizes of the verticals and shelves, broken up by randomly placed closed cupboards. the floating marble fireplace at the base of the library unit helps achieve a feeling of lightness despite it being a complex structure, while offering a cosy atmosphere to the family area below. the split-level den is reached via a solid oak staircase, below which is a custom made wine room. the staircase is concealed from the dining area by a high wall, painted in a bold colour on which a collection of paintings is displayed.
photos by: brian grech
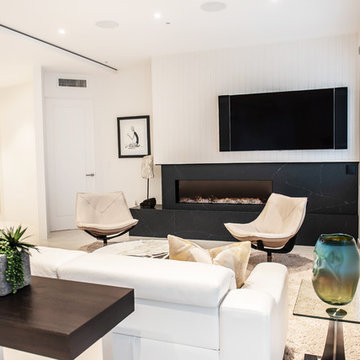
Foto di un soggiorno minimalista di medie dimensioni e stile loft con pavimento in marmo, cornice del camino in pietra, TV a parete e pavimento bianco
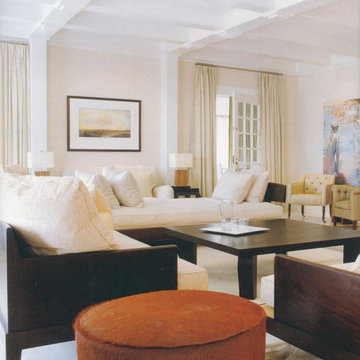
A tranquil color palette of neutrals, greens, and lavender was used to transform the estate into a glamorous and relaxing beachside home. The elegant arrangement of the colors, furniture, and pieces of art look natural and livable. The soft colors, fabrics, accessories, and art play all pull together to create this sophisticated home that also offers a lot of warmth and comfort.
Project completed by New York interior design firm Betty Wasserman Art & Interiors, which serves New York City, as well as across the tri-state area and in The Hamptons.
For more about Betty Wasserman, click here: https://www.bettywasserman.com/
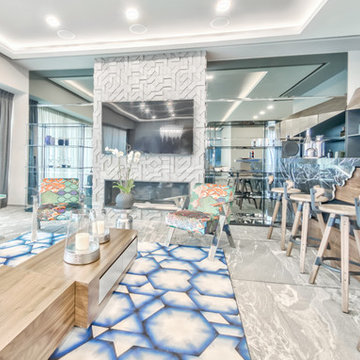
Eduardo Roditi Photography
Idee per un grande soggiorno minimalista stile loft con angolo bar, pareti grigie, pavimento in marmo, camino classico, cornice del camino in pietra, TV a parete e pavimento grigio
Idee per un grande soggiorno minimalista stile loft con angolo bar, pareti grigie, pavimento in marmo, camino classico, cornice del camino in pietra, TV a parete e pavimento grigio
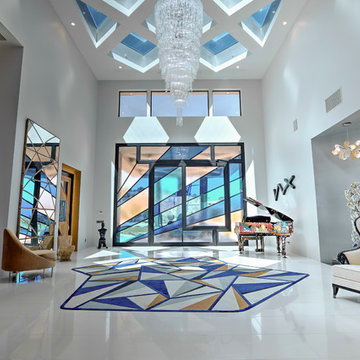
Lycian Marble Flooring
Idee per un grande soggiorno minimal stile loft con sala della musica, pareti bianche, nessun camino, nessuna TV e pavimento in marmo
Idee per un grande soggiorno minimal stile loft con sala della musica, pareti bianche, nessun camino, nessuna TV e pavimento in marmo
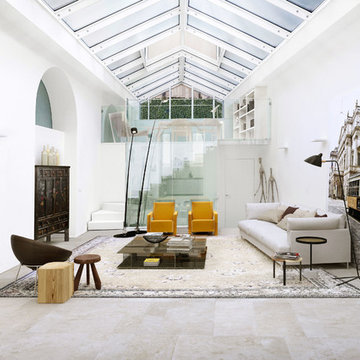
Cesare Chimenti Ph.
Ispirazione per un grande soggiorno moderno stile loft con sala formale, pareti bianche e pavimento in marmo
Ispirazione per un grande soggiorno moderno stile loft con sala formale, pareti bianche e pavimento in marmo
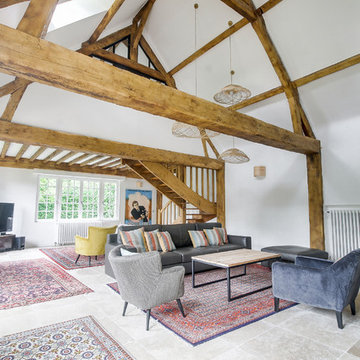
meero
Idee per un grande soggiorno boho chic stile loft con pareti bianche, pavimento in marmo, camino classico, cornice del camino in pietra, porta TV ad angolo e pavimento beige
Idee per un grande soggiorno boho chic stile loft con pareti bianche, pavimento in marmo, camino classico, cornice del camino in pietra, porta TV ad angolo e pavimento beige
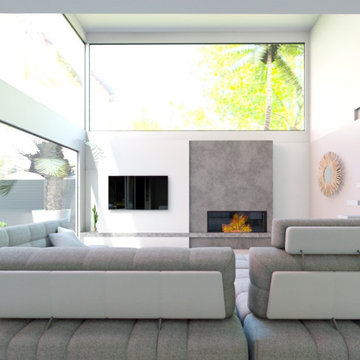
Diseño de salón con distribución abierta en obra nueva
Esempio di un soggiorno nordico di medie dimensioni e stile loft con pavimento in marmo, cornice del camino in metallo, TV a parete e tappeto
Esempio di un soggiorno nordico di medie dimensioni e stile loft con pavimento in marmo, cornice del camino in metallo, TV a parete e tappeto
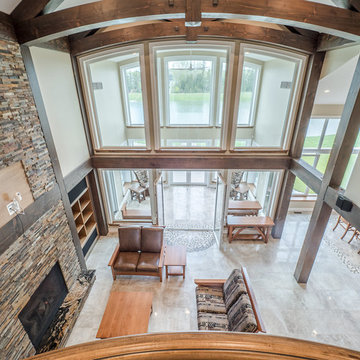
Beautifully Crafted Custom Home
Ispirazione per un grande soggiorno american style stile loft con sala formale, pareti beige, pavimento in marmo, camino classico, cornice del camino in mattoni, TV a parete e pavimento beige
Ispirazione per un grande soggiorno american style stile loft con sala formale, pareti beige, pavimento in marmo, camino classico, cornice del camino in mattoni, TV a parete e pavimento beige
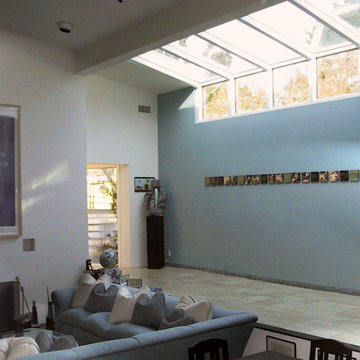
A raised North facing skylit gallery with a limestone floor provides a luminous setting for paintings and sculptures. The sunken double height living room has a blue L shaped sofa facing the fireplace, and a game table from the "Ora" Collection, designed by David Estreich for Mariani.
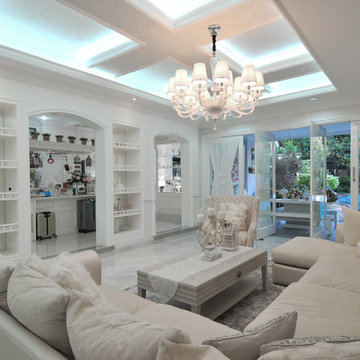
Sabrina Adrian
Immagine di un grande soggiorno country stile loft con angolo bar, pareti grigie, pavimento in marmo, nessun camino e nessuna TV
Immagine di un grande soggiorno country stile loft con angolo bar, pareti grigie, pavimento in marmo, nessun camino e nessuna TV
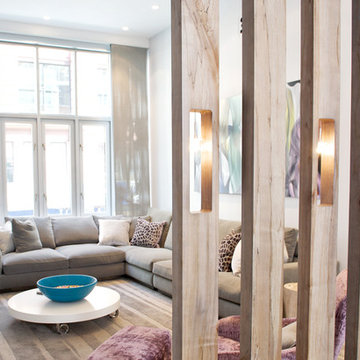
We gave this unique loft contemporary gallery-styled designy featuring flat-panel cabinets, white backsplash and mosaic tile backsplash, a soft color palette, and textures which all come to life in this gorgeous, sophisticated space!
For more about Betty Wasserman, click here: https://www.bettywasserman.com/
To learn more about this project, click here: https://www.bettywasserman.com/spaces/south-chelsea-loft/
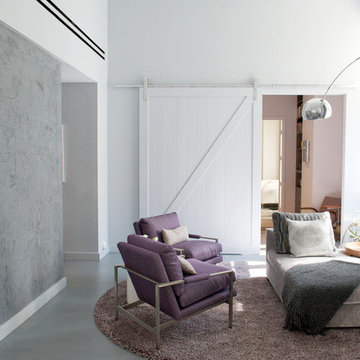
Inspiration for a contemporary gallery house featuring flat-panel cabinets, white backsplash and mosaic tile backsplash, a soft color palette, and textures which all come to life in this gorgeous, sophisticated space!
Project designed by Tribeca based interior designer Betty Wasserman. She designs luxury homes in New York City (Manhattan), The Hamptons (Southampton), and the entire tri-state area.
For more about Betty Wasserman, click here: https://www.bettywasserman.com/
To learn more about this project, click here: https://www.bettywasserman.com/spaces/south-chelsea-loft/
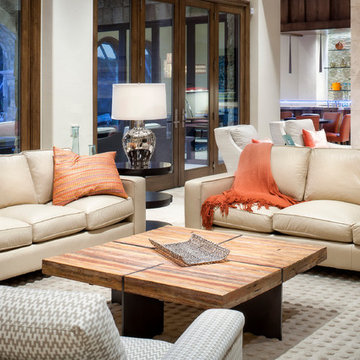
Immagine di un ampio soggiorno tradizionale stile loft con sala giochi, pareti beige, pavimento in marmo, cornice del camino in pietra, parete attrezzata e camino bifacciale
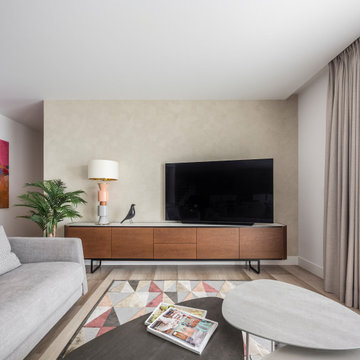
Mobilario exclusivo de diseño español. Sofas modelo DEXTER. Aparador, coleccion ADARA de Momocca. Iluminacion de Aromas del Campo.
Foto di un grande soggiorno minimal stile loft con pavimento in marmo, pavimento beige e carta da parati
Foto di un grande soggiorno minimal stile loft con pavimento in marmo, pavimento beige e carta da parati
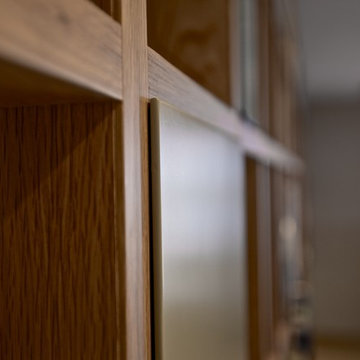
camilleriparismode projects and design team were approached to rethink a previously unused double height room in a wonderful villa. the lower part of the room was planned as a sitting and dining area, the sub level above as a tv den and games room. as the occupants enjoy their time together as a family, as well as their shared love of books, a floor-to-ceiling library was an ideal way of using and linking the large volume. the large library covers one wall of the room spilling into the den area above. it is given a sense of movement by the differing sizes of the verticals and shelves, broken up by randomly placed closed cupboards. the floating marble fireplace at the base of the library unit helps achieve a feeling of lightness despite it being a complex structure, while offering a cosy atmosphere to the family area below. the split-level den is reached via a solid oak staircase, below which is a custom made wine room. the staircase is concealed from the dining area by a high wall, painted in a bold colour on which a collection of paintings is displayed.
photos by: brian grech
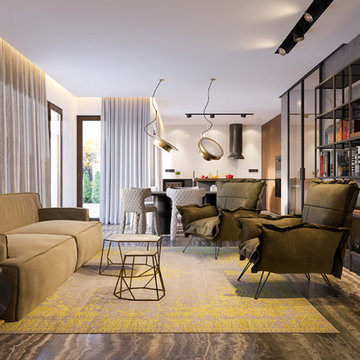
Immagine di un soggiorno contemporaneo di medie dimensioni e stile loft con libreria, pareti grigie, pavimento in marmo e TV a parete
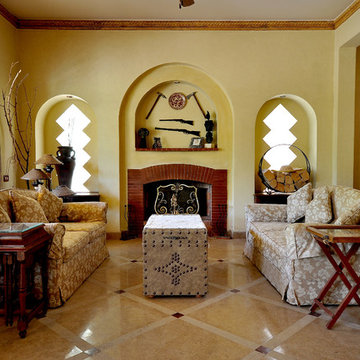
A Secondary family house doesn’t necessary mean a small one leveled house. This house was built on 2 different parts with 2 different building.
Ispirazione per un soggiorno stile marinaro di medie dimensioni e stile loft con sala formale, pareti gialle, pavimento in marmo e pavimento grigio
Ispirazione per un soggiorno stile marinaro di medie dimensioni e stile loft con sala formale, pareti gialle, pavimento in marmo e pavimento grigio
Soggiorni stile loft con pavimento in marmo - Foto e idee per arredare
6