Soggiorni stile loft con pavimento con piastrelle in ceramica - Foto e idee per arredare
Filtra anche per:
Budget
Ordina per:Popolari oggi
21 - 40 di 763 foto
1 di 3
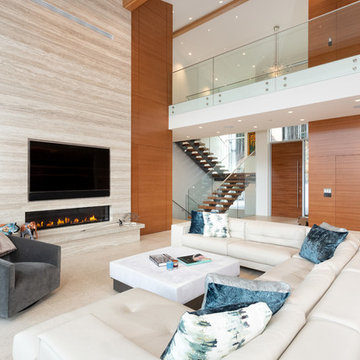
These wall panels were extremely hard to build/install due to their massive size
Foto di un ampio soggiorno contemporaneo stile loft con libreria, pareti beige, pavimento con piastrelle in ceramica, camino lineare Ribbon, cornice del camino in pietra, parete attrezzata e pavimento beige
Foto di un ampio soggiorno contemporaneo stile loft con libreria, pareti beige, pavimento con piastrelle in ceramica, camino lineare Ribbon, cornice del camino in pietra, parete attrezzata e pavimento beige

Corner Fireplace. Fireplace. Cast Stone. Cast Stone Mantels. Fireplace. Fireplace Mantels. Fireplace Surrounds. Mantels Design. Omega. Modern Fireplace. Contemporary Fireplace. Contemporary Living room. Gas Fireplace. Linear. Linear Fireplace. Linear Mantels. Fireplace Makeover. Fireplace Linear Modern. Omega Mantels. Fireplace Design Ideas.
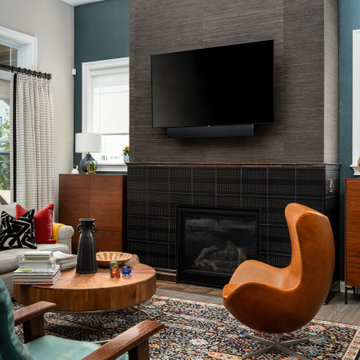
By addressing the entire vertical surface of this double height space with dark textured tile and grasscloth, the designer changed the proportion of this space and brought warmth and drama to the room. Color blocking the niches adjacent to the fireplace make this the true focal point of the Living Area. Expert installation by David Sass.
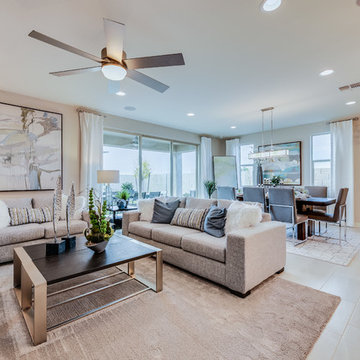
Ispirazione per un soggiorno chic di medie dimensioni e stile loft con pareti blu, pavimento con piastrelle in ceramica, TV a parete e pavimento beige
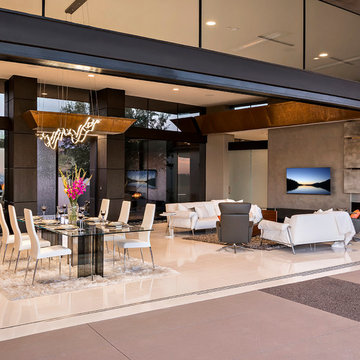
Immagine di un grande soggiorno moderno stile loft con pareti grigie, pavimento con piastrelle in ceramica e nessun camino
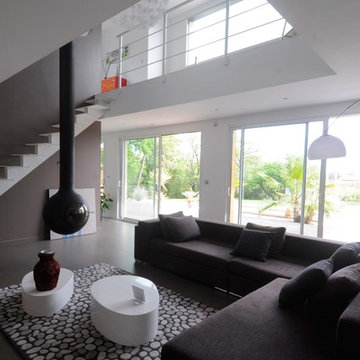
Salon ouvert sur mezzanine, avec cheminée suspendue de chez Focus.
Escalier réalisé sur mesure en acier blanc mat.
©Samuel Fricaud
Immagine di un soggiorno minimal di medie dimensioni e stile loft con libreria, pareti bianche, pavimento con piastrelle in ceramica, camino sospeso, cornice del camino in metallo, TV nascosta e pavimento marrone
Immagine di un soggiorno minimal di medie dimensioni e stile loft con libreria, pareti bianche, pavimento con piastrelle in ceramica, camino sospeso, cornice del camino in metallo, TV nascosta e pavimento marrone

Puesta a punto de un piso en el centro de Barcelona. Los cambios se basaron en pintura, cambio de pavimentos, cambios de luminarias y enchufes, y decoración.
El pavimento escogido fue porcelánico en lamas acabado madera en tono medio. Para darle más calidez y que en invierno el suelo no esté frío se complementó con alfombras de pelo suave, largo medio en tono natural.
Al ser los textiles muy importantes se colocaron cortinas de lino beige, y la ropa de cama en color blanco.
el mobiliario se escogió en su gran mayoría de madera.
El punto final se lo llevan los marcos de fotos y gran espejo en el comedor.
El cambio de look de cocina se consiguió con la pintura del techo, pintar la cenefa por encima del azulejo, pintar los tubos que quedaban a la vista, cambiar la iluminación y utilizar cortinas de lino para tapar las zonas abiertas
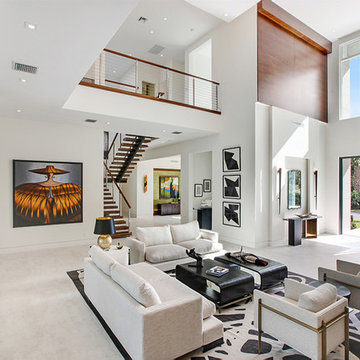
This contemporary home in Jupiter, FL combines clean lines and smooth textures to create a sleek space while incorporate modern accents. The modern detail in the home make the space a sophisticated retreat. With modern floating stairs, bold area rugs, and modern artwork, this home makes a statement.
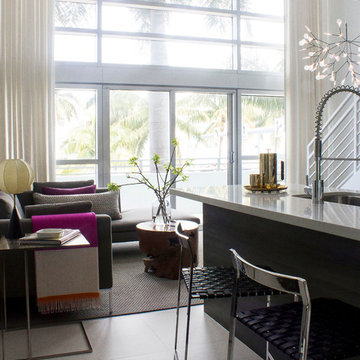
For the living room of this apartment located in South Beach, I combined natural woods such as the organic teak chestnut coffee table and the dining chairs with soft linens on the furnishings and natural stone marble on the tables; and vintage accessories throughout the space. It was important for me to create a small dining area, so I placed the table a bit under the staircase, accentuated by the beautiful ceiling lamp that seems to float over the table and anchors the room. The large piece of art over the couch is by New York artist, Jody Morlock. It’s called “Tonic Immobility” referring to the shark character depicted in the painting. The piece was created to incorporate all the colors (blues–magentas–purple and yellows) used throughout the apartment, and it’s the focal point in the living room. The space tells a story about creativity; it’s an eclectic mix of vintage finds and contemporary pieces.
Photography by Diego Alejandro Design, LLC
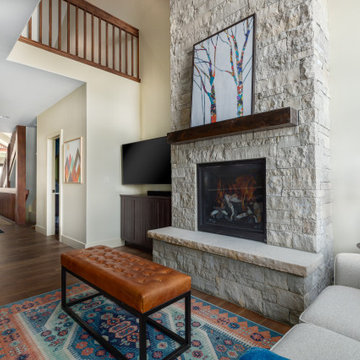
Idee per un piccolo soggiorno chic stile loft con pareti bianche, pavimento con piastrelle in ceramica, camino classico, cornice del camino in pietra ricostruita, porta TV ad angolo e pavimento marrone
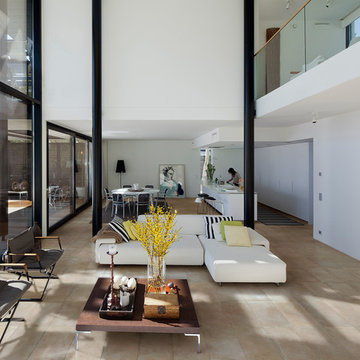
WALKING | Photo features Arctic in 14x28 | Also available in 5x14 and 14x14
Foto di un grande soggiorno moderno stile loft con pareti bianche e pavimento con piastrelle in ceramica
Foto di un grande soggiorno moderno stile loft con pareti bianche e pavimento con piastrelle in ceramica
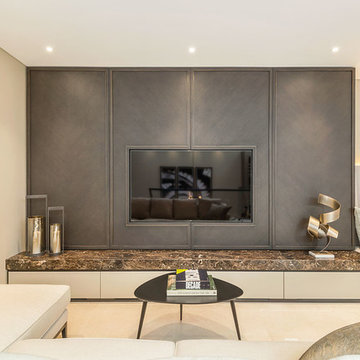
#nu projects specialises in luxury refurbishments- extensions - basements - new builds.
Foto di un piccolo soggiorno contemporaneo stile loft con pareti beige, pavimento con piastrelle in ceramica, TV a parete, pavimento bianco, soffitto a cassettoni e carta da parati
Foto di un piccolo soggiorno contemporaneo stile loft con pareti beige, pavimento con piastrelle in ceramica, TV a parete, pavimento bianco, soffitto a cassettoni e carta da parati
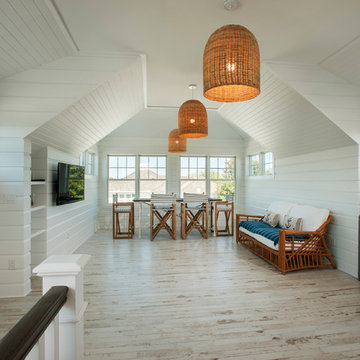
When you have a lot a block from the ocean you have to take advantage of any possible view of the Atlantic. When that lot is in Rehoboth Beach it is imperative to incorporate the beach cottage charm with that view. With that in mind this beautifully charming new home was created through the collaboration of the owner, architect, interior designer and MIKEN Builders.
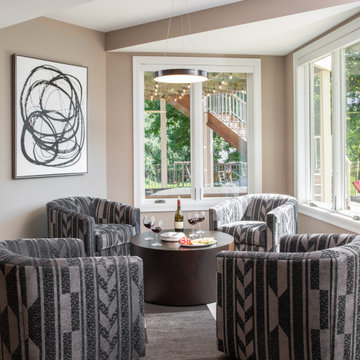
The picture our clients had in mind was a boutique hotel lobby with a modern feel and their favorite art on the walls. We designed a space perfect for adult and tween use, like entertaining and playing billiards with friends. We used alder wood panels with nickel reveals to unify the visual palette of the basement and rooms on the upper floors. Beautiful linoleum flooring in black and white adds a hint of drama. Glossy, white acrylic panels behind the walkup bar bring energy and excitement to the space. We also remodeled their Jack-and-Jill bathroom into two separate rooms – a luxury powder room and a more casual bathroom, to accommodate their evolving family needs.
---
Project designed by Minneapolis interior design studio LiLu Interiors. They serve the Minneapolis-St. Paul area, including Wayzata, Edina, and Rochester, and they travel to the far-flung destinations where their upscale clientele owns second homes.
For more about LiLu Interiors, see here: https://www.liluinteriors.com/
To learn more about this project, see here:
https://www.liluinteriors.com/portfolio-items/hotel-inspired-basement-design/
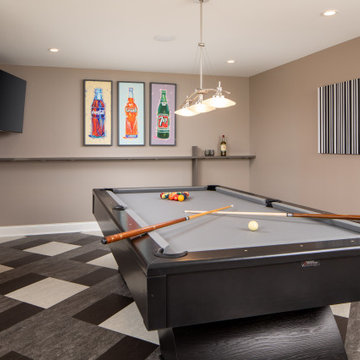
The picture our clients had in mind was a boutique hotel lobby with a modern feel and their favorite art on the walls. We designed a space perfect for adult and tween use, like entertaining and playing billiards with friends. We used alder wood panels with nickel reveals to unify the visual palette of the basement and rooms on the upper floors. Beautiful linoleum flooring in black and white adds a hint of drama. Glossy, white acrylic panels behind the walkup bar bring energy and excitement to the space. We also remodeled their Jack-and-Jill bathroom into two separate rooms – a luxury powder room and a more casual bathroom, to accommodate their evolving family needs.
---
Project designed by Minneapolis interior design studio LiLu Interiors. They serve the Minneapolis-St. Paul area, including Wayzata, Edina, and Rochester, and they travel to the far-flung destinations where their upscale clientele owns second homes.
For more about LiLu Interiors, see here: https://www.liluinteriors.com/
To learn more about this project, see here:
https://www.liluinteriors.com/portfolio-items/hotel-inspired-basement-design/
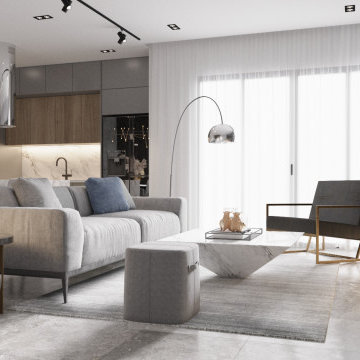
This space transforms all things solid into light and air. We have selected a palette of creamy neutral tones, punctuated here and there with patterns in an array of chenille , at once unexpected and yet seamless in this contemporary urban loft.
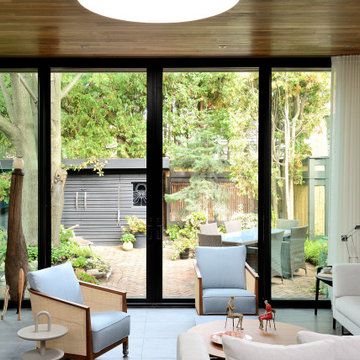
Full spectrum floor to ceiling and wall to wall pella patio doors, coupled with the round velux skylight provide ample light and connection to the outdoors, while sheltering from the elements when desired.
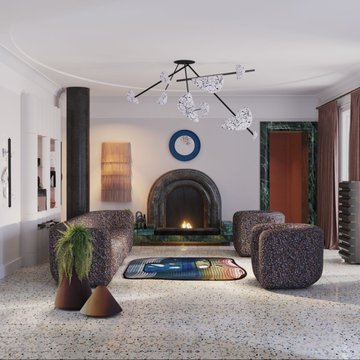
New Electric collection of Atelier Tapis Rouge is meant to become a breakthrough of contemporary interior design. Based on the philosophy of natural light spectrum it harmoniously combines smoothness of organic forms, scientific creation basis and unique technology of production. This winning combination guarantees harmonious coexistence of futuristic design and sustainable approach changing the perception of rug from an interior design piece into an art object.
Unique trinity between intelligent natural forms, advance technology and science of material production became solid basis for absolutely new period of Design in 80-90s, being brilliantly expressed by timeless artists as Zacha Khadid (in architecture) or for instance Ross Legrove in technologic and later in fashion design.
The attraction and subtle elegance of organic shapes has been continuously growing bringing to the world new solutions for fashion and interior design. Following this tendence, we have created a futuristic collection of rugs, philosophical basis of which is the theory of photon spectrum. In chase of inspiration, we addressed behavior characteristics of each of 4 light rays caused by photon speed and as a result of this thorough work our Electric collection “saw the light”.
Designed by Natalia Enze
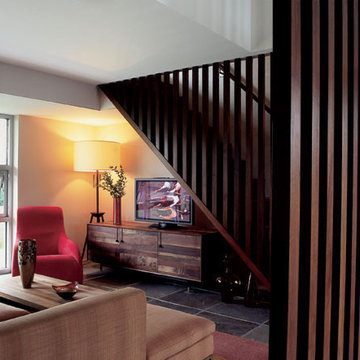
A modern family room with vivid reds and oranges is balanced with rich woodwork. The unique room dividers bring warmth to slate tile floors and stairs.
Project completed by New York interior design firm Betty Wasserman Art & Interiors, which serves New York City, as well as across the tri-state area and in The Hamptons.
For more about Betty Wasserman, click here: https://www.bettywasserman.com/
To learn more about this project, click here: https://www.bettywasserman.com/spaces/bridgehampton-modern/

Echo Park, CA - Complete Accessory Dwelling Unit Build; Great Room
Cement tiled flooring, clear glass windows, doors, cabinets, recessed lighting, staircase, catwalk, Kitchen island, Kitchen appliances and matching coffee tables.
Please follow the following link in order to see the published article in Dwell Magazine.
https://www.dwell.com/article/backyard-cottage-adu-los-angeles-dac353a2
Soggiorni stile loft con pavimento con piastrelle in ceramica - Foto e idee per arredare
2