Soggiorni stile loft con pavimento beige - Foto e idee per arredare
Filtra anche per:
Budget
Ordina per:Popolari oggi
81 - 100 di 3.033 foto
1 di 3
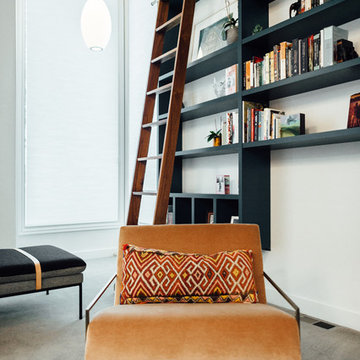
Photo: Kerri Fukui
Foto di un soggiorno minimalista di medie dimensioni e stile loft con libreria, pareti bianche, moquette, camino classico, cornice del camino in pietra e pavimento beige
Foto di un soggiorno minimalista di medie dimensioni e stile loft con libreria, pareti bianche, moquette, camino classico, cornice del camino in pietra e pavimento beige
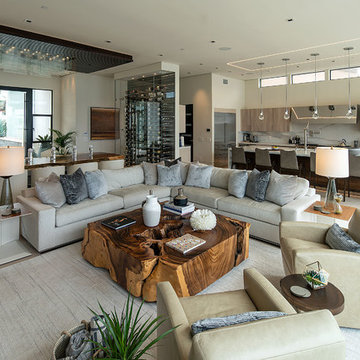
Esempio di un grande soggiorno moderno stile loft con sala formale, pareti beige e pavimento beige
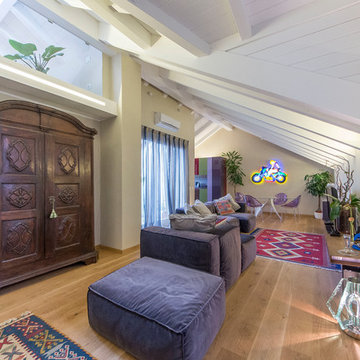
Idee per un soggiorno boho chic di medie dimensioni e stile loft con sala formale, pareti beige, pavimento in legno massello medio, parete attrezzata, pavimento beige e tappeto
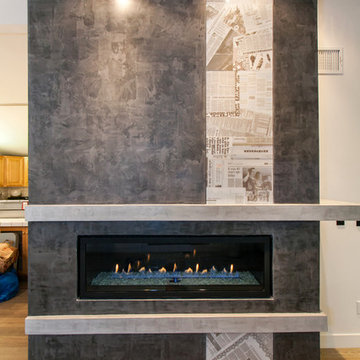
Immagine di un soggiorno contemporaneo di medie dimensioni e stile loft con cornice del camino in intonaco, sala formale, pareti bianche, parquet chiaro, camino lineare Ribbon, parete attrezzata e pavimento beige
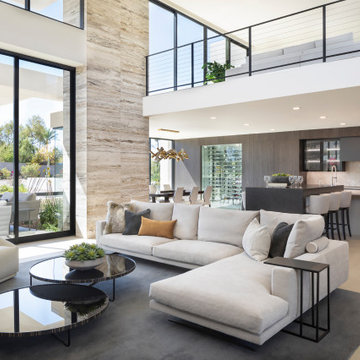
Boundless views visible from every room enhance the indoor/outdoor livability of the home.
Project Details // Razor's Edge
Paradise Valley, Arizona
Architecture: Drewett Works
Builder: Bedbrock Developers
Interior design: Holly Wright Design
Landscape: Bedbrock Developers
Photography: Jeff Zaruba
Faux plants: Botanical Elegance
Travertine walls: Cactus Stone
Porcelain flooring: Facings of America
https://www.drewettworks.com/razors-edge/

A high performance and sustainable mountain home. We fit a lot of function into a relatively small space by keeping the bedrooms and bathrooms compact.
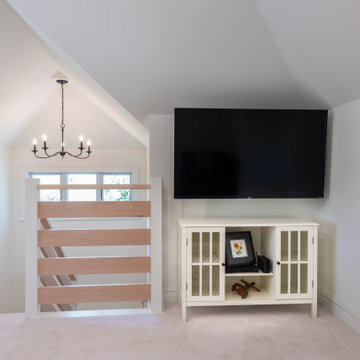
A new fourth dormer was built out over the stairway to increase the headroom and bring in loads of natural light! As part of this attic remodel, all of the windows were reframed to increase the sunlight and maximize energy efficiency

Material High Gloss Laminate with PVC paneling
Esempio di un soggiorno etnico di medie dimensioni e stile loft con sala formale, pareti bianche, pavimento con piastrelle in ceramica, nessun camino, cornice del camino in intonaco, TV a parete, pavimento beige, soffitto ribassato e carta da parati
Esempio di un soggiorno etnico di medie dimensioni e stile loft con sala formale, pareti bianche, pavimento con piastrelle in ceramica, nessun camino, cornice del camino in intonaco, TV a parete, pavimento beige, soffitto ribassato e carta da parati
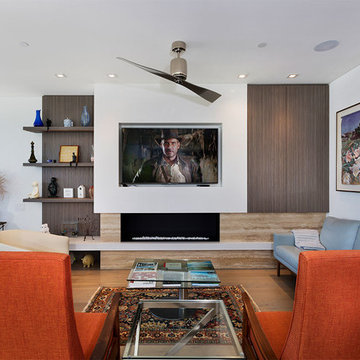
Living Room
Esempio di un soggiorno minimalista di medie dimensioni e stile loft con sala formale, pareti bianche, parquet chiaro, camino lineare Ribbon, cornice del camino in pietra, parete attrezzata e pavimento beige
Esempio di un soggiorno minimalista di medie dimensioni e stile loft con sala formale, pareti bianche, parquet chiaro, camino lineare Ribbon, cornice del camino in pietra, parete attrezzata e pavimento beige
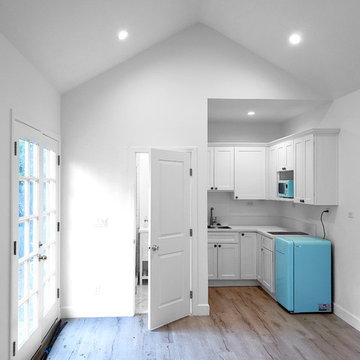
On a hillside property in Santa Monica hidden behind trees stands our brand new constructed from the grounds up guest unit. This unit is only 300sq. but the layout makes it feel as large as a small apartment.
Vaulted 12' ceilings and lots of natural light makes the space feel light and airy.
A small kitchenette gives you all you would need for cooking something for yourself, notice the baby blue color of the appliances contrasting against the clean white cabinets and counter top.
The wood flooring give warmth to the neutral white colored walls and ceilings.
A nice sized bathroom bosting a 3'x3' shower with a corner double door entrance with all the high quality finishes you would expect in a master bathroom.
The exterior of the unit was perfectly matched to the existing main house.
These ADU (accessory dwelling unit) also called guest units and the famous term "Mother in law unit" are becoming more and more popular in California and in LA in particular.
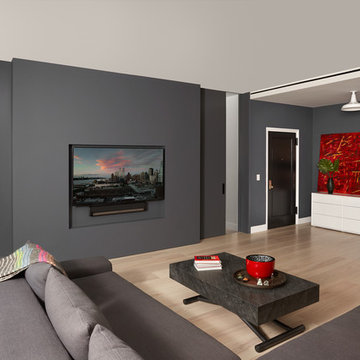
Jon Shireman Photography
Foto di un soggiorno moderno di medie dimensioni e stile loft con pareti grigie, parquet chiaro, parete attrezzata e pavimento beige
Foto di un soggiorno moderno di medie dimensioni e stile loft con pareti grigie, parquet chiaro, parete attrezzata e pavimento beige
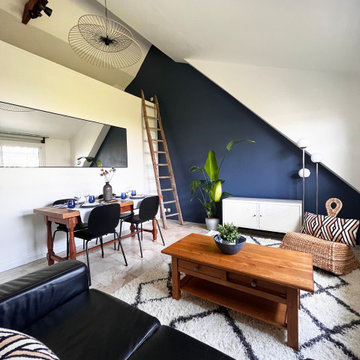
Notre client souhaitait augmenter la valeur mensuelle de son appartement meublé à louer, et avec notre aide, il a réussi à obtenir 30 % de plus par mois !
Le design de l'appartement était charmant, avec un plafond atypique en hauteur, une mezzanine et de jolis sols en carrelage de marbre... Cependant, l'endroit était dégradé après des années de locataires négligents.
Pour le salon, l'endroit nécessitait un nettoyage en profondeur et un polissage des sols. Tous les murs devaient être réparés, de même que les joints et les plinthes. Ensuite, les stores électriques devaient être remplacés.
Pour la nouvelle décoration du salon, nous avons choisi une palette de couleurs "Bleu Cyclone" de Ressources pour ajouter du drame et de la profondeur, et un blanc pur pour les autres murs afin d'apporter un maximum de lumière naturelle.
La recherche de produits pour ce projet était un peu compliqué car le budget du client était très serré et tous les produits devaient être durables pour une utilisation locative. Pour cette raison, nous avons opté pour des trouvailles d'occasion, comme ce superbe canapé en cuir et la vieille table à manger en bois. Pour éviter que la décoration ne paraisse trop chargée, nous avons associé ces articles d'occasion à des touches modernes, comme les chaises au style contemporain que nous avons également trouvées d'occasion.
Le résultat est une belle pièce, confortable et fonctionnelle qui attire les clients à budget plus élevé et qui est suffisamment robuste pour résister confortablement à un fort roulement de locataires.
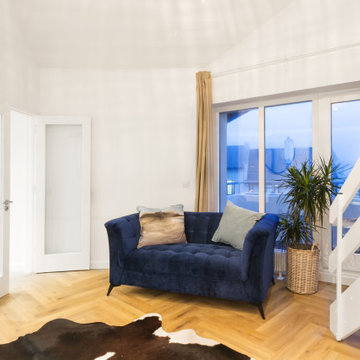
Living room with a houseplant and blue sofa beside the patio doors which lead to the balcony and sea view.
Esempio di un soggiorno stile marinaro di medie dimensioni e stile loft con pareti bianche, pavimento in laminato, cornice del camino in perlinato, pavimento beige, soffitto in legno e pareti in perlinato
Esempio di un soggiorno stile marinaro di medie dimensioni e stile loft con pareti bianche, pavimento in laminato, cornice del camino in perlinato, pavimento beige, soffitto in legno e pareti in perlinato
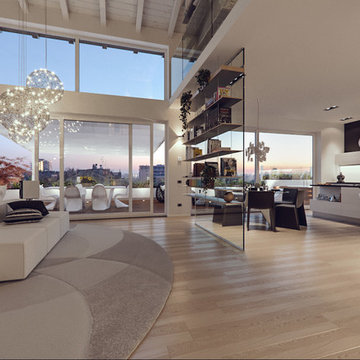
La libreria Molteni Graduate, sospesa grazie ad una mensola ancorata al soffitto, divide visivamente la zona living dalla cucina. I tiranti in acciaio reggono i ripiani in legno e alluminio che sembrano essere sospesi nell'aria. Una lastra in vetro completa la quinta scenografica.
Foto di Simone Marulli
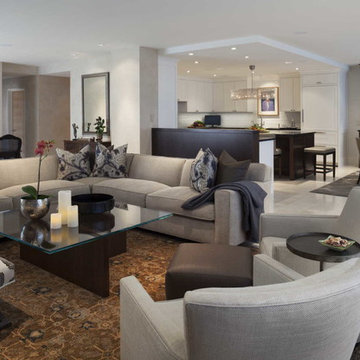
Living Room: Open plan, large seating area, contemporary space
Photography: Brian Droege
Foto di un grande soggiorno minimalista stile loft con sala formale, pareti bianche, pavimento in pietra calcarea, nessun camino, nessuna TV e pavimento beige
Foto di un grande soggiorno minimalista stile loft con sala formale, pareti bianche, pavimento in pietra calcarea, nessun camino, nessuna TV e pavimento beige
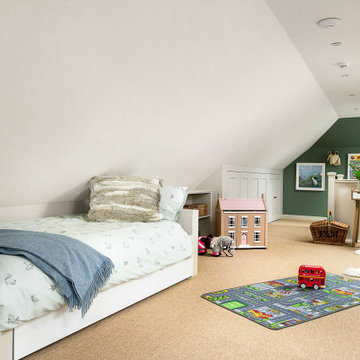
Foto di un grande soggiorno contemporaneo stile loft con sala giochi, pareti verdi, moquette, parete attrezzata e pavimento beige
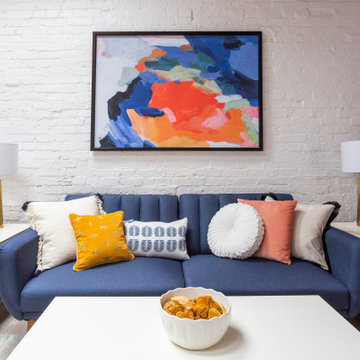
Immagine di un piccolo soggiorno moderno stile loft con angolo bar, pareti bianche, pavimento in laminato, nessun camino, nessuna TV e pavimento beige
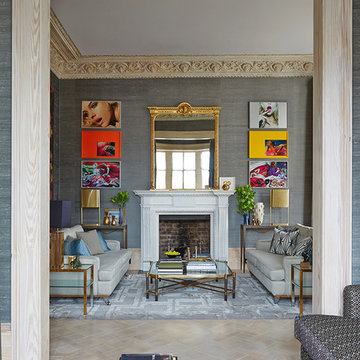
Immagine di un grande soggiorno eclettico stile loft con pareti grigie, parquet chiaro, camino classico, pavimento beige e cornice del camino in pietra
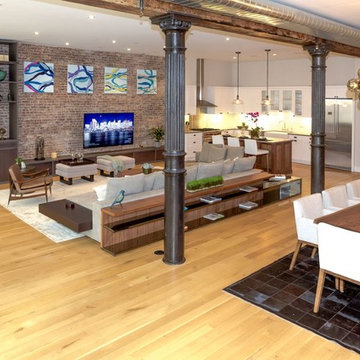
Contemporary, stylish Bachelor loft apartment in the heart of Tribeca New York.
Creating a tailored space with a lay back feel to match the client personality.
This is a loft designed for a bachelor which 4 bedrooms needed to have a different purpose/ function so he could use all his rooms. We created a master bedroom suite, a guest bedroom suite, a home office and a gym.
Several custom pieces were designed and specifically fabricated for this exceptional loft with a 12 feet high ceiling.
It showcases a custom 12’ high wall library as well as a custom TV stand along an original brick wall. The sectional sofa library, the dining table, mirror and dining banquette are also custom elements.
The painting are commissioned art pieces by Peggy Bates.
Photo Credit: Francis Augustine

A young family with children purchased a home on 2 acres that came with a large open detached garage. The space was a blank slate inside and the family decided to turn it into living quarters for guests! Our Plano, TX remodeling company was just the right fit to renovate this 1500 sf barn into a great living space. Sarah Harper of h Designs was chosen to draw out the details of this garage renovation. Appearing like a red barn on the outside, the inside was remodeled to include a home office, large living area with roll up garage door to the outside patio, 2 bedrooms, an eat in kitchen, and full bathroom. New large windows in every room and sliding glass doors bring the outside in.
The versatile living room has a large area for seating, a staircase to walk in storage upstairs and doors that can be closed. renovation included stained concrete floors throughout the living and bedroom spaces. A large mud-room area with built-in hooks and shelves is the foyer to the home office. The kitchen is fully functional with Samsung range, full size refrigerator, pantry, countertop seating and room for a dining table. Custom cabinets from Latham Millwork are the perfect foundation for Cambria Quartz Weybourne countertops. The sage green accents give this space life and sliding glass doors allow for oodles of natural light. The full bath is decked out with a large shower and vanity and a smart toilet. Luxart fixtures and shower system give this bathroom an upgraded feel. Mosaic tile in grey gives the floor a neutral look. There’s a custom-built bunk room for the kids with 4 twin beds for sleepovers. And another bedroom large enough for a double bed and double closet storage. This custom remodel in Dallas, TX is just what our clients asked for.
Soggiorni stile loft con pavimento beige - Foto e idee per arredare
5