Soggiorni stile loft con pareti in perlinato - Foto e idee per arredare
Filtra anche per:
Budget
Ordina per:Popolari oggi
41 - 60 di 120 foto
1 di 3
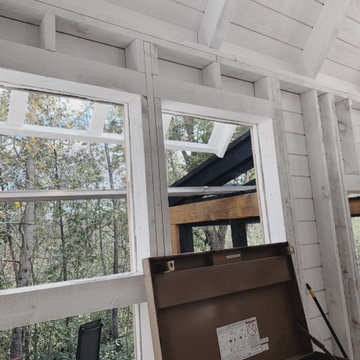
View out living room windows during construction
Idee per un piccolo soggiorno rustico stile loft con pareti bianche, parquet chiaro, stufa a legna, cornice del camino in perlinato, pavimento beige, soffitto a volta e pareti in perlinato
Idee per un piccolo soggiorno rustico stile loft con pareti bianche, parquet chiaro, stufa a legna, cornice del camino in perlinato, pavimento beige, soffitto a volta e pareti in perlinato
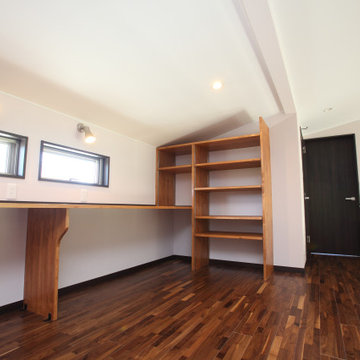
2階の廊下に一角に作られたファミリールーム。オープン手すりで仕切られたこのスペースはロフト感覚で1階LDKと一体感を感じる。
更に、書斎に造作されたカウンターは、5mもあるロングサイズ。
だから、ご家族で読書やPCを楽しんだり、友人を招いて一緒に楽しむ空間でもあります。
Ispirazione per un grande soggiorno minimalista stile loft con pareti rosa, parquet chiaro, pavimento marrone, soffitto in carta da parati e pareti in perlinato
Ispirazione per un grande soggiorno minimalista stile loft con pareti rosa, parquet chiaro, pavimento marrone, soffitto in carta da parati e pareti in perlinato
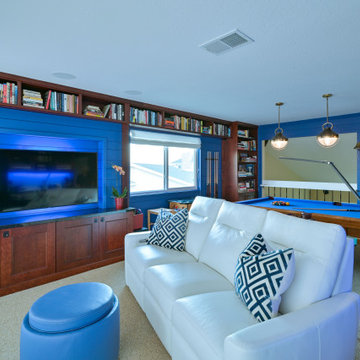
Step into our latest completed project - the ultimate loft experience! This stunning space has it all -
a sleek design, impeccable functionality and jaw-dropping views. When ready to unwind, our clients can begin
with a game of pool on a beautiful table surrounded by perimeter book shelves filled with literary treasures. They can
kick back in luxurious leather motion seating immersing themselves in their favorite TV shows or movies. And when
ready to entertain in the stunning ship-lap walled space, the wet bar awaits, serving up refreshing beverages against a
backdrop of an awe-inspiring vista. The perfect blend of style, entertainment and relaxation!
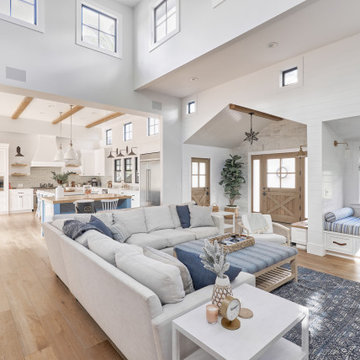
Immagine di un grande soggiorno country stile loft con libreria, pareti bianche, parquet chiaro, camino classico, cornice del camino in mattoni, TV a parete, pavimento beige, travi a vista e pareti in perlinato
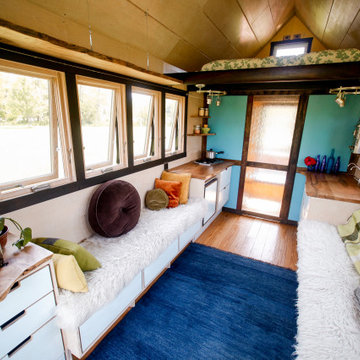
Ispirazione per un piccolo soggiorno minimalista stile loft con pareti beige, parquet chiaro, camino sospeso, cornice del camino in legno, pavimento marrone, soffitto a volta e pareti in perlinato
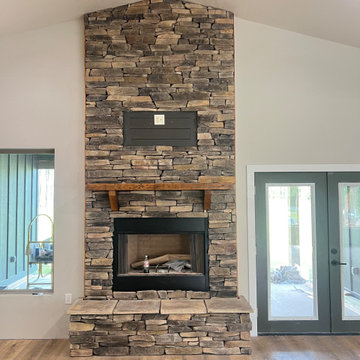
Homeowner had great variety of stone, so stacking was made possible. we had some skirting on the exterior, but as job progressed keeping tight was becoming harder as homeowner had a very limited amount available. Regardless the interior was what we focused on and it turned our great!!
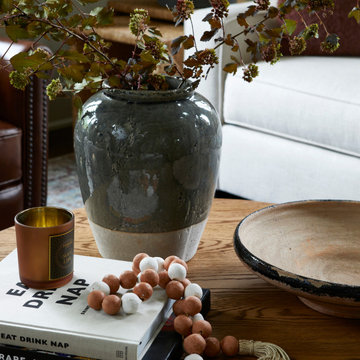
Designed to embrace the warmth of home and the elegance of open living. The shiplap vaulted ceiling lends character to the space, while potlights and a chandelier bring a balance of modern sophistication.
Our open concept design seamlessly connects this living space to the kitchen, making it the perfect setting for entertaining friends and family. Timber beams add a rustic touch, a visual reminder of the timeless craftsmanship that defines this space.
With ample seating options, our living room welcomes guests and offers the perfect environment for both lively gatherings and cozy moments. This is a place where you can relax, entertain, and create lasting memories in style.
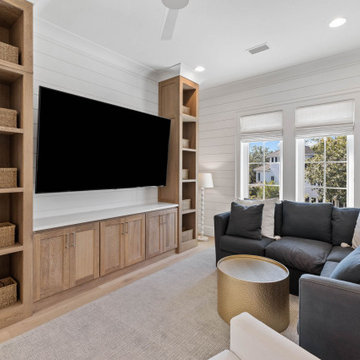
This cozy family room with large TV and white oak bookcase surround entertains everyone.
Foto di un grande soggiorno stile marino stile loft con libreria, pareti bianche, parquet chiaro, TV a parete e pareti in perlinato
Foto di un grande soggiorno stile marino stile loft con libreria, pareti bianche, parquet chiaro, TV a parete e pareti in perlinato
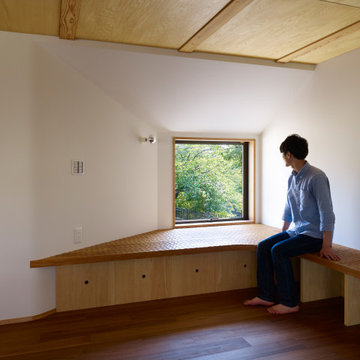
Esempio di un soggiorno stile loft con pavimento in compensato, travi a vista, pareti bianche e pareti in perlinato
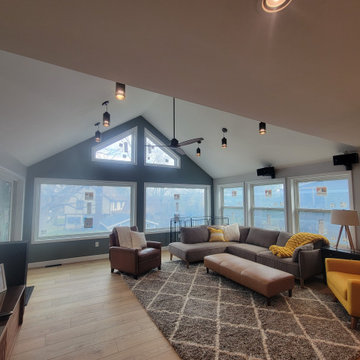
Downtown Dublin Home addition with walkout basement and Deck build
Ispirazione per un grande soggiorno design stile loft con pavimento in laminato, pavimento marrone e pareti in perlinato
Ispirazione per un grande soggiorno design stile loft con pavimento in laminato, pavimento marrone e pareti in perlinato
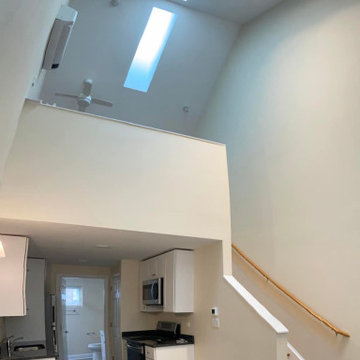
Interior View | Center Unit
Foto di un piccolo soggiorno stile loft con pavimento in cemento, pavimento grigio, soffitto a volta e pareti in perlinato
Foto di un piccolo soggiorno stile loft con pavimento in cemento, pavimento grigio, soffitto a volta e pareti in perlinato
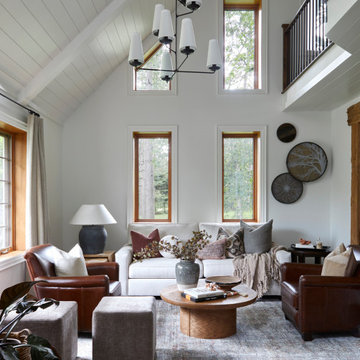
Designed to embrace the warmth of home and the elegance of open living. The shiplap vaulted ceiling lends character to the space, while potlights and a chandelier bring a balance of modern sophistication.
Our open concept design seamlessly connects this living space to the kitchen, making it the perfect setting for entertaining friends and family. Timber beams add a rustic touch, a visual reminder of the timeless craftsmanship that defines this space.
With ample seating options, our living room welcomes guests and offers the perfect environment for both lively gatherings and cozy moments. This is a place where you can relax, entertain, and create lasting memories in style.
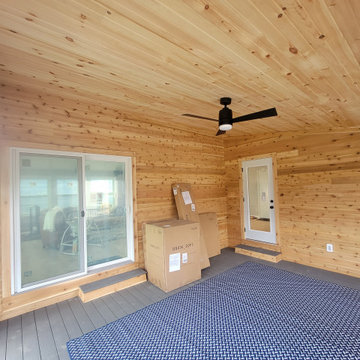
Downtown Dublin Home addition with walkout basement and Deck build
Idee per un grande soggiorno design stile loft con pavimento in laminato, pavimento marrone e pareti in perlinato
Idee per un grande soggiorno design stile loft con pavimento in laminato, pavimento marrone e pareti in perlinato
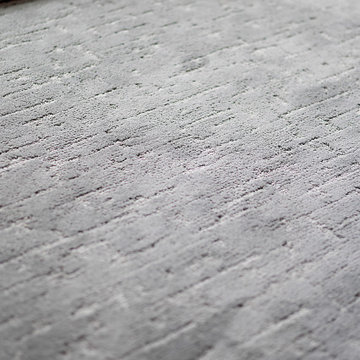
Cabinetry: Showplace Framed
Style: Sonoma w/ Matching Five Piece Drawer Headers
Finish: Laundry in Simpli Gray
Countertops & Fireplace Mantel: (Solid Surfaces Unlimited) Elgin Quartz
Plumbing: (Progressive Plumbing) Laundry - Blanco Precis Super/Liven/Precis 21” in Concrete; Delta Mateo Pull-Down faucet in Stainless
Hardware: (Top Knobs) Ellis Cabinetry & Appliance Pulls in Brushed Satin Nickel
Tile: (Beaver Tile) Laundry Splash – Robins Egg 3” x 12” Glossy; Fireplace – 2” x 12” Island Stone Craftline Strip Cladding in Volcano Gray (Genesee Tile) Laundry and Stair Walk Off Floor – 12” x 24” Matrix Bright;
Flooring: (Krauseneck) Living Room Bound Rugs, Stair Runners, and Family Room Carpeting – Cedarbrook Seacliff
Drapery/Electric Roller Shades/Cushion – Mariella’s Custom Drapery
Interior Design/Furniture, Lighting & Fixture Selection: Devon Moore
Cabinetry Designer: Devon Moore
Contractor: Stonik Services
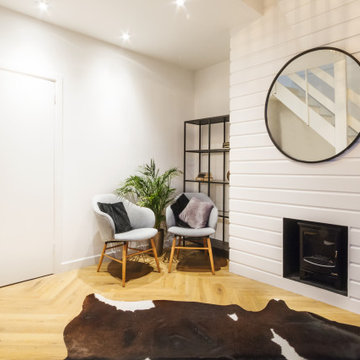
The double height living room with white tongue and groove chimney breast and stove inset. A large round mirror reflects the timber stairs leading up to the glass mezzanine area.
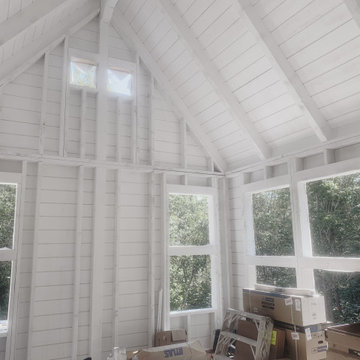
Living room/great room just after coat of white paint. Conner just sent us this pic. At least humidity was at a reasonable level today. Last job, had to chase the drips for a few hours because it was like a sauna. Love how this turned out. Future wood stove going between those windows. Window wall will let in floods of natural light.
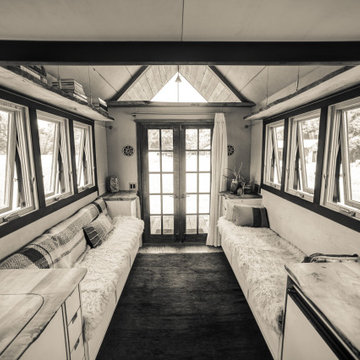
Ispirazione per un piccolo soggiorno moderno stile loft con pareti beige, parquet chiaro, camino sospeso, cornice del camino in legno, pavimento marrone, soffitto a volta e pareti in perlinato
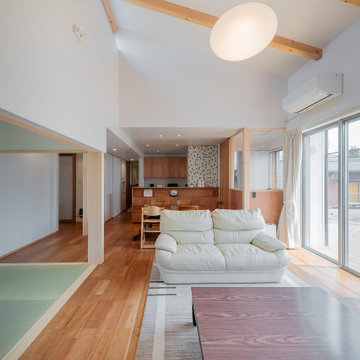
Ispirazione per un grande soggiorno contemporaneo stile loft con angolo bar, pareti bianche, pavimento in legno massello medio, nessun camino, TV autoportante, pavimento beige, soffitto in perlinato e pareti in perlinato
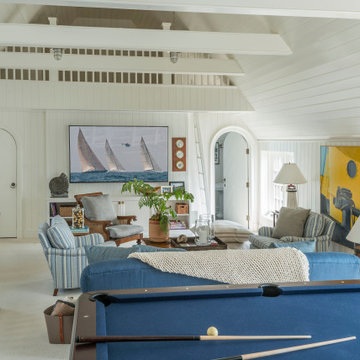
Esempio di un soggiorno costiero stile loft con pareti bianche, moquette, TV a parete, pavimento beige, travi a vista, soffitto in perlinato, soffitto a volta e pareti in perlinato
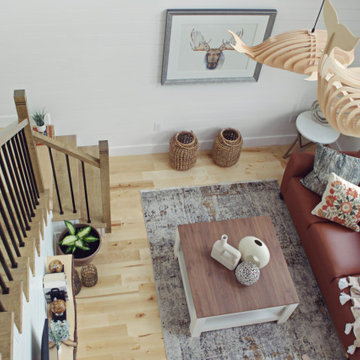
This beautiful, modern, coastal design, living room features handmade wood whale lighting that floats above the room and an original watercolor painting. while the white shiplap feature wall creates a calm clean atmosphere to relax in.
Soggiorni stile loft con pareti in perlinato - Foto e idee per arredare
3