Soggiorni stile loft con pareti in legno - Foto e idee per arredare
Filtra anche per:
Budget
Ordina per:Popolari oggi
61 - 80 di 249 foto
1 di 3
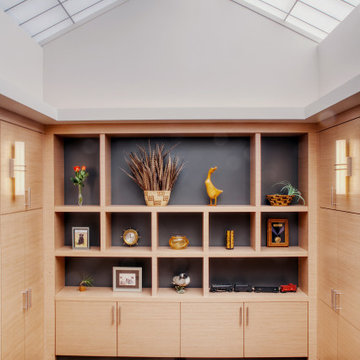
An old small outdoor courtyard was enclosed with a large new energy efficient custom skylight. The new space included new custom storage and display cabinets.
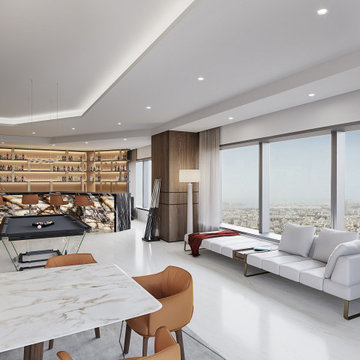
Immagine di un grande soggiorno moderno stile loft con angolo bar, pavimento in marmo, parete attrezzata e pareti in legno

In this view from above, authentic Moroccan brass teardrop pendants fill the high space above the custom-designed curved fireplace, and dramatic 18-foot-high golden draperies emphasize the room height and capture sunlight with a backlit glow. Hanging the hand-pierced brass pendants down to the top of the fireplace lowers the visual focus and adds a stunning design element.
To create a more intimate space in the living area, long white glass pendants visually lower the ceiling directly over the seating. The global-patterned living room rug was custom-cut at an angle to echo the lines of the sofa, creating room for the adjacent pivoting bookcase on floor casters. By customizing the shape and size of the rug, we’ve defined the living area zone and created an inviting and intimate space. We juxtaposed the mid-century elements with stylish global pieces like the Chinese-inspired red lacquer sideboard, used as a media unit below the TV.

Esempio di un piccolo soggiorno rustico stile loft con pavimento in cemento, camino ad angolo, cornice del camino in metallo, pavimento grigio, soffitto a volta e pareti in legno
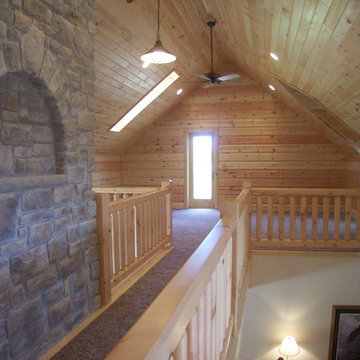
The loft space has a door to access the balcony. The fireplace face continues from the first floor, with a niche to match the arched fireplace below.
Esempio di un soggiorno rustico di medie dimensioni e stile loft con pareti beige, moquette, camino classico, cornice del camino in pietra, nessuna TV, pavimento grigio, soffitto in legno e pareti in legno
Esempio di un soggiorno rustico di medie dimensioni e stile loft con pareti beige, moquette, camino classico, cornice del camino in pietra, nessuna TV, pavimento grigio, soffitto in legno e pareti in legno
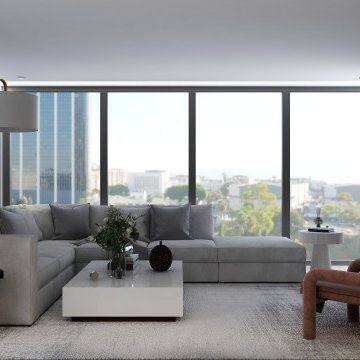
a modern living/kitchen area design featuring custom design wall mounted tv media console with wood paneling and indirect light.
in this design we kept it simple and elegant with a neutral grey color palette with a pop of color.
the open kitchen features bold brass pendant lighting above the island, an under-mounted fridge, and push pull cabinets that accentuates the modern look with sleek glossy finish cabinets.
with the gorgeous floor to ceiling windows and that view, this apartment turned out to be an exquisite home that proves that small spaces can be gorgeous and practical.
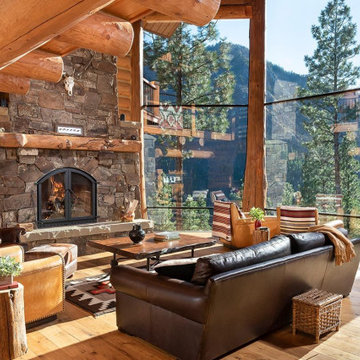
THE HIDDEN
3 BD, 4 BA
starting at
$2,500,000
living space
3,970 sqft
exterior living
1,632 sqft
True off-grid living in the mountains of Idaho. With its open kitchen, a spacious loft for entertaining, covered patio with stone fireplace, and breathtaking views through the Glass Forest®, the Hidden is designed to be enjoyed in all four seasons.
SPECIAL FEATURES
Thermal Blanket™ roof system
Glass Forest®
Ground-mounted solar system
Advanced security
Matching guest suites
Open log/timber stairs
Covered patio with outdoor traditional fireplace
Closed-loop water system
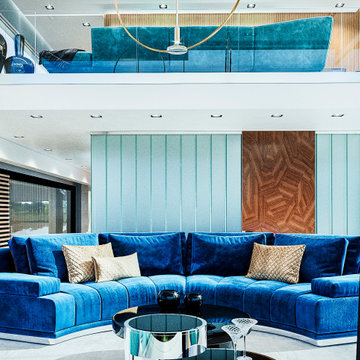
living room for receiving guests and dsiplay of furniture.
Idee per un grande soggiorno design stile loft con sala formale, pareti bianche, pavimento in gres porcellanato, nessun camino, cornice del camino in legno, nessuna TV, pavimento beige, soffitto ribassato e pareti in legno
Idee per un grande soggiorno design stile loft con sala formale, pareti bianche, pavimento in gres porcellanato, nessun camino, cornice del camino in legno, nessuna TV, pavimento beige, soffitto ribassato e pareti in legno
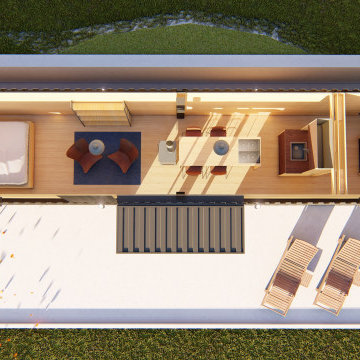
Immagine di un piccolo soggiorno country stile loft con pareti beige, parquet chiaro, pavimento marrone e pareti in legno
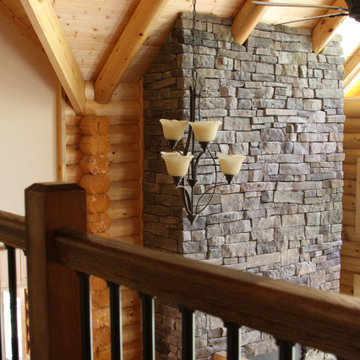
This two story fireplace can be viewed from both the lost and living space, and reaches all the way to the vaulted, natural wood ceiling.
Idee per un soggiorno stile loft con camino classico, cornice del camino in pietra, pareti beige, parquet scuro, pavimento marrone, travi a vista e pareti in legno
Idee per un soggiorno stile loft con camino classico, cornice del camino in pietra, pareti beige, parquet scuro, pavimento marrone, travi a vista e pareti in legno
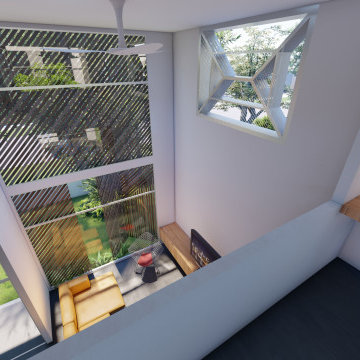
View down from gallery looking into double height living room volume and exterior shading screens
Ispirazione per un piccolo soggiorno design stile loft con pavimento con piastrelle in ceramica, pavimento grigio, soffitto in perlinato e pareti in legno
Ispirazione per un piccolo soggiorno design stile loft con pavimento con piastrelle in ceramica, pavimento grigio, soffitto in perlinato e pareti in legno
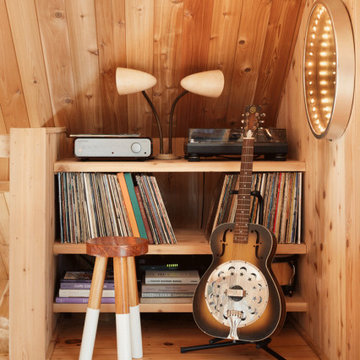
Foto di un piccolo soggiorno minimalista stile loft con parquet chiaro, pavimento giallo, soffitto in legno e pareti in legno
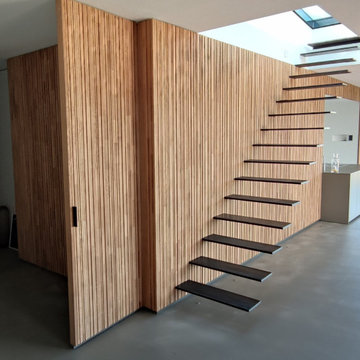
Türe geöffnet
Ispirazione per un ampio soggiorno contemporaneo stile loft con sala formale, pareti bianche, pavimento in cemento e pareti in legno
Ispirazione per un ampio soggiorno contemporaneo stile loft con sala formale, pareti bianche, pavimento in cemento e pareti in legno
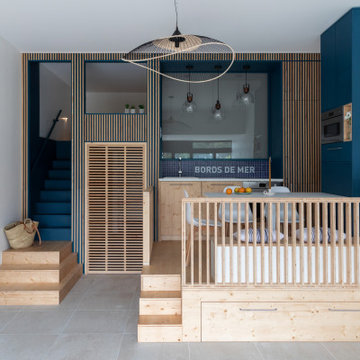
Situé dans une pinède sur fond bleu, cet appartement plonge ses propriétaires en vacances dès leur arrivée. Les espaces s’articulent autour de jeux de niveaux et de transparence. Les matériaux s'inspirent de la méditerranée et son artisanat. Désormais, cet appartement de 56 m² peut accueillir 7 voyageurs confortablement pour un séjour hors du temps.
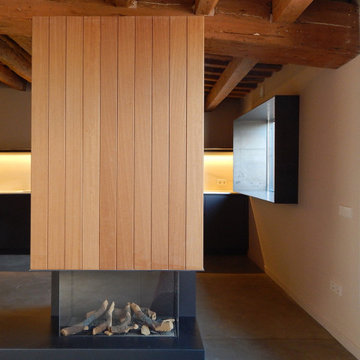
Esempio di un grande soggiorno mediterraneo stile loft con pareti bianche, pavimento in cemento, camino ad angolo, cornice del camino in metallo, pavimento grigio, soffitto in legno e pareti in legno
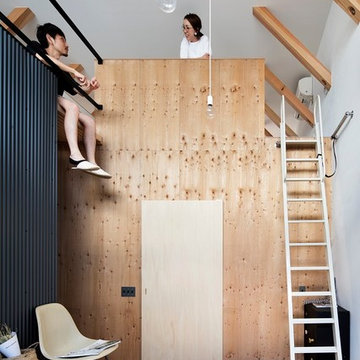
将来的に子供部屋としても使えるファミリールーム
Esempio di un soggiorno industriale stile loft con pareti beige, parquet chiaro, pavimento beige, soffitto in carta da parati e pareti in legno
Esempio di un soggiorno industriale stile loft con pareti beige, parquet chiaro, pavimento beige, soffitto in carta da parati e pareti in legno
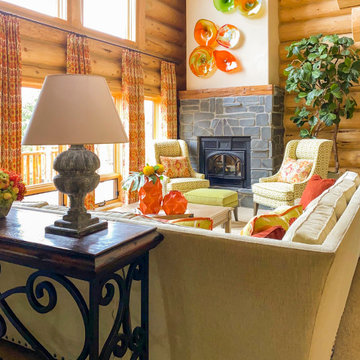
Foto di un soggiorno stile rurale di medie dimensioni e stile loft con pareti bianche, moquette, camino classico, cornice del camino in pietra, nessuna TV, pavimento beige, travi a vista e pareti in legno
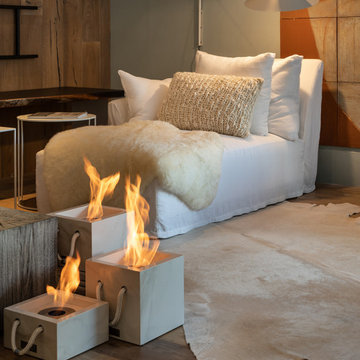
Portable Ecofireplace with white porcelain encasing. Thermal insulation base made of refractory, heat insulating, brick and felt lining.
Foto di un soggiorno stile shabby di medie dimensioni e stile loft con sala formale, pareti marroni, pavimento in legno verniciato, camino lineare Ribbon, cornice del camino in pietra e pareti in legno
Foto di un soggiorno stile shabby di medie dimensioni e stile loft con sala formale, pareti marroni, pavimento in legno verniciato, camino lineare Ribbon, cornice del camino in pietra e pareti in legno
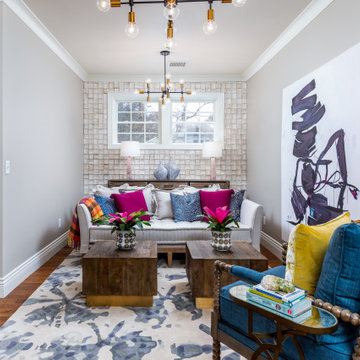
Foto di un soggiorno stile loft con pareti grigie, pavimento in legno massello medio, nessun camino, nessuna TV, pavimento marrone e pareti in legno
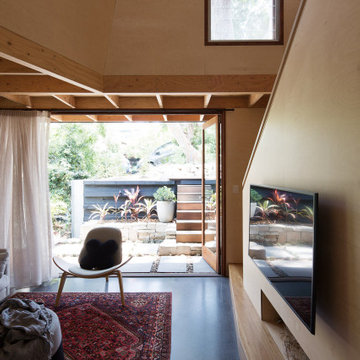
Foto di un piccolo soggiorno minimal stile loft con pavimento in cemento, TV a parete, soffitto in perlinato e pareti in legno
Soggiorni stile loft con pareti in legno - Foto e idee per arredare
4