Soggiorni stile loft con pareti gialle - Foto e idee per arredare
Filtra anche per:
Budget
Ordina per:Popolari oggi
161 - 180 di 389 foto
1 di 3
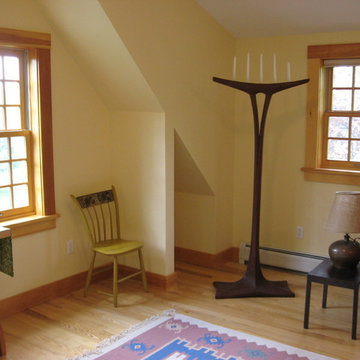
Foto di un soggiorno di medie dimensioni e stile loft con pareti gialle, parquet chiaro e nessun camino
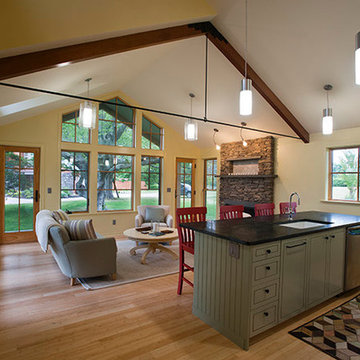
L. Barry Hetherington
Esempio di un soggiorno chic di medie dimensioni e stile loft con pareti gialle, parquet chiaro, camino classico, cornice del camino in pietra e nessuna TV
Esempio di un soggiorno chic di medie dimensioni e stile loft con pareti gialle, parquet chiaro, camino classico, cornice del camino in pietra e nessuna TV
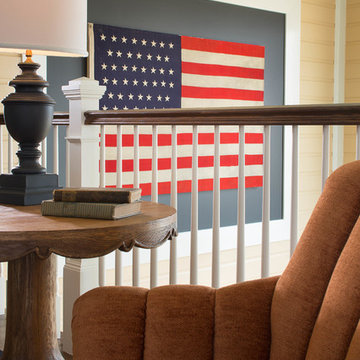
Tim Lee
Esempio di un soggiorno chic di medie dimensioni e stile loft con pareti gialle e pavimento in legno massello medio
Esempio di un soggiorno chic di medie dimensioni e stile loft con pareti gialle e pavimento in legno massello medio
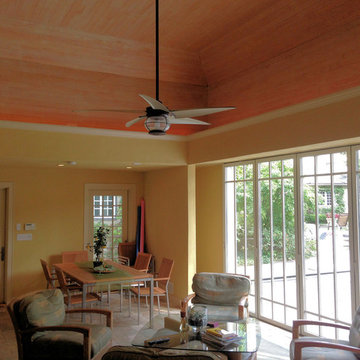
The new pool cabana features a wall of glass panels that disappear into pockets so one can dive right into the swimming pool. A rustic stained wood ceiling contrasts with the warm yellow toned walls. The open kitchen features a bead board covered island and two toned kitchen cabinets.
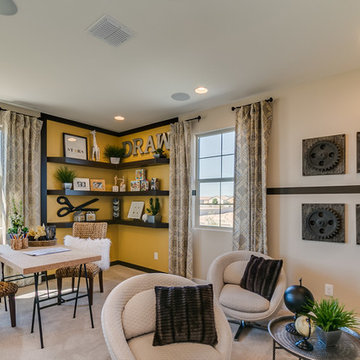
Idee per un grande soggiorno design stile loft con sala giochi, pareti gialle, moquette e pavimento beige
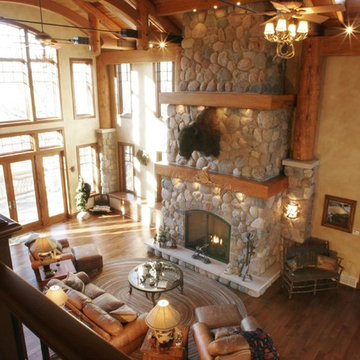
Ispirazione per un grande soggiorno stile rurale stile loft con pareti gialle, pavimento in legno massello medio, camino classico e cornice del camino in pietra
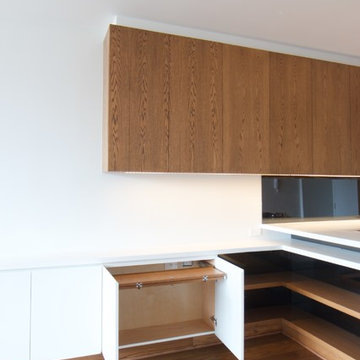
Photos: DAS Studio;
Kitchen, dining and living room are combined in one large space. The surrounding cabinets hide a desk as well as the TV, media and office equipment. All the items required to make it a functional living, dining and office space are integrated in the cabinets and leave the remaining space flexible and clutter free.
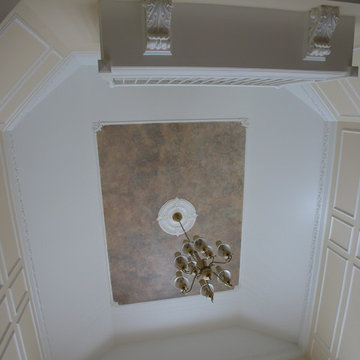
As an added decorative accent, a faux finish was put on this high living room ceiling.
Idee per un grande soggiorno classico stile loft con pareti gialle, parquet chiaro, camino classico e cornice del camino in pietra
Idee per un grande soggiorno classico stile loft con pareti gialle, parquet chiaro, camino classico e cornice del camino in pietra
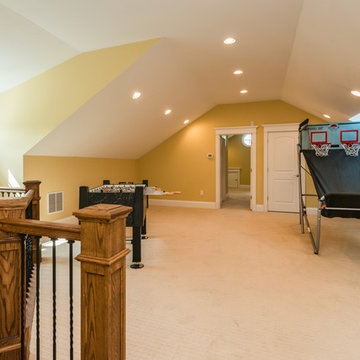
Foto di un grande soggiorno minimal stile loft con sala giochi, pareti gialle, moquette, nessun camino, nessuna TV e pavimento beige
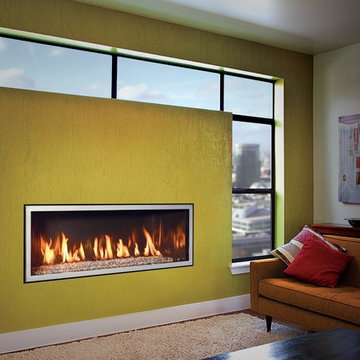
Mendota ML47 linear Modern fireplace, crushed glass media and a brushed nickle trim.
Idee per un soggiorno minimalista stile loft con libreria, pareti gialle, parquet scuro, camino lineare Ribbon, cornice del camino in metallo e nessuna TV
Idee per un soggiorno minimalista stile loft con libreria, pareti gialle, parquet scuro, camino lineare Ribbon, cornice del camino in metallo e nessuna TV
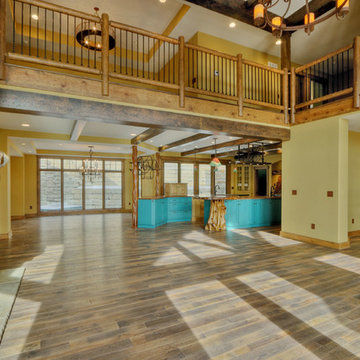
Rustic lodge feel meets Jamaican beach. photos by Wayne Sclesky
Immagine di un ampio soggiorno stile americano stile loft con sala della musica, pareti gialle, pavimento in legno massello medio, camino classico, cornice del camino in pietra e parete attrezzata
Immagine di un ampio soggiorno stile americano stile loft con sala della musica, pareti gialle, pavimento in legno massello medio, camino classico, cornice del camino in pietra e parete attrezzata
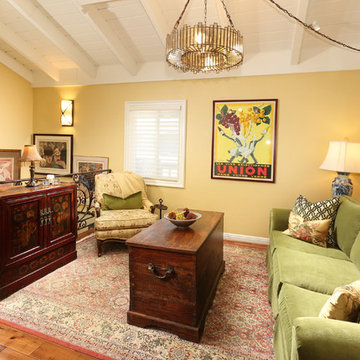
We were hired to select all new fabric, space planning, lighting, and paint colors in this three-story home. Our client decided to do a remodel and to install an elevator to be able to reach all three levels in their forever home located in Redondo Beach, CA.
We selected close to 200 yards of fabric to tell a story and installed all new window coverings, and reupholstered all the existing furniture. We mixed colors and textures to create our traditional Asian theme.
We installed all new LED lighting on the first and second floor with either tracks or sconces. We installed two chandeliers, one in the first room you see as you enter the home and the statement fixture in the dining room reminds me of a cherry blossom.
We did a lot of spaces planning and created a hidden office in the family room housed behind bypass barn doors. We created a seating area in the bedroom and a conversation area in the downstairs.
I loved working with our client. She knew what she wanted and was very easy to work with. We both expanded each other's horizons.
Tom Queally Photography
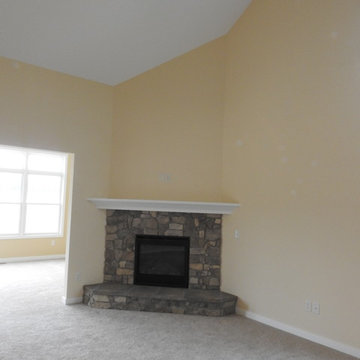
The vaulted ceiling in this family room really makes the space. Featuring a Heatilator direct vent fireplace with real stone used for the surround.
Immagine di un soggiorno american style di medie dimensioni e stile loft con pareti gialle, moquette, camino ad angolo, cornice del camino in pietra, TV a parete e pavimento beige
Immagine di un soggiorno american style di medie dimensioni e stile loft con pareti gialle, moquette, camino ad angolo, cornice del camino in pietra, TV a parete e pavimento beige
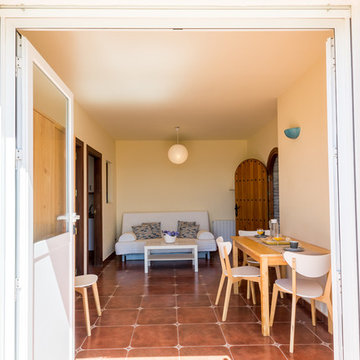
Maite Fragueiro | Home & Haus home staging y fotografía
Esempio di un soggiorno mediterraneo di medie dimensioni e stile loft con pareti gialle, pavimento in terracotta e pavimento marrone
Esempio di un soggiorno mediterraneo di medie dimensioni e stile loft con pareti gialle, pavimento in terracotta e pavimento marrone
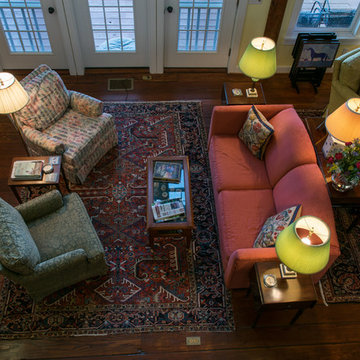
View of center living area after renovations.
After Photos by AML Photography
Ispirazione per un grande soggiorno country stile loft con libreria, pareti gialle, pavimento in legno massello medio, camino classico e cornice del camino in pietra
Ispirazione per un grande soggiorno country stile loft con libreria, pareti gialle, pavimento in legno massello medio, camino classico e cornice del camino in pietra
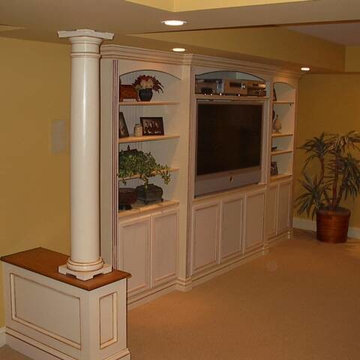
Ispirazione per un soggiorno stile loft con pareti gialle, moquette e parete attrezzata
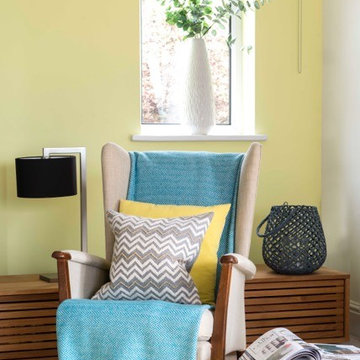
Colin Grundy
Foto di un soggiorno minimal di medie dimensioni e stile loft con pareti gialle, moquette, cornice del camino in pietra, nessuna TV e pavimento beige
Foto di un soggiorno minimal di medie dimensioni e stile loft con pareti gialle, moquette, cornice del camino in pietra, nessuna TV e pavimento beige
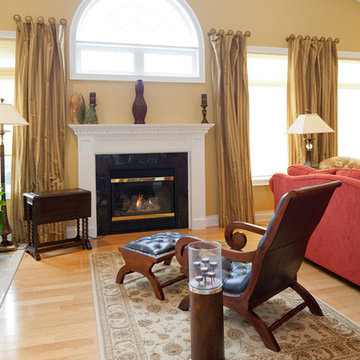
We went with strong reds, earthy golds, and understated neutrals in this sophisticated sitting area.
A beige Persian rug complements the classic leather and rich wooden furnishings, showcasing a unique take on traditional-contemporary, a look our client loved!
Project designed by Mississauga, Ontario, interior designer Nicola Interiors. Serving the Greater Toronto Area.
For more about Nicola Interiors, click here: https://nicolainteriors.com/
To learn more about this project, click here: https://nicolainteriors.com/projects/golden-way/
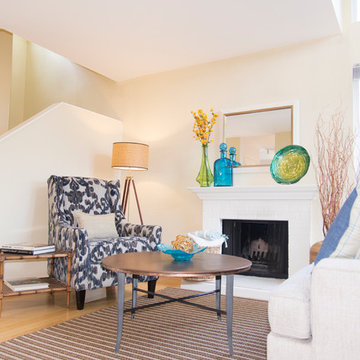
Atwil Design, in-house photographer
Ispirazione per un soggiorno design di medie dimensioni e stile loft con pareti gialle, parquet chiaro, camino classico e cornice del camino in mattoni
Ispirazione per un soggiorno design di medie dimensioni e stile loft con pareti gialle, parquet chiaro, camino classico e cornice del camino in mattoni
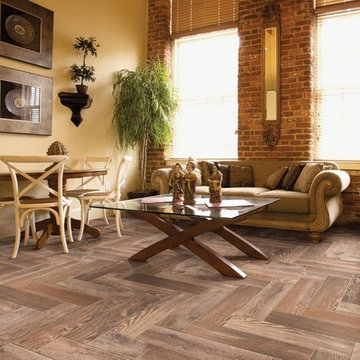
Ispirazione per un soggiorno etnico stile loft con sala formale, pareti gialle e pavimento in gres porcellanato
Soggiorni stile loft con pareti gialle - Foto e idee per arredare
9