Soggiorni stile loft con pareti bianche - Foto e idee per arredare
Filtra anche per:
Budget
Ordina per:Popolari oggi
41 - 60 di 11.389 foto
1 di 3
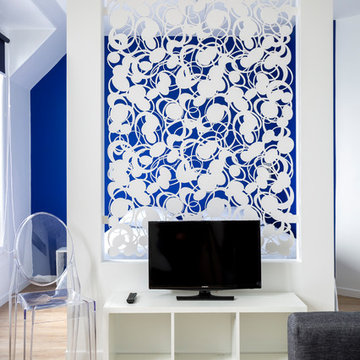
Olivier Hallot
Esempio di un piccolo soggiorno design stile loft con sala formale, pareti bianche, parquet chiaro, nessun camino, TV autoportante e pavimento beige
Esempio di un piccolo soggiorno design stile loft con sala formale, pareti bianche, parquet chiaro, nessun camino, TV autoportante e pavimento beige

• Custom-designed eclectic loft living room
• Furniture procurement
• Custom Area Carpet - Zoe Luyendijk
• Sectional Sofa - Maxalto
• Carved Wood Bench - Riva 1920
• Ottoman - B&B Italia; Leather - Moore and Giles
• Tribal wood stool
• Floating circular light sculpture - Catellanie+Smith
• Decorative accessory styling
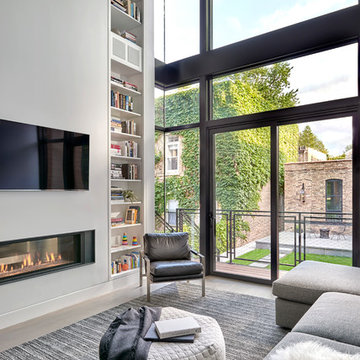
Tony Soluri
Ispirazione per un grande soggiorno minimal stile loft con pareti bianche, pavimento in legno massello medio, camino bifacciale e TV a parete
Ispirazione per un grande soggiorno minimal stile loft con pareti bianche, pavimento in legno massello medio, camino bifacciale e TV a parete
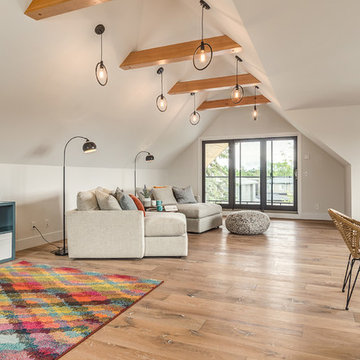
This open loft is the perfect place to chill out. With a balcony on the front and the back it's perfect for enjoying those summer days.
Foto di un grande soggiorno country stile loft con pareti bianche, parquet chiaro e pavimento beige
Foto di un grande soggiorno country stile loft con pareti bianche, parquet chiaro e pavimento beige
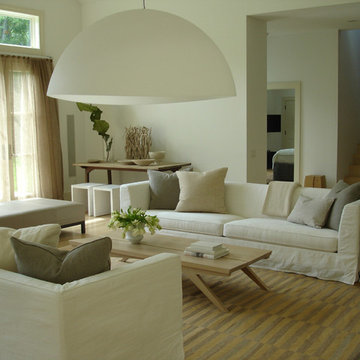
living room with high ceilings, Christian Liaigre sofas and chaise and vintage carpet
Esempio di un grande soggiorno design stile loft con pareti bianche, parquet chiaro, nessuna TV e pavimento beige
Esempio di un grande soggiorno design stile loft con pareti bianche, parquet chiaro, nessuna TV e pavimento beige
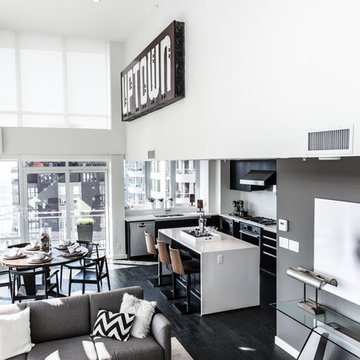
Esempio di un soggiorno eclettico di medie dimensioni e stile loft con pareti bianche, parquet scuro e pavimento nero

Ethan Allen Designer - Brenda Duck
Esempio di un piccolo soggiorno moderno stile loft con pareti bianche, pavimento in legno massello medio, camino classico, cornice del camino in pietra e TV autoportante
Esempio di un piccolo soggiorno moderno stile loft con pareti bianche, pavimento in legno massello medio, camino classico, cornice del camino in pietra e TV autoportante

Nat Rea
Ispirazione per un piccolo soggiorno country stile loft con pareti bianche, parquet scuro, parete attrezzata, camino classico e cornice del camino in pietra
Ispirazione per un piccolo soggiorno country stile loft con pareti bianche, parquet scuro, parete attrezzata, camino classico e cornice del camino in pietra

Barry Grossman
Idee per un soggiorno minimalista di medie dimensioni e stile loft con sala formale, pareti bianche, pavimento in marmo e TV a parete
Idee per un soggiorno minimalista di medie dimensioni e stile loft con sala formale, pareti bianche, pavimento in marmo e TV a parete
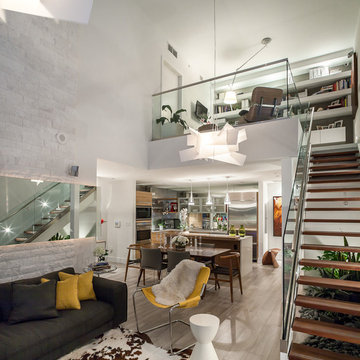
Tatiana Moreira
StyleHaus Design
Photo by: Emilio Collavino
Immagine di un soggiorno minimalista di medie dimensioni e stile loft con pareti bianche, pavimento con piastrelle in ceramica, nessun camino e TV a parete
Immagine di un soggiorno minimalista di medie dimensioni e stile loft con pareti bianche, pavimento con piastrelle in ceramica, nessun camino e TV a parete
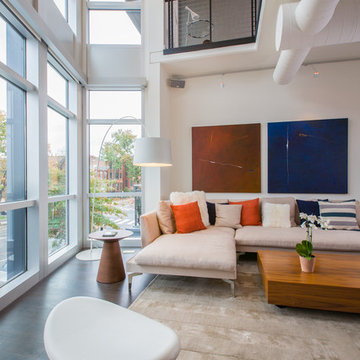
The living room itself is furnished with a modern sectional, commissioned artwork from the "Mediterranean Color Field" series and a custom "Labyrinth" wool and silk area rug. The openings at the balconies both in the Master Bedroom and in the guest bedroom areas upstairs were enlarged, and new railings inserted, that allow for uninterrupted views to the outside views through the two-story loft area. Black-out curtains may be drawn in each of these balconies to provide total escape from daylight. The two story glass wall itself is furnished with mechanized shades that come down to provide shield of the western light.
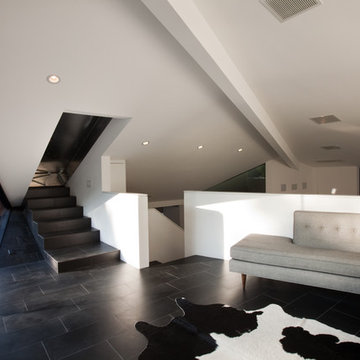
ANX, Scott Rhea
Esempio di un piccolo soggiorno contemporaneo stile loft con libreria, pareti bianche, pavimento in gres porcellanato e pavimento nero
Esempio di un piccolo soggiorno contemporaneo stile loft con libreria, pareti bianche, pavimento in gres porcellanato e pavimento nero
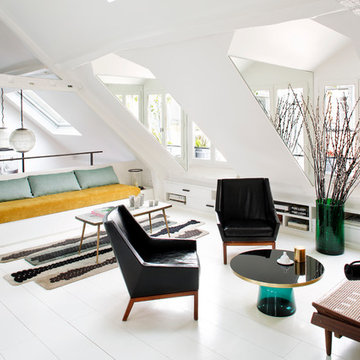
Sarah Lavoine : http://www.sarahlavoine.com
Esempio di un soggiorno nordico stile loft e di medie dimensioni con pareti bianche, pavimento in legno verniciato, nessun camino, nessuna TV e sala formale
Esempio di un soggiorno nordico stile loft e di medie dimensioni con pareti bianche, pavimento in legno verniciato, nessun camino, nessuna TV e sala formale
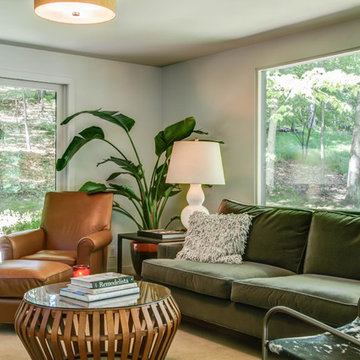
Ispirazione per un grande soggiorno minimalista stile loft con pareti bianche, moquette, nessun camino e nessuna TV
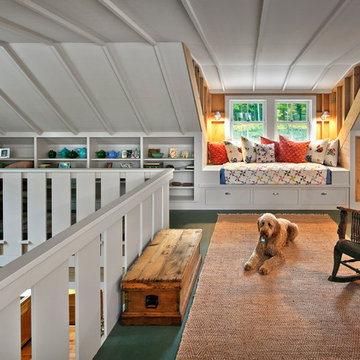
Photograph by Pete Sieger
Ispirazione per un soggiorno country stile loft e di medie dimensioni con pareti bianche, nessun camino e nessuna TV
Ispirazione per un soggiorno country stile loft e di medie dimensioni con pareti bianche, nessun camino e nessuna TV
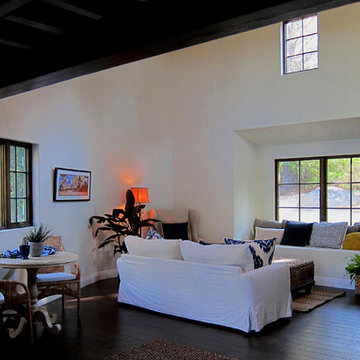
Design Consultant Jeff Doubét is the author of Creating Spanish Style Homes: Before & After – Techniques – Designs – Insights. The 240 page “Design Consultation in a Book” is now available. Please visit SantaBarbaraHomeDesigner.com for more info.
Jeff Doubét specializes in Santa Barbara style home and landscape designs. To learn more info about the variety of custom design services I offer, please visit SantaBarbaraHomeDesigner.com
Jeff Doubét is the Founder of Santa Barbara Home Design - a design studio based in Santa Barbara, California USA.
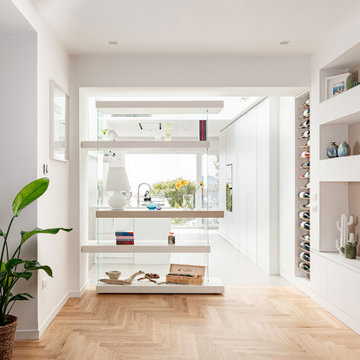
Open space luminoso
Ispirazione per un soggiorno design stile loft con libreria, pareti bianche, parquet chiaro, camino classico e cornice del camino in pietra
Ispirazione per un soggiorno design stile loft con libreria, pareti bianche, parquet chiaro, camino classico e cornice del camino in pietra

Living Room - custom paneled walls - 2 story room Pure White Walls.
Foto di un ampio soggiorno classico stile loft con sala formale, pareti bianche, parquet chiaro, camino classico, cornice del camino in pietra, nessuna TV, soffitto a cassettoni e pannellatura
Foto di un ampio soggiorno classico stile loft con sala formale, pareti bianche, parquet chiaro, camino classico, cornice del camino in pietra, nessuna TV, soffitto a cassettoni e pannellatura

Kitchenette/Office/ Living space with loft above accessed via a ladder. The bookshelf has an integrated stained wood desk/dining table that can fold up and serves as sculptural artwork when the desk is not in use.
Photography: Gieves Anderson Noble Johnson Architects was honored to partner with Huseby Homes to design a Tiny House which was displayed at Nashville botanical garden, Cheekwood, for two weeks in the spring of 2021. It was then auctioned off to benefit the Swan Ball. Although the Tiny House is only 383 square feet, the vaulted space creates an incredibly inviting volume. Its natural light, high end appliances and luxury lighting create a welcoming space.
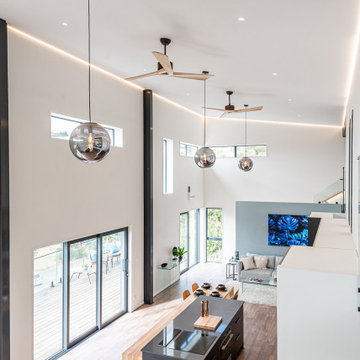
Ispirazione per un piccolo soggiorno industriale stile loft con pareti bianche, pavimento in legno massello medio e soffitto a volta
Soggiorni stile loft con pareti bianche - Foto e idee per arredare
3