Soggiorni stile loft con pareti beige - Foto e idee per arredare
Filtra anche per:
Budget
Ordina per:Popolari oggi
141 - 160 di 5.305 foto
1 di 3
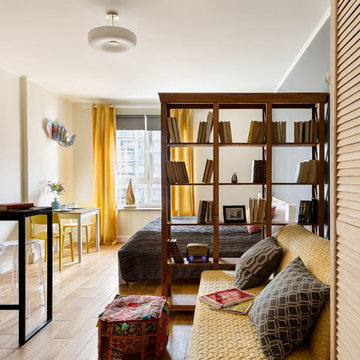
фотографы: Екатерина Титенко, Анна Чернышова, дизайнер: Алла Сеничева
Idee per un piccolo soggiorno bohémian stile loft con libreria, pareti beige, pavimento in laminato, nessun camino e TV a parete
Idee per un piccolo soggiorno bohémian stile loft con libreria, pareti beige, pavimento in laminato, nessun camino e TV a parete
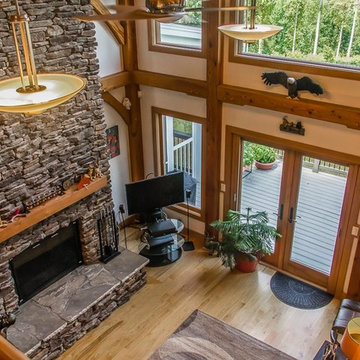
Post and beam hybrid construction. Screen porches off master bedroom and main living area. Two-story stone fireplace. Natural wood, exposed beams with loft. Shiplap and beam ceilings. Complete wet bar, game room and family room in basement.
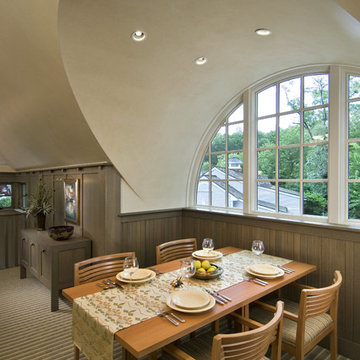
Great Room Dining Nook. Photograph by Randall Perry.
Idee per un piccolo soggiorno eclettico stile loft con pareti beige
Idee per un piccolo soggiorno eclettico stile loft con pareti beige
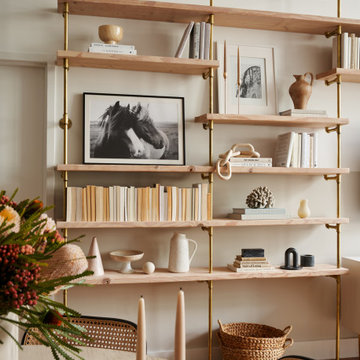
photography by Seth Caplan, styling by Mariana Marcki
Foto di un soggiorno boho chic di medie dimensioni e stile loft con pareti beige, pavimento in legno massello medio, nessun camino, TV a parete, pavimento marrone, travi a vista e pareti in mattoni
Foto di un soggiorno boho chic di medie dimensioni e stile loft con pareti beige, pavimento in legno massello medio, nessun camino, TV a parete, pavimento marrone, travi a vista e pareti in mattoni
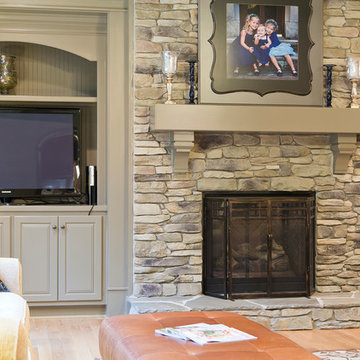
Saimir Ogranaja
Immagine di un soggiorno chic di medie dimensioni e stile loft con sala formale, pavimento in legno massello medio, camino classico, cornice del camino in pietra, TV autoportante e pareti beige
Immagine di un soggiorno chic di medie dimensioni e stile loft con sala formale, pavimento in legno massello medio, camino classico, cornice del camino in pietra, TV autoportante e pareti beige
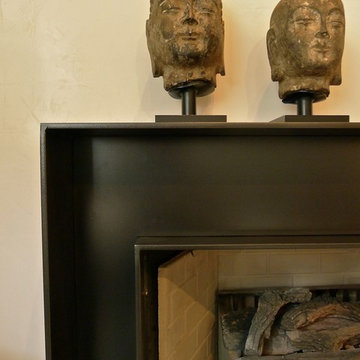
© Randall KRAMER 2013
Foto di un soggiorno moderno di medie dimensioni e stile loft con camino classico, parquet scuro, pareti beige, nessuna TV e cornice del camino in metallo
Foto di un soggiorno moderno di medie dimensioni e stile loft con camino classico, parquet scuro, pareti beige, nessuna TV e cornice del camino in metallo

A farmhouse coastal styled home located in the charming neighborhood of Pflugerville. We merged our client's love of the beach with rustic elements which represent their Texas lifestyle. The result is a laid-back interior adorned with distressed woods, light sea blues, and beach-themed decor. We kept the furnishings tailored and contemporary with some heavier case goods- showcasing a touch of traditional. Our design even includes a separate hangout space for the teenagers and a cozy media for everyone to enjoy! The overall design is chic yet welcoming, perfect for this energetic young family.
Project designed by Sara Barney’s Austin interior design studio BANDD DESIGN. They serve the entire Austin area and its surrounding towns, with an emphasis on Round Rock, Lake Travis, West Lake Hills, and Tarrytown.
For more about BANDD DESIGN, click here: https://bandddesign.com/
To learn more about this project, click here: https://bandddesign.com/moving-water/
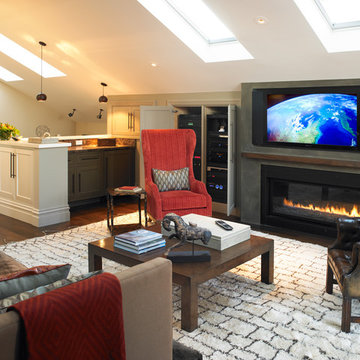
Immagine di un soggiorno chic stile loft con pareti beige, parquet scuro, cornice del camino in cemento, TV a parete e camino lineare Ribbon
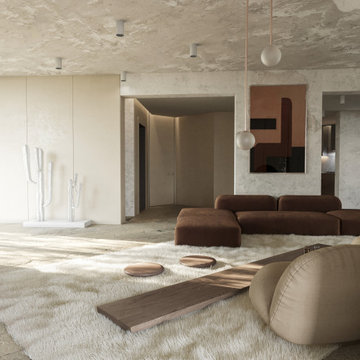
Ispirazione per un piccolo soggiorno minimalista stile loft con pareti beige, pavimento in pietra calcarea e pavimento beige
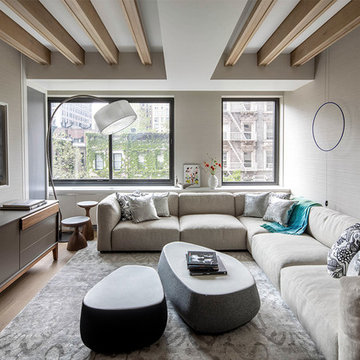
Udom Surangsophon
Idee per un piccolo soggiorno design stile loft con pareti beige, parquet chiaro e TV a parete
Idee per un piccolo soggiorno design stile loft con pareti beige, parquet chiaro e TV a parete
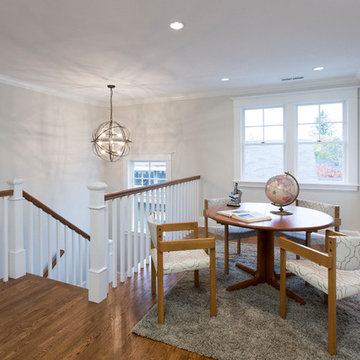
Immagine di un piccolo soggiorno tradizionale stile loft con pareti beige, pavimento in legno massello medio, nessun camino, nessuna TV e pavimento marrone

Ric Stovall
Esempio di un grande soggiorno chic stile loft con sala formale, pareti beige, pavimento in legno massello medio, camino classico, cornice del camino in pietra e TV a parete
Esempio di un grande soggiorno chic stile loft con sala formale, pareti beige, pavimento in legno massello medio, camino classico, cornice del camino in pietra e TV a parete
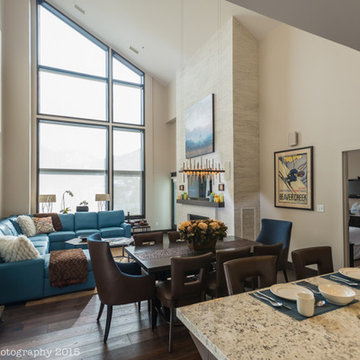
Rich Vossler
Ispirazione per un piccolo soggiorno tradizionale stile loft con pareti beige, parquet scuro, camino classico, cornice del camino in intonaco e parete attrezzata
Ispirazione per un piccolo soggiorno tradizionale stile loft con pareti beige, parquet scuro, camino classico, cornice del camino in intonaco e parete attrezzata

The owners of this downtown Wichita condo contacted us to design a fireplace for their loft living room. The faux I-beam was the solution to hiding the duct work necessary to properly vent the gas fireplace. The ceiling height of the room was approximately 20' high. We used a mixture of real stone veneer, metallic tile, & black metal to create this unique fireplace design. The division of the faux I-beam between the materials brings the focus down to the main living area.
Photographer: Fred Lassmann
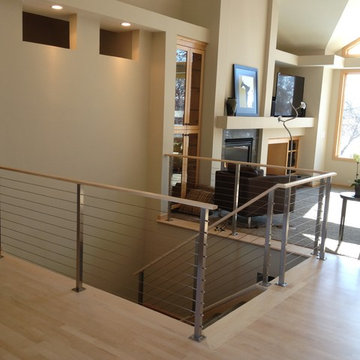
Ispirazione per un soggiorno minimalista di medie dimensioni e stile loft con pareti beige, parquet chiaro, camino classico, cornice del camino piastrellata, parete attrezzata e pavimento beige
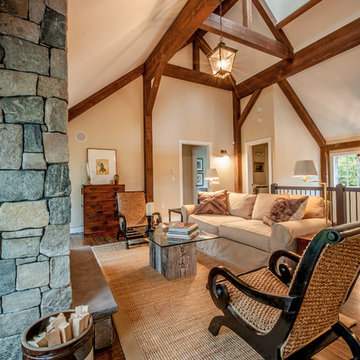
Upper Level Family Room with open, functional cupola.
Yankee Barn Homes
Stephanie Martin
Northpeak Design
Foto di un grande soggiorno country stile loft con pareti beige, parquet scuro, camino classico e cornice del camino in pietra
Foto di un grande soggiorno country stile loft con pareti beige, parquet scuro, camino classico e cornice del camino in pietra
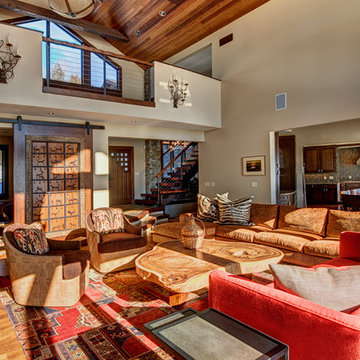
Esempio di un soggiorno rustico di medie dimensioni e stile loft con pareti beige, pavimento in legno massello medio, camino classico, cornice del camino in pietra e parete attrezzata
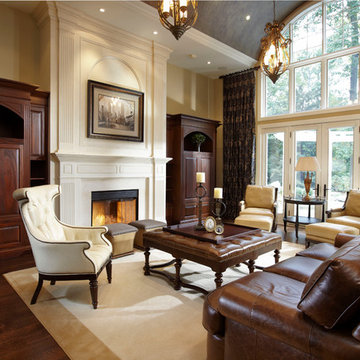
Traditional living room with contrasting dark and light cabinetry and furniture.
Immagine di un grande soggiorno tradizionale stile loft con pareti beige, pavimento in legno massello medio e camino classico
Immagine di un grande soggiorno tradizionale stile loft con pareti beige, pavimento in legno massello medio e camino classico

FineCraft Contractors, Inc.
Harrison Design
Ispirazione per un piccolo soggiorno rustico stile loft con angolo bar, pareti beige, pavimento in ardesia, TV a parete, pavimento multicolore, soffitto a volta e pareti in perlinato
Ispirazione per un piccolo soggiorno rustico stile loft con angolo bar, pareti beige, pavimento in ardesia, TV a parete, pavimento multicolore, soffitto a volta e pareti in perlinato
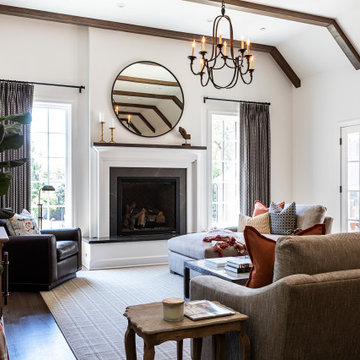
This Altadena home is the perfect example of modern farmhouse flair. The powder room flaunts an elegant mirror over a strapping vanity; the butcher block in the kitchen lends warmth and texture; the living room is replete with stunning details like the candle style chandelier, the plaid area rug, and the coral accents; and the master bathroom’s floor is a gorgeous floor tile.
Project designed by Courtney Thomas Design in La Cañada. Serving Pasadena, Glendale, Monrovia, San Marino, Sierra Madre, South Pasadena, and Altadena.
For more about Courtney Thomas Design, click here: https://www.courtneythomasdesign.com/
To learn more about this project, click here:
https://www.courtneythomasdesign.com/portfolio/new-construction-altadena-rustic-modern/
Soggiorni stile loft con pareti beige - Foto e idee per arredare
8