Soggiorni stile loft con nessuna TV - Foto e idee per arredare
Filtra anche per:
Budget
Ordina per:Popolari oggi
21 - 40 di 5.381 foto
1 di 3

When Portland-based writer Donald Miller was looking to make improvements to his Sellwood loft, he asked a friend for a referral. He and Angela were like old buddies almost immediately. “Don naturally has good design taste and knows what he likes when he sees it. He is true to an earthy color palette; he likes Craftsman lines, cozy spaces, and gravitates to things that give him inspiration, memories and nostalgia. We made key changes that personalized his loft and surrounded him in pieces that told the story of his life, travels and aspirations,” Angela recalled.
Like all writers, Don is an avid book reader, and we helped him display his books in a way that they were accessible and meaningful – building a custom bookshelf in the living room. Don is also a world traveler, and had many mementos from journeys. Although, it was necessary to add accessory pieces to his home, we were very careful in our selection process. We wanted items that carried a story, and didn’t appear that they were mass produced in the home décor market. For example, we found a 1930’s typewriter in Portland’s Alameda District to serve as a focal point for Don’s coffee table – a piece that will no doubt launch many interesting conversations.
We LOVE and recommend Don’s books. For more information visit www.donmilleris.com
For more about Angela Todd Studios, click here: https://www.angelatoddstudios.com/

From the doorway of the master bedroom, the entertainment loft appears to hover over the living space below.
Franklin took advantage of the existing hay track in the peak of the ceiling, using it to conceal wiring needed to run the fan and lights. In order to preserve the quality of the ceiling, the architect covered the original slats with 6" insulated panels (SIP's).
While his children were younger, Franklin recognized the need to child-proof the space. "I installed Plexiglas on all the railings so the kids couldn’t climb over them when they were very small," he explains. While some of the sheeting was removed over time, Franklin laughs, " The Plexiglas on the railings by the pool table will always stay since we are so bad at pool! Too many balls fly off the table and could injure someone in the gathering room below."
Adrienne DeRosa Photography

Foto di un soggiorno minimalista di medie dimensioni e stile loft con libreria, pareti bianche, pavimento in legno massello medio, camino classico, cornice del camino piastrellata, nessuna TV e pavimento marrone

Idee per un ampio soggiorno design stile loft con libreria, pareti bianche, parquet chiaro, stufa a legna, cornice del camino in intonaco, nessuna TV e pavimento marrone

Durch eine Komplettsanierung dieser Dachgeschoss-Maisonette mit 160m² entstand eine wundervoll stilsichere Lounge zum darin wohlfühlen.
Bevor die neue Möblierung eingesetzt wurde, musste zuerst der Altbestand entsorgt werden. Weiters wurden die Sanitärsleitungen vollkommen erneuert, im oberen Teil der zweistöckigen Wohnung eine Sanitäranlage neu erstellt.
Das Mobiliar, aus Häusern wie Minotti und Fendi zusammengetragen, unterliegt stets der naturalistischen Eleganz, die sich durch zahlreiche Gold- und Silberelemente aus der grün-beigen Farbgebung kennzeichnet.
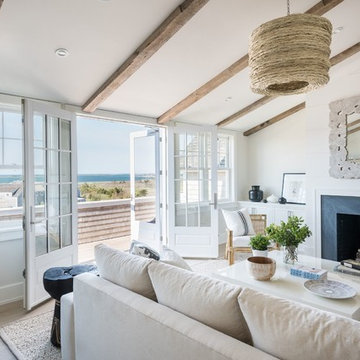
Foto di un soggiorno costiero di medie dimensioni e stile loft con sala formale, pareti bianche, parquet chiaro, camino classico, cornice del camino in metallo, nessuna TV e pavimento beige
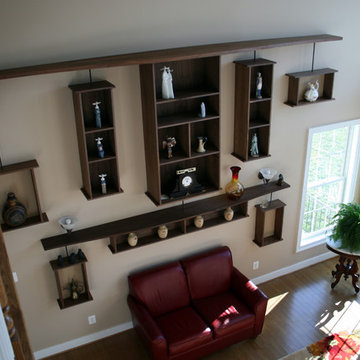
Foto di un soggiorno classico di medie dimensioni e stile loft con sala formale, pareti beige, pavimento in legno massello medio, nessuna TV e pavimento beige
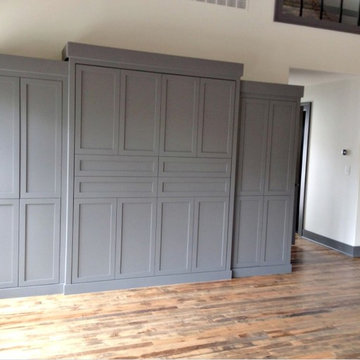
Immagine di un soggiorno industriale di medie dimensioni e stile loft con sala formale, pareti bianche, parquet scuro, nessun camino e nessuna TV
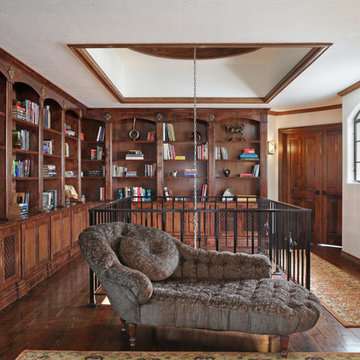
Jeri Koegel
Idee per un soggiorno di medie dimensioni e stile loft con libreria, pareti bianche, parquet scuro, nessun camino e nessuna TV
Idee per un soggiorno di medie dimensioni e stile loft con libreria, pareti bianche, parquet scuro, nessun camino e nessuna TV
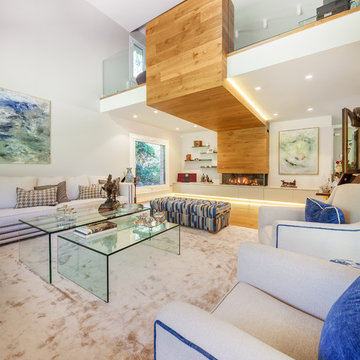
Idee per un grande soggiorno minimal stile loft con sala formale, pareti bianche, moquette, camino lineare Ribbon e nessuna TV
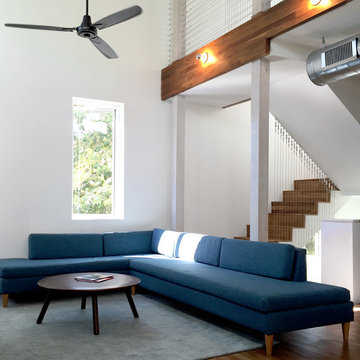
Jamie Conlan
Ispirazione per un soggiorno moderno stile loft e di medie dimensioni con pareti bianche, pavimento in legno massello medio, sala formale, nessun camino, nessuna TV e pavimento marrone
Ispirazione per un soggiorno moderno stile loft e di medie dimensioni con pareti bianche, pavimento in legno massello medio, sala formale, nessun camino, nessuna TV e pavimento marrone
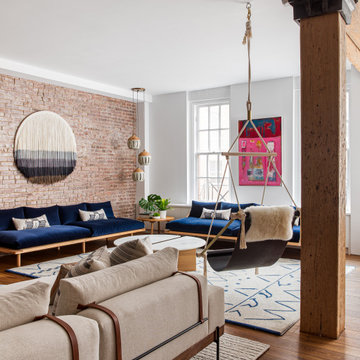
Immagine di un grande soggiorno minimal stile loft con pavimento in legno massello medio, nessuna TV e pareti in mattoni

Esempio di un piccolo soggiorno contemporaneo stile loft con sala formale, pareti blu, moquette, camino classico, cornice del camino in legno e nessuna TV
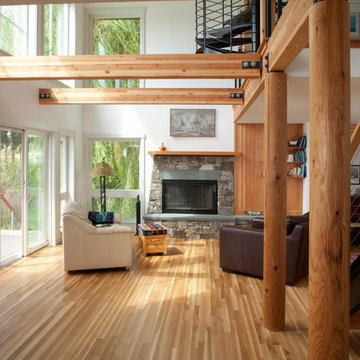
Idee per un soggiorno minimal di medie dimensioni e stile loft con sala formale, pavimento in legno massello medio, camino classico, cornice del camino in pietra, pareti bianche e nessuna TV
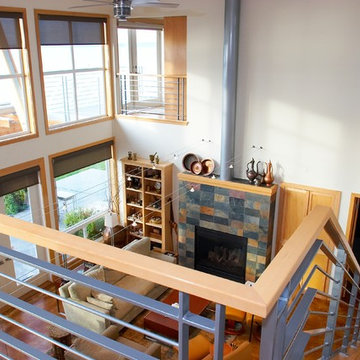
View of living room from upper level entry. Photography by Ian Gleadle.
Foto di un soggiorno minimalista di medie dimensioni e stile loft con pareti bianche, pavimento in cemento, camino classico, cornice del camino piastrellata, nessuna TV e pavimento marrone
Foto di un soggiorno minimalista di medie dimensioni e stile loft con pareti bianche, pavimento in cemento, camino classico, cornice del camino piastrellata, nessuna TV e pavimento marrone
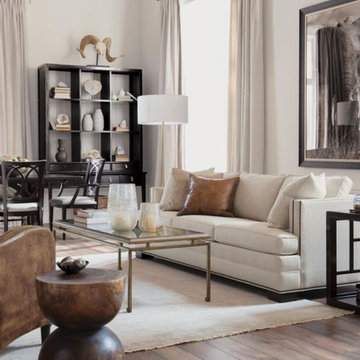
Immagine di un grande soggiorno boho chic stile loft con pareti bianche, pavimento in legno massello medio, nessun camino e nessuna TV

Innenansicht mit offenem Kaminofen und Stahltreppe im Hintergrund, Foto: Lucia Crista
Idee per un grande soggiorno contemporaneo stile loft con sala formale, pareti bianche, pavimento in legno massello medio, stufa a legna, cornice del camino in intonaco, nessuna TV e pavimento beige
Idee per un grande soggiorno contemporaneo stile loft con sala formale, pareti bianche, pavimento in legno massello medio, stufa a legna, cornice del camino in intonaco, nessuna TV e pavimento beige
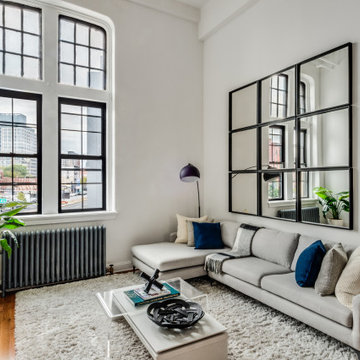
Foto di un piccolo soggiorno classico stile loft con sala formale, pareti bianche, parquet chiaro, nessun camino e nessuna TV

Dane and his team were originally hired to shift a few rooms around when the homeowners' son left for college. He created well-functioning spaces for all, spreading color along the way. And he didn't waste a thing.
Project designed by Boston interior design studio Dane Austin Design. They serve Boston, Cambridge, Hingham, Cohasset, Newton, Weston, Lexington, Concord, Dover, Andover, Gloucester, as well as surrounding areas.
For more about Dane Austin Design, click here: https://daneaustindesign.com/
To learn more about this project, click here:
https://daneaustindesign.com/south-end-brownstone
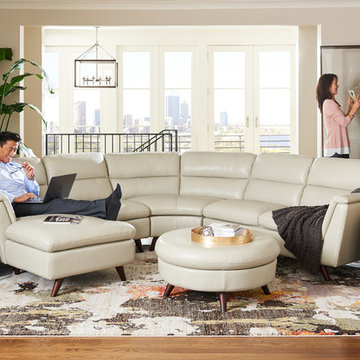
Ispirazione per un soggiorno minimal di medie dimensioni e stile loft con sala formale, pareti beige, parquet scuro, nessun camino, nessuna TV e pavimento marrone
Soggiorni stile loft con nessuna TV - Foto e idee per arredare
2