Soggiorni stile loft con cornice del camino piastrellata - Foto e idee per arredare
Filtra anche per:
Budget
Ordina per:Popolari oggi
281 - 300 di 945 foto
1 di 3
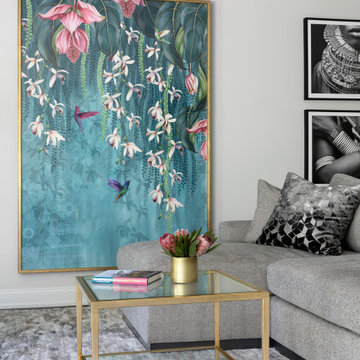
A colorful large work of art punctuates a living room with an otherwise neutral color palette of Black, White and Gold.
Ispirazione per un soggiorno design di medie dimensioni e stile loft con pareti bianche, parquet scuro, camino ad angolo, cornice del camino piastrellata, TV a parete e pavimento marrone
Ispirazione per un soggiorno design di medie dimensioni e stile loft con pareti bianche, parquet scuro, camino ad angolo, cornice del camino piastrellata, TV a parete e pavimento marrone
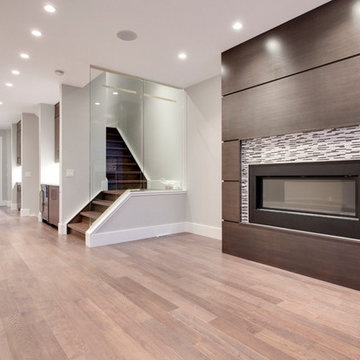
Esempio di un piccolo soggiorno moderno stile loft con pareti grigie, pavimento in legno massello medio, camino classico, cornice del camino piastrellata e TV autoportante
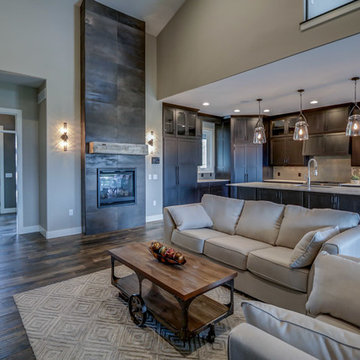
Ispirazione per un grande soggiorno classico stile loft con pareti grigie, parquet scuro, camino bifacciale, cornice del camino piastrellata, parete attrezzata e pavimento marrone
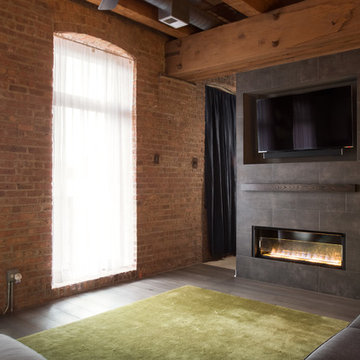
The exposed brick and heavy timber beams create a unique aesthetic in this loft. The entertainment center we designed for these clients is encased in a 12x24 rustic finished formated tile cladding with precise cut-outs for the LED fireplace and entertainment system. The rustic feel is further accented by the thick wooden mantle and distressed wide-plank flooring.
With both the floor and fireplace contrasting with the brick accent wall and wooden beams, this living room offers a mixture of organic colors and textures, emphasizing a rustic yet modernized design.
Designed by Chi Renovation & Design who also serve the Chicagoland area and it's surrounding suburbs, with an emphasis on the North Side and North Shore. You'll find their work from the Loop through Humboldt Park, Lincoln Park, Skokie, Evanston, Wilmette, and all of the way up to Lake Forest.
For more about Chi Renovation & Design, click here: https://www.chirenovation.com/
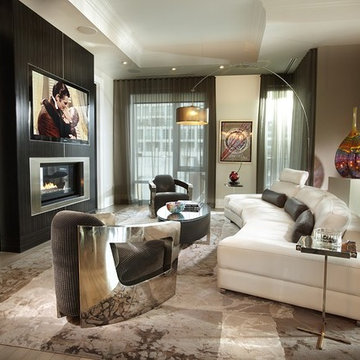
Scratch hand-knotted carpet from Weavers Art. Image and design courtesy of Ariel Muller Design.
Idee per un grande soggiorno contemporaneo stile loft con moquette, sala formale, pareti marroni, camino bifacciale, cornice del camino piastrellata e TV a parete
Idee per un grande soggiorno contemporaneo stile loft con moquette, sala formale, pareti marroni, camino bifacciale, cornice del camino piastrellata e TV a parete
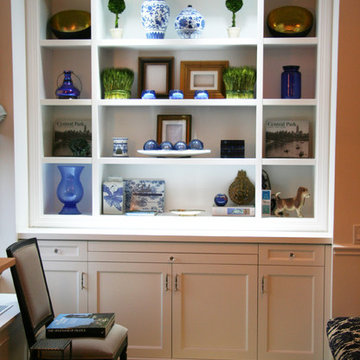
From the Moment you step under the Taut Green Awning from Central Park West... you begin to feel the Tingling Calm you are about to behold.
As you ascend in the elevator to the Tree Top Floor and enter the Enclave, you know you have arrived, not at a residence, but an experience.
A place that is as Bright and White as the Sun Shining outside the Bank of Windows, yet Tempered by the Green Lush Expanse of all Central Park Laid before your Wandering eyes.
As you turn to Drink in the Apartment, your Eyes are delighted with the Twinkle of Crystal, the Sheen of Marbles, The Roughness of Carved Granite, all played against Cozy Silk and Wool Carpets, Sofas and Chairs that soak you in, the Art and Treasures in glints of Patina-ed Golds and Silver from the Past, The Present and the Future to come, all gift boxed in a setting that harks back to the Golden Age of Pre-War New York but Splashed with Modern Flourishes in design that remind you, you are Here and Now.
In this Trance you can hear the Sounds of Clinking Glasses celebrating a Birthday Celebration, The Laughter of Friends preparing to leave for an Opening Night at the Theater, the soft hush of a night cap toast as you savor in the city lights below before you dream some more, only to wake to the smells of Omelette's and French Toast waiting on White Porcelain with Crisp Linen Napkins all set beside the Mountain of the Sunday New York Times in the Shadow of a Blue Hydrangea arrangement.
The Day and The City awaits you, but you cocoon yourself in the envelope you are savoring, You reach for the Times, or the New Yorker, and curl in, with Cole Porter or Leonard Bernstein wafting through the aerie of peace, as you gaze out the window... Central Park fills with Leaves, People, Rain, or even a Gentle Snow.
This is Central Park West.
This is:
An Experience. Not a Residence.
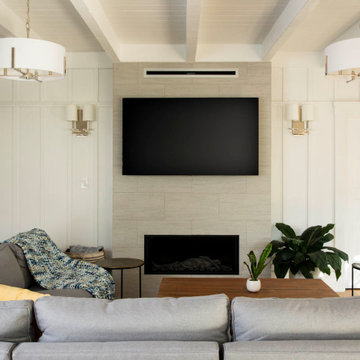
open great room to kitchen, gas fireplace, open stair, beams, board and batton
Immagine di un soggiorno stile americano di medie dimensioni e stile loft con pareti bianche, camino classico e cornice del camino piastrellata
Immagine di un soggiorno stile americano di medie dimensioni e stile loft con pareti bianche, camino classico e cornice del camino piastrellata
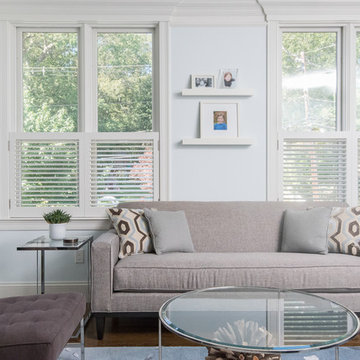
A fresh, contemporary project from Boston designer Christina Patton. A perfect combination of style and livability for these lucky homeowners to enjoy for years to come. Overall, a very roomy feel for average sized spaces is achieved through the use of a lighter color palette and perfectly proportioned furnishings.
Hadrien Dimier Photographie
Christina Patton Interiors
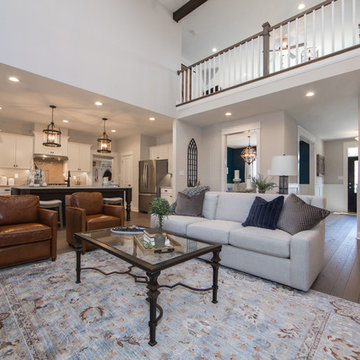
The Augusta II plan has a spacious great room that transitions into the kitchen and breakfast nook, and two-story great room. To create your design for an Augusta II floor plan, please go visit https://www.gomsh.com/plan/augusta-ii/interactive-floor-plan
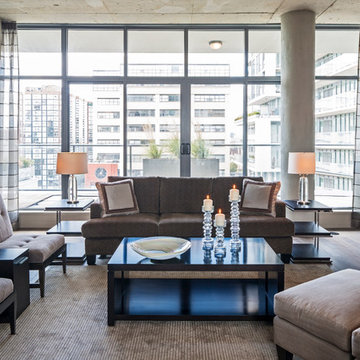
Peter Sellar
Foto di un ampio soggiorno moderno stile loft con sala formale, pareti grigie, parquet scuro, camino bifacciale, cornice del camino piastrellata e parete attrezzata
Foto di un ampio soggiorno moderno stile loft con sala formale, pareti grigie, parquet scuro, camino bifacciale, cornice del camino piastrellata e parete attrezzata
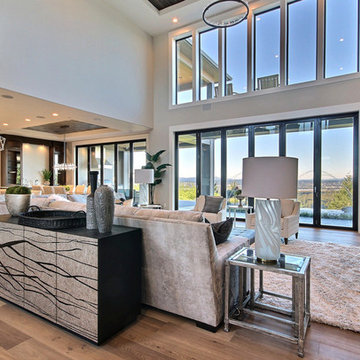
Named for its poise and position, this home's prominence on Dawson's Ridge corresponds to Crown Point on the southern side of the Columbia River. Far reaching vistas, breath-taking natural splendor and an endless horizon surround these walls with a sense of home only the Pacific Northwest can provide. Welcome to The River's Point.
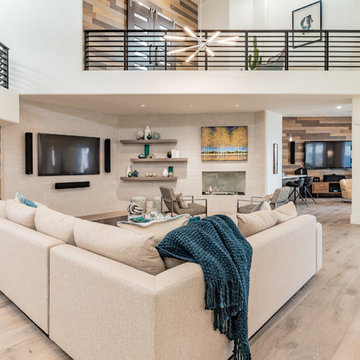
Modern Rustic Family Room and Loft
Pat Kofahl, Photographer
Idee per un ampio soggiorno minimalista stile loft con pareti bianche, parquet chiaro, cornice del camino piastrellata, TV a parete e pavimento beige
Idee per un ampio soggiorno minimalista stile loft con pareti bianche, parquet chiaro, cornice del camino piastrellata, TV a parete e pavimento beige
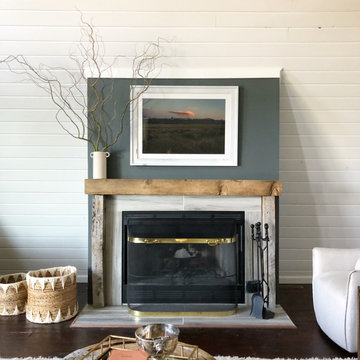
Wood burning fireplace located in the living area, which is in the soaring upstairs living area.
Idee per un ampio soggiorno country stile loft con pareti bianche, camino classico e cornice del camino piastrellata
Idee per un ampio soggiorno country stile loft con pareti bianche, camino classico e cornice del camino piastrellata
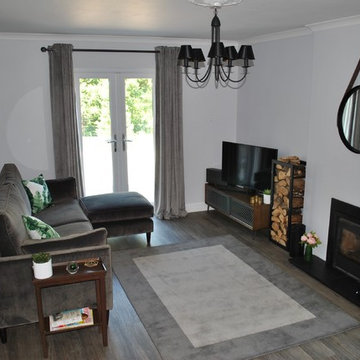
The client enlisted our services to give her living room and dining room a makeover. The existing space was tired and dated. The brief was to create a space that had a contemporary modern feel yet felt welcoming and inviting. The only piece of furniture the client wanted to hold on to was the dining table and chairs. The rest was a blank canvas. We created a colour scheme of grey and emerald green. We ordered bespoke sofas and had a lovely wingback armchair upholstered. We removed the existing balustrades and used hexagonal shelving as dividers for the two rooms which still allowed a flow though the rooms. She is delighted and in her own words "Everyone who has seen it, loves it!"
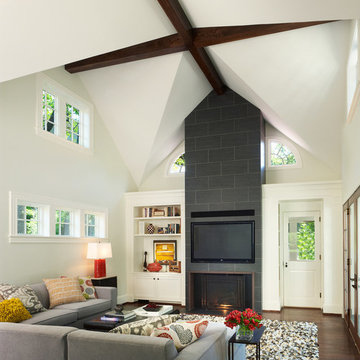
Anice Hoachlander, Judy Davis: HDPhoto
Immagine di un soggiorno minimal stile loft con pareti bianche, parquet scuro, camino classico, cornice del camino piastrellata e parete attrezzata
Immagine di un soggiorno minimal stile loft con pareti bianche, parquet scuro, camino classico, cornice del camino piastrellata e parete attrezzata
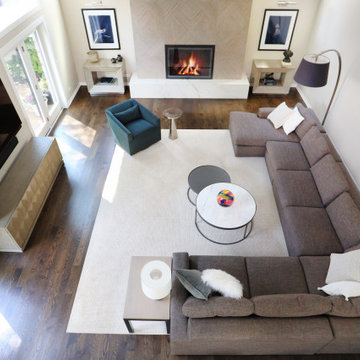
This two story family room takes advantage of the high ceilings and large windows to create a space that is the clear destination for the family. The open floorpan connects this space to the dining area and kitchen, and the two story fireplace detail adds drama and draws the eye upward.
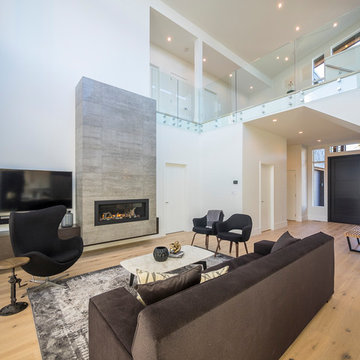
Immagine di un soggiorno design di medie dimensioni e stile loft con pareti bianche, parquet chiaro, camino sospeso, cornice del camino piastrellata e TV a parete
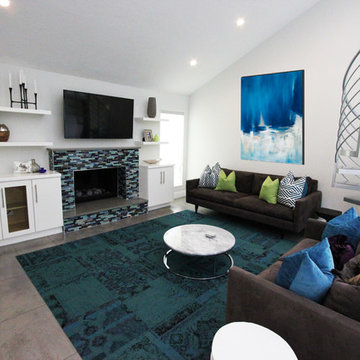
Esempio di un soggiorno moderno di medie dimensioni e stile loft con libreria, pareti bianche, pavimento in gres porcellanato, camino classico, cornice del camino piastrellata e TV a parete
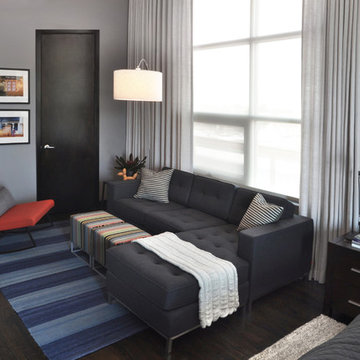
Mieke Zuiderweg
Idee per un soggiorno minimal di medie dimensioni e stile loft con pareti grigie, parquet scuro, camino classico, cornice del camino piastrellata e TV a parete
Idee per un soggiorno minimal di medie dimensioni e stile loft con pareti grigie, parquet scuro, camino classico, cornice del camino piastrellata e TV a parete
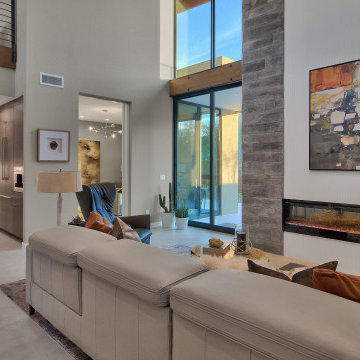
Modern Electric Fireplace
Ispirazione per un soggiorno minimal di medie dimensioni e stile loft con pareti bianche, pavimento in gres porcellanato, camino classico, cornice del camino piastrellata, nessuna TV e pavimento bianco
Ispirazione per un soggiorno minimal di medie dimensioni e stile loft con pareti bianche, pavimento in gres porcellanato, camino classico, cornice del camino piastrellata, nessuna TV e pavimento bianco
Soggiorni stile loft con cornice del camino piastrellata - Foto e idee per arredare
15