Soggiorni stile loft con cornice del camino in mattoni - Foto e idee per arredare
Filtra anche per:
Budget
Ordina per:Popolari oggi
21 - 40 di 708 foto
1 di 3

Roehner Ryan
Foto di un grande soggiorno country stile loft con sala giochi, pareti bianche, parquet chiaro, camino classico, cornice del camino in mattoni, TV a parete e pavimento beige
Foto di un grande soggiorno country stile loft con sala giochi, pareti bianche, parquet chiaro, camino classico, cornice del camino in mattoni, TV a parete e pavimento beige

Esempio di un soggiorno country di medie dimensioni e stile loft con pareti grigie, camino classico, TV a parete, pavimento in legno massello medio, cornice del camino in mattoni e pavimento marrone
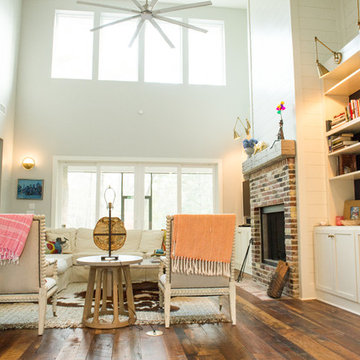
Idee per un soggiorno stile loft con pavimento in legno massello medio, cornice del camino in mattoni e parete attrezzata
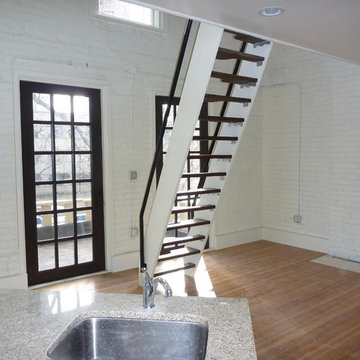
Ship ladder to loft in apartment.
Ispirazione per un piccolo soggiorno industriale stile loft con pareti bianche, pavimento in legno massello medio, camino classico e cornice del camino in mattoni
Ispirazione per un piccolo soggiorno industriale stile loft con pareti bianche, pavimento in legno massello medio, camino classico e cornice del camino in mattoni
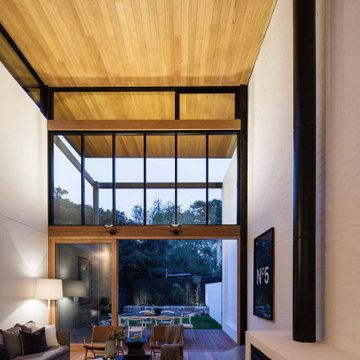
Immagine di un soggiorno contemporaneo di medie dimensioni e stile loft con pareti bianche, pavimento in legno massello medio, camino classico, cornice del camino in mattoni e soffitto in perlinato
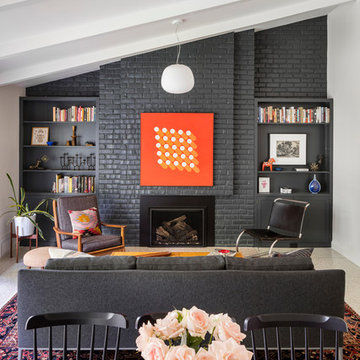
Immagine di un grande soggiorno moderno stile loft con sala formale, pareti bianche, pavimento in cemento, camino classico e cornice del camino in mattoni
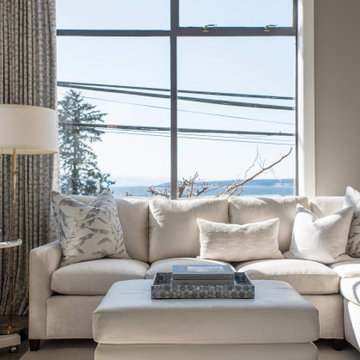
Immagine di un soggiorno tradizionale di medie dimensioni e stile loft con sala formale, pareti grigie, pavimento in cemento, camino classico, cornice del camino in mattoni, parete attrezzata, pavimento grigio, soffitto a volta e pareti in mattoni
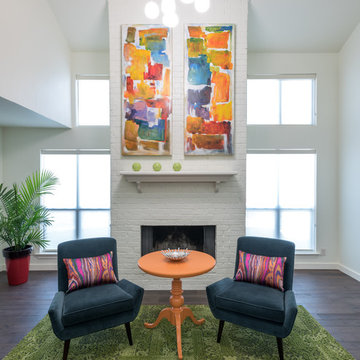
Idee per un soggiorno bohémian di medie dimensioni e stile loft con sala formale, pareti bianche, parquet scuro, camino classico, cornice del camino in mattoni, nessuna TV e pavimento marrone
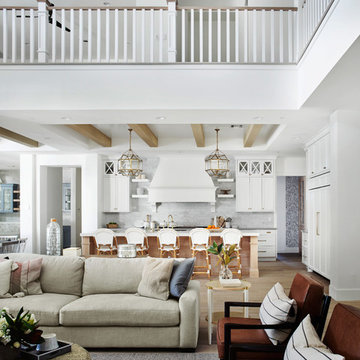
Roehner Ryan
Idee per un grande soggiorno country stile loft con sala giochi, pareti bianche, parquet chiaro, camino classico, cornice del camino in mattoni, TV a parete, pavimento beige e tappeto
Idee per un grande soggiorno country stile loft con sala giochi, pareti bianche, parquet chiaro, camino classico, cornice del camino in mattoni, TV a parete, pavimento beige e tappeto

Foto di un grande soggiorno chic stile loft con sala formale, pareti bianche, pavimento in legno massello medio, camino classico, cornice del camino in mattoni, porta TV ad angolo, pavimento marrone, travi a vista e pareti in mattoni
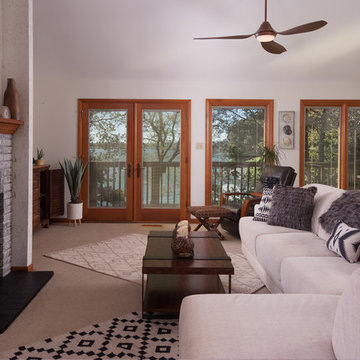
Scott Johnson
Foto di un soggiorno stile rurale di medie dimensioni e stile loft con pareti bianche, moquette, camino classico, cornice del camino in mattoni, TV autoportante e pavimento beige
Foto di un soggiorno stile rurale di medie dimensioni e stile loft con pareti bianche, moquette, camino classico, cornice del camino in mattoni, TV autoportante e pavimento beige
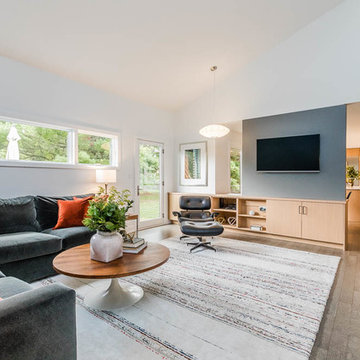
Neil Sy Photography
Foto di un soggiorno moderno stile loft con pareti bianche, pavimento in legno massello medio, camino classico, cornice del camino in mattoni, TV a parete e pavimento grigio
Foto di un soggiorno moderno stile loft con pareti bianche, pavimento in legno massello medio, camino classico, cornice del camino in mattoni, TV a parete e pavimento grigio
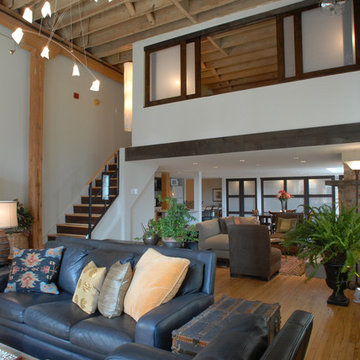
Interior design for remodel in historic loft space. Photographed by Yvette Dostatni.
Esempio di un grande soggiorno stile americano stile loft con pareti bianche, camino classico e cornice del camino in mattoni
Esempio di un grande soggiorno stile americano stile loft con pareti bianche, camino classico e cornice del camino in mattoni
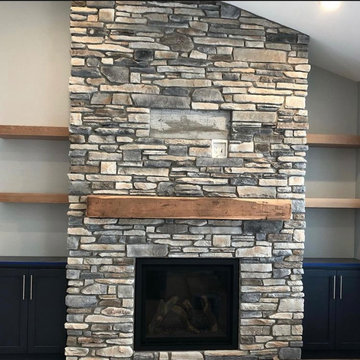
Immagine di un soggiorno stile loft con sala formale, pareti bianche, parquet chiaro e cornice del camino in mattoni
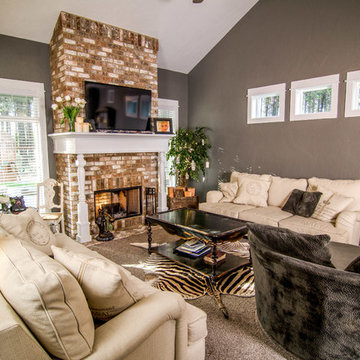
Brick fireplace, white wood mantle, 18 foot vaulted ceilings
Immagine di un grande soggiorno stile americano stile loft con sala formale, pareti grigie, moquette, cornice del camino in mattoni e parete attrezzata
Immagine di un grande soggiorno stile americano stile loft con sala formale, pareti grigie, moquette, cornice del camino in mattoni e parete attrezzata
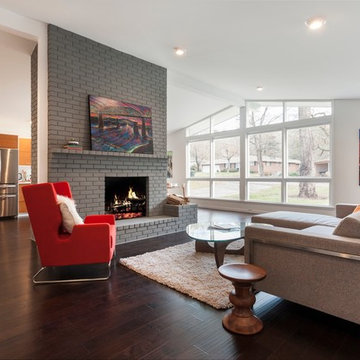
The Living Room has an open and airy feel with classic and playful mid-century modern classics.
Immagine di un soggiorno moderno di medie dimensioni e stile loft con sala formale, pareti bianche, parquet scuro, camino classico, cornice del camino in mattoni e nessuna TV
Immagine di un soggiorno moderno di medie dimensioni e stile loft con sala formale, pareti bianche, parquet scuro, camino classico, cornice del camino in mattoni e nessuna TV
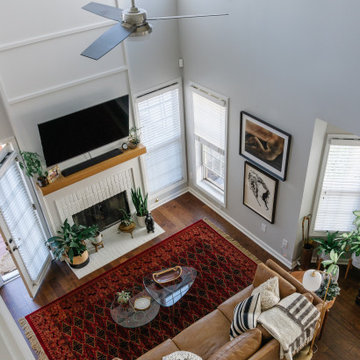
Immagine di un piccolo soggiorno boho chic stile loft con pareti bianche, pavimento in legno massello medio, camino classico, cornice del camino in mattoni, TV a parete, pavimento marrone e pannellatura
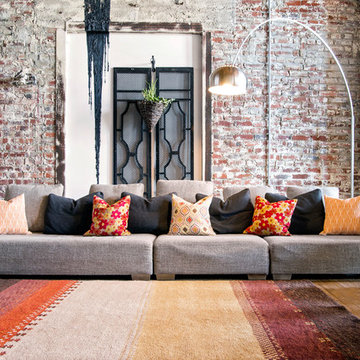
Comfortable and eclectic formal living room with an exposed brick wall in an urban loft in Los Angeles.
Products and styling courtesy of Wayfair.com
Photo by Kayli Gennaro
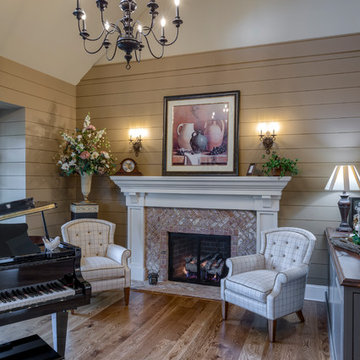
This Beautiful Country Farmhouse rests upon 5 acres among the most incredible large Oak Trees and Rolling Meadows in all of Asheville, North Carolina. Heart-beats relax to resting rates and warm, cozy feelings surplus when your eyes lay on this astounding masterpiece. The long paver driveway invites with meticulously landscaped grass, flowers and shrubs. Romantic Window Boxes accentuate high quality finishes of handsomely stained woodwork and trim with beautifully painted Hardy Wood Siding. Your gaze enhances as you saunter over an elegant walkway and approach the stately front-entry double doors. Warm welcomes and good times are happening inside this home with an enormous Open Concept Floor Plan. High Ceilings with a Large, Classic Brick Fireplace and stained Timber Beams and Columns adjoin the Stunning Kitchen with Gorgeous Cabinets, Leathered Finished Island and Luxurious Light Fixtures. There is an exquisite Butlers Pantry just off the kitchen with multiple shelving for crystal and dishware and the large windows provide natural light and views to enjoy. Another fireplace and sitting area are adjacent to the kitchen. The large Master Bath boasts His & Hers Marble Vanity’s and connects to the spacious Master Closet with built-in seating and an island to accommodate attire. Upstairs are three guest bedrooms with views overlooking the country side. Quiet bliss awaits in this loving nest amiss the sweet hills of North Carolina.
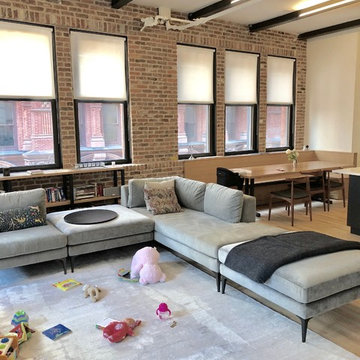
Manual Clutch Rollease Acmeda 3% screen shades
Esempio di un soggiorno industriale di medie dimensioni e stile loft con camino ad angolo, cornice del camino in mattoni e pavimento marrone
Esempio di un soggiorno industriale di medie dimensioni e stile loft con camino ad angolo, cornice del camino in mattoni e pavimento marrone
Soggiorni stile loft con cornice del camino in mattoni - Foto e idee per arredare
2