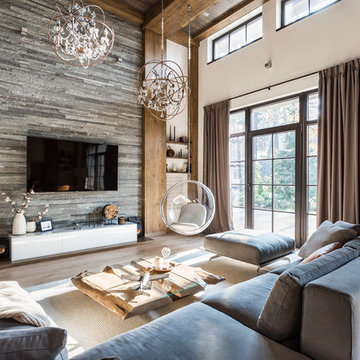Soggiorni stile loft con camino classico - Foto e idee per arredare
Filtra anche per:
Budget
Ordina per:Popolari oggi
101 - 120 di 5.666 foto
1 di 3
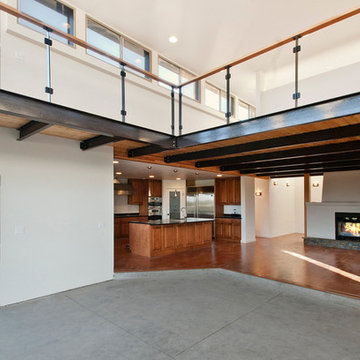
The Salish residence is a contemporary northwest home situated on a site that offers lake, mountain, territorial and golf course views from every room in the home. It uses a complex blend of glass, steel, wood and stone melded together to create a home that is experienced. The great room offers 360 degree views through the clearstory windows and large window wall facing the lake.
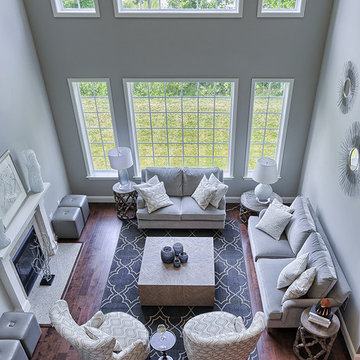
Neutral living room remodel with lots of grey and light! Wood and metal accessories and wood floor shine in this layout.
Idee per un soggiorno minimalista stile loft e di medie dimensioni con camino classico, sala formale, pareti grigie, parquet scuro, cornice del camino in pietra e nessuna TV
Idee per un soggiorno minimalista stile loft e di medie dimensioni con camino classico, sala formale, pareti grigie, parquet scuro, cornice del camino in pietra e nessuna TV
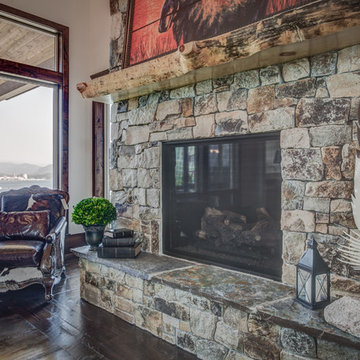
Arne Loren
Esempio di un grande soggiorno stile rurale stile loft con parquet scuro, cornice del camino in pietra, pareti bianche, camino classico e nessuna TV
Esempio di un grande soggiorno stile rurale stile loft con parquet scuro, cornice del camino in pietra, pareti bianche, camino classico e nessuna TV
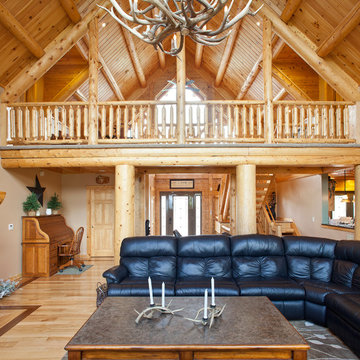
home by: Katahdin Cedar Log Homes
photos by: James Ray Spahn
Ispirazione per un grande soggiorno stile rurale stile loft con pareti bianche, parquet chiaro, camino classico, cornice del camino in pietra e TV a parete
Ispirazione per un grande soggiorno stile rurale stile loft con pareti bianche, parquet chiaro, camino classico, cornice del camino in pietra e TV a parete
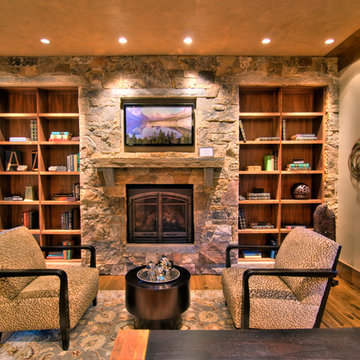
Eric Lasig, Bivian Quinonenz,
Esempio di un soggiorno rustico di medie dimensioni e stile loft con pareti beige, parquet chiaro, camino classico, cornice del camino in pietra e TV a parete
Esempio di un soggiorno rustico di medie dimensioni e stile loft con pareti beige, parquet chiaro, camino classico, cornice del camino in pietra e TV a parete
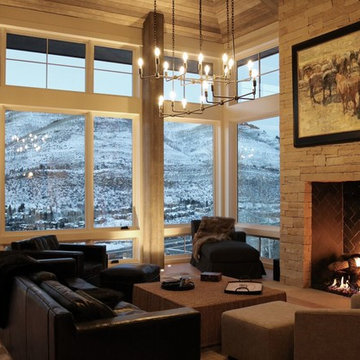
Esempio di un soggiorno rustico di medie dimensioni e stile loft con camino classico, sala formale, parquet chiaro e cornice del camino in pietra
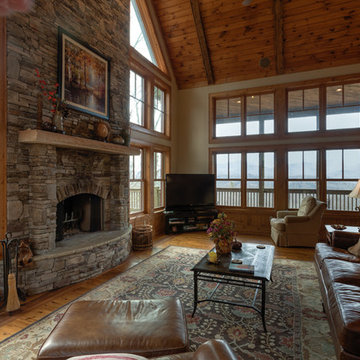
Photography by Bernard Russo
Ispirazione per un grande soggiorno stile rurale stile loft con pareti beige, pavimento in legno massello medio, camino classico, cornice del camino in pietra e TV autoportante
Ispirazione per un grande soggiorno stile rurale stile loft con pareti beige, pavimento in legno massello medio, camino classico, cornice del camino in pietra e TV autoportante

For this special renovation project, our clients had a clear vision of what they wanted their living space to end up looking like, and the end result is truly jaw-dropping. The main floor was completely refreshed and the main living area opened up. The existing vaulted cedar ceilings were refurbished, and a new vaulted cedar ceiling was added above the newly opened up kitchen to match. The kitchen itself was transformed into a gorgeous open entertaining area with a massive island and top-of-the-line appliances that any chef would be proud of. A unique venetian plaster canopy housing the range hood fan sits above the exclusive Italian gas range. The fireplace was refinished with a new wood mantle and stacked stone surround, becoming the centrepiece of the living room, and is complemented by the beautifully refinished parquet wood floors. New hardwood floors were installed throughout the rest of the main floor, and a new railings added throughout. The family room in the back was remodeled with another venetian plaster feature surrounding the fireplace, along with a wood mantle and custom floating shelves on either side. New windows were added to this room allowing more light to come in, and offering beautiful views into the large backyard. A large wrap around custom desk and shelves were added to the den, creating a very functional work space for several people. Our clients are super happy about their renovation and so are we! It turned out beautiful!

Living Room - custom paneled walls - 2 story room Pure White Walls. **Before: the master bedroom was above the living room before remodel
Esempio di un ampio soggiorno classico stile loft con sala formale, pareti bianche, parquet chiaro, camino classico, cornice del camino in pietra, nessuna TV, soffitto a cassettoni e pannellatura
Esempio di un ampio soggiorno classico stile loft con sala formale, pareti bianche, parquet chiaro, camino classico, cornice del camino in pietra, nessuna TV, soffitto a cassettoni e pannellatura

Photo: Jim Fuhrmann
Foto di un grande soggiorno stile rurale stile loft con angolo bar, pareti multicolore, parquet chiaro, camino classico, cornice del camino in pietra, TV a parete e pavimento marrone
Foto di un grande soggiorno stile rurale stile loft con angolo bar, pareti multicolore, parquet chiaro, camino classico, cornice del camino in pietra, TV a parete e pavimento marrone
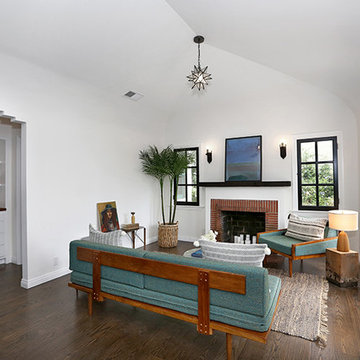
Ispirazione per un piccolo soggiorno american style stile loft con pareti bianche, pavimento in legno massello medio, camino classico e cornice del camino in mattoni
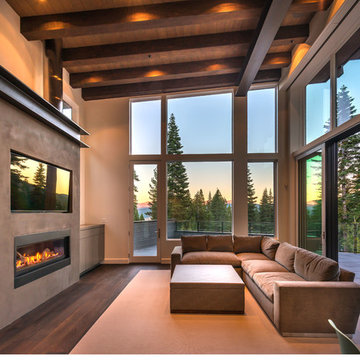
Idee per un soggiorno contemporaneo di medie dimensioni e stile loft con pareti grigie, parquet scuro, parete attrezzata, camino classico e cornice del camino in cemento

For more info on this home such as prices, floor plan, go to www.goldeneagleloghomes.com
Idee per un grande soggiorno stile rurale stile loft con pareti marroni, pavimento in legno massello medio, camino classico, cornice del camino in pietra, pavimento marrone e nessuna TV
Idee per un grande soggiorno stile rurale stile loft con pareti marroni, pavimento in legno massello medio, camino classico, cornice del camino in pietra, pavimento marrone e nessuna TV
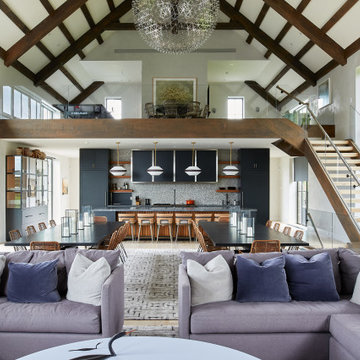
Idee per un ampio soggiorno design stile loft con pareti bianche, parquet chiaro, camino classico, cornice del camino in pietra, pavimento beige e soffitto a volta
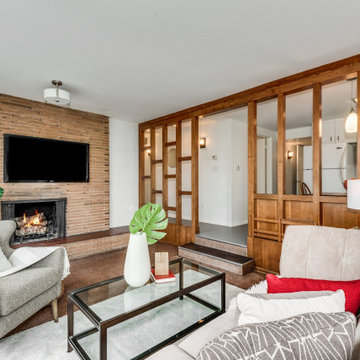
Casual family room seating area with gray furniture, an exposed brick fireplace with a wall-mounted tv, and stunning wood walls that give the room privacy while still being connected to the kitchen.
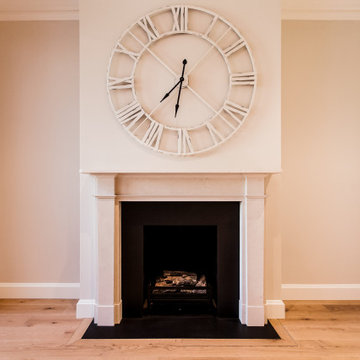
Foto di un piccolo soggiorno classico stile loft con pareti bianche, pavimento in laminato, camino classico, cornice del camino in pietra e pavimento marrone
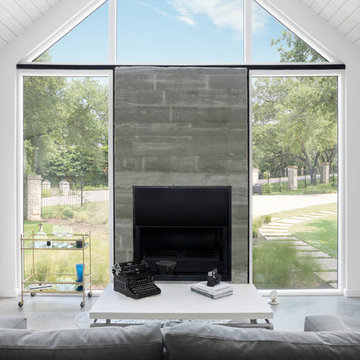
View of the family room board-formed concrete fireplace with steel insert. Glass follows the roof line and the white planking adds a interesting texture to the ceiling.
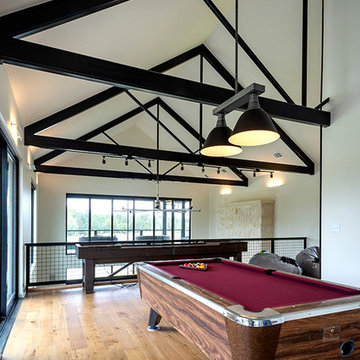
Photo: Marcel Erminy
Immagine di un soggiorno minimalista di medie dimensioni e stile loft con sala giochi, pareti bianche, pavimento in cemento, camino classico, cornice del camino in pietra, TV a parete e pavimento grigio
Immagine di un soggiorno minimalista di medie dimensioni e stile loft con sala giochi, pareti bianche, pavimento in cemento, camino classico, cornice del camino in pietra, TV a parete e pavimento grigio
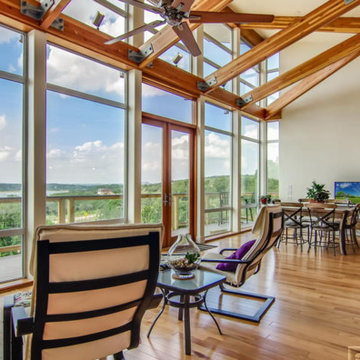
Ispirazione per un soggiorno contemporaneo stile loft con pareti beige, pavimento in legno massello medio, camino classico, cornice del camino in pietra, sala formale e TV autoportante
Soggiorni stile loft con camino classico - Foto e idee per arredare
6
