Soggiorni shabby-chic style ampi - Foto e idee per arredare
Filtra anche per:
Budget
Ordina per:Popolari oggi
21 - 40 di 90 foto
1 di 3
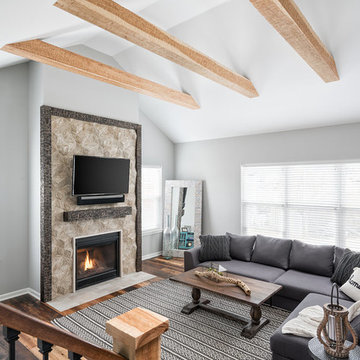
Fireplace surround product is by RealStone Systems from their Hive collection in Driftwood color. Hive tiles are a composite of resin and recycled marble and travertine stone, recreating the look of wood and natural stone.
The tile is framed in rustic hand chiseled wood to compliment the ceiling beams but is stained in a darker finish for contrast.
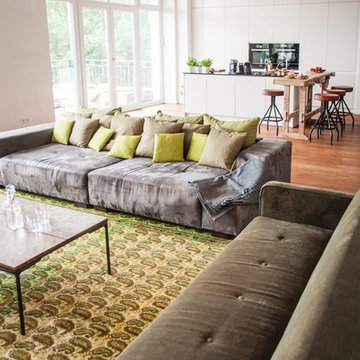
Neues aus dem Projekt HERREN WG, Fotos by andy
In Berlin-Kreuzberg lässt es sich leben – vor allem auf 220 Quadratmetern und mit den besten Freunden! Vier junge Start-Up-Gründer und -Mitarbeiter haben sich einen Loft mit fünf Zimmern zu ihrem gemeinsamen Wohnsitz auserkoren. Stylish, jung und lässig sollen diese vier Wände nun eingerichtet werden – und by andy hilft dabei!
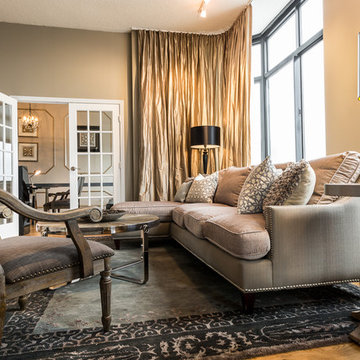
Photography by Anne Ruthmann
Foto di un ampio soggiorno stile shabby aperto con sala formale, pareti beige, pavimento in legno massello medio e TV autoportante
Foto di un ampio soggiorno stile shabby aperto con sala formale, pareti beige, pavimento in legno massello medio e TV autoportante
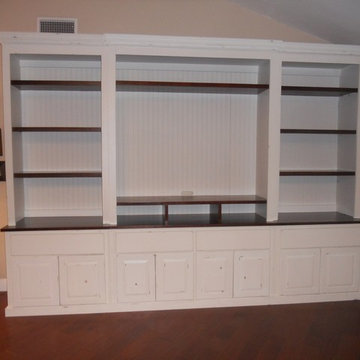
Extra large entertainment center. Made of maple n( cabinets, doors, drawer fronts), alder ( tops and shelves) 11' L x 8' h. Custom made.
Clarissa Perez
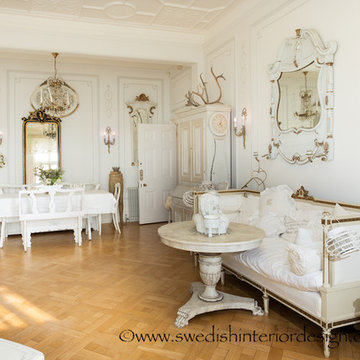
michael kester
Ispirazione per un ampio soggiorno shabby-chic style aperto con pareti bianche, parquet chiaro, camino classico e cornice del camino in pietra
Ispirazione per un ampio soggiorno shabby-chic style aperto con pareti bianche, parquet chiaro, camino classico e cornice del camino in pietra
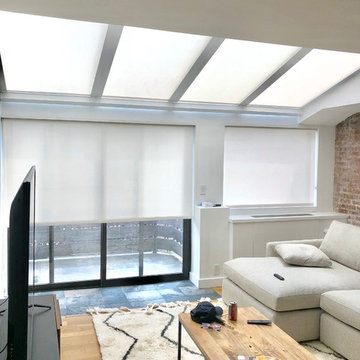
Rollease Motorize Skylight shades
Idee per un ampio soggiorno stile shabby stile loft
Idee per un ampio soggiorno stile shabby stile loft
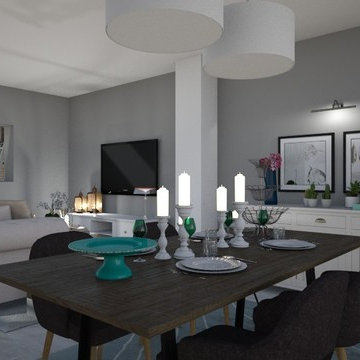
Una casa luminosa con una grande finestra e ampi spazi. È in questo contesto che la padrona di casa ha voluto ambientare alcuni pezzi d'arredo ‘importanti’ che aveva compratoe riadattato nel tempo per abbinarli ad elementi nuovi e funzionali per la nuova casa. Il mio intervento ha sfruttato al meglio lo spazio seguendo le sue esigenze stilistiche e di vita. La cucina non è grandissima eppure è come la voleva, un passaggio suggestivo tra sala da pranzo e l'ampia loggia che si affaccia sul cortile interno.
Nel progetto ha prevalso il romanticismo, che però non diventa mai troppo lezioso. Le stanze hanno un’atmosfera ‘stropicciata’ che riconduce subito a quel modo informale, e un po' inglese, di vivere la casa.; Il bianco è il non-colore che setta tutte queste variabili e cede il passo solo al grigio nelle pareti e in alcuni complementi d'arredo
Sulle pareti ‘parlano’ i quadri e il loro disordine creativo: parlano i tanti libri.e gli oggetti cari a questa giovane famiglia
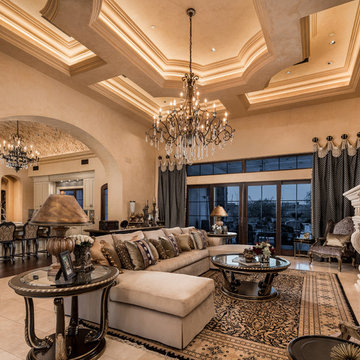
Custom coffered ceiling with up lighting and a gorgeous crystal chandelier.
Ispirazione per un ampio soggiorno shabby-chic style aperto con pareti multicolore, pavimento in marmo, camino classico, cornice del camino in pietra, TV a parete e pavimento multicolore
Ispirazione per un ampio soggiorno shabby-chic style aperto con pareti multicolore, pavimento in marmo, camino classico, cornice del camino in pietra, TV a parete e pavimento multicolore
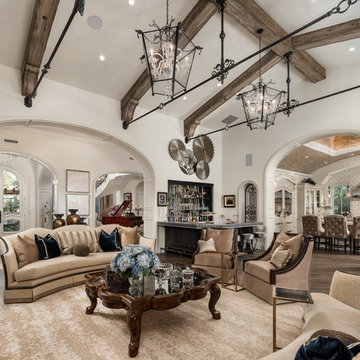
World Renowned Architecture Firm Fratantoni Design created this beautiful home! They design home plans for families all over the world in any size and style. They also have in-house Interior Designer Firm Fratantoni Interior Designers and world class Luxury Home Building Firm Fratantoni Luxury Estates! Hire one or all three companies to design and build and or remodel your home!
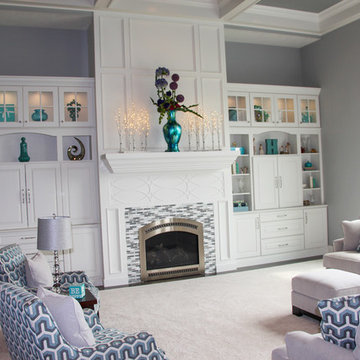
Becca Feauto
Ispirazione per un ampio soggiorno stile shabby aperto con pareti grigie, moquette, camino classico, cornice del camino piastrellata e TV nascosta
Ispirazione per un ampio soggiorno stile shabby aperto con pareti grigie, moquette, camino classico, cornice del camino piastrellata e TV nascosta
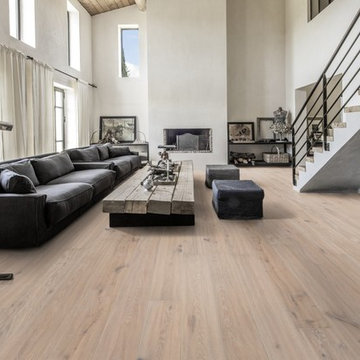
3-Schicht Parkett vom Kährs.
Eiche Oyster.
1-Stab Landhausdielen mit Handhobelung, gefast und Naturgeölt.
Abmassung : 1900x190x15 mm.
Preis : 84,90 €/m² inkl.MwSt.
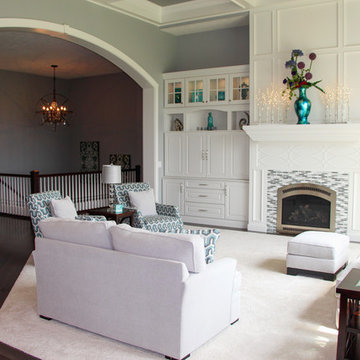
Becca Feauto
Ispirazione per un ampio soggiorno stile shabby aperto con pareti grigie, moquette, camino classico, cornice del camino piastrellata e TV nascosta
Ispirazione per un ampio soggiorno stile shabby aperto con pareti grigie, moquette, camino classico, cornice del camino piastrellata e TV nascosta
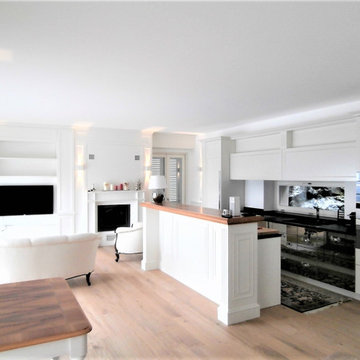
Open space total white con boiserie moderna e pavimento in parquet di rovere spazzolato
Esempio di un ampio soggiorno stile shabby aperto con pareti bianche, parquet scuro, camino classico, cornice del camino in intonaco, pavimento marrone e boiserie
Esempio di un ampio soggiorno stile shabby aperto con pareti bianche, parquet scuro, camino classico, cornice del camino in intonaco, pavimento marrone e boiserie
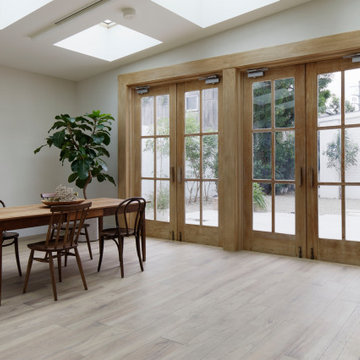
施主様の持ち込みによる、もう一つのリビングにある大きな木製サッシ。古いサッシと新しい木枠のバランスを見ながら設置された。この空間の見どころの一つになっている。
Immagine di un ampio soggiorno shabby-chic style con pareti bianche, nessun camino e pavimento beige
Immagine di un ampio soggiorno shabby-chic style con pareti bianche, nessun camino e pavimento beige
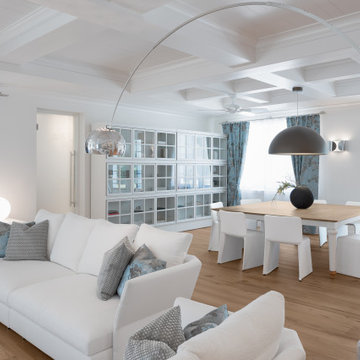
Immagine di un ampio soggiorno shabby-chic style aperto con libreria, pareti bianche, pavimento in legno massello medio e TV autoportante
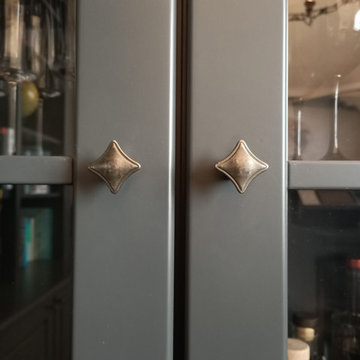
Conception d'une bibliothèque et son bar sur mesure chez des particuliers. Réalisation par la menuiserie Au Fil du Bois.
Immagine di un ampio soggiorno stile shabby aperto con libreria, pareti beige, parquet chiaro, nessun camino, TV a parete e pavimento marrone
Immagine di un ampio soggiorno stile shabby aperto con libreria, pareti beige, parquet chiaro, nessun camino, TV a parete e pavimento marrone
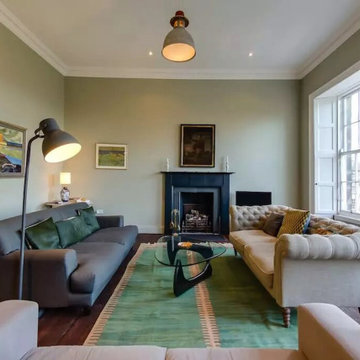
Foto di un ampio soggiorno shabby-chic style aperto con camino classico, cornice del camino in legno e pavimento marrone
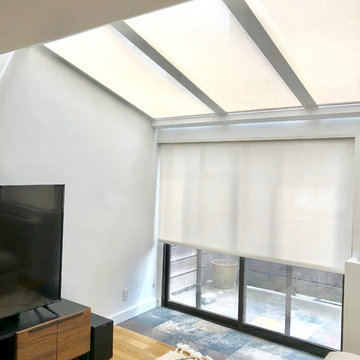
Rollease Motorize Skylight shades
Foto di un ampio soggiorno stile shabby stile loft
Foto di un ampio soggiorno stile shabby stile loft
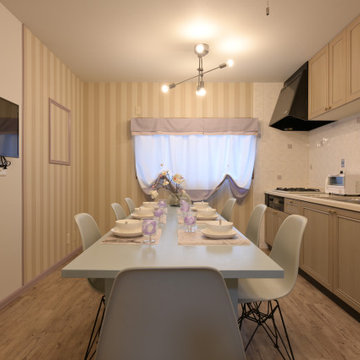
店舗兼住宅を2階建ての民泊にリノベーションした物件の2階部分です。2階のキッチンは元からあったものを使うため、それに合わせてダイニング空間は女性らしいコーディネートにしました。壁面デザインがポイントになっています。
建物本体や設備の改修に予算の大半を使うことになり、インテリアは低コスト。
その中でも素敵になるように工夫しました。
客室は和室の温かみを生かし、ベージュとブルーでまとめて、リラックス感のあるインテリアになっています。
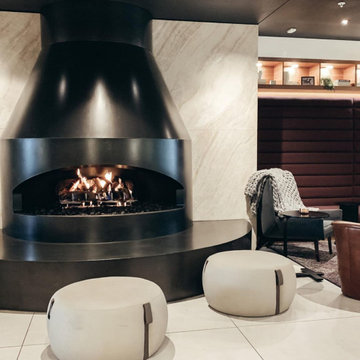
Acucraft Custom Gas Fireplace with open (no glass) oval opening and mammoth logset. Set pristinely within the lobby of Minneapolis based Elliott Park Hotel.
Soggiorni shabby-chic style ampi - Foto e idee per arredare
2