Soggiorni rossi con pareti bianche - Foto e idee per arredare
Filtra anche per:
Budget
Ordina per:Popolari oggi
81 - 100 di 1.020 foto
1 di 3
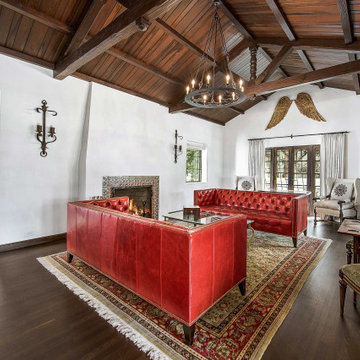
Urbano Design and Build transformed this 1930’s Atlee B. Ayres home into a sleek modern design without compromising its Spanish flair. The home includes custom hardwood floors, one of a kind tiles, restored wood beams, antique fixtures, and high-end stainless steel appliances. A new addition master suite leads to an outdoor space complete with kitchen, pool, and fireplace to create a luxurious oasis.
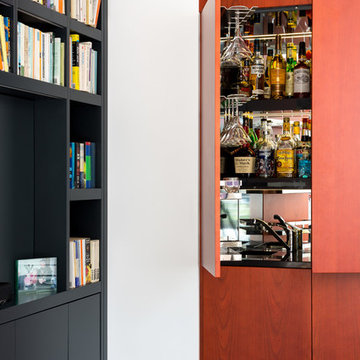
Photo Credit - Andrew Beasley
Ispirazione per un piccolo soggiorno design chiuso con angolo bar e pareti bianche
Ispirazione per un piccolo soggiorno design chiuso con angolo bar e pareti bianche

Idee per un soggiorno tradizionale aperto con libreria, pareti bianche, pavimento in legno massello medio e camino classico
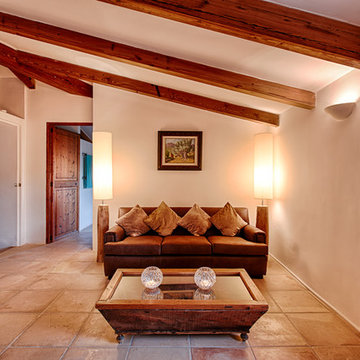
Immagine di un piccolo soggiorno country chiuso con sala formale, pareti bianche, pavimento in terracotta, nessun camino e nessuna TV
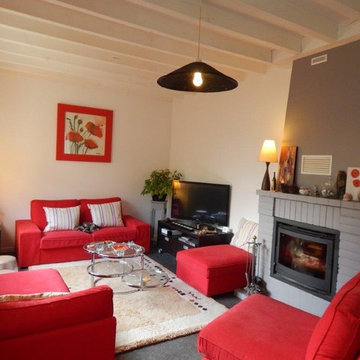
cheminée,
Foto di un soggiorno design di medie dimensioni e aperto con pareti bianche, stufa a legna, cornice del camino in mattoni, TV autoportante e pavimento grigio
Foto di un soggiorno design di medie dimensioni e aperto con pareti bianche, stufa a legna, cornice del camino in mattoni, TV autoportante e pavimento grigio

John Ellis for Country Living
Ispirazione per un ampio soggiorno country aperto con pareti bianche, parquet chiaro, TV a parete e pavimento marrone
Ispirazione per un ampio soggiorno country aperto con pareti bianche, parquet chiaro, TV a parete e pavimento marrone
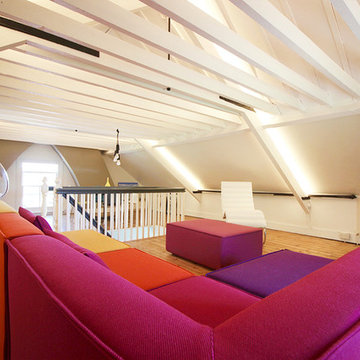
Led strip lighting on the rafters and bright modular sofa lifts the whole space up. Various types of seating has been introduced in this quirky contemporary loft to relax and entertain at the same time.
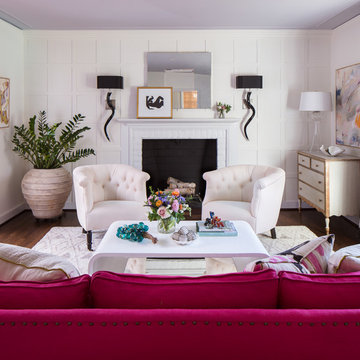
Curated style! Traditional Tudor architecture gets a makeover with a brush of white paint on the walls and purple hued paint on the ceiling. The black horned sconces draws your eye in to a space exuding beauty and pleasure; where one can relax and enjoy the coherent decor.
Gordon Gregory Photography
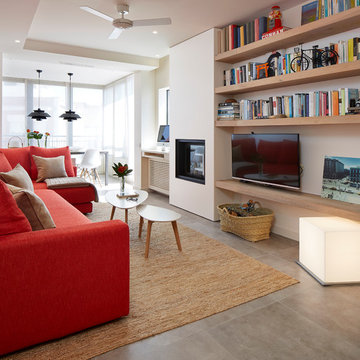
Jordi Miralles
Idee per un soggiorno minimal di medie dimensioni e aperto con sala formale, pareti bianche, pavimento con piastrelle in ceramica, stufa a legna e parete attrezzata
Idee per un soggiorno minimal di medie dimensioni e aperto con sala formale, pareti bianche, pavimento con piastrelle in ceramica, stufa a legna e parete attrezzata
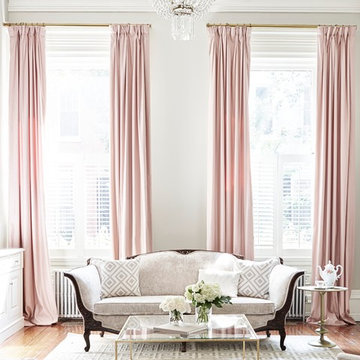
Interiors by SHOPHOUSE
Kyle Born Photography
Foto di un soggiorno tradizionale con pareti bianche e pavimento in legno massello medio
Foto di un soggiorno tradizionale con pareti bianche e pavimento in legno massello medio
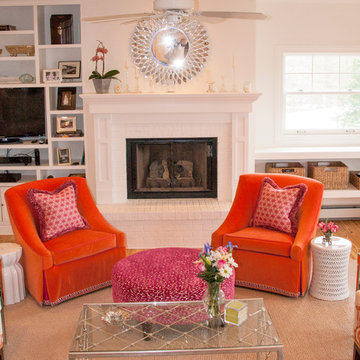
Ispirazione per un soggiorno stile marinaro di medie dimensioni e aperto con sala formale, pareti bianche, pavimento in legno massello medio, camino classico, cornice del camino in mattoni, TV autoportante e pavimento marrone
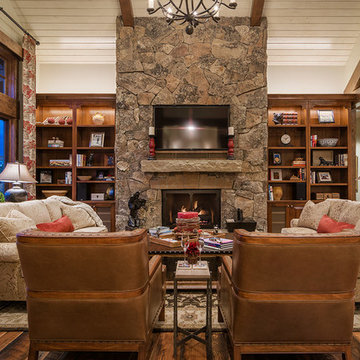
Idee per un grande soggiorno rustico aperto con pareti bianche, parquet scuro, camino classico, cornice del camino in pietra e TV a parete
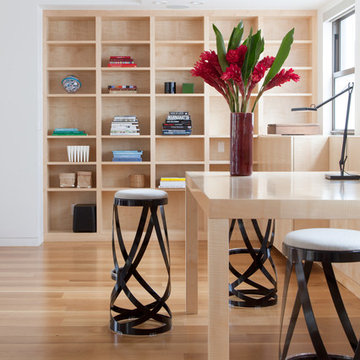
Notable decor elements include: Cappellini Ribbon Stools
Photography by: Francesco Bertocci http://www.francescobertocci.com/photography/

Immagine di un soggiorno minimal aperto con pareti bianche, parquet chiaro e pavimento beige

Dave Bryce Photography
Immagine di un soggiorno design di medie dimensioni e aperto con pareti bianche, parquet chiaro, camino classico, cornice del camino in metallo e TV a parete
Immagine di un soggiorno design di medie dimensioni e aperto con pareti bianche, parquet chiaro, camino classico, cornice del camino in metallo e TV a parete

A young family of five seeks to create a family compound constructed by a series of smaller dwellings. Each building is characterized by its own style that reinforces its function. But together they work in harmony to create a fun and playful weekend getaway.

Located near the foot of the Teton Mountains, the site and a modest program led to placing the main house and guest quarters in separate buildings configured to form outdoor spaces. With mountains rising to the northwest and a stream cutting through the southeast corner of the lot, this placement of the main house and guest cabin distinctly responds to the two scales of the site. The public and private wings of the main house define a courtyard, which is visually enclosed by the prominence of the mountains beyond. At a more intimate scale, the garden walls of the main house and guest cabin create a private entry court.
A concrete wall, which extends into the landscape marks the entrance and defines the circulation of the main house. Public spaces open off this axis toward the views to the mountains. Secondary spaces branch off to the north and south forming the private wing of the main house and the guest cabin. With regulation restricting the roof forms, the structural trusses are shaped to lift the ceiling planes toward light and the views of the landscape.
A.I.A Wyoming Chapter Design Award of Citation 2017
Project Year: 2008
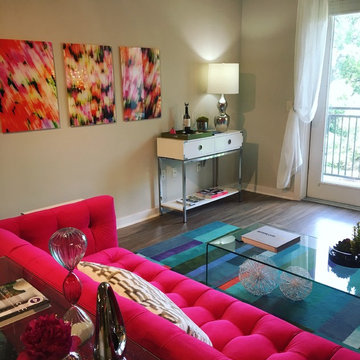
Esempio di un soggiorno design di medie dimensioni e chiuso con sala formale, pareti bianche, pavimento in legno massello medio, nessun camino, nessuna TV e pavimento marrone
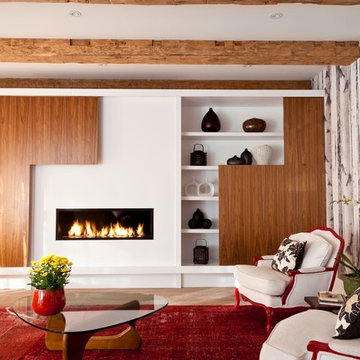
Robin Stubbert
Foto di un grande soggiorno minimal aperto con sala formale, pareti bianche, parquet chiaro, camino lineare Ribbon e nessuna TV
Foto di un grande soggiorno minimal aperto con sala formale, pareti bianche, parquet chiaro, camino lineare Ribbon e nessuna TV

Photographer James French
Esempio di un soggiorno country con sala formale, pareti bianche, stufa a legna, parquet chiaro e con abbinamento di divani diversi
Esempio di un soggiorno country con sala formale, pareti bianche, stufa a legna, parquet chiaro e con abbinamento di divani diversi
Soggiorni rossi con pareti bianche - Foto e idee per arredare
5