Soggiorni rossi con parete attrezzata - Foto e idee per arredare
Filtra anche per:
Budget
Ordina per:Popolari oggi
21 - 40 di 310 foto
1 di 3
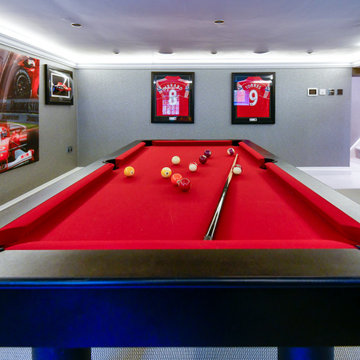
This games room is a Liverpool FC / F1 fan's dream. With state of the art sound systems, lighting and smart TV it's invigorated refurbishment is set off to full effect.
Sometimes even the simplest of tasks can bring about unexpected hurdles and getting the lighting accurately spaced proved a challenge in this basement conversion ... but with clever staff we got there. Coved uplighting in a soft white adds warmth to the optical allusion of greater height and the Zoffany textured wallpaper gives a 3 dimensional luxury mount for the owners' extensive memorabilia.
A bespoke external door allows light to flood in, and the designer carpet, traced and imported from Holland, via Denmark thanks to Global Flooring Studio, gives a great sense of the industrial when next to the steal framed staircase (more of that soon).
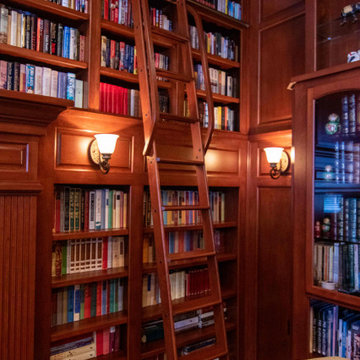
Ispirazione per un grande soggiorno vittoriano chiuso con sala formale, pareti marroni, pavimento in legno massello medio, camino classico, cornice del camino in legno, parete attrezzata e pavimento marrone
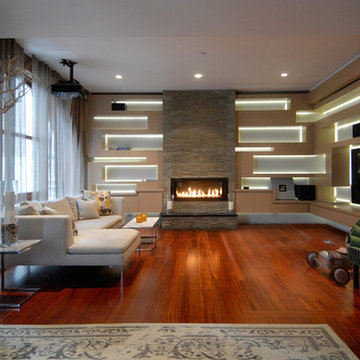
Soluri Architecture
Esempio di un soggiorno design di medie dimensioni e aperto con libreria, camino lineare Ribbon, cornice del camino in pietra, parete attrezzata e pavimento in legno massello medio
Esempio di un soggiorno design di medie dimensioni e aperto con libreria, camino lineare Ribbon, cornice del camino in pietra, parete attrezzata e pavimento in legno massello medio

Interior Designer: Allard & Roberts Interior Design, Inc.
Builder: Glennwood Custom Builders
Architect: Con Dameron
Photographer: Kevin Meechan
Doors: Sun Mountain
Cabinetry: Advance Custom Cabinetry
Countertops & Fireplaces: Mountain Marble & Granite
Window Treatments: Blinds & Designs, Fletcher NC
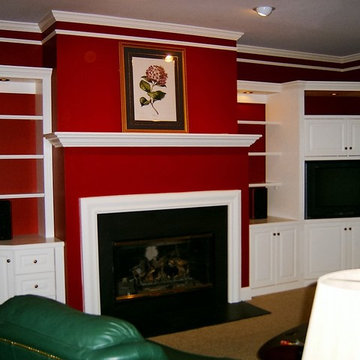
Idee per un grande soggiorno minimalista aperto con pareti rosse, moquette, camino classico, cornice del camino in intonaco e parete attrezzata
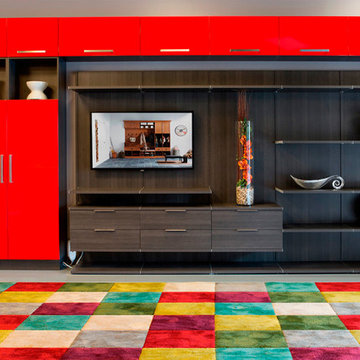
Color-Blocked Entertainment Center
Idee per un soggiorno bohémian di medie dimensioni con nessun camino, parete attrezzata e pareti beige
Idee per un soggiorno bohémian di medie dimensioni con nessun camino, parete attrezzata e pareti beige
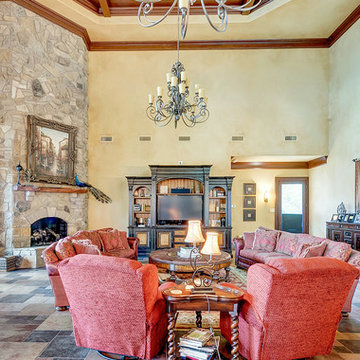
Imagery Intelligence, LLC
Ispirazione per un ampio soggiorno mediterraneo aperto con sala formale, pareti beige, pavimento con piastrelle in ceramica, camino ad angolo, cornice del camino in pietra, parete attrezzata e pavimento multicolore
Ispirazione per un ampio soggiorno mediterraneo aperto con sala formale, pareti beige, pavimento con piastrelle in ceramica, camino ad angolo, cornice del camino in pietra, parete attrezzata e pavimento multicolore
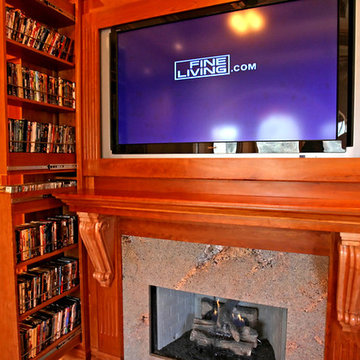
Ispirazione per un soggiorno classico con pavimento in legno massello medio, camino classico, cornice del camino in legno e parete attrezzata
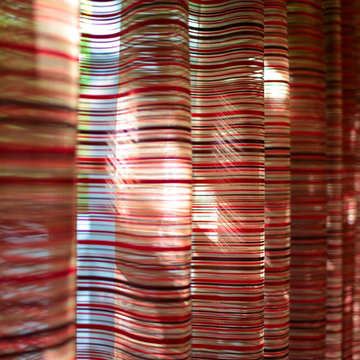
A large 2 bedroom, 2.5 bath home in New York City’s High Line area exhibits artisanal, custom furnishings throughout, creating a Mid-Century Modern look to the space. Also inspired by nature, we incorporated warm sunset hues of orange, burgundy, and red throughout the living area and tranquil blue, navy, and gray in the bedrooms. Stunning woodwork, unique artwork, and exquisite lighting can be found throughout this home, making every detail in this home add a special and customized look.
Project Location: New York City. Project designed by interior design firm, Betty Wasserman Art & Interiors. From their Chelsea base, they serve clients in Manhattan and throughout New York City, as well as across the tri-state area and in The Hamptons.
For more about Betty Wasserman, click here: https://www.bettywasserman.com/
To learn more about this project, click here: https://www.bettywasserman.com/spaces/simply-high-line/
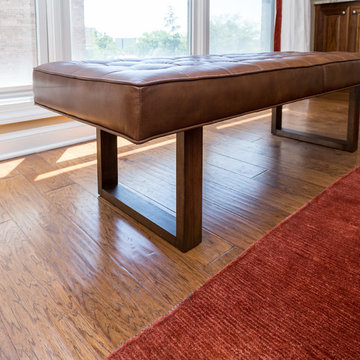
Idee per un grande soggiorno tradizionale aperto con libreria, pareti beige, nessun camino, cornice del camino in mattoni, parete attrezzata, pavimento in legno massello medio e pavimento marrone
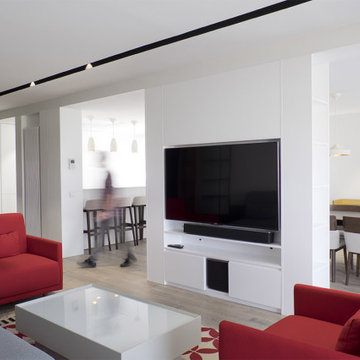
Idee per un soggiorno minimal di medie dimensioni e aperto con pareti nere, pavimento in legno massello medio, parete attrezzata e tappeto
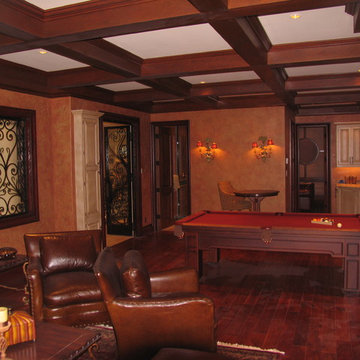
Esempio di un soggiorno mediterraneo chiuso con sala giochi, pareti beige, parquet scuro, parete attrezzata e pavimento marrone

Ispirazione per un grande soggiorno design aperto con pareti bianche, parquet chiaro, camino lineare Ribbon, cornice del camino piastrellata, parete attrezzata e pavimento beige

THEME There are two priorities in this
room: Hockey (in this case, Washington
Capitals hockey) and FUN.
FOCUS The room is broken into two
main sections (one for kids and one
for adults); and divided by authentic
hockey boards, complete with yellow
kickplates and half-inch plexiglass. Like
a true hockey arena, the room pays
homage to star players with two fully
autographed team jerseys preserved in
cases, as well as team logos positioned
throughout the room on custom-made
pillows, accessories and the floor.
The back half of the room is made just
for kids. Swings, a dart board, a ball
pit, a stage and a hidden playhouse
under the stairs ensure fun for all.
STORAGE A large storage unit at
the rear of the room makes use of an
odd-shaped nook, adds support and
accommodates large shelves, toys and
boxes. Storage space is cleverly placed
near the ballpit, and will eventually
transition into a full storage area once
the pit is no longer needed. The back
side of the hockey boards hold two
small refrigerators (one for adults and
one for kids), as well as the base for the
audio system.
GROWTH The front half of the room
lasts as long as the family’s love for the
team. The back half of the room grows
with the children, and eventually will
provide a useable, wide open space as
well as storage.
SAFETY A plexiglass wall separates the
two main areas of the room, minimizing
the noise created by kids playing and
hockey fans cheering. It also protects
the big screen TV from balls, pucks and
other play objects that occasionally fly
by. The ballpit door has a double safety
lock to ensure supervised use.
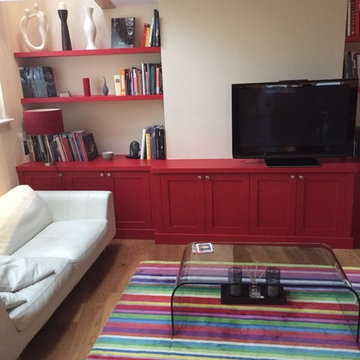
London Alcove Team
Immagine di un piccolo soggiorno minimal chiuso con sala formale, pareti bianche, parquet chiaro, nessun camino e parete attrezzata
Immagine di un piccolo soggiorno minimal chiuso con sala formale, pareti bianche, parquet chiaro, nessun camino e parete attrezzata
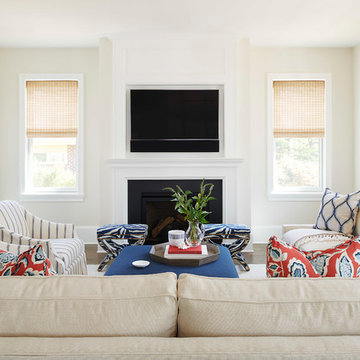
Ispirazione per un grande soggiorno tradizionale con pareti bianche, parquet scuro, camino classico, cornice del camino in legno, parete attrezzata e pavimento marrone
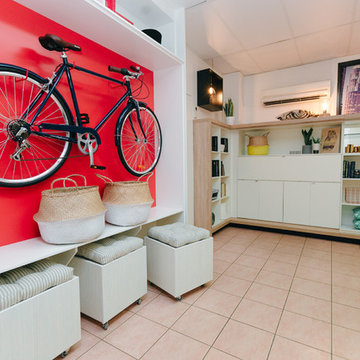
Photography by KTB - Caitlin Boland
Styling by Cultivate Design Co
Design by Organised Interiors
Esempio di un piccolo soggiorno moderno aperto con pareti bianche, parete attrezzata e pavimento con piastrelle in ceramica
Esempio di un piccolo soggiorno moderno aperto con pareti bianche, parete attrezzata e pavimento con piastrelle in ceramica
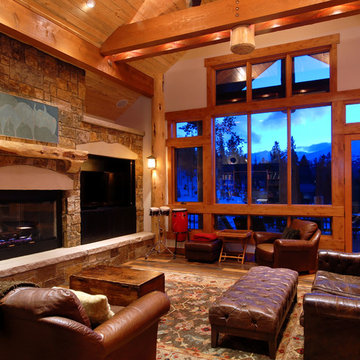
The middle portion of the house was angled to orient directly towards Peak 8 of the Breckenridge Ski Area.
photo by Matt Venz
Immagine di un soggiorno rustico di medie dimensioni e aperto con pareti beige, pavimento in legno massello medio, camino classico, cornice del camino in pietra e parete attrezzata
Immagine di un soggiorno rustico di medie dimensioni e aperto con pareti beige, pavimento in legno massello medio, camino classico, cornice del camino in pietra e parete attrezzata
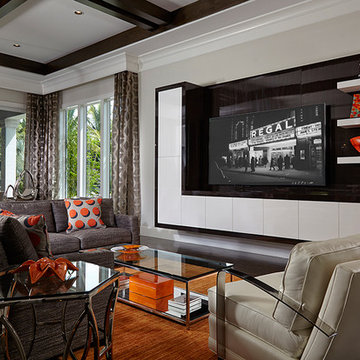
This home in Palm Beach Gardens, FL is contemporary space with a pop of color. With a simple palette of greys, the home is cozy and familiar space. The pop of orange adds warmth and personality.
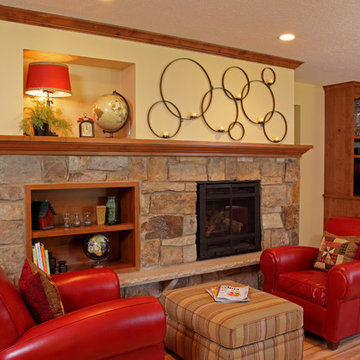
Immagine di un soggiorno tradizionale aperto con pareti gialle, parquet chiaro, camino classico, cornice del camino in pietra e parete attrezzata
Soggiorni rossi con parete attrezzata - Foto e idee per arredare
2