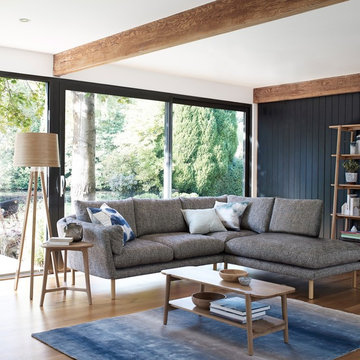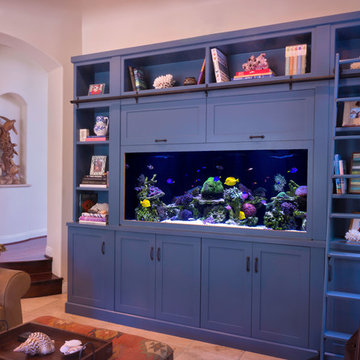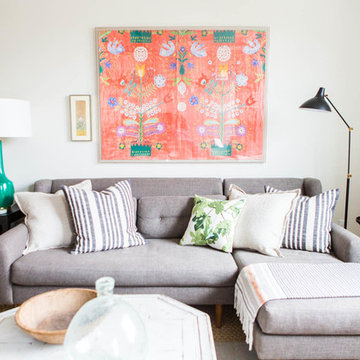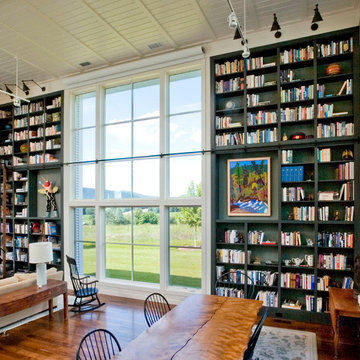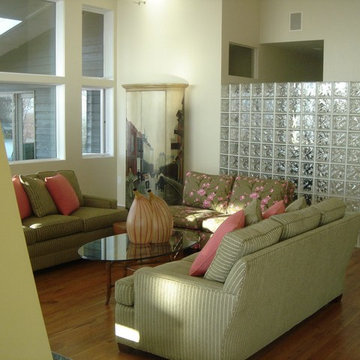Soggiorni rosa, verdi - Foto e idee per arredare
Filtra anche per:
Budget
Ordina per:Popolari oggi
121 - 140 di 32.006 foto
1 di 3
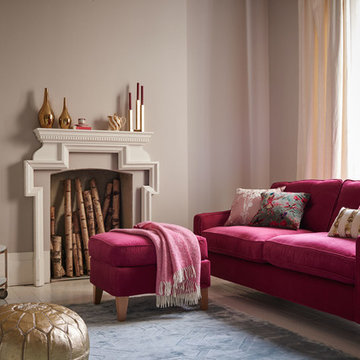
Idee per un soggiorno chic con pareti grigie, pavimento in legno verniciato e nessuna TV

Prior to remodeling, this spacious great room was reminiscent of the 1907’s in both its furnishings and window treatments. While the view from the room is spectacular with windows that showcase a beautiful pond and a large expanse of land with a horse barn, the interior was dated.
Our client loved his space, but knew it needed an update. Before the remodel began, there was a wall that separated the kitchen from the great room. The client desired a more open and fluid floor plan. Arlene Ladegaard, principle designer of Design Connection, Inc., was contacted to help achieve his dreams of creating an open and updated space.
Arlene designed a space that is transitional in style. She used an updated color palette of gray tons to compliment the adjoining kitchen. By opening the space up and unifying design styles throughout, the blending of the two rooms becomes seamless.
Comfort was the primary consideration in selecting the sectional as the client wanted to be able to sit at length for leisure and TV viewing. The side tables are a dark wood that blends beautifully with the newly installed dark wood floors, the windows are dressed in simple treatments of gray linen with navy accents, for the perfect final touch.
With regard to artwork and accessories, Arlene spent many hours at outside markets finding just the perfect accessories to compliment all the furnishings. With comfort and function in mind, each welcoming seat is flanked by a surface for setting a drink – again, making it ideal for entertaining.
Design Connection, Inc. of Overland Park provided the following for this project: space plans, furniture, window treatments, paint colors, wood floor selection, tile selection and design, lighting, artwork and accessories, and as the project manager, Arlene Ladegaard oversaw installation of all the furnishings and materials.

The dark, blue-grey walls and stylish complementing furniture is almost paradoxically lit up by the huge bey window, creating a cozy living room atmosphere which, when mixed with the wall-mounted neon sign and other decorative pieces comes off as edgy, without loosing it's previous appeal.
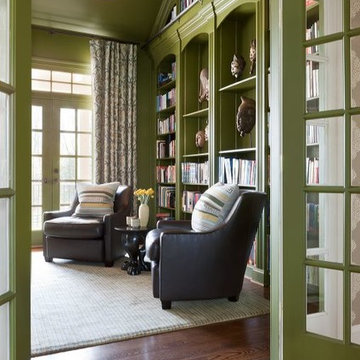
Angie Seckinger
Ispirazione per un soggiorno boho chic di medie dimensioni e chiuso con libreria, pareti verdi, parquet scuro, nessun camino e nessuna TV
Ispirazione per un soggiorno boho chic di medie dimensioni e chiuso con libreria, pareti verdi, parquet scuro, nessun camino e nessuna TV
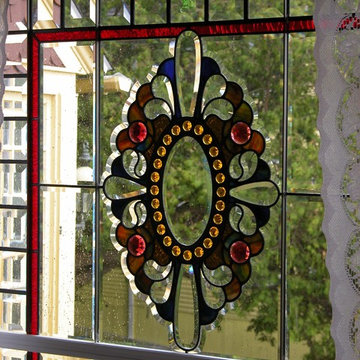
A custom made one-over-one sash supports the leaded glass panels, and steel reinforcing ensures that the windows are durable. The proprietary weatherproofing system provides additional protection against the harsh Michigan weather.
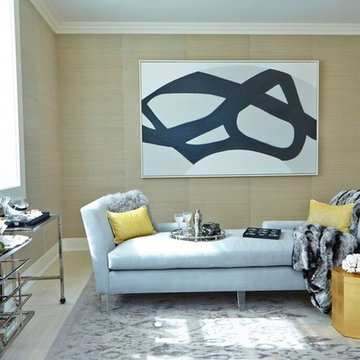
Melanie's inspiration for this luxurious room was an artfully crafted Tresserra Bolero pool table that was built for recreation with incredible style and function, exemplifying the sophisticated and sporty Hampton resident. Our firm created a glamorous entertainment space where family and friends can get away and spend time together playing backgammon, chess, billiards and even a simple game of tic tac toe. A Guy Stanley Monopoly board painting greets you as you enter the room, a nod to the past. We used grass cloth wallpaper to create warmth, intimacy and texture, bringing a bit of nature into the space. The deep velvet custom sofa sits in front of a custom mirrored media cabinet, which sits below a large TV. The cabinet and TV are flanked by Carl Springer stools from Todd Merrill with glamorous Bakalowitz inspired sconces above. The Arteriors Indogene chandelier illuminates the metallic hand painted ceiling, which we designed to resemble the star filled Hamptons sky. A Jane Martin diptique ties in the room's color palette and is complemented by the whimsical sculptures that stand on either side. One ironically named "Road Runner" is also a reference to the past. A yellow lollipop sculpture by Desirez Obtain Cherish sits adjacent to an art-inspired fireplace.
Melanie Roy Design created a modern, high style recreation space for family and friends to relax and spend time together in an elegant, comfortable space that complements the chic Hamptons lifestyle, showing that family fun can be stylish whether in the country or the city. Photo by Anastassio Mentis.
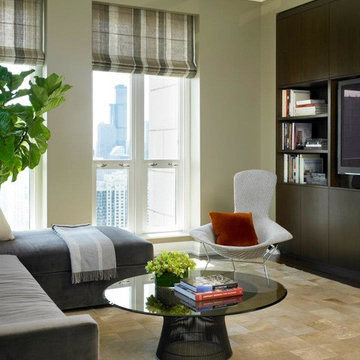
Foto di un soggiorno minimalista di medie dimensioni e chiuso con pareti beige, pavimento in gres porcellanato, nessun camino e parete attrezzata

Photos by: Bob Gothard
Foto di un soggiorno stile marino aperto e di medie dimensioni con pareti grigie, parquet scuro, parete attrezzata e pavimento marrone
Foto di un soggiorno stile marino aperto e di medie dimensioni con pareti grigie, parquet scuro, parete attrezzata e pavimento marrone
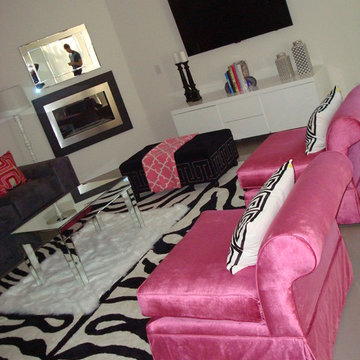
The perfect desert getaway. A living room loaded with high contrast and graphic elements. The client's goal to create a "hot pink swanky hotel lounge"
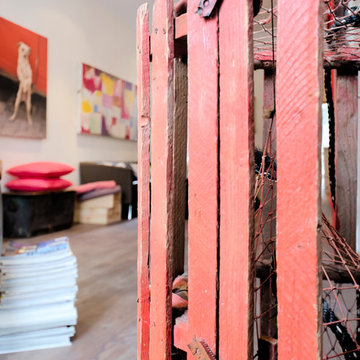
Lobster trap views to the living area.
Photography: Erin Warder
Esempio di un piccolo soggiorno boho chic aperto con libreria, pareti bianche, pavimento in legno massello medio, cornice del camino in mattoni e nessuna TV
Esempio di un piccolo soggiorno boho chic aperto con libreria, pareti bianche, pavimento in legno massello medio, cornice del camino in mattoni e nessuna TV

Foto di un soggiorno chic di medie dimensioni e chiuso con camino classico, TV a parete, pareti beige, pavimento in legno massello medio, cornice del camino in intonaco, pavimento beige e tappeto
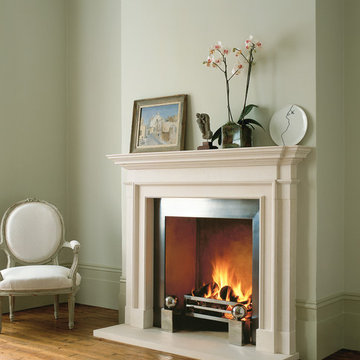
A well-crafted fireplace mantel can turn every kind of fireplace, whether wood- or gas-burning, into an attractive centerpiece for any room. Okell's Fireplace in San Francisco carries many different styles of mantels made from different materials including wood, concrete, limestone, marble and other stones.
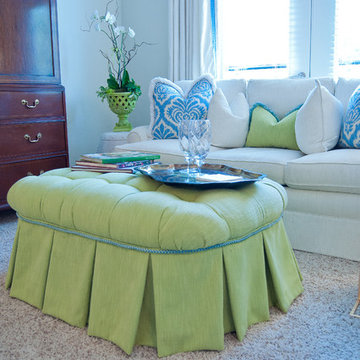
Photography by Timeless Photojournalism (www.timelessphotojournalism.com) Interior design by Warte' Designs (www.wartedesigns.com)
Immagine di un soggiorno tradizionale
Immagine di un soggiorno tradizionale
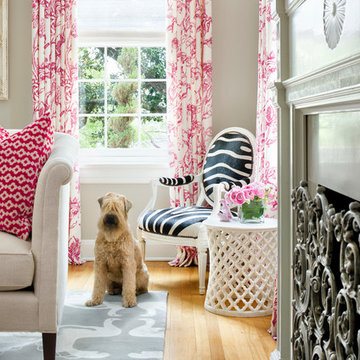
Martha O'Hara Interiors, Interior Design | Paul Finkel Photography
Please Note: All “related,” “similar,” and “sponsored” products tagged or listed by Houzz are not actual products pictured. They have not been approved by Martha O’Hara Interiors nor any of the professionals credited. For information about our work, please contact design@oharainteriors.com.
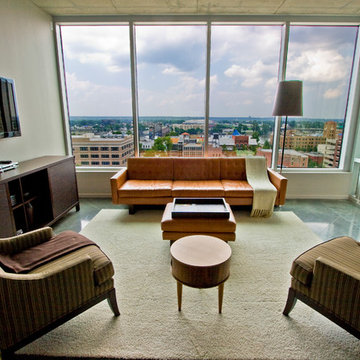
3wiredesigns is a professional photography and real estate marketing firm located in Central Arkansas. We specialize is showcasing premier properties and luxury estates for sale in the Little Rock area.
Photography Credit: CHRIS WHITE
Soggiorni rosa, verdi - Foto e idee per arredare
7
