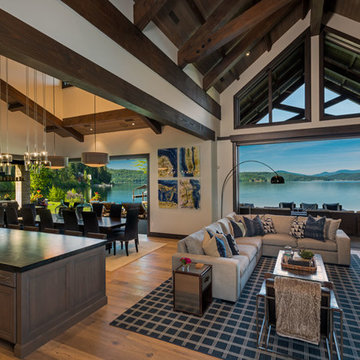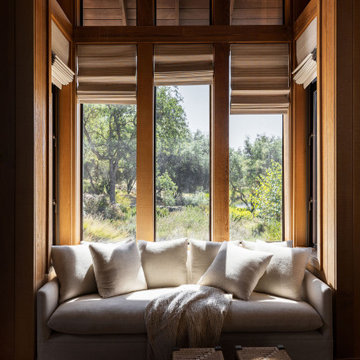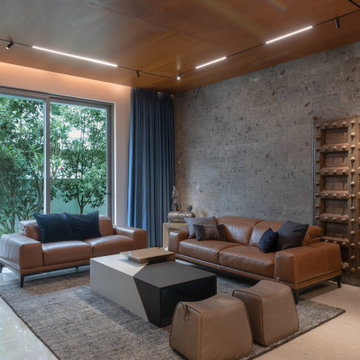Soggiorni rosa, neri - Foto e idee per arredare
Filtra anche per:
Budget
Ordina per:Popolari oggi
21 - 40 di 112.121 foto
1 di 3
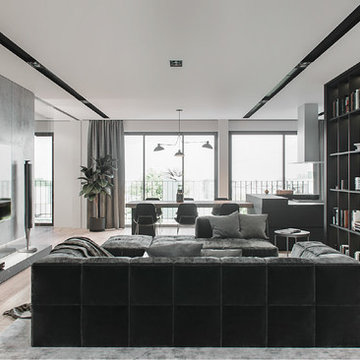
The play of light and shadow is the main idea of this composition. As you enter this luxurious living room, you immediately notice a beautiful U-shaped sofa with some magnificent armchairs and an elegant coffee table.
This island in the center of the living room looks great against the background of the huge windows that allow light to easily enter the living room space. Sparkling wall surfaces and mirrors add some light to this living room interior as well.
With our outstanding interior designers, try to make your living room stand out and look unusual like the interior in this photo!
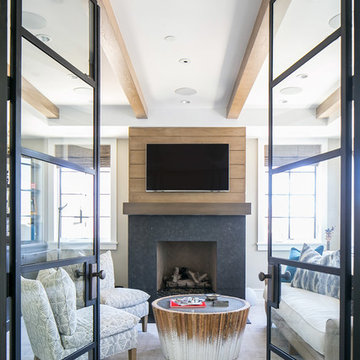
Interior Design: Blackband Design
Build: Patterson Custom Homes
Architecture: Andrade Architects
Photography: Ryan Garvin
Idee per un grande soggiorno tropicale aperto con pareti bianche, pavimento in legno massello medio, camino classico, TV a parete e pavimento marrone
Idee per un grande soggiorno tropicale aperto con pareti bianche, pavimento in legno massello medio, camino classico, TV a parete e pavimento marrone

Ric Stovall
Foto di un grande soggiorno stile rurale aperto con angolo bar, pareti beige, pavimento in legno massello medio, cornice del camino in metallo, TV a parete, pavimento marrone e camino lineare Ribbon
Foto di un grande soggiorno stile rurale aperto con angolo bar, pareti beige, pavimento in legno massello medio, cornice del camino in metallo, TV a parete, pavimento marrone e camino lineare Ribbon
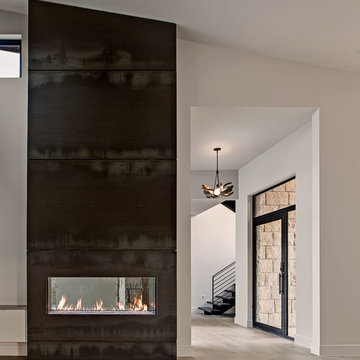
Immagine di un soggiorno contemporaneo di medie dimensioni e aperto con sala formale, pareti bianche, parquet chiaro, camino bifacciale, cornice del camino in metallo, nessuna TV e pavimento marrone
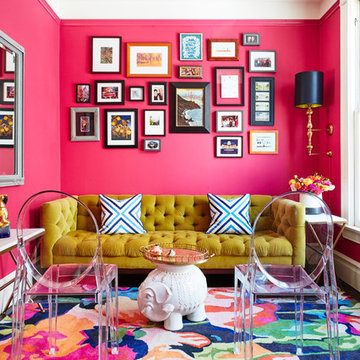
Colin Price Photography
Immagine di un soggiorno boho chic con sala formale, pareti rosa, nessun camino, nessuna TV e tappeto
Immagine di un soggiorno boho chic con sala formale, pareti rosa, nessun camino, nessuna TV e tappeto

Foto di un soggiorno tradizionale di medie dimensioni e chiuso con pareti blu, parquet scuro, angolo bar e nessun camino

Upon entering the penthouse the light and dark contrast continues. The exposed ceiling structure is stained to mimic the 1st floor's "tarred" ceiling. The reclaimed fir plank floor is painted a light vanilla cream. And, the hand plastered concrete fireplace is the visual anchor that all the rooms radiate off of. Tucked behind the fireplace is an intimate library space.
Photo by Lincoln Barber

Foto di un soggiorno contemporaneo con pavimento in legno massello medio e pareti marroni
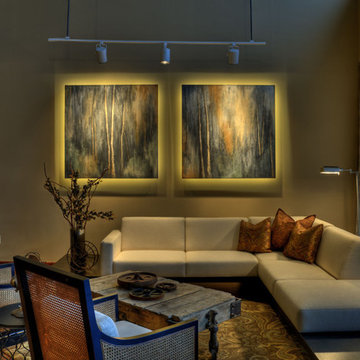
View of LED lighting behind custom artwork - The artwork appears to float on the wall with the LED lighting and is further enhanced by the track lighting.
Custom art by local artist.
Photo courtesy of Fred Lassmann
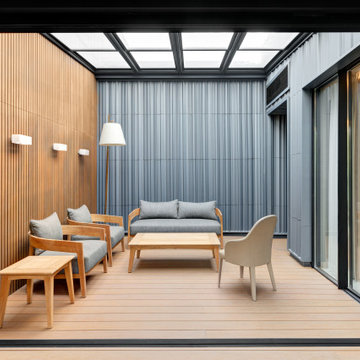
For millennia, humanity has looked to the natural world for inspiration, crafting architectural marvels that mirrored the grandeur of mountains, the soaring grace of trees, and the openness of the sky. From the light-drenched temples of ancient Greece to the sky-piercing Gothic cathedrals, our built environments have always reflected a profound connection with the natural world. Today, this dialogue takes a new form - biophilic design. This philosophy transcends mere aesthetics, aiming to create a profound shift in how we experience interior spaces. Biophilic design seeks to seamlessly weave elements of nature into our homes and workplaces, fostering a deep connection with the environment and nurturing our well-being. In this article, Ar. Sumit Dhawan, Founder and Principal Architect of Cityspace’ 82 Architects, talks about the key strategies to embracing nature in architectural design.
Harnessing the Power of Natural Light
Natural light is a significant aspect of biophilic design. Optimal daylight helps in regulating our circadian rhythms, impacting sleep patterns and energy levels. When designing a space, prioritise maximising natural light. Utilise large windows, skylights, or light tubes to draw in daylight. Strategically placed mirrors can further enhance the effect, bouncing light deeper into a room. Consider furniture placement to avoid blocking windows and opt for light-coloured walls and flooring to create a sense of openness.
Weaving Nature's Materials into the Design
Surrounding ourselves with natural materials fosters a sense of calm and connection to the outdoors. Wood, stone, bamboo, and even elements like woven rattan or cork bring a touch of the organic world indoors. Wood textures offer warmth and visual interest, while stone adds a touch of grounding stability. Consider incorporating these materials through furniture, flooring, wall accents, or even decorative objects. The raw beauty of natural materials fosters a sense of connection with the natural world, creating a more serene and inviting atmosphere.
Bringing the Greenery Indoors
Plants are not merely decorative elements in biophilic design; they are active contributors to a healthy and vibrant space. Houseplants not only purify the air but also reduce stress and boost mood. Strategically placed greenery adds pops of color and life to a room. Hanging plants, potted succulents on windowsills, or a strategically placed indoor tree can breathe new life into a space. For those with limited space or sunlight, there are a growing number of low-maintenance and shade-tolerant plants that can thrive indoors.
Blurring the Lines Between Inside and Out
Biophilic design aspires to create a seamless flow between the built environment and the outdoors. Large windows that showcase natural landscapes, operable doors that open onto patios or gardens, and the use of natural materials that echo the surrounding environment all contribute to this effect. Strategic use of water features, like fountains or reflecting pools, can add a touch of tranquillity and the soothing sounds of nature. When possible, incorporate outdoor living spaces like balconies, terraces, or courtyards, creating an extension of the interior living area and maximising opportunities to connect with the natural world.
By embracing these strategies, we can transform our interior spaces into sanctuaries that celebrate nature's beauty and enhance our well-being. Biophilic design is not just a trend; it's a conscious movement towards creating a more harmonious and restorative relationship between humanity and the natural world, one thoughtfully designed space at a time.
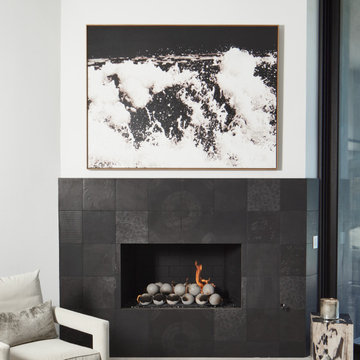
Crafted with meticulous attention to detail, Chymia Tiles feature a harmonious blend of aesthetics and durability. Ideal for various applications, including fireplaces, kitchens, bathrooms, and living areas, these tiles provide a durable and long-lasting solution that withstands the demands of everyday life.
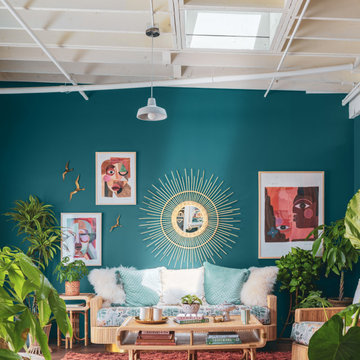
VELUX skylights enhance the decor of this jewel tone living room.
Idee per un soggiorno bohémian
Idee per un soggiorno bohémian

A narrow formal parlor space is divided into two zones flanking the original marble fireplace - a sitting area on one side and an audio zone on the other.
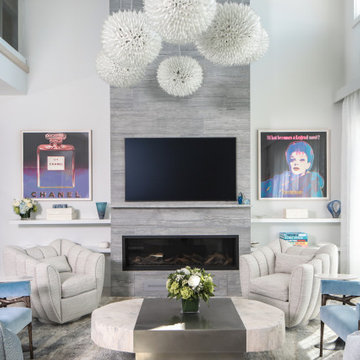
Incorporating a unique blue-chip art collection, this modern Hamptons home was meticulously designed to complement the owners' cherished art collections. The thoughtful design seamlessly integrates tailored storage and entertainment solutions, all while upholding a crisp and sophisticated aesthetic.
This inviting living room exudes luxury and comfort. It features beautiful seating, with plush blue, white, and gray furnishings that create a serene atmosphere. The room is beautifully illuminated by an array of exquisite lighting fixtures and carefully curated decor accents. A grand fireplace serves as the focal point, adding both warmth and visual appeal. The walls are adorned with captivating artwork, adding a touch of artistic flair to this exquisite living area.
---Project completed by New York interior design firm Betty Wasserman Art & Interiors, which serves New York City, as well as across the tri-state area and in The Hamptons.
For more about Betty Wasserman, see here: https://www.bettywasserman.com/
To learn more about this project, see here: https://www.bettywasserman.com/spaces/westhampton-art-centered-oceanfront-home/

Esempio di un soggiorno design con pareti beige, moquette, TV a parete e pavimento grigio
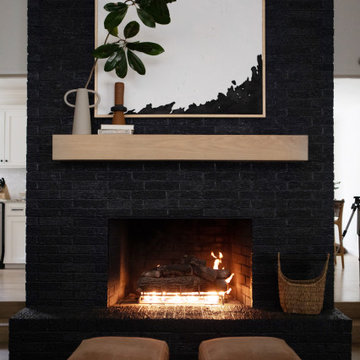
The careful contrast of this black brick and white oak creates a sophisticated and relaxed moment. Tasseled accent stools provide additional seating and warmth in front of the fire. And this simple, profound art catches your eye in this unique and modern living room. Imagine cozying up with a cup of coffee in front of this fireplace.

Esempio di un soggiorno country di medie dimensioni e aperto con pareti grigie, parquet scuro, stufa a legna, cornice del camino in intonaco, TV autoportante e soffitto a volta
Soggiorni rosa, neri - Foto e idee per arredare
2
