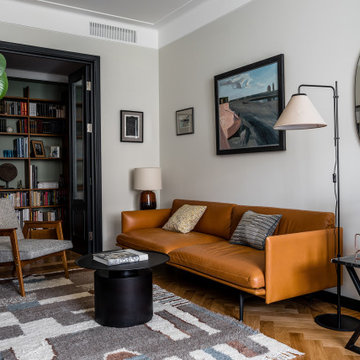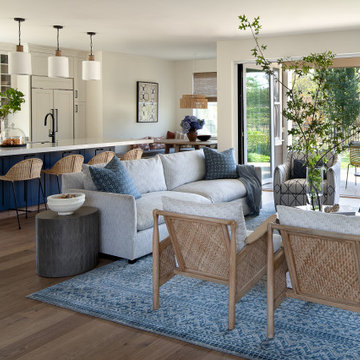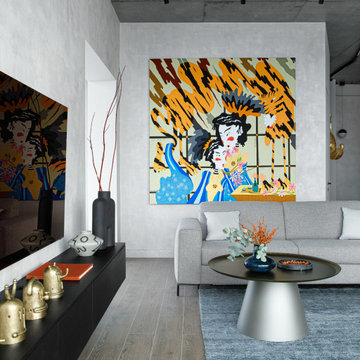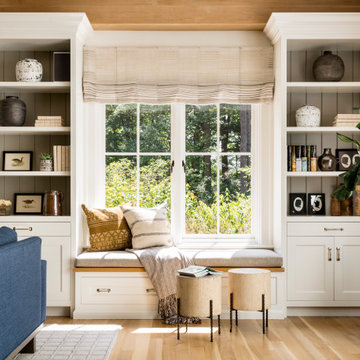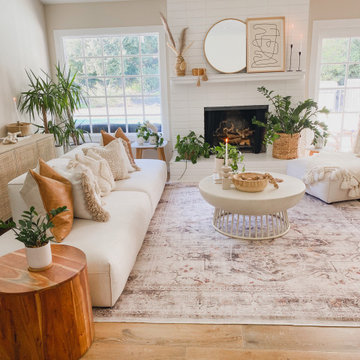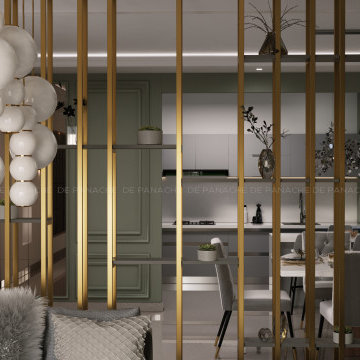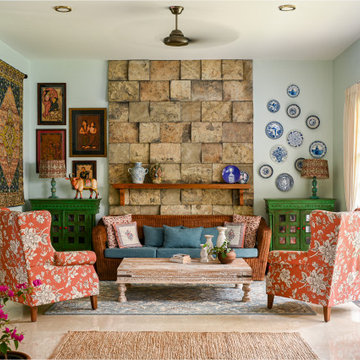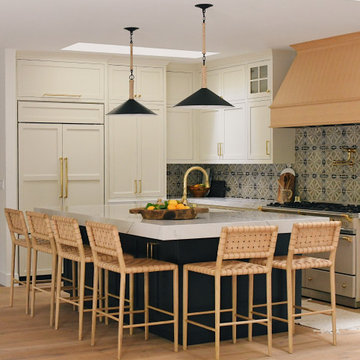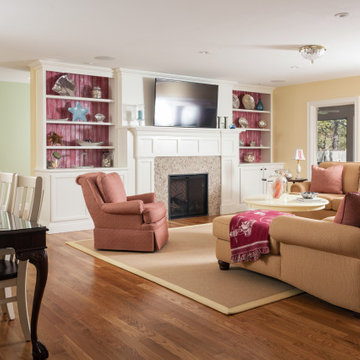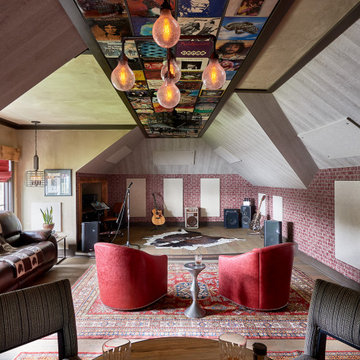Soggiorni rosa, marroni - Foto e idee per arredare
Filtra anche per:
Budget
Ordina per:Popolari oggi
121 - 140 di 631.337 foto
1 di 3

Our young professional clients desired sophisticated furnishings and a modern update to their current living and dining room areas. First, the walls were painted a creamy white and new white oak flooring was installed throughout. A striking modern dining room chandelier was installed, and layers of luxurious furnishings were added. Overscaled artwork, long navy drapery, and a trio of large mirrors accentuate the soaring vaulted ceilings. A sapphire velvet sofa anchors the living room, while stylish swivel chairs and a comfortable chaise lounge complete the seating area.
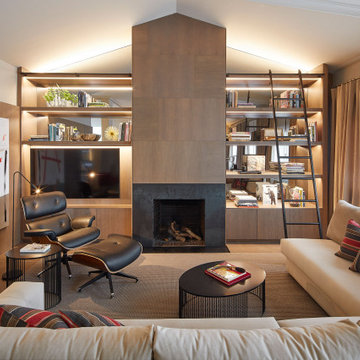
Hoy os presentamos la reforma de un nuevo proyecto de casa unifamiliar en Torrelodones. Una propuesta situada a tan solo 29 kilómetros de Madrid, entre la sierra de Guadarrama y el área metropolitana de la capital.
Como veremos más adelante, la casa unifamiliar Bea House se convierte en una vivienda totalmente distinta. De hecho, su reforma se entiende como un paso necesario para estar más presentes en un entorno conectado con la naturaleza.

Immagine di un soggiorno contemporaneo aperto con pareti bianche, parquet chiaro, camino classico, cornice del camino in pietra, nessuna TV, pavimento marrone e travi a vista

Foto di un grande soggiorno nordico aperto con pareti bianche, parquet chiaro, nessun camino, parete attrezzata e pavimento marrone
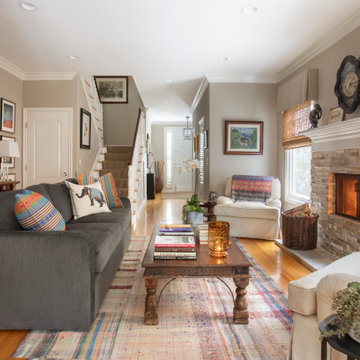
Foto di un soggiorno tradizionale aperto con pareti grigie, pavimento in legno massello medio, camino classico, cornice del camino in pietra ricostruita e pavimento marrone

Cedar ceilings and a live-edge walnut coffee table anchor the space with warmth. The scenic panorama includes Phoenix city lights and iconic Camelback Mountain in the distance.
Estancia Club
Builder: Peak Ventures
Interiors: Ownby Design
Photography: Jeff Zaruba
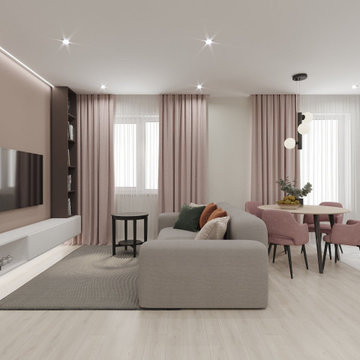
Living room and kitchen combo in Scandinavian style. Popular and strong colour combination - grey and pink, here - mild pastel hues. Big comfortable couch transforms into the bed.
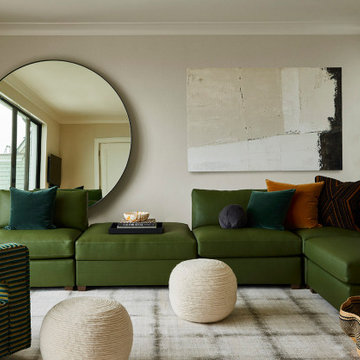
Our San Francisco studio designed this beautiful four-story home for a young newlywed couple to create a warm, welcoming haven for entertaining family and friends. In the living spaces, we chose a beautiful neutral palette with light beige and added comfortable furnishings in soft materials. The kitchen is designed to look elegant and functional, and the breakfast nook with beautiful rust-toned chairs adds a pop of fun, breaking the neutrality of the space. In the game room, we added a gorgeous fireplace which creates a stunning focal point, and the elegant furniture provides a classy appeal. On the second floor, we went with elegant, sophisticated decor for the couple's bedroom and a charming, playful vibe in the baby's room. The third floor has a sky lounge and wine bar, where hospitality-grade, stylish furniture provides the perfect ambiance to host a fun party night with friends. In the basement, we designed a stunning wine cellar with glass walls and concealed lights which create a beautiful aura in the space. The outdoor garden got a putting green making it a fun space to share with friends.
---
Project designed by ballonSTUDIO. They discreetly tend to the interior design needs of their high-net-worth individuals in the greater Bay Area and to their second home locations.
For more about ballonSTUDIO, see here: https://www.ballonstudio.com/
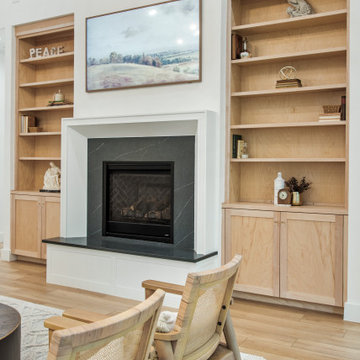
Idee per un soggiorno scandinavo di medie dimensioni e aperto con pareti bianche, pavimento in vinile, camino classico, cornice del camino in pietra, TV nascosta e soffitto a volta

The residence offers a “winter room” – or a cozy second living room – allowing for intimate and large gatherings alike.
Immagine di un grande soggiorno tradizionale chiuso con pareti bianche, pavimento in legno massello medio, camino classico, cornice del camino in pietra, TV nascosta, pavimento marrone e soffitto a volta
Immagine di un grande soggiorno tradizionale chiuso con pareti bianche, pavimento in legno massello medio, camino classico, cornice del camino in pietra, TV nascosta, pavimento marrone e soffitto a volta
Soggiorni rosa, marroni - Foto e idee per arredare
7
