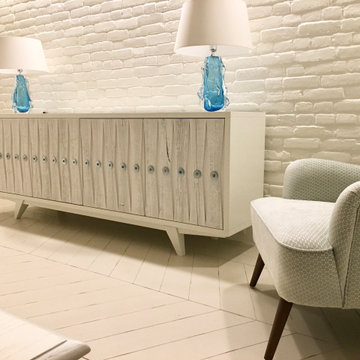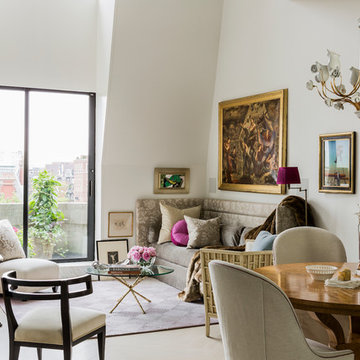Soggiorni rosa con parquet chiaro - Foto e idee per arredare
Filtra anche per:
Budget
Ordina per:Popolari oggi
121 - 140 di 146 foto
1 di 3
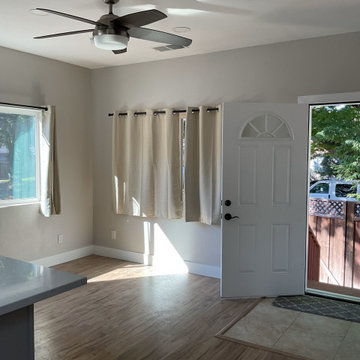
Minimalistic spacious look has been created using muted colours and clean lines in the materials and finishes in the interiors.
Immagine di un piccolo soggiorno tradizionale con pareti beige, parquet chiaro, nessun camino, pavimento marrone, soffitto in carta da parati e carta da parati
Immagine di un piccolo soggiorno tradizionale con pareti beige, parquet chiaro, nessun camino, pavimento marrone, soffitto in carta da parati e carta da parati
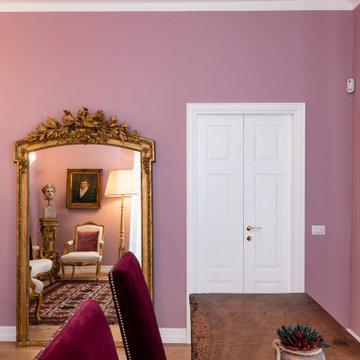
Esempio di un soggiorno classico di medie dimensioni e chiuso con pareti rosa, parquet chiaro, nessuna TV e pavimento marrone
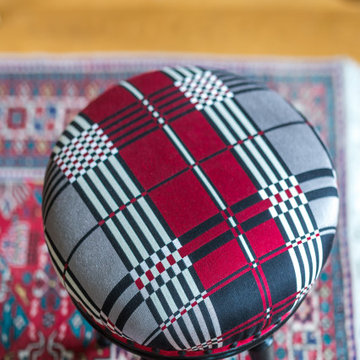
Foto di un soggiorno chic chiuso con sala della musica, pareti beige, parquet chiaro e pavimento beige
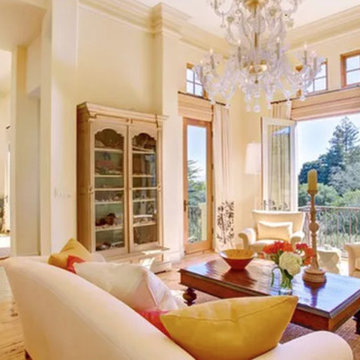
New ground up structure. All design and interiors Julie Glavin Design
Immagine di un grande soggiorno classico aperto con pareti beige, parquet chiaro, camino classico, cornice del camino in intonaco e pavimento bianco
Immagine di un grande soggiorno classico aperto con pareti beige, parquet chiaro, camino classico, cornice del camino in intonaco e pavimento bianco
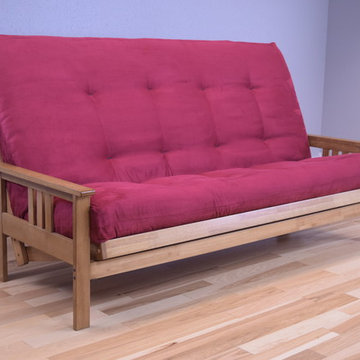
With plush padding, a casual and relaxed design and a generous seat, the Monterey Futon is a convertible bed your relatives won't mind using. This Futon's sturdy wooden frame is happy to help you off your feet as you relax propped up against its mission style arms. The Suede Futon merges fashion and function to bring double the benefit to your home.
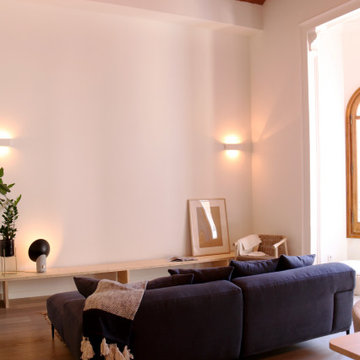
Este salón ofrece un ambiente contemporáneo con calidez mediterránea. El techo alto con revoltón catalan original, así como las increíbles ventanas modernistas, han sido los protagonistas del espacio. En contraste hemos puesto un sofá bajo para que el salón ganara amplitud, pero con máximo de comodidad. Seleccionamos piezas de diseño local para elevar la calidad, privilegiando texturas como maderas y fibras naturales.
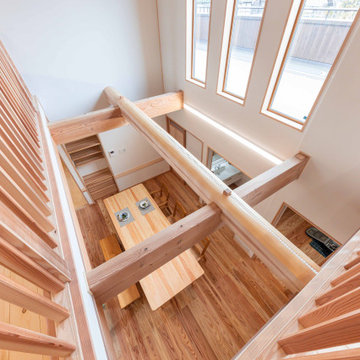
階段を上がると2Fのホールがセカンドリビングとなっています。
お子さんたちが友人をつれてきたり、1Fのリビングに来客があれば、セカンドリビングが大活躍します。
大規模なこのお家は空間がすべてつながっているため、この空間もリビングのエアコン一台で十分過ごせるスペースとなっています。
Idee per un ampio soggiorno aperto con pareti marroni, parquet chiaro, TV a parete, pavimento marrone, soffitto in carta da parati e carta da parati
Idee per un ampio soggiorno aperto con pareti marroni, parquet chiaro, TV a parete, pavimento marrone, soffitto in carta da parati e carta da parati
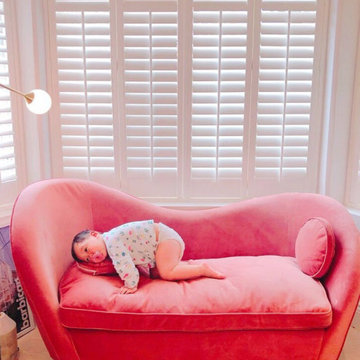
Family living room, Ravenscourt Park
Esempio di un soggiorno design di medie dimensioni e aperto con pareti grigie, parquet chiaro, camino bifacciale, cornice del camino in legno e TV autoportante
Esempio di un soggiorno design di medie dimensioni e aperto con pareti grigie, parquet chiaro, camino bifacciale, cornice del camino in legno e TV autoportante
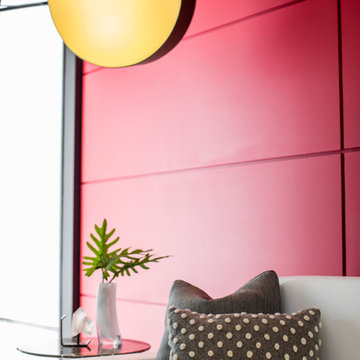
Aia photography
Foto di un grande soggiorno minimalista aperto con pareti rosse e parquet chiaro
Foto di un grande soggiorno minimalista aperto con pareti rosse e parquet chiaro
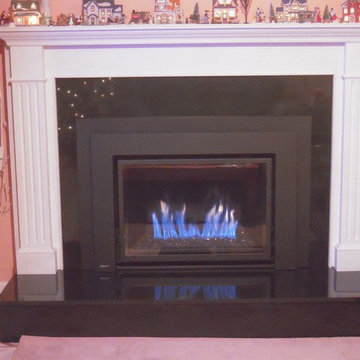
Immagine di un soggiorno con pareti beige, parquet chiaro, camino classico e cornice del camino in pietra
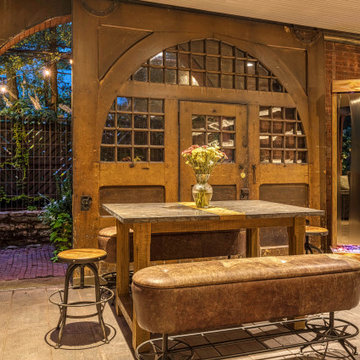
This grand and historic home renovation transformed the structure from the ground up, creating a versatile, multifunctional space. Meticulous planning and creative design brought the client's vision to life, optimizing functionality throughout.
In the grand carriage house design, massive original wooden doors seamlessly lead to the outdoor space. The well-planned layout offers various seating options, while a stone-clad fireplace stands as a striking focal point.
---
Project by Wiles Design Group. Their Cedar Rapids-based design studio serves the entire Midwest, including Iowa City, Dubuque, Davenport, and Waterloo, as well as North Missouri and St. Louis.
For more about Wiles Design Group, see here: https://wilesdesigngroup.com/
To learn more about this project, see here: https://wilesdesigngroup.com/st-louis-historic-home-renovation
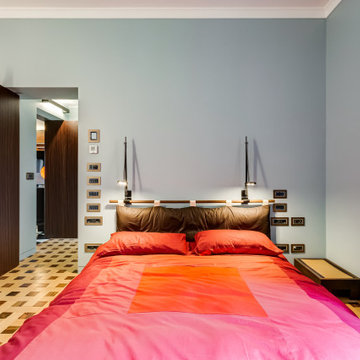
Camera da letto: letto giapponese. Al parquet caldo in rovere e palissandro si oppone una tinta tenue e fredda alle pareti, con finitura "a guscio d'uovo".
---
Bedroom:Japanese bedding. The warm oak and rosewood parquet is opposed to a soft and cold color on the walls, with "eggshell" finish.
---
Photographer: Luca Tranquilli
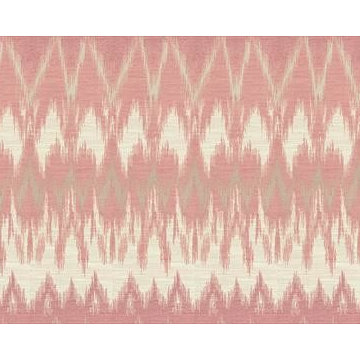
Ispirazione per un soggiorno chic di medie dimensioni e aperto con sala formale, pareti gialle, parquet chiaro, camino classico, cornice del camino in mattoni e nessuna TV
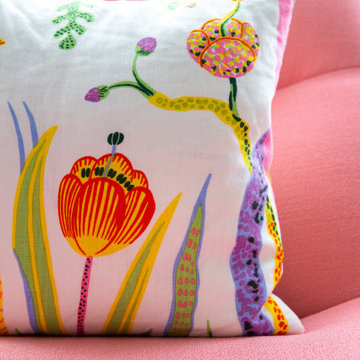
Bright and colourful London family home
Esempio di un grande soggiorno contemporaneo con pareti bianche e parquet chiaro
Esempio di un grande soggiorno contemporaneo con pareti bianche e parquet chiaro

The brief for this project involved a full house renovation, and extension to reconfigure the ground floor layout. To maximise the untapped potential and make the most out of the existing space for a busy family home.
When we spoke with the homeowner about their project, it was clear that for them, this wasn’t just about a renovation or extension. It was about creating a home that really worked for them and their lifestyle. We built in plenty of storage, a large dining area so they could entertain family and friends easily. And instead of treating each space as a box with no connections between them, we designed a space to create a seamless flow throughout.
A complete refurbishment and interior design project, for this bold and brave colourful client. The kitchen was designed and all finishes were specified to create a warm modern take on a classic kitchen. Layered lighting was used in all the rooms to create a moody atmosphere. We designed fitted seating in the dining area and bespoke joinery to complete the look. We created a light filled dining space extension full of personality, with black glazing to connect to the garden and outdoor living.

A fun printed wallpaper paired with a printed sofa made this little space a haven.
Ispirazione per un soggiorno bohémian di medie dimensioni e aperto con sala formale, pareti rosa, parquet chiaro, camino classico, cornice del camino in legno, nessuna TV, pavimento beige, soffitto a volta e carta da parati
Ispirazione per un soggiorno bohémian di medie dimensioni e aperto con sala formale, pareti rosa, parquet chiaro, camino classico, cornice del camino in legno, nessuna TV, pavimento beige, soffitto a volta e carta da parati
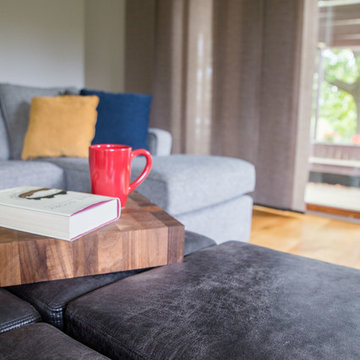
Project by Wiles Design Group. Their Cedar Rapids-based design studio serves the entire Midwest, including Iowa City, Dubuque, Davenport, and Waterloo, as well as North Missouri and St. Louis.
For more about Wiles Design Group, see here: https://wilesdesigngroup.com/
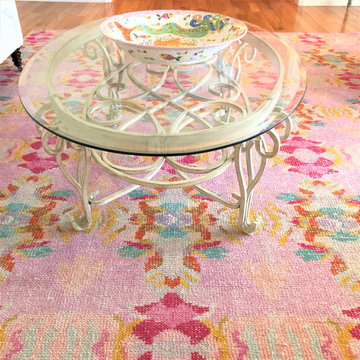
Foto di un grande soggiorno bohémian chiuso con sala formale, pareti bianche, parquet chiaro, nessun camino, nessuna TV e pavimento beige
Soggiorni rosa con parquet chiaro - Foto e idee per arredare
7
