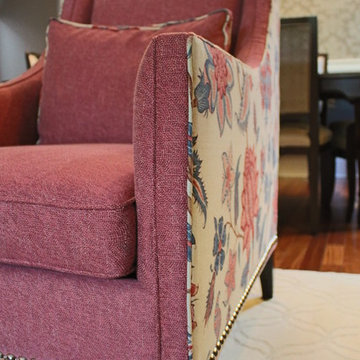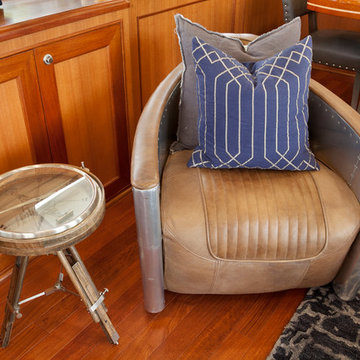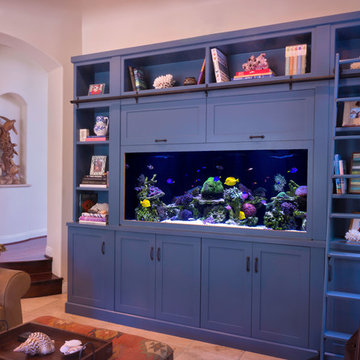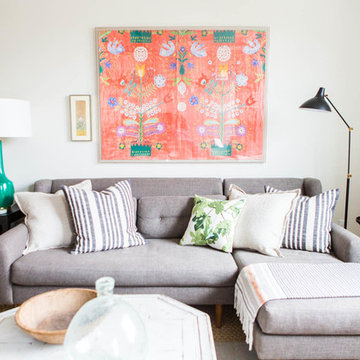Soggiorni rosa, color legno - Foto e idee per arredare
Filtra anche per:
Budget
Ordina per:Popolari oggi
141 - 160 di 28.440 foto
1 di 3

Immagine di un soggiorno minimal aperto con pareti bianche, pavimento in legno massello medio, camino classico e pavimento marrone

Simon Devitt
Ispirazione per un soggiorno contemporaneo aperto con pareti nere, camino lineare Ribbon, parete attrezzata e pavimento grigio
Ispirazione per un soggiorno contemporaneo aperto con pareti nere, camino lineare Ribbon, parete attrezzata e pavimento grigio

Idee per un soggiorno rustico con pavimento in cemento, pavimento grigio, pareti grigie e camino classico
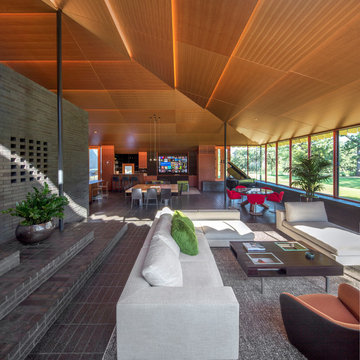
Custom Ceiling and cabinets with a full view
Idee per un soggiorno moderno aperto con pareti grigie, pavimento grigio e tappeto
Idee per un soggiorno moderno aperto con pareti grigie, pavimento grigio e tappeto

Idee per un soggiorno stile marino con pareti blu, camino classico, cornice del camino in pietra e TV a parete

Kopal Jaitly
Ispirazione per un soggiorno boho chic di medie dimensioni e chiuso con pareti blu, camino classico, TV autoportante, pavimento marrone e pavimento in legno massello medio
Ispirazione per un soggiorno boho chic di medie dimensioni e chiuso con pareti blu, camino classico, TV autoportante, pavimento marrone e pavimento in legno massello medio

The living room is the centerpiece for this farm animal chic apartment, blending urban, modern & rustic in a uniquely Dallas feel.
Photography by Anthony Ford Photography and Tourmaxx Real Estate Media

Interior Designer: Allard & Roberts Interior Design, Inc.
Builder: Glennwood Custom Builders
Architect: Con Dameron
Photographer: Kevin Meechan
Doors: Sun Mountain
Cabinetry: Advance Custom Cabinetry
Countertops & Fireplaces: Mountain Marble & Granite
Window Treatments: Blinds & Designs, Fletcher NC

This is the Catio designed for my clients 5 adopted kitties with issues. She came to me to install a vestibule between her garage and the family room which were not connected. I designed that area and when she also wanted to take the room she was currently using as the littler box room into a library I came up with using the extra space next to the new vestibule for the cats. The living room contains a custom tree with 5 cat beds, a chair for people to sit in and the sofa tunnel I designed for them to crawl through and hide in. I designed steps that they can use to climb up to the wooden bridge so they can look at the birds eye to eye out in the garden. My client is an artist and painted portraits of the cats that are on the walls. We installed a door with a frosted window and a hole cut in the bottom which leads into another room which is strictly the litter room. we have lots of storage and two Litter Robots that are enough to take care of all their needs. I installed a functional transom window that she can keep open for fresh air. We also installed a mini split air conditioner if they are in there when it is hot. They all seem to love it! They live in the rest of the house and this room is only used if the client is entertaining so she doesn't have to worry about them getting out. It is attached to the family room which is shown here in the foreground, so they can keep an eye on us while we keep an eye on them.
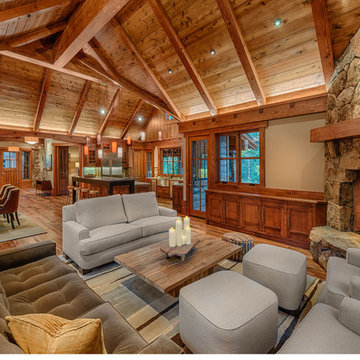
MATERIALS/FLOOR: Hardwood/ WALLS: Knotty Pine and smooth wall/ LIGHTS: Pendant light and Can lights/ CEILING: Knotty Pine/ TRIM: Window casing, base board, and crown molding/
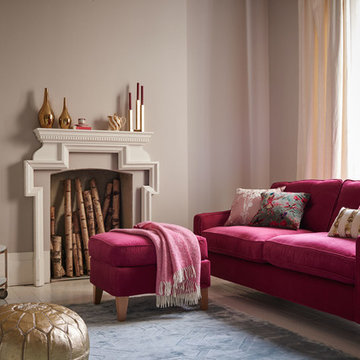
Idee per un soggiorno chic con pareti grigie, pavimento in legno verniciato e nessuna TV

Esempio di un piccolo soggiorno eclettico con libreria, pareti marroni, pavimento in legno massello medio, camino classico, cornice del camino in legno e nessuna TV
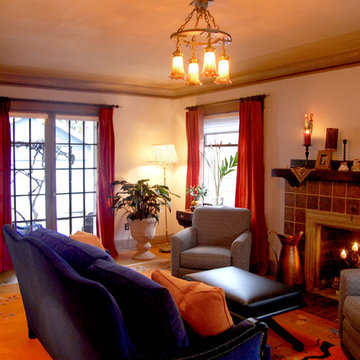
With new furniture and some paint, the royal blue and tangerine rugs came alive. A few accessories and key pieces, like the bar cabinet, helped create a cozy entertaining space.
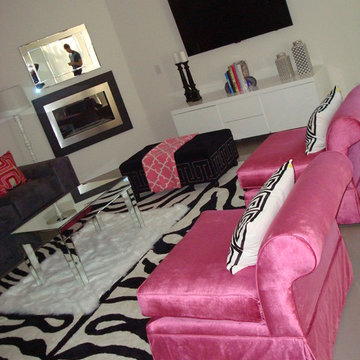
The perfect desert getaway. A living room loaded with high contrast and graphic elements. The client's goal to create a "hot pink swanky hotel lounge"
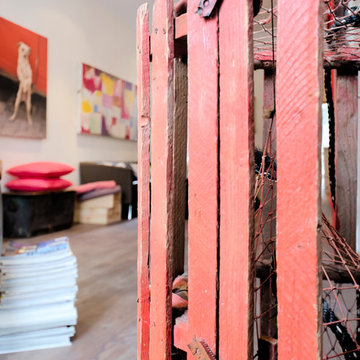
Lobster trap views to the living area.
Photography: Erin Warder
Esempio di un piccolo soggiorno boho chic aperto con libreria, pareti bianche, pavimento in legno massello medio, cornice del camino in mattoni e nessuna TV
Esempio di un piccolo soggiorno boho chic aperto con libreria, pareti bianche, pavimento in legno massello medio, cornice del camino in mattoni e nessuna TV
Soggiorni rosa, color legno - Foto e idee per arredare
8

