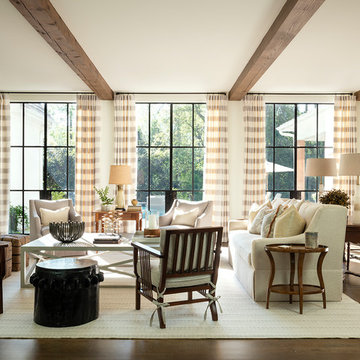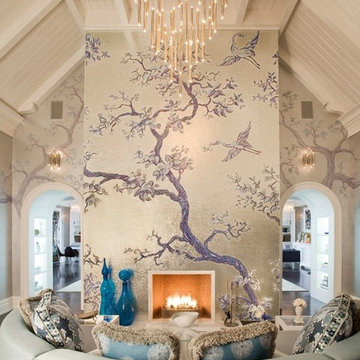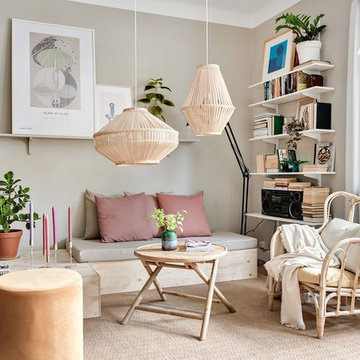Soggiorni rosa, beige - Foto e idee per arredare
Filtra anche per:
Budget
Ordina per:Popolari oggi
141 - 160 di 205.118 foto
1 di 3
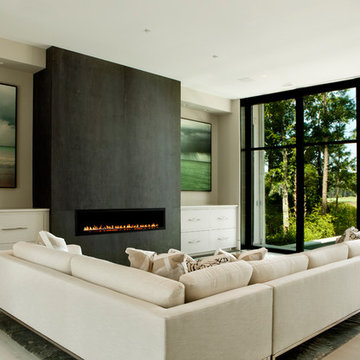
Idee per un soggiorno contemporaneo con pareti beige, pavimento in legno verniciato, camino lineare Ribbon e pavimento bianco
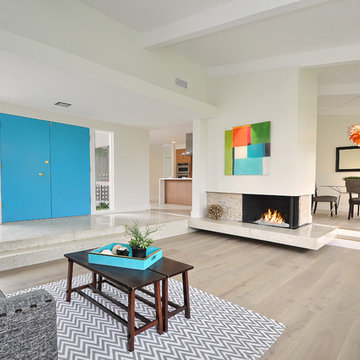
Foto di un soggiorno minimalista aperto con pareti bianche, parquet chiaro, pavimento beige, camino classico e cornice del camino in pietra
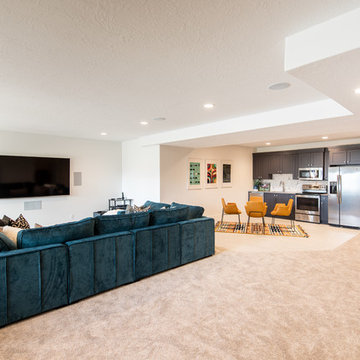
Jared Medley
Immagine di un grande soggiorno tradizionale chiuso con sala formale, pareti bianche, parquet chiaro, camino classico, cornice del camino piastrellata, TV a parete e pavimento marrone
Immagine di un grande soggiorno tradizionale chiuso con sala formale, pareti bianche, parquet chiaro, camino classico, cornice del camino piastrellata, TV a parete e pavimento marrone

A contemporary mountain home: Lounge Area, Photo by Eric Lucero Photography
Esempio di un piccolo soggiorno minimal con cornice del camino in metallo, nessuna TV, pareti bianche, camino lineare Ribbon, pavimento in legno massello medio e tappeto
Esempio di un piccolo soggiorno minimal con cornice del camino in metallo, nessuna TV, pareti bianche, camino lineare Ribbon, pavimento in legno massello medio e tappeto
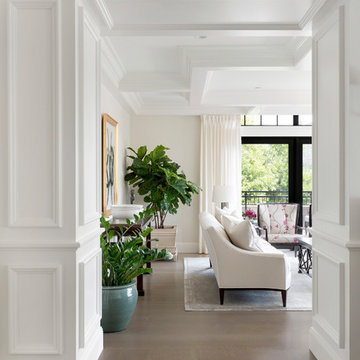
Spacecrafting Photography
Esempio di un grande soggiorno tradizionale con sala formale, pareti bianche, parquet scuro, pavimento marrone, soffitto a cassettoni e pannellatura
Esempio di un grande soggiorno tradizionale con sala formale, pareti bianche, parquet scuro, pavimento marrone, soffitto a cassettoni e pannellatura
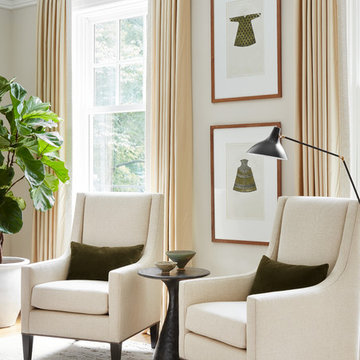
Photography: Dustin Halleck
Esempio di un soggiorno tradizionale di medie dimensioni e chiuso con sala formale, pareti grigie, pavimento in legno massello medio, camino classico, nessuna TV e pavimento marrone
Esempio di un soggiorno tradizionale di medie dimensioni e chiuso con sala formale, pareti grigie, pavimento in legno massello medio, camino classico, nessuna TV e pavimento marrone

Klopf Architecture and Outer space Landscape Architects designed a new warm, modern, open, indoor-outdoor home in Los Altos, California. Inspired by mid-century modern homes but looking for something completely new and custom, the owners, a couple with two children, bought an older ranch style home with the intention of replacing it.
Created on a grid, the house is designed to be at rest with differentiated spaces for activities; living, playing, cooking, dining and a piano space. The low-sloping gable roof over the great room brings a grand feeling to the space. The clerestory windows at the high sloping roof make the grand space light and airy.
Upon entering the house, an open atrium entry in the middle of the house provides light and nature to the great room. The Heath tile wall at the back of the atrium blocks direct view of the rear yard from the entry door for privacy.
The bedrooms, bathrooms, play room and the sitting room are under flat wing-like roofs that balance on either side of the low sloping gable roof of the main space. Large sliding glass panels and pocketing glass doors foster openness to the front and back yards. In the front there is a fenced-in play space connected to the play room, creating an indoor-outdoor play space that could change in use over the years. The play room can also be closed off from the great room with a large pocketing door. In the rear, everything opens up to a deck overlooking a pool where the family can come together outdoors.
Wood siding travels from exterior to interior, accentuating the indoor-outdoor nature of the house. Where the exterior siding doesn’t come inside, a palette of white oak floors, white walls, walnut cabinetry, and dark window frames ties all the spaces together to create a uniform feeling and flow throughout the house. The custom cabinetry matches the minimal joinery of the rest of the house, a trim-less, minimal appearance. Wood siding was mitered in the corners, including where siding meets the interior drywall. Wall materials were held up off the floor with a minimal reveal. This tight detailing gives a sense of cleanliness to the house.
The garage door of the house is completely flush and of the same material as the garage wall, de-emphasizing the garage door and making the street presentation of the house kinder to the neighborhood.
The house is akin to a custom, modern-day Eichler home in many ways. Inspired by mid-century modern homes with today’s materials, approaches, standards, and technologies. The goals were to create an indoor-outdoor home that was energy-efficient, light and flexible for young children to grow. This 3,000 square foot, 3 bedroom, 2.5 bathroom new house is located in Los Altos in the heart of the Silicon Valley.
Klopf Architecture Project Team: John Klopf, AIA, and Chuang-Ming Liu
Landscape Architect: Outer space Landscape Architects
Structural Engineer: ZFA Structural Engineers
Staging: Da Lusso Design
Photography ©2018 Mariko Reed
Location: Los Altos, CA
Year completed: 2017
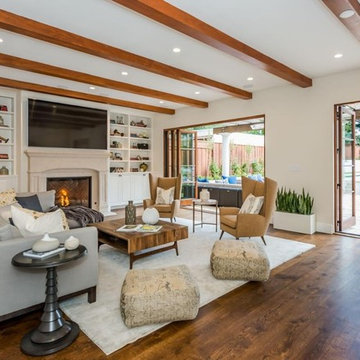
Large family room that opens to the rear yard through a set of folding doors. Wood beams again to continue the authentic feel of the home and here we see the entertainment center built ins with fireplace.
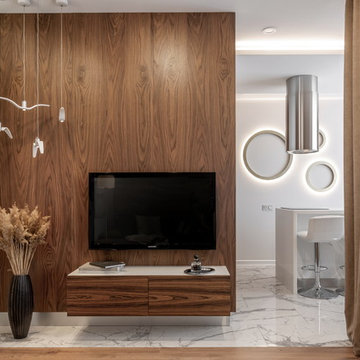
Millimetrika дизайн бюро
Архитектор Иван Чирков
Дизайнер Елена Чиркова
фотограф Вячеслав Ефимов
Однокомнатная квартира в центре Екатеринбурга площадью 50 квадратных метров от бюро MILLIMETRIKA.
Планировка выстроена таким образом, что в однокомнатной квартире уместились комфортная зона кухни, гостиная и спальня с гардеробом.
Пространство квартиры сформировано 2-мя сопрягающимися через стекло кубами. В первом кубе размещена спальня и гардероб. Второй куб в шпоне американского ореха. Одна из его стен образует объем с кухонным оборудованием, другая, обращённая к дивану, служит экраном для телевизора. За стеклом, соединяющим эти кубы, располагается санузел, который инсолируется естественным светом.
За счет опуска куба спальни, стеклянной перегородки санузла и атмосферного освещения удалось добиться эффекта единого «неба» над всей квартирой. Отделка пола керамогранитом под каррарский мрамор в холле перетекает в санузел, а затем на кухню. Эти решения создают целостный неделимый облик всех функциональных зон интерьера.
Пространство несет в себе образ состояния уральской осенней природы. Скалы, осенний лес, стаи улетающих птиц. Все это запечатлено в деталях и отделочных материалах интерьера квартиры.
Строительные работы заняли примерно полгода. Была произведена реконструкция квартиры с полной перепланировкой. Интерьер выдержан в авторской стилистике бюро Миллиметрика. Это отразилось на выборе материалов — все они подобраны в соответствии с образом решением. Сложные оттенки пожухшей листвы, припыленных скал, каррарский мрамор, древесина ореха. Птицы в полете, широко раскинувшие крылья над обеденной и тв зоной вот-вот улетят на юг, это серия светильников Night birds, "ночные птицы" дизайнера Бориса Климека. Композиция на стене напротив острова кухни из светящихся колец выполнена индивидуально по авторскому эскизу.

Ispirazione per un grande soggiorno classico aperto con pareti beige, parquet chiaro, nessun camino, TV a parete, pavimento beige e tappeto
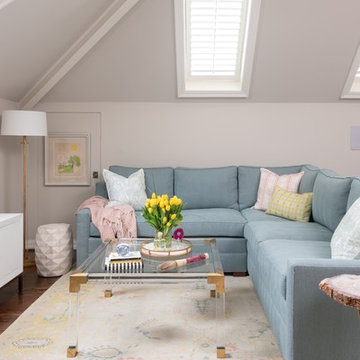
Michael Hunter
Idee per un soggiorno chic di medie dimensioni e chiuso con pareti grigie, parquet scuro, nessun camino, TV a parete e pavimento marrone
Idee per un soggiorno chic di medie dimensioni e chiuso con pareti grigie, parquet scuro, nessun camino, TV a parete e pavimento marrone
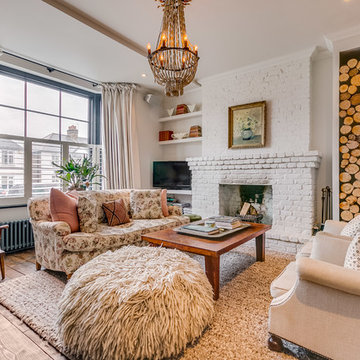
Idee per un soggiorno bohémian di medie dimensioni e chiuso con pareti bianche, parquet chiaro, camino classico, cornice del camino in mattoni, TV autoportante e pavimento marrone
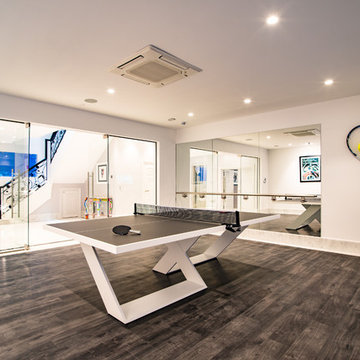
Materials supplied by Stone Republic including Marble, Sandstone, Granite, Wood Flooring and Block Paving.
Esempio di un soggiorno design di medie dimensioni e chiuso con sala giochi, pareti bianche e pavimento grigio
Esempio di un soggiorno design di medie dimensioni e chiuso con sala giochi, pareti bianche e pavimento grigio
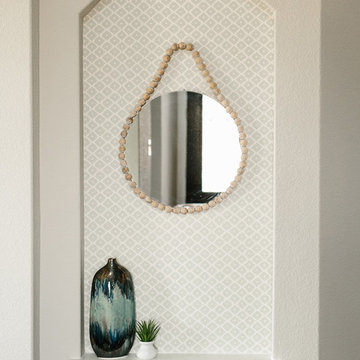
A farmhouse coastal styled home located in the charming neighborhood of Pflugerville. We merged our client's love of the beach with rustic elements which represent their Texas lifestyle. The result is a laid-back interior adorned with distressed woods, light sea blues, and beach-themed decor. We kept the furnishings tailored and contemporary with some heavier case goods- showcasing a touch of traditional. Our design even includes a separate hangout space for the teenagers and a cozy media for everyone to enjoy! The overall design is chic yet welcoming, perfect for this energetic young family.
Project designed by Sara Barney’s Austin interior design studio BANDD DESIGN. They serve the entire Austin area and its surrounding towns, with an emphasis on Round Rock, Lake Travis, West Lake Hills, and Tarrytown.
For more about BANDD DESIGN, click here: https://bandddesign.com/
To learn more about this project, click here: https://bandddesign.com/moving-water/
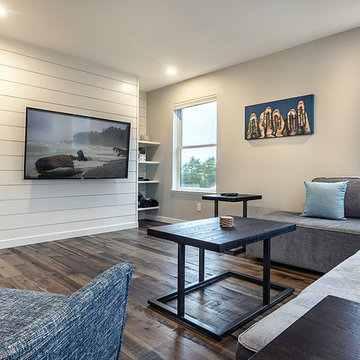
A custom vacation home by Grouparchitect and Hughes Construction. Photographer credit: © 2018 AMF Photography.
Immagine di un soggiorno costiero di medie dimensioni con sala giochi, pareti bianche, pavimento in legno massello medio, TV a parete e pavimento marrone
Immagine di un soggiorno costiero di medie dimensioni con sala giochi, pareti bianche, pavimento in legno massello medio, TV a parete e pavimento marrone
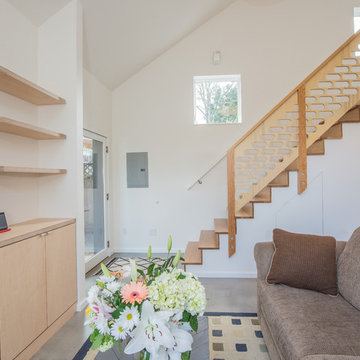
CNC milled apple-ply gurardrail at the stair and loft
Esempio di un grande soggiorno moderno aperto con pareti bianche, pavimento in cemento, nessun camino, TV autoportante e pavimento grigio
Esempio di un grande soggiorno moderno aperto con pareti bianche, pavimento in cemento, nessun camino, TV autoportante e pavimento grigio
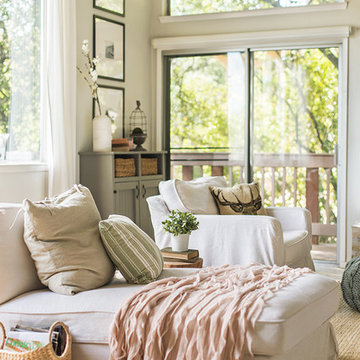
Jenna Sue
Esempio di un grande soggiorno country aperto con pareti grigie, parquet chiaro, camino classico, cornice del camino in pietra e pavimento grigio
Esempio di un grande soggiorno country aperto con pareti grigie, parquet chiaro, camino classico, cornice del camino in pietra e pavimento grigio
Soggiorni rosa, beige - Foto e idee per arredare
8
