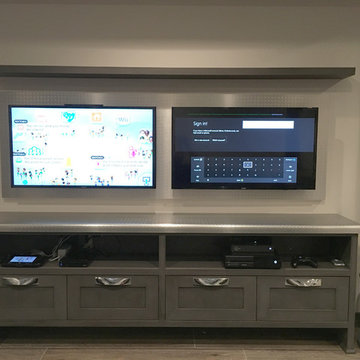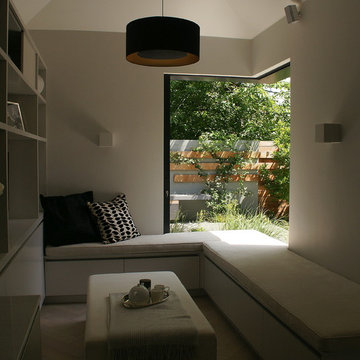Soggiorni piccoli neri - Foto e idee per arredare
Filtra anche per:
Budget
Ordina per:Popolari oggi
61 - 80 di 2.329 foto
1 di 3
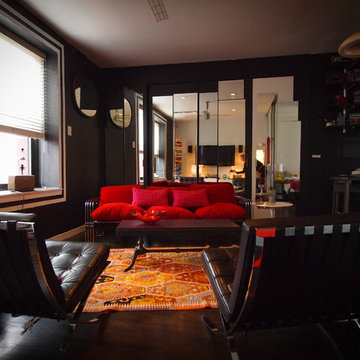
Immagine di un piccolo soggiorno boho chic stile loft con pareti grigie e parquet scuro
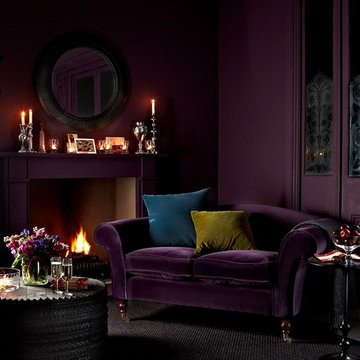
A cosy little piece that will fit at the end of your bed, in the study, next to the bath, in the hall or, if you insist, in your living room. Don't be fooled by the size; just because she's small doesn't mean that Yanna isn't absurdly comfy.
The Yanna 2 seat sofa in Sloe cotton matt velvet, £1.240:
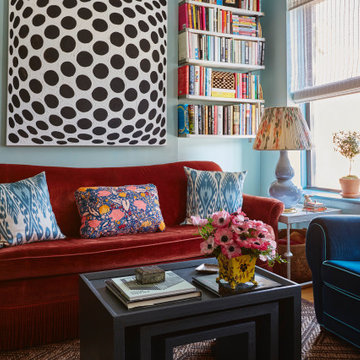
As featured in New York Magazine's "Great Rooms" and on NBC's "Open House": Living Room designed by Tara McCauley
Ispirazione per un piccolo soggiorno chic chiuso con pareti blu, parquet chiaro, nessun camino e nessuna TV
Ispirazione per un piccolo soggiorno chic chiuso con pareti blu, parquet chiaro, nessun camino e nessuna TV

Idee per un piccolo soggiorno nordico stile loft con sala formale, pareti multicolore, parquet scuro, camino classico, cornice del camino in legno, TV a parete e pavimento nero
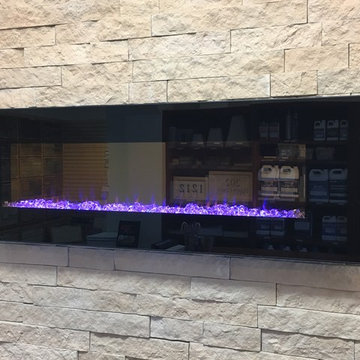
Astria 60" Arcturus Electric Linear fireplace
comes with a remote, can adjust the colors of the flames.
Immagine di un piccolo soggiorno design chiuso con sala formale, camino lineare Ribbon, cornice del camino in pietra e nessuna TV
Immagine di un piccolo soggiorno design chiuso con sala formale, camino lineare Ribbon, cornice del camino in pietra e nessuna TV
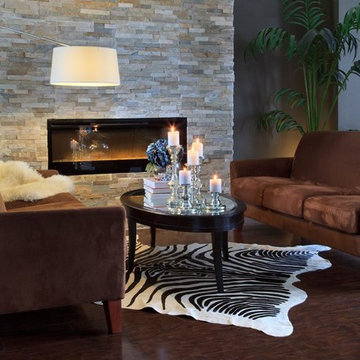
Cozy and warm is what we went for with this client's sitting space. It features stacked ledger stone fireplace, brown couches, zebra rug, glass coffee table, and dark hardwood floors. Time to curl up with a glass of wine!
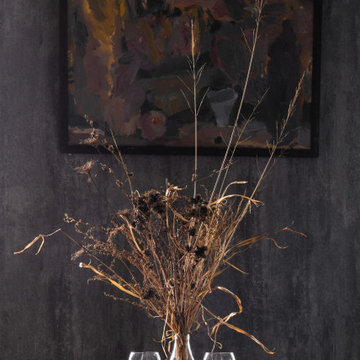
Однокомнатная квартира в стиле лофт. Площадь 37 м.кв.
Заказчик мужчина, бизнесмен, меломан, коллекционер, путешествия и старинные фотоаппараты - его хобби.
Срок проектирования: 1 месяц.
Срок реализации проекта: 3 месяца.
Главная задача – это сделать стильный, светлый интерьер с минимальным бюджетом, но так, чтобы не было заметно что экономили. Мы такой запрос у клиентов встречаем регулярно, и знаем, как это сделать.
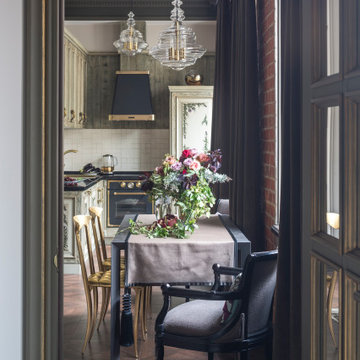
Гостиная с большой люстрой и современной мебелью в старом доме. Мебель и свет в современном классическом стиле. Вид из коридора.
Foto di un piccolo soggiorno tradizionale aperto con pareti grigie
Foto di un piccolo soggiorno tradizionale aperto con pareti grigie
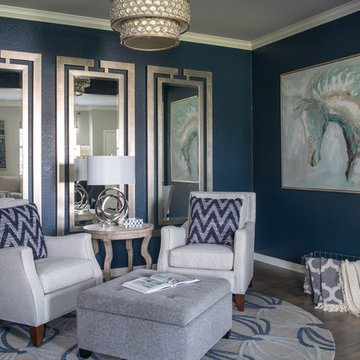
Sometimes a client does not need a formal dining room. In this case we made a sitting room. The navy walls make the space feel cozy while using mirrors and light color upholstery to keep the room from feeling dark. The use of silver in the mirrors and lighting also help to reflect light.
Michael Hunter Photography
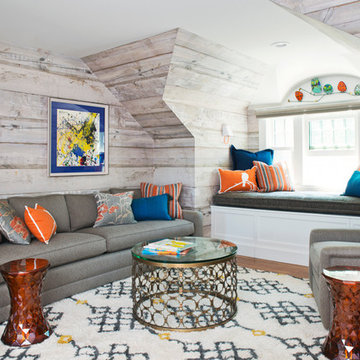
Photo Credit Sonya Highfield
Idee per un piccolo soggiorno classico con nessun camino, pavimento in legno massello medio e nessuna TV
Idee per un piccolo soggiorno classico con nessun camino, pavimento in legno massello medio e nessuna TV
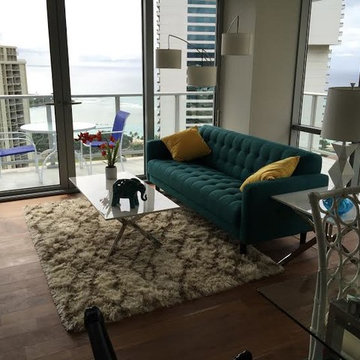
Foto di un piccolo soggiorno minimalista aperto con pareti bianche, pavimento in legno massello medio e TV autoportante

Idee per un piccolo soggiorno industriale con sala formale, pareti bianche e parquet scuro

Photography by John Gibbons
This project is designed as a family retreat for a client that has been visiting the southern Colorado area for decades. The cabin consists of two bedrooms and two bathrooms – with guest quarters accessed from exterior deck.
Project by Studio H:T principal in charge Brad Tomecek (now with Tomecek Studio Architecture). The project is assembled with the structural and weather tight use of shipping containers. The cabin uses one 40’ container and six 20′ containers. The ends will be structurally reinforced and enclosed with additional site built walls and custom fitted high-performance glazing assemblies.
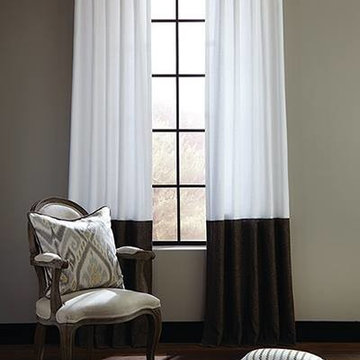
Carole Fabrics Design and Photo
Ispirazione per un piccolo soggiorno classico aperto con sala formale, pareti beige, parquet scuro, nessun camino, nessuna TV e pavimento marrone
Ispirazione per un piccolo soggiorno classico aperto con sala formale, pareti beige, parquet scuro, nessun camino, nessuna TV e pavimento marrone
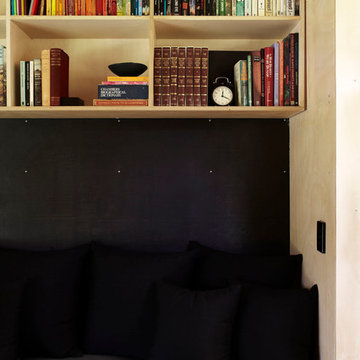
Internal spaces on the contrary display a sense of warmth and softness, with the use of materials such as locally sourced Cypress Pine and Hoop Pine plywood panels throughout.
Photography by Alicia Taylor
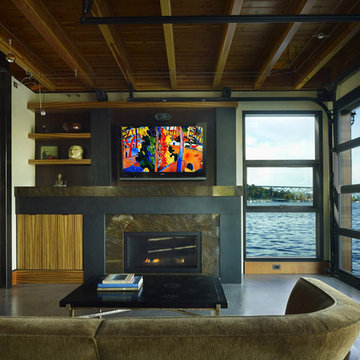
Living room with view to Lake Union. Photography by Ben Benschneider.
Idee per un piccolo soggiorno industriale aperto con pareti beige, camino classico, cornice del camino in pietra, TV a parete, pavimento in cemento e pavimento beige
Idee per un piccolo soggiorno industriale aperto con pareti beige, camino classico, cornice del camino in pietra, TV a parete, pavimento in cemento e pavimento beige
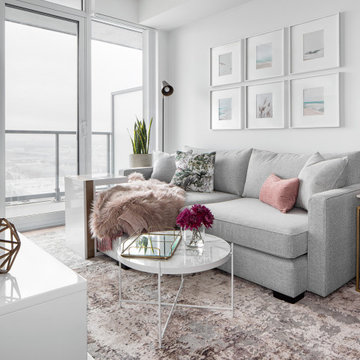
Our Met Condo project takes a small 1 bedroom + den in the heart of Vaughan and maximizes space and efficiency.
A large, deep sectional provides a cozy area to entertain with practical accent tables that can easily move around the room and a counter height round dining table creates an extra prep area for meals in addition to eating.
The client had a bold vision of a bar area in her home. We approached this with a unique long wall mount display for bottles and bar accessories while having the top be used as a practical counter for display or serving.
The bedroom and den maximize space and a pop of earthy pink compliments purple and green accents throughout the home.
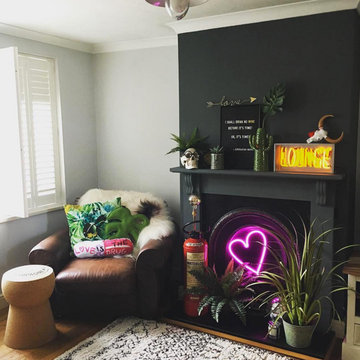
Age of Reason cushion customer Helen styled her "Love is The Drug" pill cushion beautifully on this cozy armchair. The sheepskin and palm details really offset the pill. We also love the dark feature of the chimney breast; this works really well if going dark all over is too much for you Helen is @chez_thistlecroft on Instagram.
Soggiorni piccoli neri - Foto e idee per arredare
4
