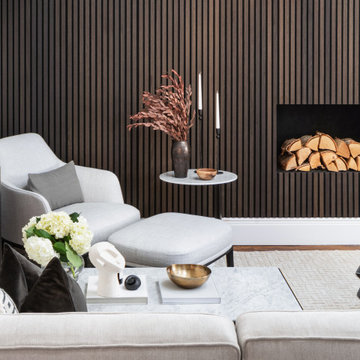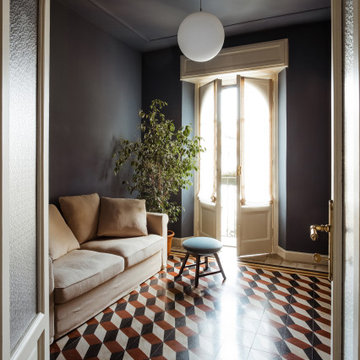Soggiorni piccoli neri - Foto e idee per arredare
Filtra anche per:
Budget
Ordina per:Popolari oggi
101 - 120 di 2.331 foto
1 di 3
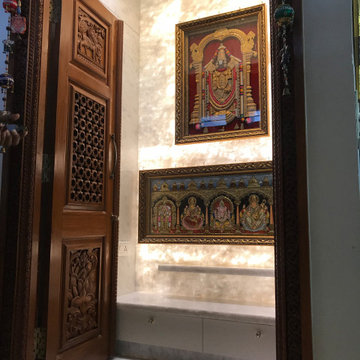
Traditional puja room with Brazilian white marble & teak wood combination.
Esempio di un piccolo soggiorno tradizionale chiuso con pareti bianche, pavimento in marmo, pavimento bianco, soffitto in legno e pannellatura
Esempio di un piccolo soggiorno tradizionale chiuso con pareti bianche, pavimento in marmo, pavimento bianco, soffitto in legno e pannellatura
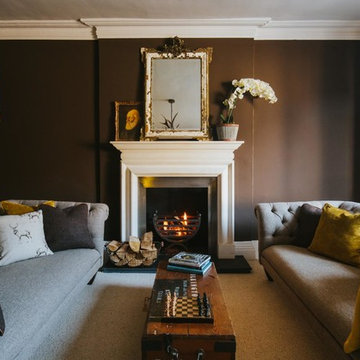
Idee per un piccolo soggiorno classico chiuso con pareti marroni, moquette, camino classico, cornice del camino in metallo, nessuna TV e pavimento beige
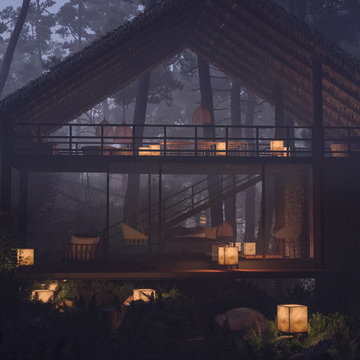
Hidden away amidst the wilderness in the outskirts of the central province of Sri Lanka, is a modern take of a lightweight timber Eco-Cottage consisting of 2 living levels. The cottage takes up a mere footprint of 500 square feet of land, and the structure is raised above ground level and held by stilts, reducing the disturbance to the fauna and flora. The entrance to the cottage is across a suspended timber bridge hanging over the ground cover. The timber planks are spaced apart to give a delicate view of the green living belt below.
Even though an H-iron framework is used for the formation of the shell, it is finished with earthy toned materials such as timber flooring, timber cladded ceiling and trellis, feature rock walls and a hay-thatched roof.
The bedroom and the open washroom is placed on the ground level closer to the natural ground cover filled with delicate living things to make the sleeper or the user of the space feel more in one with nature, and the use of sheer glass around the bedroom further enhances the experience of living outdoors with the luxuries of indoor living.
The living and dining spaces are on the upper deck level. The steep set roof hangs over the spaces giving ample shelter underneath. The living room and dining spaces are fully open to nature with a minimal handrail to determine the usable space from the outdoors. The cottage is lit up by the use of floor lanterns made up of pale cloth, again maintaining the minimal disturbance to the surroundings.
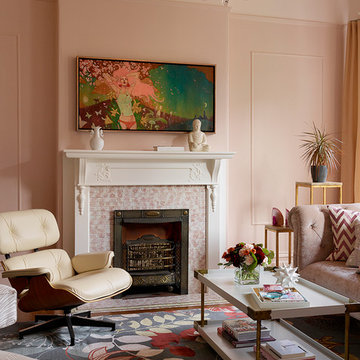
Blush colored walls and a period fireplace with original pink tiles create a soft backdrop for a Chesterfield sofa and patterned club chair, which honor the early 1900s space while giving it a touch of glamour.
Photo: Matthew Millman
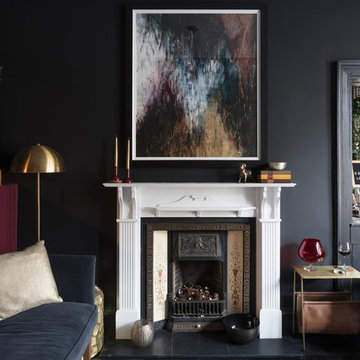
Idee per un piccolo soggiorno design chiuso con pareti nere, parquet scuro, camino classico, cornice del camino in legno e pavimento nero

Idee per un piccolo soggiorno contemporaneo chiuso con sala formale, pareti bianche, nessun camino, TV a parete, pavimento marrone, soffitto a volta e pavimento in legno massello medio
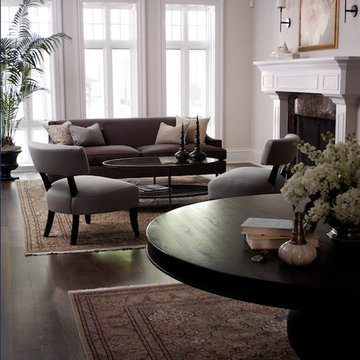
Chicago's Top Rated Luxury Staging & Furniture Rental
Idee per un piccolo soggiorno tradizionale aperto con sala formale, pareti beige e parquet scuro
Idee per un piccolo soggiorno tradizionale aperto con sala formale, pareti beige e parquet scuro

Immagine di un piccolo soggiorno american style aperto con parete attrezzata, pareti bianche, pavimento in legno massello medio e nessun camino
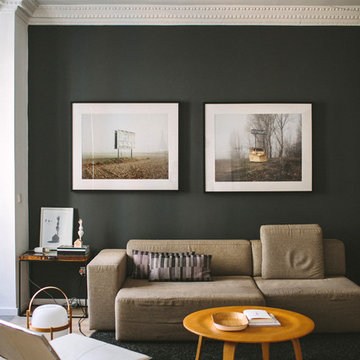
Paula G. Furió / ©Houzz 2017
Idee per un piccolo soggiorno moderno aperto con pareti nere e nessuna TV
Idee per un piccolo soggiorno moderno aperto con pareti nere e nessuna TV
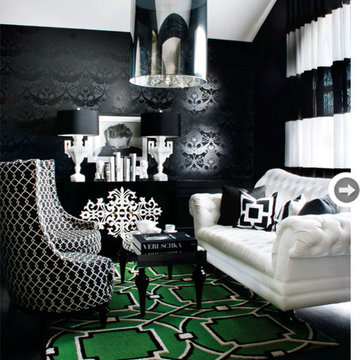
The furniture itself is beautiful, but needed a wow factor and bold color to make the space feel like me. Black wallpaper with pattern and texture and the bold area rug made it easy to add simple details to an existing dresser. Tammy Perry, Home and Design Solutions
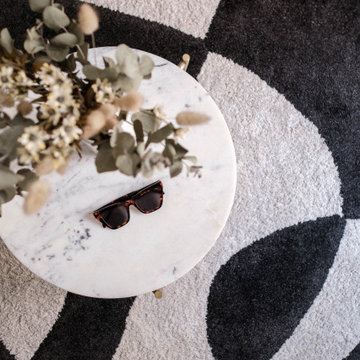
16,6m2, et toutes les fonctionnalités d’un appartement de plus de trois fois cette superficie, voici le joli défi relevé pour cet appartement en plein cœur du marais parisien.
Compact, optimisé et contrasté, ce studio dont la hauteur sous plafond s’élève à 3,10m arbore un espace nuit en mezzanine accessible par un réel escalier sous lequel se trouve un espace dînatoire, dans une pièce à vivre composée d’un salon et de sa cuisine ouverte très fonctionnelle répartie sur 3m de linéaire.
Graphisme en noir et blanc, un petit loft qui a tout d’un grand !
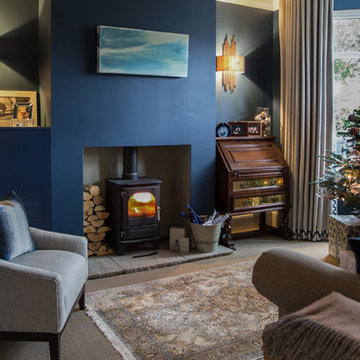
Mike Nowill
Esempio di un piccolo soggiorno chic chiuso con pareti blu, stufa a legna e pavimento grigio
Esempio di un piccolo soggiorno chic chiuso con pareti blu, stufa a legna e pavimento grigio
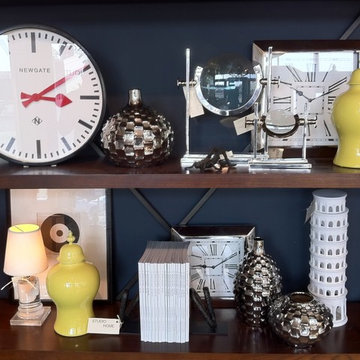
Studio Home Interiors // Columbia, MO
Immagine di un piccolo soggiorno boho chic chiuso con sala formale, pareti blu, pavimento in legno massello medio, nessun camino e nessuna TV
Immagine di un piccolo soggiorno boho chic chiuso con sala formale, pareti blu, pavimento in legno massello medio, nessun camino e nessuna TV
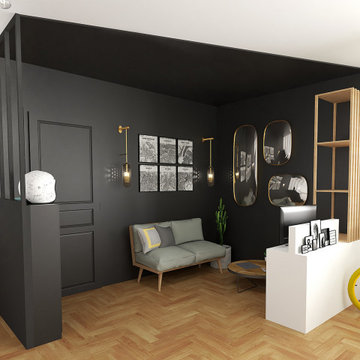
Foto di un piccolo soggiorno moderno aperto con pareti nere e pavimento in legno massello medio
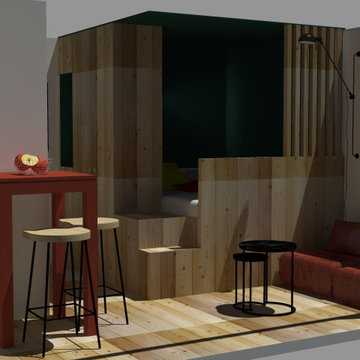
Proposition choisi, le projet s'effectuera début d'année 2020.
Ispirazione per un piccolo soggiorno rustico aperto con pareti verdi, parquet chiaro, nessun camino, TV nascosta e pavimento beige
Ispirazione per un piccolo soggiorno rustico aperto con pareti verdi, parquet chiaro, nessun camino, TV nascosta e pavimento beige
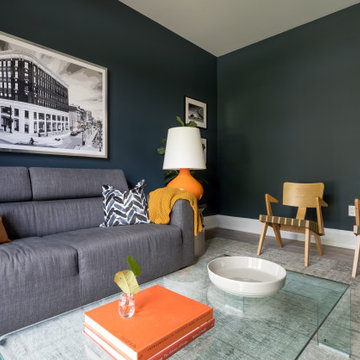
This modern home was completely open concept so it was great to create a room at the front of the house that could be used as a media room for the kids. We had custom draperies made, chose dark moody walls and some black and white photography for art. This space is comfortable and stylish and functions well for this family of four.
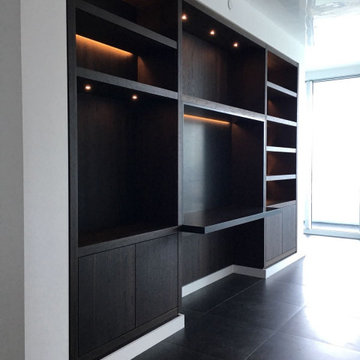
This beautiful family/TV room renovation project.
Ispirazione per un piccolo soggiorno minimalista aperto con pareti bianche, parquet scuro, parete attrezzata e pavimento nero
Ispirazione per un piccolo soggiorno minimalista aperto con pareti bianche, parquet scuro, parete attrezzata e pavimento nero
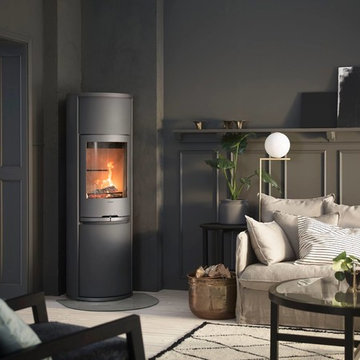
Ispirazione per un piccolo soggiorno contemporaneo chiuso con pareti marroni, parquet chiaro, stufa a legna, cornice del camino in metallo, nessuna TV e pavimento beige
Soggiorni piccoli neri - Foto e idee per arredare
6
