Soggiorni piccoli gialli - Foto e idee per arredare
Filtra anche per:
Budget
Ordina per:Popolari oggi
21 - 40 di 317 foto
1 di 3
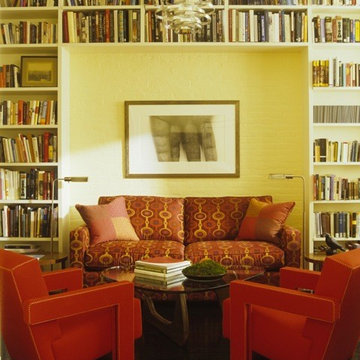
Pieter Estersohn Photography, New York City
Ispirazione per un piccolo soggiorno minimalista con libreria, pareti bianche e parquet scuro
Ispirazione per un piccolo soggiorno minimalista con libreria, pareti bianche e parquet scuro
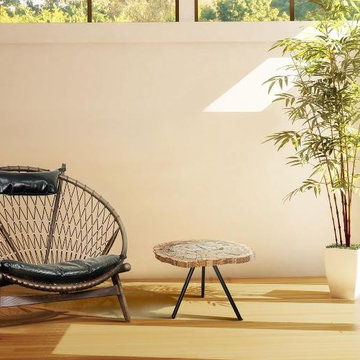
Relaxed organic chair and table keep this room feeling open and airy.
Foto di un piccolo soggiorno stile rurale aperto con libreria, pareti beige, pavimento in bambù e nessuna TV
Foto di un piccolo soggiorno stile rurale aperto con libreria, pareti beige, pavimento in bambù e nessuna TV

Idee per un piccolo soggiorno minimal aperto con pareti bianche, pavimento in cemento e TV a parete

This is the side view from inside this apartment complex in San Diego of our glass overhead doors being used for living room divisions.
The modern touch and look of these doors is extremely versatile.
Sarah F.

The library is a room within a room -- an effect that is enhanced by a material inversion; the living room has ebony, fired oak floors and a white ceiling, while the stepped up library has a white epoxy resin floor with an ebony oak ceiling.
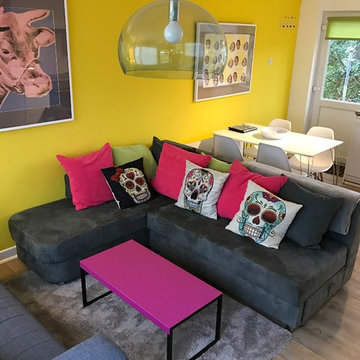
groovy little sofa
Ispirazione per un piccolo soggiorno eclettico aperto con pareti gialle e pavimento in vinile
Ispirazione per un piccolo soggiorno eclettico aperto con pareti gialle e pavimento in vinile
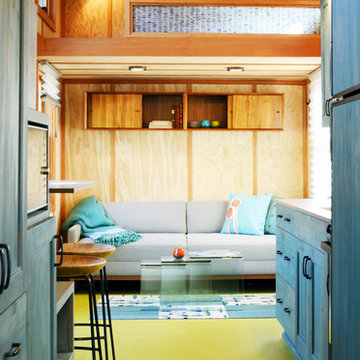
Off-grid tiny house on wheels, 204 square feet on main level, 2 lofts, sleeps 6 adults with fold down sofa. Has radiant floor heat, fireplace, ample kitchen + shower + composting toilet.

Adam Rouse
Idee per un piccolo soggiorno minimalista aperto con pareti bianche, parquet chiaro, nessun camino, nessuna TV, pavimento beige e tappeto
Idee per un piccolo soggiorno minimalista aperto con pareti bianche, parquet chiaro, nessun camino, nessuna TV, pavimento beige e tappeto

We built this clean, modern entertainment center for a customer. The tones in the wood tie in well with the bold choice of color of the wall.
Immagine di un piccolo soggiorno minimalista chiuso con pareti gialle, pavimento con piastrelle in ceramica, nessun camino e TV a parete
Immagine di un piccolo soggiorno minimalista chiuso con pareti gialle, pavimento con piastrelle in ceramica, nessun camino e TV a parete
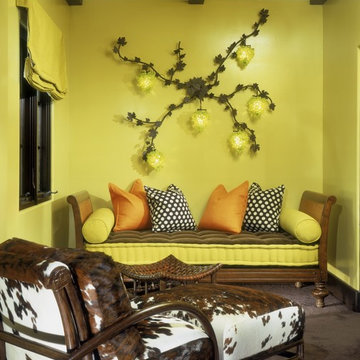
Custom iron light fixture, Custom made cushion with tufted top and french ticking sides designed by Passione. Daybed designed by Passione.
Idee per un piccolo soggiorno eclettico chiuso con pareti verdi, moquette, nessun camino e nessuna TV
Idee per un piccolo soggiorno eclettico chiuso con pareti verdi, moquette, nessun camino e nessuna TV

Living room. Use of Mirrors to extend the space.
This apartment is designed by Black and Milk Interior Design. They specialise in Modern Interiors for Modern London Homes. https://blackandmilk.co.uk

This three-story vacation home for a family of ski enthusiasts features 5 bedrooms and a six-bed bunk room, 5 1/2 bathrooms, kitchen, dining room, great room, 2 wet bars, great room, exercise room, basement game room, office, mud room, ski work room, decks, stone patio with sunken hot tub, garage, and elevator.
The home sits into an extremely steep, half-acre lot that shares a property line with a ski resort and allows for ski-in, ski-out access to the mountain’s 61 trails. This unique location and challenging terrain informed the home’s siting, footprint, program, design, interior design, finishes, and custom made furniture.
Credit: Samyn-D'Elia Architects
Project designed by Franconia interior designer Randy Trainor. She also serves the New Hampshire Ski Country, Lake Regions and Coast, including Lincoln, North Conway, and Bartlett.
For more about Randy Trainor, click here: https://crtinteriors.com/
To learn more about this project, click here: https://crtinteriors.com/ski-country-chic/
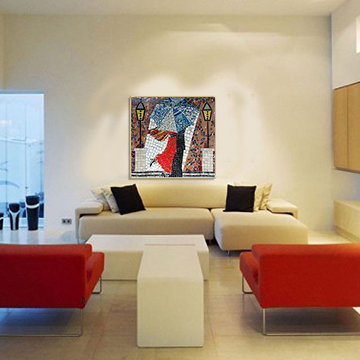
> At Mosaics Lab, we make mosaic artworks for you to walk all over, lean all over and look all over. We invest in high-quality handcrafted glass and marble mosaic tiles, offer infinite designs through customizations, deliver to your doorstep for free and offer great customer service, so you can be sure to love your mosaic. > Find the living room mosaic mural look you love and we will customize it for your space for free. > If you have your own design, send us a picture and we will craft it into a gorgeous mosaic artwork to fit what you have in mind. > All our mosaic artworks are covered by a lifetime warranty. > We have over 30 Years of Experience. > We offer Fast & Free Shipping and Free Returns worldwide. > We have over 1400 Verified Reviews.

Immagine di un piccolo soggiorno tradizionale aperto con pareti gialle, parquet chiaro, parete attrezzata e soffitto a cassettoni
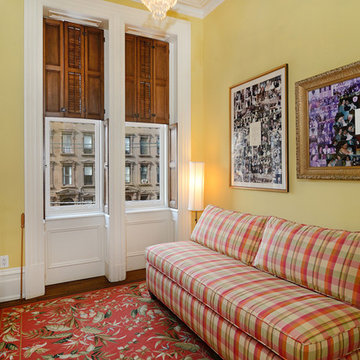
Property Marketed by Hudson Place Realty - Seldom seen, this unique property offers the highest level of original period detail and old world craftsmanship. With its 19th century provenance, 6000+ square feet and outstanding architectural elements, 913 Hudson Street captures the essence of its prominent address and rich history. An extensive and thoughtful renovation has revived this exceptional home to its original elegance while being mindful of the modern-day urban family.
Perched on eastern Hudson Street, 913 impresses with its 33’ wide lot, terraced front yard, original iron doors and gates, a turreted limestone facade and distinctive mansard roof. The private walled-in rear yard features a fabulous outdoor kitchen complete with gas grill, refrigeration and storage drawers. The generous side yard allows for 3 sides of windows, infusing the home with natural light.
The 21st century design conveniently features the kitchen, living & dining rooms on the parlor floor, that suits both elaborate entertaining and a more private, intimate lifestyle. Dramatic double doors lead you to the formal living room replete with a stately gas fireplace with original tile surround, an adjoining center sitting room with bay window and grand formal dining room.
A made-to-order kitchen showcases classic cream cabinetry, 48” Wolf range with pot filler, SubZero refrigerator and Miele dishwasher. A large center island houses a Decor warming drawer, additional under-counter refrigerator and freezer and secondary prep sink. Additional walk-in pantry and powder room complete the parlor floor.
The 3rd floor Master retreat features a sitting room, dressing hall with 5 double closets and laundry center, en suite fitness room and calming master bath; magnificently appointed with steam shower, BainUltra tub and marble tile with inset mosaics.
Truly a one-of-a-kind home with custom milled doors, restored ceiling medallions, original inlaid flooring, regal moldings, central vacuum, touch screen home automation and sound system, 4 zone central air conditioning & 10 zone radiant heat.
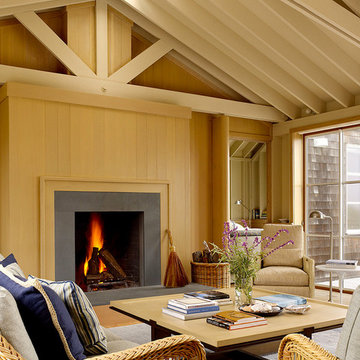
Ispirazione per un piccolo soggiorno costiero aperto con sala formale, pareti beige, parquet chiaro, camino classico, cornice del camino in metallo e nessuna TV
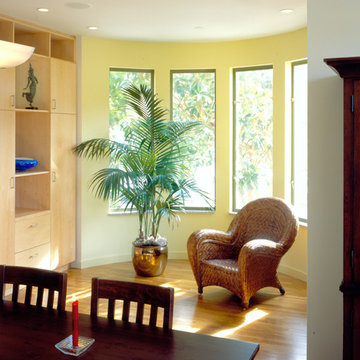
Ispirazione per un piccolo soggiorno contemporaneo con pareti bianche e pavimento in legno massello medio
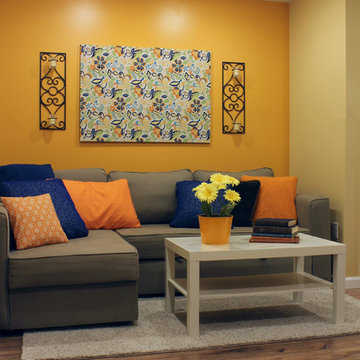
This entryway and living area are part of an adventuresome project my wife and I embarked upon to create a complete apartment in the basement of our townhouse. We designed a floor plan that creatively and efficiently used all of the 385-square-foot-space, without sacrificing beauty, comfort or function – and all without breaking the bank! To maximize our budget, we did the work ourselves and added everything from thrift store finds to DIY wall art to bring it all together.
Our normal décor tends towards earth tones and old-world styles. In this project we had the chance to branch out and play with a new style and color palette. We chose orange for the living area’s accent wall and paired this with royal blue to create a look that is warm, bright, and bold.
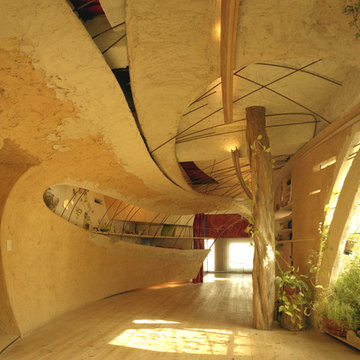
Photo : takeshi noguchi, Tono Mirai architects,
Ispirazione per un piccolo soggiorno minimal aperto con libreria, pareti gialle e parquet chiaro
Ispirazione per un piccolo soggiorno minimal aperto con libreria, pareti gialle e parquet chiaro
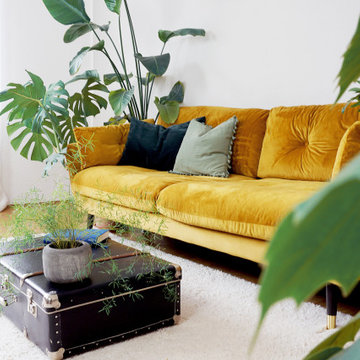
Eine Kosmopolitin und Pflanzenliebhaberin wünschte sich ein Wohnzimmer im beliebten „Urban Jungle Style“.
Die botanische Ruheoase wird mit vintage Stücken verfeinert. Ein aufgearbeitetes Sideboard aus den 60er-Jahren und ein alter Reisekoffer passen hier wunderbar dazu.
Die Pflanzen stehen dicht am Sofa und vermitteln ein unmittelbares Gefühl von Natur und weiten Reisen.
Soggiorni piccoli gialli - Foto e idee per arredare
2