Soggiorni piccoli - Foto e idee per arredare
Filtra anche per:
Budget
Ordina per:Popolari oggi
161 - 180 di 10.233 foto
1 di 3
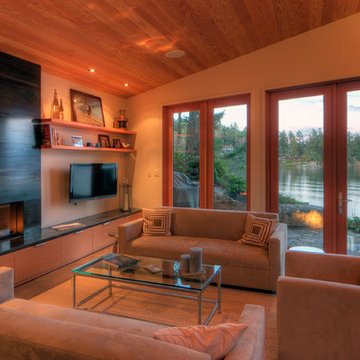
Photographer: Jeff Mason
Foto di un piccolo soggiorno minimal aperto con pareti beige, camino lineare Ribbon, cornice del camino in metallo e TV a parete
Foto di un piccolo soggiorno minimal aperto con pareti beige, camino lineare Ribbon, cornice del camino in metallo e TV a parete
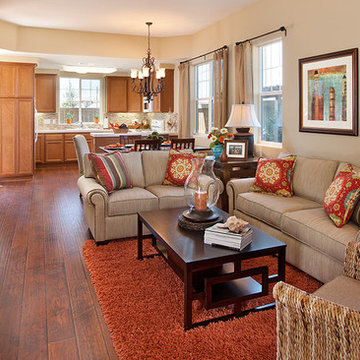
photography by Jim Bartsch. Making use of a long narrow living/dining and kitchen space.
Idee per un piccolo soggiorno minimal chiuso con pareti beige, camino classico, parquet scuro, cornice del camino in intonaco e TV a parete
Idee per un piccolo soggiorno minimal chiuso con pareti beige, camino classico, parquet scuro, cornice del camino in intonaco e TV a parete

Foto di un piccolo soggiorno classico aperto con pareti grigie, parquet scuro, camino classico, cornice del camino in pietra, parete attrezzata e pavimento marrone
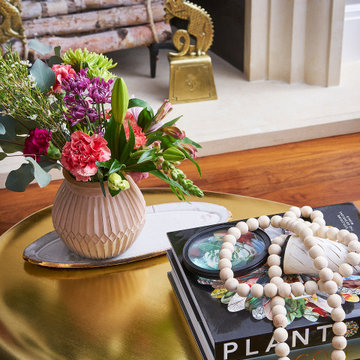
This effortless way to style a coffee table is the perfect reminder to never forget flowers!
Ispirazione per un piccolo soggiorno classico aperto con pareti grigie, parquet scuro, camino classico, cornice del camino in pietra, nessuna TV e pavimento marrone
Ispirazione per un piccolo soggiorno classico aperto con pareti grigie, parquet scuro, camino classico, cornice del camino in pietra, nessuna TV e pavimento marrone

Weather House is a bespoke home for a young, nature-loving family on a quintessentially compact Northcote block.
Our clients Claire and Brent cherished the character of their century-old worker's cottage but required more considered space and flexibility in their home. Claire and Brent are camping enthusiasts, and in response their house is a love letter to the outdoors: a rich, durable environment infused with the grounded ambience of being in nature.
From the street, the dark cladding of the sensitive rear extension echoes the existing cottage!s roofline, becoming a subtle shadow of the original house in both form and tone. As you move through the home, the double-height extension invites the climate and native landscaping inside at every turn. The light-bathed lounge, dining room and kitchen are anchored around, and seamlessly connected to, a versatile outdoor living area. A double-sided fireplace embedded into the house’s rear wall brings warmth and ambience to the lounge, and inspires a campfire atmosphere in the back yard.
Championing tactility and durability, the material palette features polished concrete floors, blackbutt timber joinery and concrete brick walls. Peach and sage tones are employed as accents throughout the lower level, and amplified upstairs where sage forms the tonal base for the moody main bedroom. An adjacent private deck creates an additional tether to the outdoors, and houses planters and trellises that will decorate the home’s exterior with greenery.
From the tactile and textured finishes of the interior to the surrounding Australian native garden that you just want to touch, the house encapsulates the feeling of being part of the outdoors; like Claire and Brent are camping at home. It is a tribute to Mother Nature, Weather House’s muse.

We updated this century-old iconic Edwardian San Francisco home to meet the homeowners' modern-day requirements while still retaining the original charm and architecture. The color palette was earthy and warm to play nicely with the warm wood tones found in the original wood floors, trim, doors and casework.

Foto di un piccolo soggiorno minimalista stile loft con pareti bianche, pavimento in legno massello medio, camino classico, cornice del camino in legno e pavimento marrone

a small family room provides an area for television at the open kitchen and living space
Esempio di un piccolo soggiorno minimalista aperto con pareti bianche, parquet chiaro, camino classico, cornice del camino in pietra, TV a parete, pavimento multicolore e pareti in legno
Esempio di un piccolo soggiorno minimalista aperto con pareti bianche, parquet chiaro, camino classico, cornice del camino in pietra, TV a parete, pavimento multicolore e pareti in legno

Esempio di un piccolo soggiorno minimalista aperto con pareti bianche, pavimento in legno massello medio, camino classico, cornice del camino in perlinato, TV a parete e pavimento marrone

Foto di un piccolo soggiorno chic aperto con sala della musica, pareti beige, pavimento in laminato, nessun camino, TV a parete, pavimento marrone, soffitto ribassato e carta da parati
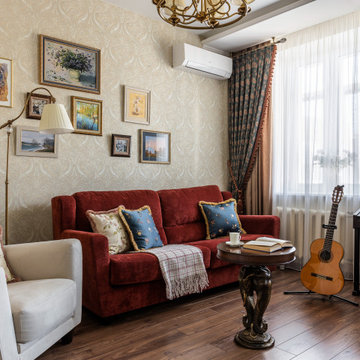
Esempio di un piccolo soggiorno classico aperto con sala della musica, pareti beige, pavimento in laminato, nessun camino, TV a parete, pavimento marrone, soffitto ribassato e carta da parati

The original wood paneling and coffered ceiling in the living room was gorgeous, but the hero of the room was the brass and glass light fixture that the previous owner installed. We created a seating area around it with comfy chairs perfectly placed for conversation. Being eco-minded in our approach, we love to re-use items whenever possible. The nesting tables and pale blue storage cabinet are from our client’s previous home, which we also had the privilege to decorate. We supplemented these existing pieces with a new rug, pillow and throw blanket to infuse the space with personality and link the colors of the room together.

The architecture of this modern house has unique design features. The entrance foyer is bright and spacious with beautiful open frame stairs and large windows. The open-plan interior design combines the living room, dining room and kitchen providing an easy living with a stylish layout. The bathrooms and en-suites throughout the house complement the overall spacious feeling of the house.
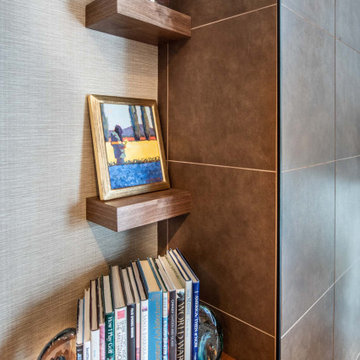
Floating shelves hold photos, artwork and mementos.
Ispirazione per un piccolo soggiorno minimalista chiuso con pareti beige, parquet chiaro, camino lineare Ribbon, cornice del camino piastrellata e TV a parete
Ispirazione per un piccolo soggiorno minimalista chiuso con pareti beige, parquet chiaro, camino lineare Ribbon, cornice del camino piastrellata e TV a parete
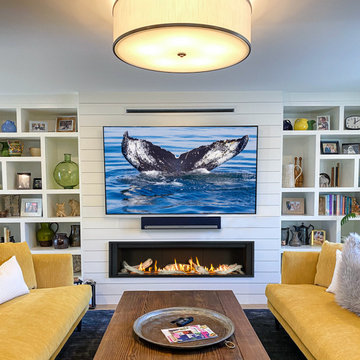
Thinking the heat from this Falmouth home's new Valor Fireplace is going to ruin the beautiful shiplap wall, Samsung TV and Sonos Sound Bar?
??? ???? ????.
Valor's HeatShift system uses interior ducts to redirect 60% of the heat up and then back into the room via a vent near the ceiling. No need for a noisy fan.
HeatShift is a great feature to have if your surrounding walls, artwork, or electronics need to be cool.
Shown in photo: Valor L3 Gas Fireplace, Samsung 75" Smart TV with a Sonos PlayBar - All compatible with a Control4 home automation system and all available at Vineyard Home.
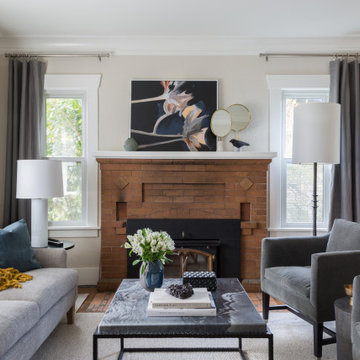
Living room with original craftsman elements and updated furniture
Immagine di un piccolo soggiorno chic aperto con sala formale, pareti beige, pavimento in legno massello medio, camino classico, cornice del camino in mattoni, nessuna TV e pavimento marrone
Immagine di un piccolo soggiorno chic aperto con sala formale, pareti beige, pavimento in legno massello medio, camino classico, cornice del camino in mattoni, nessuna TV e pavimento marrone
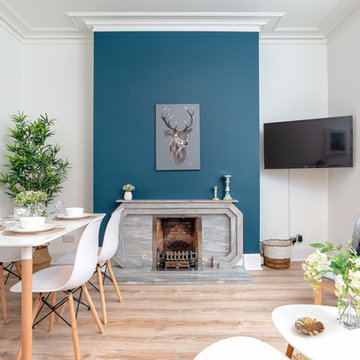
Living room at apartment.
Photography by Niall Hastie Photography
Foto di un piccolo soggiorno contemporaneo con pareti bianche, camino classico, cornice del camino in pietra, TV a parete, parquet chiaro e pavimento beige
Foto di un piccolo soggiorno contemporaneo con pareti bianche, camino classico, cornice del camino in pietra, TV a parete, parquet chiaro e pavimento beige

Architecture & Interior Design By Arch Studio, Inc.
Photography by Eric Rorer
Idee per un piccolo soggiorno country aperto con pareti grigie, parquet chiaro, camino bifacciale, cornice del camino in intonaco, TV a parete, pavimento grigio e tappeto
Idee per un piccolo soggiorno country aperto con pareti grigie, parquet chiaro, camino bifacciale, cornice del camino in intonaco, TV a parete, pavimento grigio e tappeto
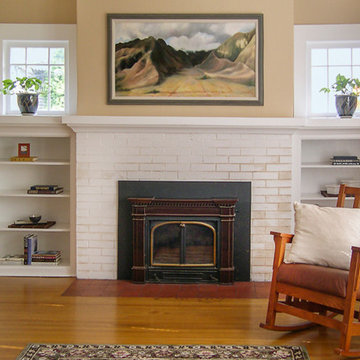
Foto di un piccolo soggiorno tradizionale con pareti beige, parquet chiaro, camino classico, cornice del camino in mattoni e pavimento marrone
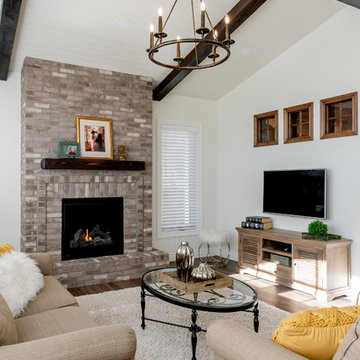
DM Images
Ispirazione per un piccolo soggiorno classico con pareti bianche, pavimento in vinile, camino classico, cornice del camino in mattoni, TV a parete e pavimento marrone
Ispirazione per un piccolo soggiorno classico con pareti bianche, pavimento in vinile, camino classico, cornice del camino in mattoni, TV a parete e pavimento marrone
Soggiorni piccoli - Foto e idee per arredare
9