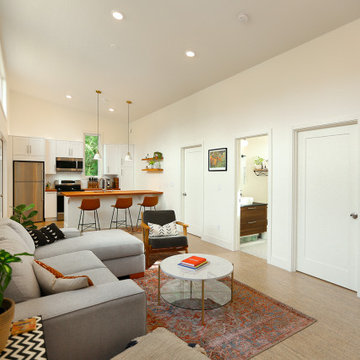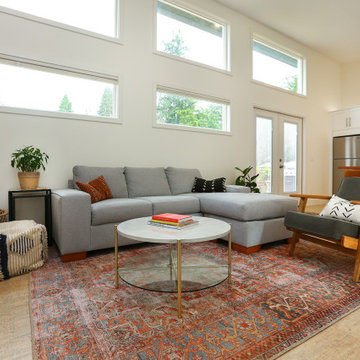Soggiorni piccoli con pavimento in sughero - Foto e idee per arredare
Filtra anche per:
Budget
Ordina per:Popolari oggi
81 - 100 di 121 foto
1 di 3
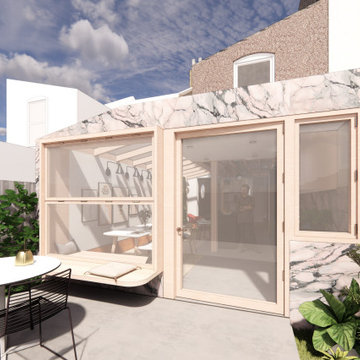
A charming mix of an extrovert and an introvert. They desire a space that harmoniously blends aspects of their personalities — a place that's perfect for hosting lively parties while still being a soothing retreat to unwind in.
They aspire for an environmentally sustainable and energy-efficient home. Plenty of natural light is a must, and they crave a space that's versatile enough to cater to various tasks, yet cleverly designed to provide just the right ambiance.
Our lovely clients crave a seamless continuity between indoor and outdoor spaces. They yearn for a space that's not only fashionable and trendy but also feels like a warm embrace, providing them with an oasis of peace and relaxation.
In short, they want a space that's eco-friendly, stylish, flexible, and cosy — an ideal blend of all their desires.
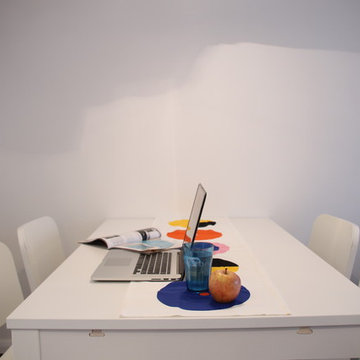
Ирина Мазалова, Валентина Егорова
Ispirazione per un piccolo soggiorno minimal con pareti bianche, pavimento in sughero e pavimento marrone
Ispirazione per un piccolo soggiorno minimal con pareti bianche, pavimento in sughero e pavimento marrone
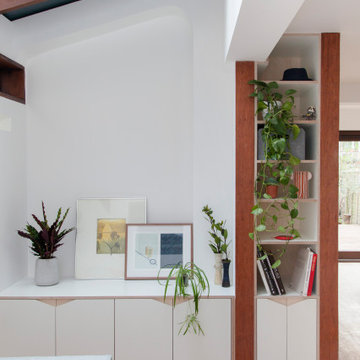
The narrow existing hallway opens out into a new generous communal kitchen, dining and living area with views to the garden. This living space flows around the bedrooms with loosely defined areas for cooking, sitting, eating.
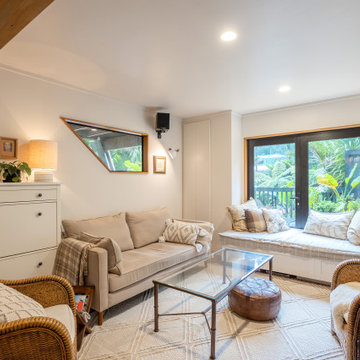
It takes a special kind of client to embrace the eclectic design style. Eclecticism is an approach to design that combines elements from various periods, styles, and sources. It involves the deliberate mixing and matching of different aesthetics to create a unique and visually interesting space. Eclectic design celebrates the diversity of influences and allows for the expression of personal taste and creativity.
The client a window dresser in her former life her own bold ideas right from the start, like the wallpaper for the kitchen splashback.
The kitchen used to be in what is now the sitting area and was moved into the former dining space. Creating a large Kitchen with a large bench style table coming off it combines the spaces and allowed for steel tube elements in combination with stainless and timber benchtops. Combining materials adds depth and visual interest. The playful and unexpected elements like the elephant wallpaper in the kitchen create a lively and engaging environment.
The swapping of the spaces created an open layout with seamless integration to the adjacent living area. The prominent focal point of this kitchen is the island.
All the spaces allowed the client the freedom to experiment and showcase her personal style.
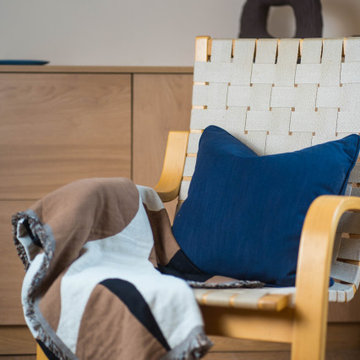
The living room boasts a stunning blush pink walls that adds a touch of warmth and femininity to the space. The interior design is calm and relaxing, providing a perfect retreat from the outside world. The living room overlooks a tranquil garden, offering a peaceful ambiance that's hard to resist. The flooring is made of eco-friendly cork, which is not only sustainable but also durable and comfortable underfoot. The window treatment features rich aubergine accents that add a pop of colour and elegance to the room. The handmade lampshade by Copper Dust is a standout piece that adds a unique touch of personality and creativity to the space. Overall, this living room is a perfect blend of style, comfort, and eco-friendliness.
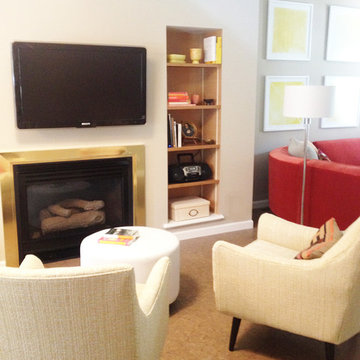
Marnie Keilholz
Foto di un piccolo soggiorno moderno con pareti beige, pavimento in sughero, camino classico, cornice del camino in metallo e TV a parete
Foto di un piccolo soggiorno moderno con pareti beige, pavimento in sughero, camino classico, cornice del camino in metallo e TV a parete

Designed by Malia Schultheis and built by Tru Form Tiny. This Tiny Home features Blue stained pine for the ceiling, pine wall boards in white, custom barn door, custom steel work throughout, and modern minimalist window trim.
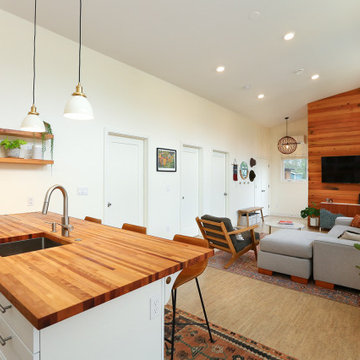
Foto di un piccolo soggiorno nordico aperto con pareti bianche, pavimento in sughero e TV a parete

This Tiny Home features Blue stained pine for the ceiling, pine wall boards in white, custom barn door, custom steel work throughout, and modern minimalist window trim.

Designed by Malia Schultheis and built by Tru Form Tiny. This Tiny Home features Blue stained pine for the ceiling, pine wall boards in white, custom barn door, custom steel work throughout, and modern minimalist window trim.
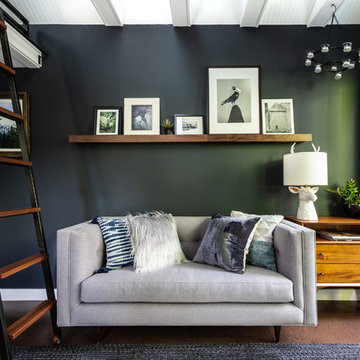
Custom couch designed by Jeff Pelletier, AIA, CPHC, and built by Couch Seattle.
Photos by Andrew Giammarco Photography.
Immagine di un piccolo soggiorno contemporaneo aperto con pareti grigie, pavimento in sughero, nessuna TV e pavimento marrone
Immagine di un piccolo soggiorno contemporaneo aperto con pareti grigie, pavimento in sughero, nessuna TV e pavimento marrone

Designed by Malia Schultheis and built by Tru Form Tiny. This Tiny Home features Blue stained pine for the ceiling, pine wall boards in white, custom barn door, custom steel work throughout, and modern minimalist window trim.

This Tiny Home features Blue stained pine for the ceiling, pine wall boards in white, custom barn door, custom steel work throughout, and modern minimalist window trim.
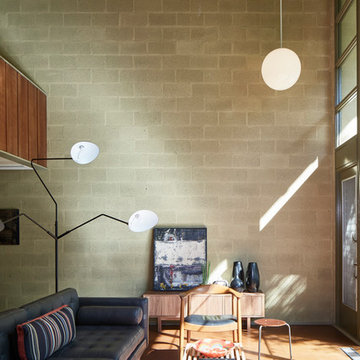
Photography: Andrea Calo
Foto di un piccolo soggiorno minimalista stile loft con pareti beige, pavimento in sughero e pavimento marrone
Foto di un piccolo soggiorno minimalista stile loft con pareti beige, pavimento in sughero e pavimento marrone
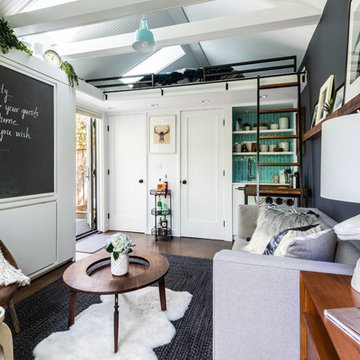
Custom, collapsable coffee table built by Ben Cruzat.
Custom couch designed by Jeff Pelletier, AIA, CPHC, and built by Couch Seattle.
Photos by Andrew Giammarco Photography.
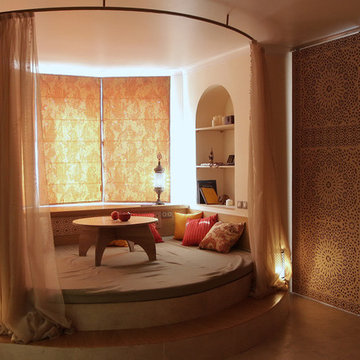
Esempio di un piccolo soggiorno etnico con pareti beige, pavimento in sughero e nessuna TV
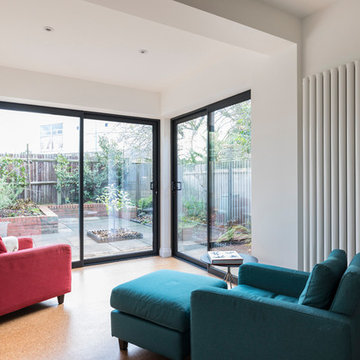
Living room in a new extension with double panel sliding doors on each side.
Red and blue arm chairs. Cork florring.
Photo by Chris Snook
Idee per un piccolo soggiorno chic aperto con pareti bianche e pavimento in sughero
Idee per un piccolo soggiorno chic aperto con pareti bianche e pavimento in sughero
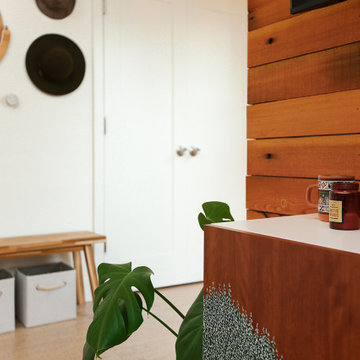
Foto di un piccolo soggiorno nordico aperto con pareti bianche, pavimento in sughero e TV a parete
Soggiorni piccoli con pavimento in sughero - Foto e idee per arredare
5
