Soggiorni piccoli con pareti in legno - Foto e idee per arredare
Filtra anche per:
Budget
Ordina per:Popolari oggi
101 - 120 di 443 foto
1 di 3
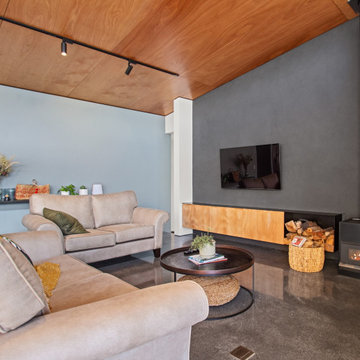
Floating wall cabinetry with plenty of storage.
Ispirazione per un piccolo soggiorno industriale aperto con pareti grigie, pavimento in cemento, stufa a legna, TV a parete, pavimento grigio, soffitto a volta e pareti in legno
Ispirazione per un piccolo soggiorno industriale aperto con pareti grigie, pavimento in cemento, stufa a legna, TV a parete, pavimento grigio, soffitto a volta e pareti in legno
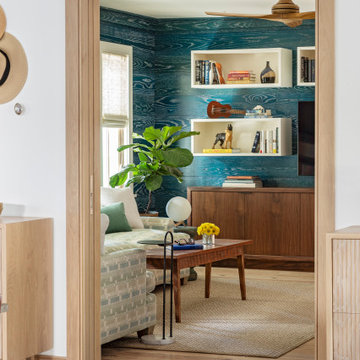
Esempio di un piccolo soggiorno stile marinaro chiuso con pareti blu, parquet chiaro, TV a parete e pareti in legno
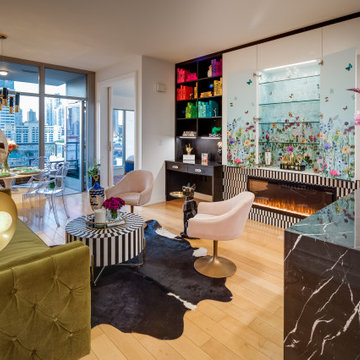
Fun, luxurious, space enhancing solutions and pops of color were the theme for this globe-trotter young couple’s downtown condo.
The result is a space that truly reflect’s their vibrant and upbeat personalities, while being extremely functional without sacrificing looks. It is a space that exudes happiness and joie de vivre, from the secret bar to the inviting patio.
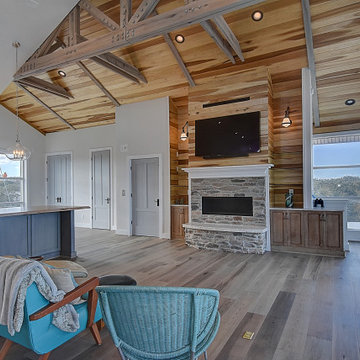
Idee per un piccolo soggiorno costiero chiuso con pareti bianche, parquet chiaro, camino classico, cornice del camino in pietra, TV a parete, pavimento beige, travi a vista e pareti in legno
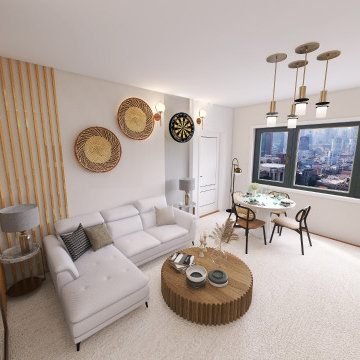
Foto di un piccolo soggiorno mediterraneo chiuso con pareti bianche, pavimento in laminato, nessun camino, TV a parete, pavimento marrone, soffitto in legno e pareti in legno
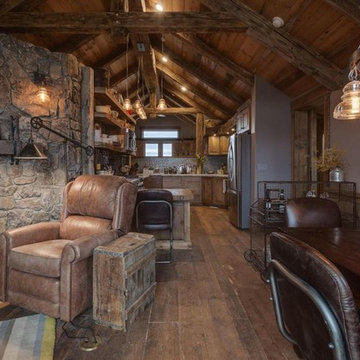
Foto di un piccolo soggiorno stile rurale chiuso con pareti grigie, pavimento in legno massello medio, camino lineare Ribbon, cornice del camino in pietra, nessuna TV, pavimento marrone, travi a vista e pareti in legno
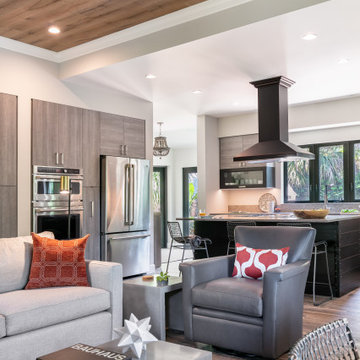
A small living area was broken up into areas for dining and watching tv. All rooms connect to the tropical rain forest beyond the walls.
Immagine di un piccolo soggiorno eclettico aperto con pavimento in gres porcellanato e pareti in legno
Immagine di un piccolo soggiorno eclettico aperto con pavimento in gres porcellanato e pareti in legno

In this view from above, authentic Moroccan brass teardrop pendants fill the high space above the custom-designed curved fireplace, and dramatic 18-foot-high golden draperies emphasize the room height and capture sunlight with a backlit glow. Hanging the hand-pierced brass pendants down to the top of the fireplace lowers the visual focus and adds a stunning design element.
To create a more intimate space in the living area, long white glass pendants visually lower the ceiling directly over the seating. The global-patterned living room rug was custom-cut at an angle to echo the lines of the sofa, creating room for the adjacent pivoting bookcase on floor casters. By customizing the shape and size of the rug, we’ve defined the living area zone and created an inviting and intimate space. We juxtaposed the mid-century elements with stylish global pieces like the Chinese-inspired red lacquer sideboard, used as a media unit below the TV.
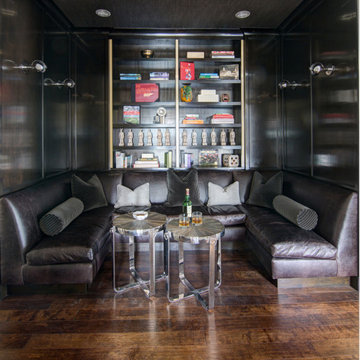
A large walk in storage closet converted into a home bar lounge seating area, complete with a built in u-shaped banquette, wood paneled walls, built in bookcase and mood lighting.
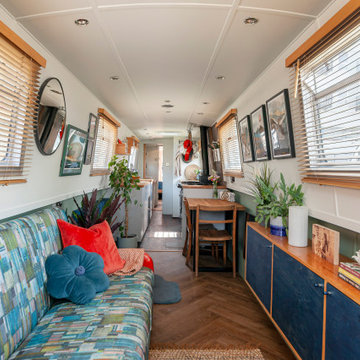
Foto di un piccolo soggiorno boho chic chiuso con libreria, pareti verdi, pavimento in legno massello medio, stufa a legna, cornice del camino piastrellata, nessuna TV, pavimento marrone, soffitto in legno e pareti in legno
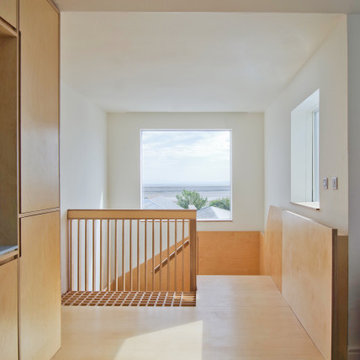
Entranceway and staircase
Idee per un piccolo soggiorno nordico stile loft con pareti bianche, parquet chiaro, camino classico, cornice del camino in intonaco, TV a parete, pavimento beige, travi a vista e pareti in legno
Idee per un piccolo soggiorno nordico stile loft con pareti bianche, parquet chiaro, camino classico, cornice del camino in intonaco, TV a parete, pavimento beige, travi a vista e pareti in legno
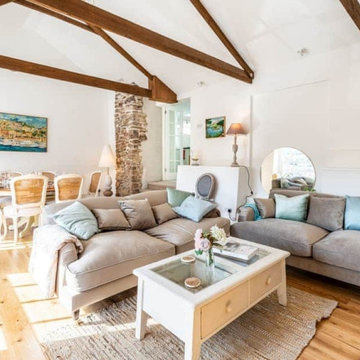
Lounge showing entrance area and feature stone wall area.
Ispirazione per un piccolo soggiorno costiero chiuso con sala formale, pareti bianche, parquet chiaro, camino classico, cornice del camino in pietra, TV a parete, pavimento giallo, travi a vista e pareti in legno
Ispirazione per un piccolo soggiorno costiero chiuso con sala formale, pareti bianche, parquet chiaro, camino classico, cornice del camino in pietra, TV a parete, pavimento giallo, travi a vista e pareti in legno
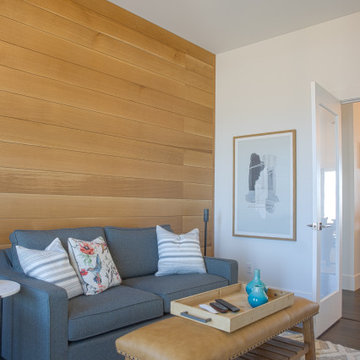
TV Room
Foto di un piccolo soggiorno moderno chiuso con pareti bianche, parquet scuro, TV a parete, pavimento marrone e pareti in legno
Foto di un piccolo soggiorno moderno chiuso con pareti bianche, parquet scuro, TV a parete, pavimento marrone e pareti in legno
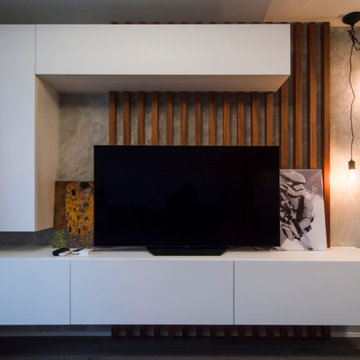
Стены светло серые - покраска, одна стена с декоративной штукатуркой, имитирующей поверхность бетона, деревянные рейки. Полы инженерная доска.
Immagine di un piccolo soggiorno scandinavo chiuso con sala formale, pareti grigie, pavimento in legno massello medio, TV autoportante, pavimento marrone e pareti in legno
Immagine di un piccolo soggiorno scandinavo chiuso con sala formale, pareti grigie, pavimento in legno massello medio, TV autoportante, pavimento marrone e pareti in legno
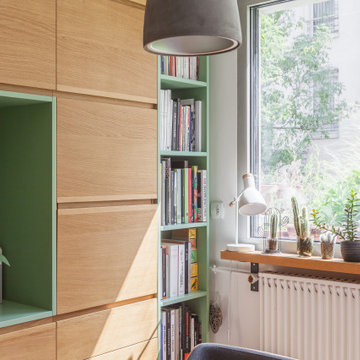
Détail de l'appuis de la fenêtre avec une tablette en bois, les étagères pour les livres et les plantes et les rangements fermés.
Ispirazione per un piccolo soggiorno scandinavo con libreria, pareti bianche e pareti in legno
Ispirazione per un piccolo soggiorno scandinavo con libreria, pareti bianche e pareti in legno
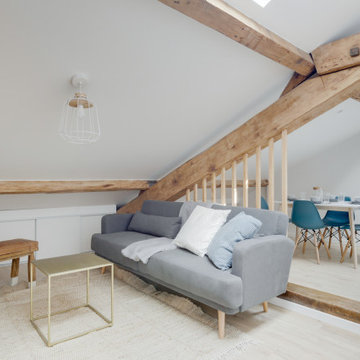
Cet appartement à entièrement été créé et viabilisé à partir de combles vierges. Ces larges espaces sous combles étaient tellement vastes que j'ai pu y implanter deux appartements de type 2. Retrouvez son jumeau dans un tout autre style nommé NATURAL dans la catégorie projets.
Pour la rénovation de cet appartement l'enjeu était d'optimiser les espaces tout en conservant le plus de charme et de cachet possible. J'ai donc sans hésité choisi de laisser les belles poutres de la charpente apparentes ainsi qu'un mur de brique existant que nous avons pris le soin de rénover.
L'ajout d'une claustras sur mesure nous permet de distinguer le coin TV du coin repas.
La large cuisine installée sous un plafond cathédrale nous offre de beaux et lumineux volumes : mission réussie pour les propriétaires qui souhaitaient proposer un logement sous pentes sans que leurs locataires se sentent oppressés !
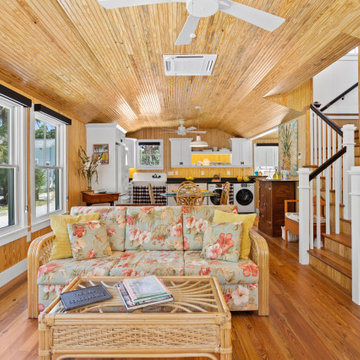
Foto di un piccolo soggiorno stile marinaro aperto con pareti marroni, parquet scuro, nessun camino, nessuna TV, pavimento marrone, soffitto in legno e pareti in legno
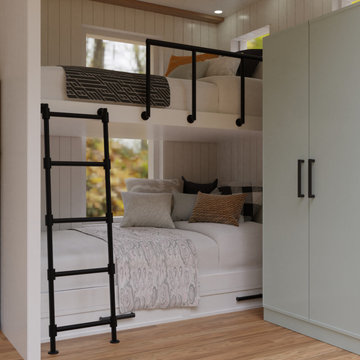
Designing and fitting a #tinyhouse inside a shipping container, 8ft (2.43m) wide, 8.5ft (2.59m) high, and 20ft (6.06m) length, is one of the most challenging tasks we've undertaken, yet very satisfying when done right.
We had a great time designing this #tinyhome for a client who is enjoying the convinience of travelling is style.
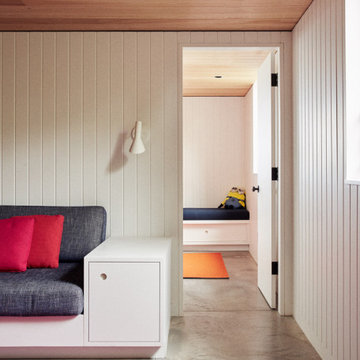
Basement rec room with built-in sofa
Ispirazione per un piccolo soggiorno costiero chiuso con pareti bianche, pavimento in cemento, parete attrezzata, pavimento grigio e pareti in legno
Ispirazione per un piccolo soggiorno costiero chiuso con pareti bianche, pavimento in cemento, parete attrezzata, pavimento grigio e pareti in legno
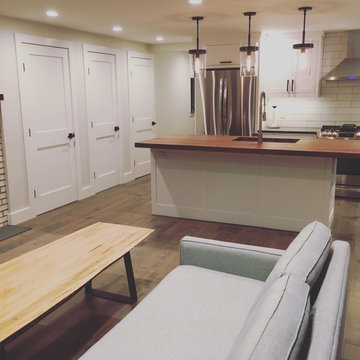
Bringing new life to this 1970’s condo with a clean lined modern mountain aesthetic.
Tearing out the existing walls in this condo left us with a blank slate and the ability to create an open and inviting living environment. Our client wanted a clean easy living vibe to help take them away from their everyday big city living. The new design has three bedrooms, one being a first floor master suite with steam shower, a large mud/gear room and plenty of space to entertain acres guests.
Soggiorni piccoli con pareti in legno - Foto e idee per arredare
6