Soggiorni piccoli con nessuna TV - Foto e idee per arredare
Filtra anche per:
Budget
Ordina per:Popolari oggi
101 - 120 di 8.166 foto
1 di 3
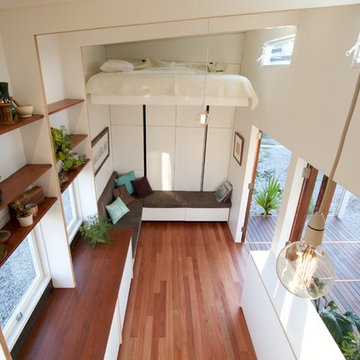
Tiny house on wheels designed and built for a subtropical climate by The Tiny House Company in Brisbane, Australia.
The house features 3.5m high raking ceilings, a galley kitchen with high open shelves, LVL portal frames and recycled hardwood benchtop.
The bed, designed and built by Nathan Nostaw, is raised and lowered remotely, doubling the use of space while leaving a 2.6m ceiling height by day.
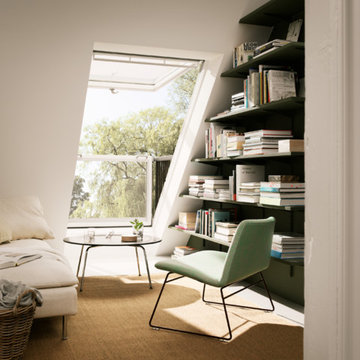
Foto di un piccolo soggiorno minimal con libreria, pareti bianche, nessun camino, moquette e nessuna TV
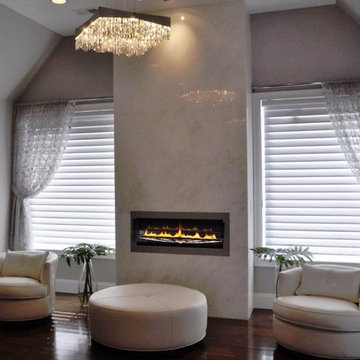
Idee per un piccolo soggiorno design chiuso con pareti grigie, parquet scuro, camino lineare Ribbon, cornice del camino in pietra e nessuna TV
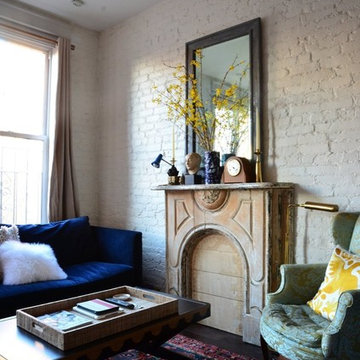
White washed brick walls in living room of small 350 sq ft apartment in the East Village, New York City. Vintage fireplace. Blue Cobble Hill Prescott Apartment Sofa. Vintage textiles.
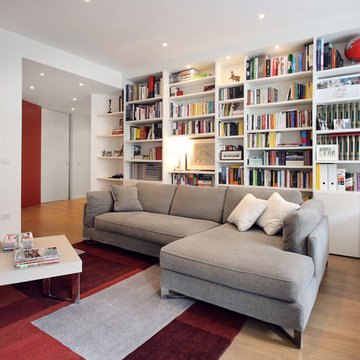
Open living room
Photo By Sara Scanderebech
Immagine di un piccolo soggiorno contemporaneo aperto con libreria, pareti bianche, pavimento in legno massello medio e nessuna TV
Immagine di un piccolo soggiorno contemporaneo aperto con libreria, pareti bianche, pavimento in legno massello medio e nessuna TV
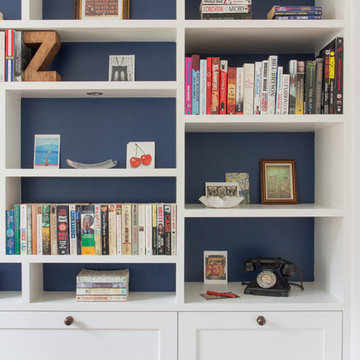
Bespoke shelving system designed and installed by Amberth. David Giles
Idee per un piccolo soggiorno minimal chiuso con sala formale, pareti bianche, pavimento in legno massello medio, camino classico, cornice del camino in pietra, nessuna TV e pavimento marrone
Idee per un piccolo soggiorno minimal chiuso con sala formale, pareti bianche, pavimento in legno massello medio, camino classico, cornice del camino in pietra, nessuna TV e pavimento marrone

Photo by Bozeman Daily Chronicle - Adrian Sanchez-Gonzales
*Plenty of rooms under the eaves for 2 sectional pieces doubling as twin beds
* One sectional piece doubles as headboard for a (hidden King size bed).
* Storage chests double as coffee tables.
* Laminate floors
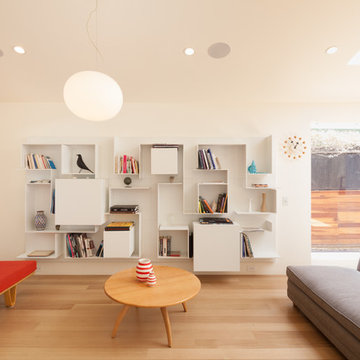
A radical remodel of a modest beach bungalow originally built in 1913 and relocated in 1920 to its current location, blocks from the ocean.
The exterior of the Bay Street Residence remains true to form, preserving its inherent street presence. The interior has been fully renovated to create a streamline connection between each interior space and the rear yard. A 2-story rear addition provides a master suite and deck above while simultaneously creating a unique space below that serves as a terraced indoor dining and living area open to the outdoors.
Photographer: Taiyo Watanabe
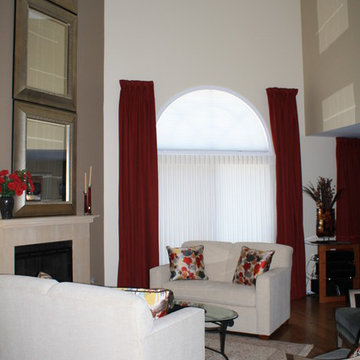
Challenges can be blessing in disguise. A very narrow space can be transformed by creating a focal point and building around that strength. Rearranging this floor plan and creating a conversational space with the correct size furniture and purpose transformed this confusing space into a show stopper. Multiple mirrors created a dramatic focal point to the fireplace as well as spread light into a tall room with little lighting. Neutral walls and warm pops of color updated this space into a transitionally styled family living space.
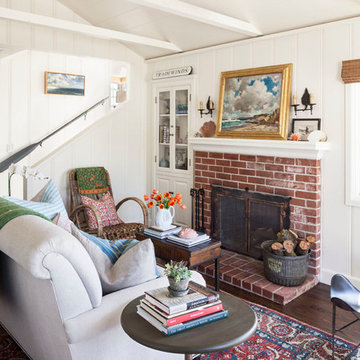
Photo by Grey Crawford
Esempio di un piccolo soggiorno stile marino chiuso con sala formale, pareti bianche, parquet scuro, camino classico, cornice del camino in mattoni e nessuna TV
Esempio di un piccolo soggiorno stile marino chiuso con sala formale, pareti bianche, parquet scuro, camino classico, cornice del camino in mattoni e nessuna TV
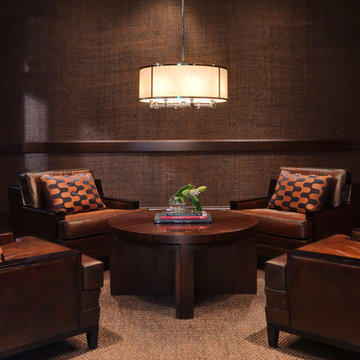
Idee per un piccolo soggiorno minimal con pareti marroni, nessun camino e nessuna TV
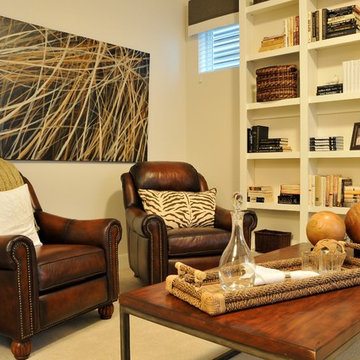
Warline Painting has built a very successful business in working with builders and designers to create spectacular showhomes. We start with a comprehensive light-out before final paint is completed to create smooth, beautiful walls that show off custom colours, feature lighting and stunning finishings to ensure your potential homebuyer's only question is "when can we move in?".
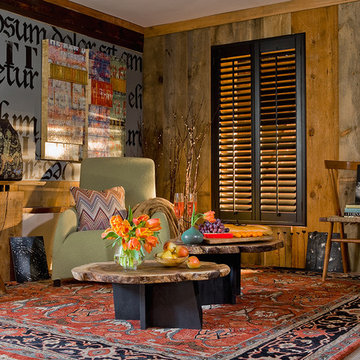
Living Room. Michael J. Lee photography
Foto di un piccolo soggiorno boho chic chiuso con sala formale, pareti multicolore, moquette, nessun camino e nessuna TV
Foto di un piccolo soggiorno boho chic chiuso con sala formale, pareti multicolore, moquette, nessun camino e nessuna TV

Immagine di un piccolo soggiorno contemporaneo chiuso con libreria, pareti beige, parquet scuro, nessun camino e nessuna TV

小上がり和室を眺めた写真です。
来客時やフリースペースとして使うための和室スペースです。畳はモダンな印象を与える琉球畳としています。
写真左側には床の間スペースもあり、季節の飾り物をするスペースとしています。
壁に全て引き込める引き戸を設けており、写真のようにオープンに使うこともでき、閉め切って個室として使うこともできます。
小上がりは座ってちょうど良い高さとして、床下スペースを有効利用した引き出し収納を設けています。

Immagine di un piccolo soggiorno minimalista aperto con pareti bianche, parquet chiaro, camino classico, cornice del camino in mattoni, nessuna TV e pavimento beige
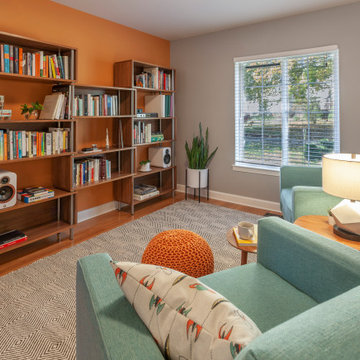
Esempio di un piccolo soggiorno minimalista aperto con libreria, pareti grigie, parquet chiaro, nessuna TV e pavimento marrone
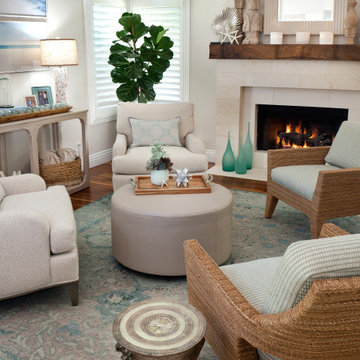
Instead of the traditional sofa/chair seating arrangement, four comfy chairs allow for gathering, reading, conversation and napping.
Idee per un piccolo soggiorno costiero aperto con pareti beige, pavimento in legno massello medio, camino classico, cornice del camino in pietra, nessuna TV, pavimento marrone e soffitto a volta
Idee per un piccolo soggiorno costiero aperto con pareti beige, pavimento in legno massello medio, camino classico, cornice del camino in pietra, nessuna TV, pavimento marrone e soffitto a volta
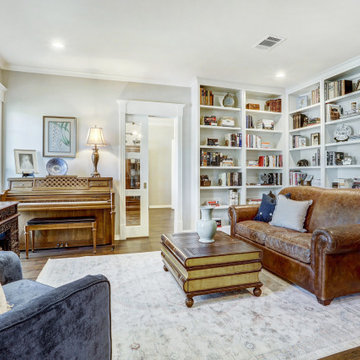
Formerly an unused Living Room, this New Library /Music Room features floor-to-ceiling bookcases, a glass pocket door installed leads into an Art Studio, matching original trim around the door casing. Hickory plank hardwood flooring throughout creates a peaceful library setting. New recessed can lighting makes this wasted space functional. White walls create a space bright and enjoyable.
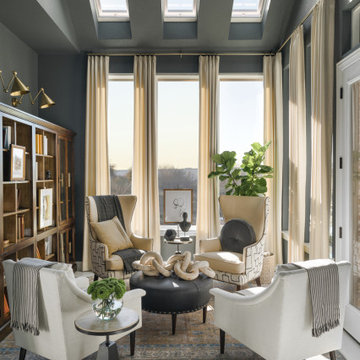
This library offers one of the best spots in the home for enjoying views of the outdoors. The library is just steps from the kitchen, as well as a porch outside.
https://www.tiffanybrooksinteriors.com
Inquire About Our Design Services
http://www.tiffanybrooksinteriors.com Inquire about our design services. Spaced designed by Tiffany Brooks
Photo 2019 Scripps Network, LLC.
Soggiorni piccoli con nessuna TV - Foto e idee per arredare
6