Soggiorni piccoli con cornice del camino piastrellata - Foto e idee per arredare
Filtra anche per:
Budget
Ordina per:Popolari oggi
61 - 80 di 1.765 foto
1 di 3

Nicely renovated bungalow in Arlington Va The space is small but mighty!
Immagine di un piccolo soggiorno tradizionale chiuso con pareti grigie, parquet scuro, camino classico, cornice del camino piastrellata, pavimento marrone, soffitto in perlinato e pannellatura
Immagine di un piccolo soggiorno tradizionale chiuso con pareti grigie, parquet scuro, camino classico, cornice del camino piastrellata, pavimento marrone, soffitto in perlinato e pannellatura
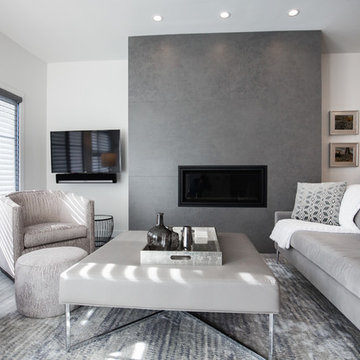
Living Room
The brand new concrete fireplace is the focal point of this room
Immagine di un piccolo soggiorno minimalista aperto con pareti bianche, parquet chiaro, camino classico, cornice del camino piastrellata, TV a parete e pavimento grigio
Immagine di un piccolo soggiorno minimalista aperto con pareti bianche, parquet chiaro, camino classico, cornice del camino piastrellata, TV a parete e pavimento grigio
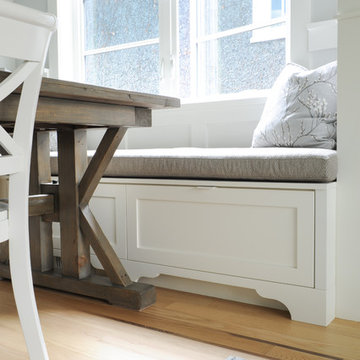
This tiny home is located on a treelined street in the Kitsilano neighborhood of Vancouver. We helped our client create a living and dining space with a beach vibe in this small front room that comfortably accommodates their growing family of four. The starting point for the decor was the client's treasured antique chaise (positioned under the large window) and the scheme grew from there. We employed a few important space saving techniques in this room... One is building seating into a corner that doubles as storage, the other is tucking a footstool, which can double as an extra seat, under the custom wood coffee table. The TV is carefully concealed in the custom millwork above the fireplace. Finally, we personalized this space by designing a family gallery wall that combines family photos and shadow boxes of treasured keepsakes. Interior Decorating by Lori Steeves of Simply Home Decorating. Photos by Tracey Ayton Photography
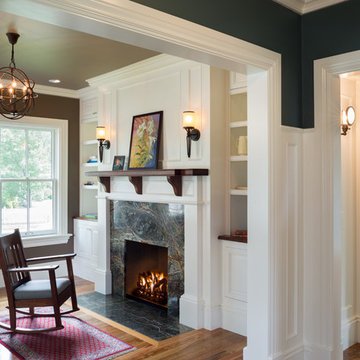
Robert Brewster Photography
Esempio di un piccolo soggiorno country chiuso con pareti marroni, pavimento in legno massello medio, camino classico, sala formale e cornice del camino piastrellata
Esempio di un piccolo soggiorno country chiuso con pareti marroni, pavimento in legno massello medio, camino classico, sala formale e cornice del camino piastrellata
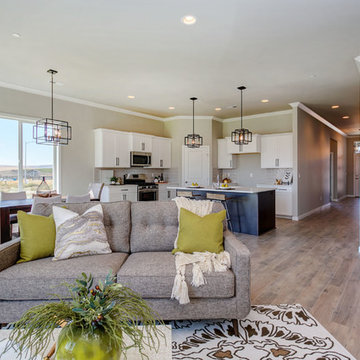
Foto di un piccolo soggiorno chic aperto con pareti grigie, pavimento in laminato, camino ad angolo, cornice del camino piastrellata, parete attrezzata e pavimento grigio
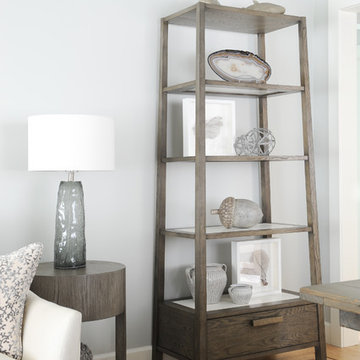
This tiny home is located on a treelined street in the Kitsilano neighborhood of Vancouver. We helped our client create a living and dining space with a beach vibe in this small front room that comfortably accommodates their growing family of four. The starting point for the decor was the client's treasured antique chaise (positioned under the large window) and the scheme grew from there. We employed a few important space saving techniques in this room... One is building seating into a corner that doubles as storage, the other is tucking a footstool, which can double as an extra seat, under the custom wood coffee table. The TV is carefully concealed in the custom millwork above the fireplace. Finally, we personalized this space by designing a family gallery wall that combines family photos and shadow boxes of treasured keepsakes. Interior Decorating by Lori Steeves of Simply Home Decorating. Photos by Tracey Ayton Photography
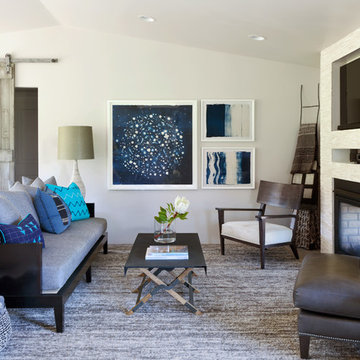
Emily Redfield
Ispirazione per un piccolo soggiorno stile marinaro aperto con sala formale, pareti bianche, camino classico, cornice del camino piastrellata e TV a parete
Ispirazione per un piccolo soggiorno stile marinaro aperto con sala formale, pareti bianche, camino classico, cornice del camino piastrellata e TV a parete
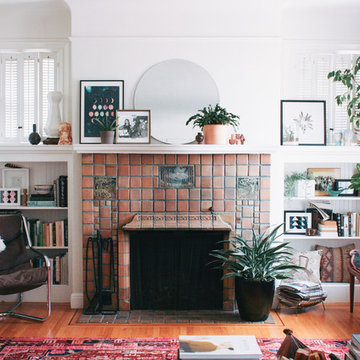
Photo: Nanette Wong © 2014 Houzz
Immagine di un piccolo soggiorno boho chic con camino classico, cornice del camino piastrellata, pareti bianche, pavimento in legno massello medio e nessuna TV
Immagine di un piccolo soggiorno boho chic con camino classico, cornice del camino piastrellata, pareti bianche, pavimento in legno massello medio e nessuna TV
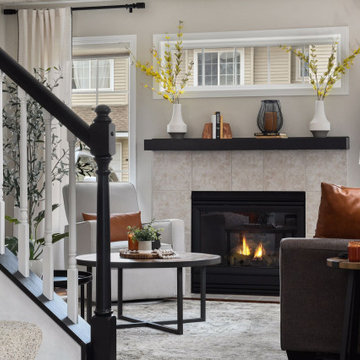
Black and white trim and warm gray walls create transitional style in a small-space living room.
Foto di un piccolo soggiorno classico con pareti grigie, pavimento in laminato, camino classico, cornice del camino piastrellata e pavimento marrone
Foto di un piccolo soggiorno classico con pareti grigie, pavimento in laminato, camino classico, cornice del camino piastrellata e pavimento marrone
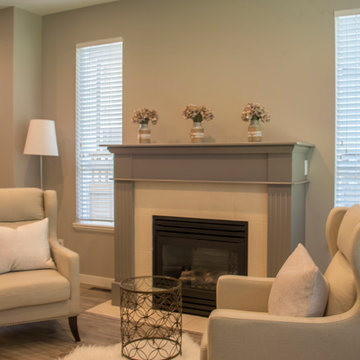
My House Design/Build Team | www.myhousedesignbuild.com | 604-694-6873 | Liz Dehn Photography
Foto di un piccolo soggiorno chic aperto con pareti beige, pavimento in vinile, camino classico, cornice del camino piastrellata, nessuna TV e pavimento marrone
Foto di un piccolo soggiorno chic aperto con pareti beige, pavimento in vinile, camino classico, cornice del camino piastrellata, nessuna TV e pavimento marrone
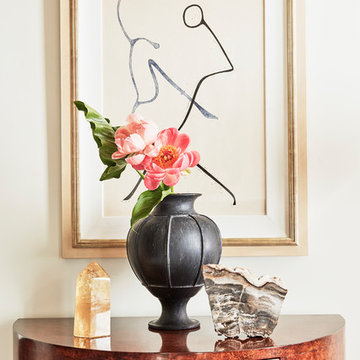
Vignette - Abstract art above burl wood modern Italian demilune chest.
Idee per un piccolo soggiorno mediterraneo aperto con pareti bianche, pavimento in legno massello medio, camino classico, cornice del camino piastrellata, TV nascosta e pavimento marrone
Idee per un piccolo soggiorno mediterraneo aperto con pareti bianche, pavimento in legno massello medio, camino classico, cornice del camino piastrellata, TV nascosta e pavimento marrone
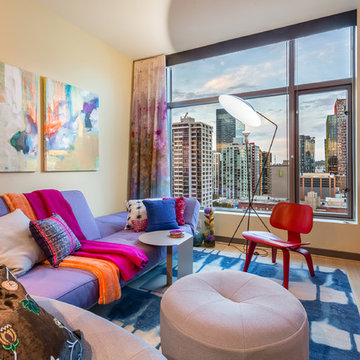
Light and fire indoors warms up the coolest hues outdoors. Ceiling heights are elevated with floor-to-ceiling custom hand painted drapery. Bland turns bold with a vivid area rug.
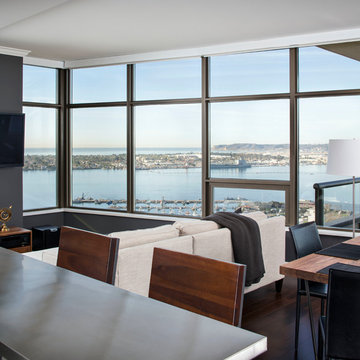
This condo was designed for a great client: a young professional male with modern and unfussy sensibilities. The goal was to create a space that represented this by using clean lines and blending natural and industrial tones and materials. Great care was taken to be sure that interest was created through a balance of high contrast and simplicity. And, of course, the entire design is meant to support and not distract from the incredible views.
Photos by: Chipper Hatter
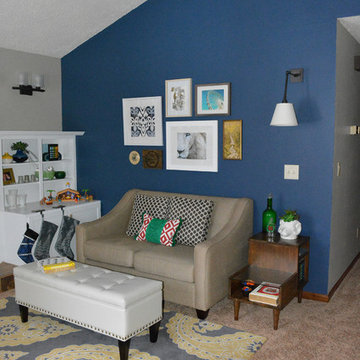
Rachel Rardon
Idee per un piccolo soggiorno eclettico aperto con pareti blu, moquette, camino classico, cornice del camino piastrellata e nessuna TV
Idee per un piccolo soggiorno eclettico aperto con pareti blu, moquette, camino classico, cornice del camino piastrellata e nessuna TV
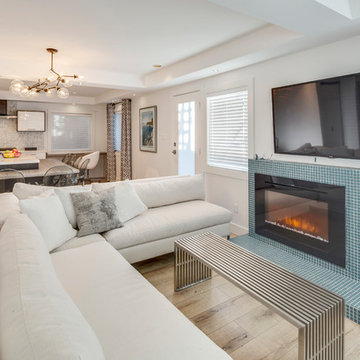
Ispirazione per un piccolo soggiorno design aperto con pareti bianche, pavimento in laminato, cornice del camino piastrellata, camino classico, TV a parete e pavimento marrone

Downstairs of a small single family house with an open-floor design. The challenge was to fit in two dinning areas for possible entertaining as well as a homework space for kids while mom is cooking dinner. At the same time there was a large sectional that clients already had and couldn't afford to leave behind. The end goal was to create a custom modern look with subtle Scandinavian feel.
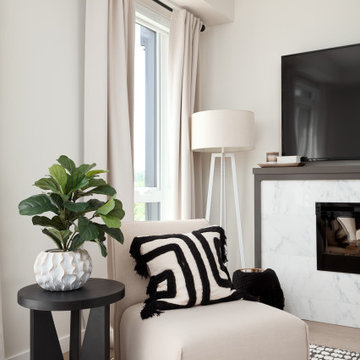
Immagine di un piccolo soggiorno nordico aperto con pareti bianche, parquet chiaro, camino classico, cornice del camino piastrellata, TV a parete e pavimento beige
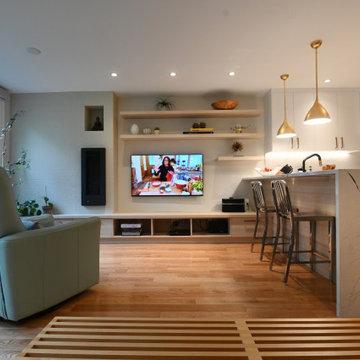
The built-ins in the sunroom are in light wood veneer and match the new oak hardwood floor perfectly.
A bench under the window provides extra storage space and a cozy sitting area, close to the fireplace. The fireplace is surrounded by simple textured tiles, that create an interesting, timeless look.
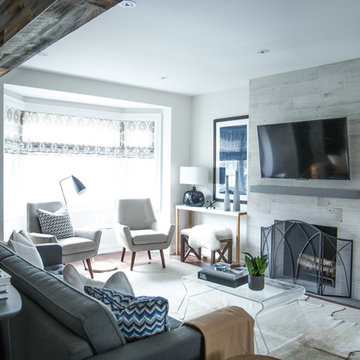
Immagine di un piccolo soggiorno tradizionale aperto con pareti bianche, pavimento in legno massello medio, camino classico, cornice del camino piastrellata, TV a parete e pavimento marrone
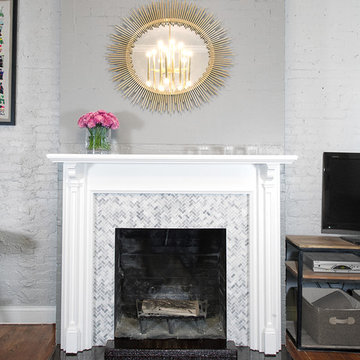
Ispirazione per un piccolo soggiorno tradizionale chiuso con libreria, pareti bianche, pavimento in legno massello medio, camino classico, cornice del camino piastrellata e TV autoportante
Soggiorni piccoli con cornice del camino piastrellata - Foto e idee per arredare
4