Soggiorni piccoli con camino classico - Foto e idee per arredare
Filtra anche per:
Budget
Ordina per:Popolari oggi
141 - 160 di 7.578 foto
1 di 3
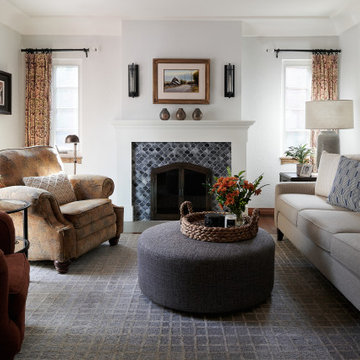
Foto di un piccolo soggiorno tradizionale chiuso con sala formale, pareti grigie, pavimento in legno massello medio, camino classico, cornice del camino piastrellata, nessuna TV e pavimento marrone
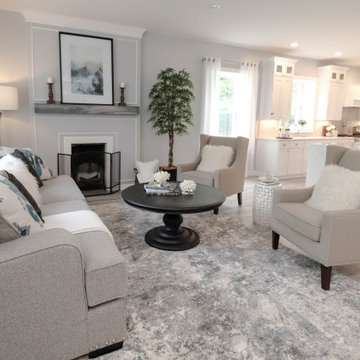
Luxury Living Room Staging
Esempio di un piccolo soggiorno chic aperto con sala formale, pareti grigie, pavimento in laminato, camino classico e pavimento grigio
Esempio di un piccolo soggiorno chic aperto con sala formale, pareti grigie, pavimento in laminato, camino classico e pavimento grigio
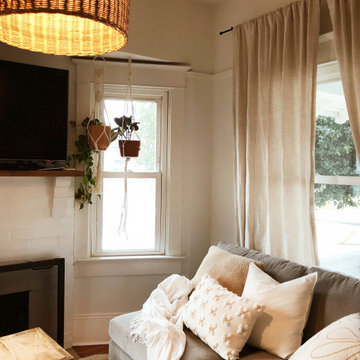
Living room that has a difficult layout, I added one single piece of furniture in the space so it feels streamlined. Pillows with texture and minimal colors creates interest and serenity in the space. The brick was previously a bright color, we painted it white and sanded down the mantle to reveal the warm wood underneath.
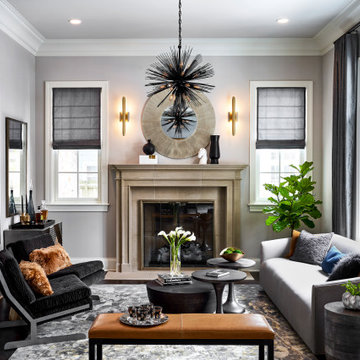
The clients wanted their living room transformed into a "swanky lounge". And we obliged!
Esempio di un piccolo soggiorno tradizionale aperto con pareti grigie, parquet scuro, pavimento marrone, camino classico e cornice del camino in pietra
Esempio di un piccolo soggiorno tradizionale aperto con pareti grigie, parquet scuro, pavimento marrone, camino classico e cornice del camino in pietra
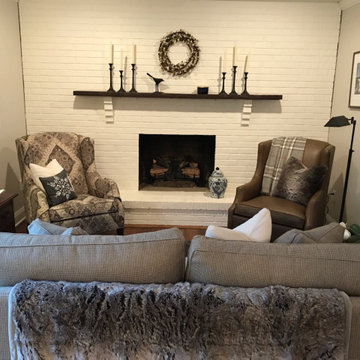
We added extra texture by including faux fur accents and picking extra chunky fabric or the love seat facing the fireplace. This is definitely a cozy place to curl up and spend some time with friends and family.
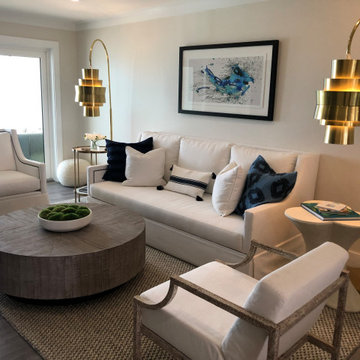
Open Plan Living Room with Custom Furnishings, Fixtures, Rugs, and Accessories.
Client cut and installed the custom millwork & hand painted the walls.
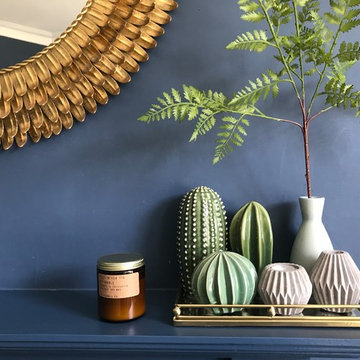
We chose a beautiful inky blue for this London Living room to feel fresh in the daytime when the sun streams in and cozy in the evening when it would otherwise feel quite cold. The colour also complements the original fireplace tiles.
We took the colour across the walls and woodwork, including the alcoves, and skirting boards, to create a perfect seamless finish. Balanced by the white floor, shutters and lampshade there is just enough light to keep it uplifting and atmospheric.
The final additions were a complementary green velvet sofa, luxurious touches of gold and brass and a glass table and mirror to make the room sparkle by bouncing the light from the metallic finishes across the glass and onto the mirror
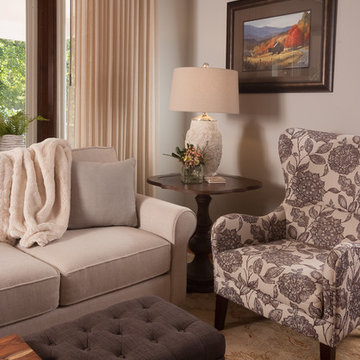
Scott Johnson
Ispirazione per un piccolo soggiorno country chiuso con pareti beige, pavimento in legno massello medio, camino classico, cornice del camino in mattoni e pavimento marrone
Ispirazione per un piccolo soggiorno country chiuso con pareti beige, pavimento in legno massello medio, camino classico, cornice del camino in mattoni e pavimento marrone
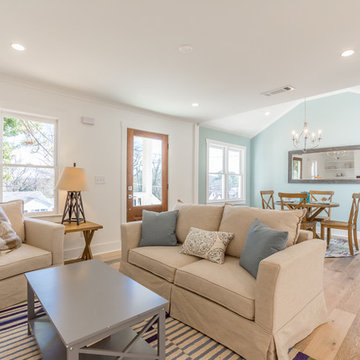
Esempio di un piccolo soggiorno country aperto con sala formale, pareti bianche, parquet chiaro, camino classico, cornice del camino in mattoni, nessuna TV e pavimento beige
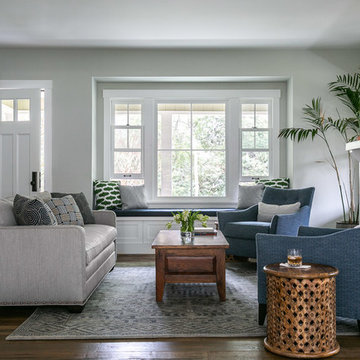
Kathryn MacDonald Photography
Foto di un piccolo soggiorno tradizionale aperto con pareti grigie, parquet scuro, camino classico, cornice del camino in pietra, nessuna TV e pavimento marrone
Foto di un piccolo soggiorno tradizionale aperto con pareti grigie, parquet scuro, camino classico, cornice del camino in pietra, nessuna TV e pavimento marrone
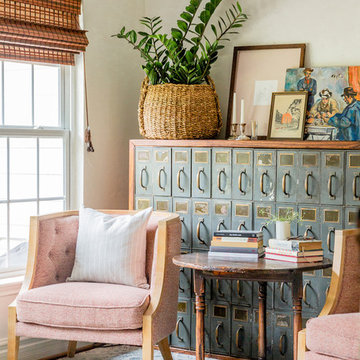
Photos by: Jen Burner
Ispirazione per un piccolo soggiorno eclettico chiuso con pareti bianche, pavimento in legno massello medio, camino classico, cornice del camino in mattoni, TV a parete e pavimento marrone
Ispirazione per un piccolo soggiorno eclettico chiuso con pareti bianche, pavimento in legno massello medio, camino classico, cornice del camino in mattoni, TV a parete e pavimento marrone
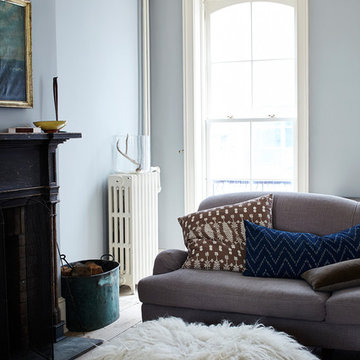
Esempio di un piccolo soggiorno chiuso con pareti blu, parquet chiaro, camino classico, cornice del camino in legno, nessuna TV e pavimento beige
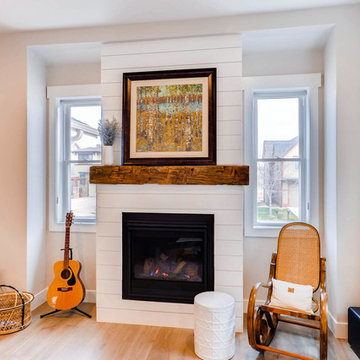
Gas fireplace with shiplap trim detail that runs to the ceiling. The mantle is made from a reclaimed hand hewn wood beam. The windows are trimmed out in a simple craftsman like style.
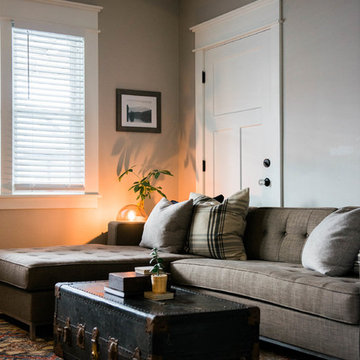
Blue Ikea cabinets, old fireplace, wicker chairs.
Foto di un piccolo soggiorno bohémian con pareti grigie, parquet scuro, camino classico, cornice del camino in mattoni e TV a parete
Foto di un piccolo soggiorno bohémian con pareti grigie, parquet scuro, camino classico, cornice del camino in mattoni e TV a parete
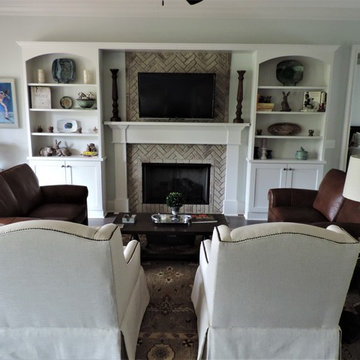
After: we had the fireplace surround re-bricked in a harringbone pattern; built-in cabinets/bookcase to create a built-in media center; dark brown wood coffee table; dark brown wood end tables; leather loveseats; 8 way, hand tied, solid hardwood frame chairs; hand knotted wool rug;
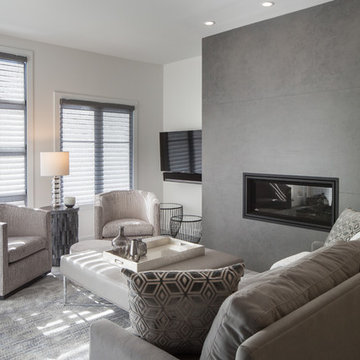
Living Room
The brand new concrete fireplace is the focal point of this room
Esempio di un piccolo soggiorno moderno aperto con pareti bianche, parquet chiaro, camino classico, cornice del camino piastrellata, TV a parete e pavimento grigio
Esempio di un piccolo soggiorno moderno aperto con pareti bianche, parquet chiaro, camino classico, cornice del camino piastrellata, TV a parete e pavimento grigio
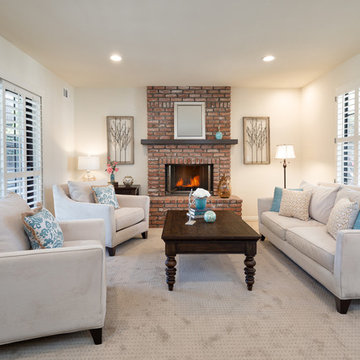
John Moery Photography
Ispirazione per un piccolo soggiorno tradizionale chiuso con sala formale, pareti bianche, moquette, camino classico, cornice del camino in mattoni, nessuna TV e pavimento beige
Ispirazione per un piccolo soggiorno tradizionale chiuso con sala formale, pareti bianche, moquette, camino classico, cornice del camino in mattoni, nessuna TV e pavimento beige
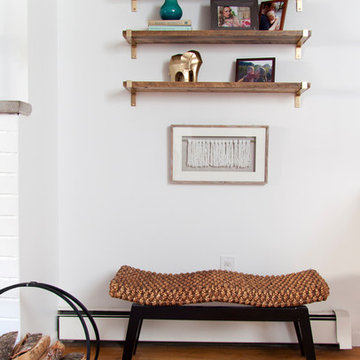
Ispirazione per un piccolo soggiorno shabby-chic style aperto con camino classico e cornice del camino in mattoni
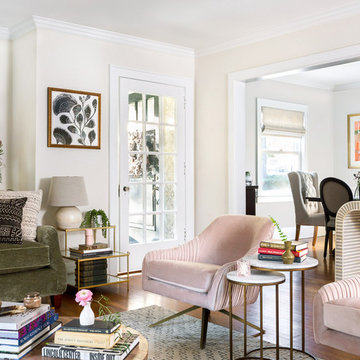
Idee per un piccolo soggiorno bohémian chiuso con sala formale, pareti bianche, pavimento in legno massello medio, camino classico, cornice del camino in mattoni, nessuna TV e pavimento marrone

This tiny home is located on a treelined street in the Kitsilano neighborhood of Vancouver. We helped our client create a living and dining space with a beach vibe in this small front room that comfortably accommodates their growing family of four. The starting point for the decor was the client's treasured antique chaise (positioned under the large window) and the scheme grew from there. We employed a few important space saving techniques in this room... One is building seating into a corner that doubles as storage, the other is tucking a footstool, which can double as an extra seat, under the custom wood coffee table. The TV is carefully concealed in the custom millwork above the fireplace. Finally, we personalized this space by designing a family gallery wall that combines family photos and shadow boxes of treasured keepsakes. Interior Decorating by Lori Steeves of Simply Home Decorating. Photos by Tracey Ayton Photography
Soggiorni piccoli con camino classico - Foto e idee per arredare
8