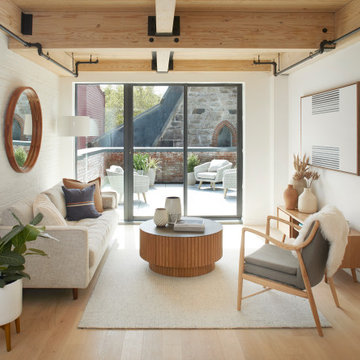Soggiorni piccoli beige - Foto e idee per arredare
Filtra anche per:
Budget
Ordina per:Popolari oggi
101 - 120 di 4.229 foto
1 di 3
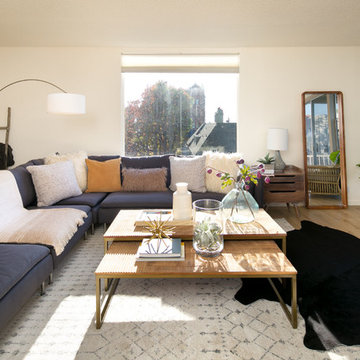
Marcell Puzsar Bright Room SF
Immagine di un piccolo soggiorno minimal chiuso con pareti bianche, pavimento in laminato, nessun camino e pavimento beige
Immagine di un piccolo soggiorno minimal chiuso con pareti bianche, pavimento in laminato, nessun camino e pavimento beige

Danny Piassick
Immagine di un piccolo soggiorno design aperto con pareti bianche, parquet chiaro, camino lineare Ribbon, cornice del camino in pietra, TV a parete e pavimento beige
Immagine di un piccolo soggiorno design aperto con pareti bianche, parquet chiaro, camino lineare Ribbon, cornice del camino in pietra, TV a parete e pavimento beige

An unusual loft space gets a multifunctional design with movable furnishings to create a flexible and adaptable space for a family with three young children.
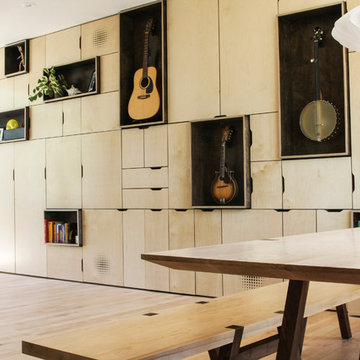
Immagine di un piccolo soggiorno minimal aperto con libreria, parquet chiaro, TV nascosta, pareti bianche e nessun camino
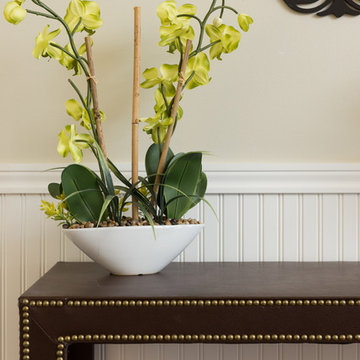
Tommy Daspit Photographer
Esempio di un piccolo soggiorno tradizionale chiuso con pareti beige, pavimento in legno massello medio, nessun camino e nessuna TV
Esempio di un piccolo soggiorno tradizionale chiuso con pareti beige, pavimento in legno massello medio, nessun camino e nessuna TV
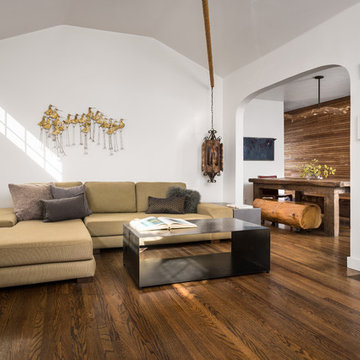
Living Room with Dining Room beyond. Photo by Clark Dugger
Ispirazione per un piccolo soggiorno minimal aperto con pareti bianche, pavimento in legno massello medio, camino classico, cornice del camino in intonaco, nessuna TV e pavimento marrone
Ispirazione per un piccolo soggiorno minimal aperto con pareti bianche, pavimento in legno massello medio, camino classico, cornice del camino in intonaco, nessuna TV e pavimento marrone
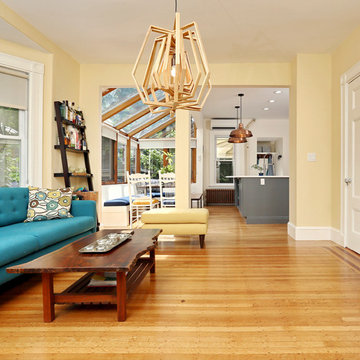
This remodel greatly increased the circulation between the living room area, kitchen, and solarium.
Esempio di un piccolo soggiorno chic aperto con pareti gialle e pavimento in legno massello medio
Esempio di un piccolo soggiorno chic aperto con pareti gialle e pavimento in legno massello medio
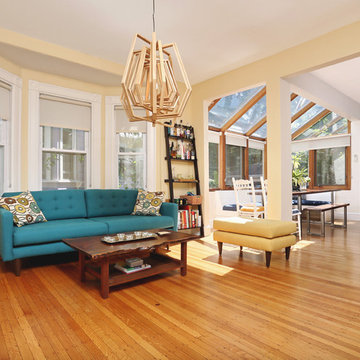
This remodel greatly increased the circulation between the living room area, kitchen, and solarium.
Esempio di un piccolo soggiorno tradizionale aperto con pareti gialle e pavimento in legno massello medio
Esempio di un piccolo soggiorno tradizionale aperto con pareti gialle e pavimento in legno massello medio
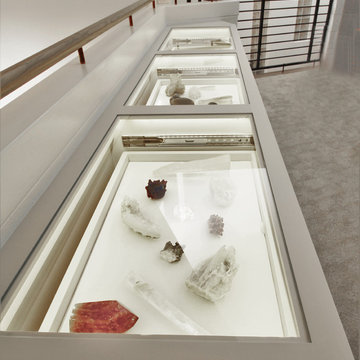
Jewelry store style display cabinet for clients' gemstone and crystal collection. More images on our website: http://www.romero-obeji-interiordesign.com
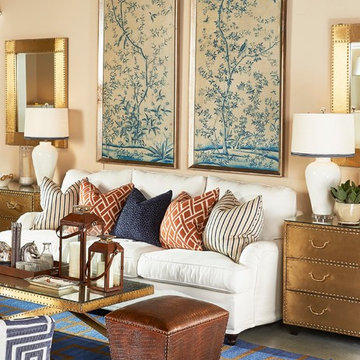
Table lamps also come in a bright aqua color: http://www.bradburngallery.com/collections/barclay-butera/products/lz-63908?variant=5111097923
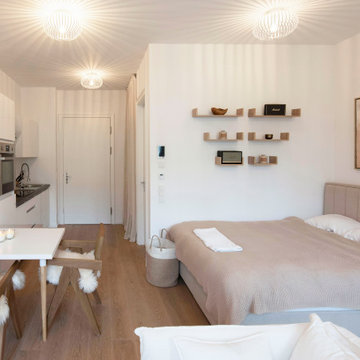
Hier wurde ein 31 qm Apartement in München für eine junge Frau eingerichtet. 1 Raum mit Schlaf-, Wohn-, Ess- und Arbeitsbereich. Der Raum sollte freundlich, weich und hell eingerichtet werden.
Einrichtung: freudenspiel - interior design
Fotos: Zolaproduction

Idee per un piccolo soggiorno stile rurale aperto con sala della musica, pareti grigie, parquet chiaro, nessun camino, TV a parete, pavimento bianco, soffitto in carta da parati e carta da parati
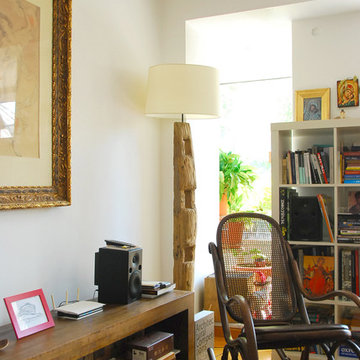
Ilinca Maican
Esempio di un piccolo soggiorno boho chic aperto con pareti bianche e parquet chiaro
Esempio di un piccolo soggiorno boho chic aperto con pareti bianche e parquet chiaro
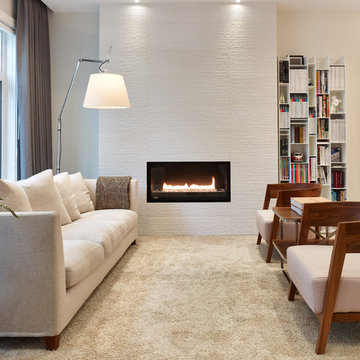
Martin Knowels
Foto di un piccolo soggiorno minimal aperto con libreria, pareti beige, moquette, camino lineare Ribbon e nessuna TV
Foto di un piccolo soggiorno minimal aperto con libreria, pareti beige, moquette, camino lineare Ribbon e nessuna TV
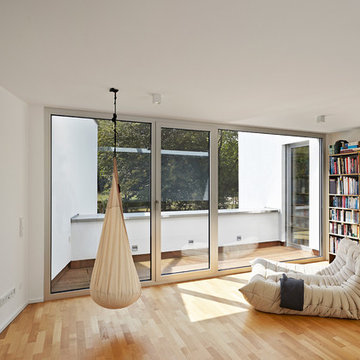
Immagine di un piccolo soggiorno contemporaneo chiuso con libreria, pareti bianche, parquet chiaro, nessuna TV e nessun camino

Mathew and his team at Cummings Architects have a knack for being able to see the perfect vision for a property. They specialize in identifying a building’s missing elements and crafting designs that simultaneously encompass the large scale, master plan and the myriad details that make a home special. For this Winchester home, the vision included a variety of complementary projects that all came together into a single architectural composition.
Starting with the exterior, the single-lane driveway was extended and a new carriage garage that was designed to blend with the overall context of the existing home. In addition to covered parking, this building also provides valuable new storage areas accessible via large, double doors that lead into a connected work area.
For the interior of the house, new moldings on bay windows, window seats, and two paneled fireplaces with mantles dress up previously nondescript rooms. The family room was extended to the rear of the house and opened up with the addition of generously sized, wall-to-wall windows that served to brighten the space and blur the boundary between interior and exterior.
The family room, with its intimate sitting area, cozy fireplace, and charming breakfast table (the best spot to enjoy a sunlit start to the day) has become one of the family’s favorite rooms, offering comfort and light throughout the day. In the kitchen, the layout was simplified and changes were made to allow more light into the rear of the home via a connected deck with elongated steps that lead to the yard and a blue-stone patio that’s perfect for entertaining smaller, more intimate groups.
From driveway to family room and back out into the yard, each detail in this beautiful design complements all the other concepts and details so that the entire plan comes together into a unified vision for a spectacular home.
Photos By: Eric Roth
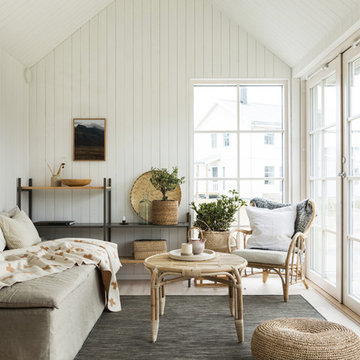
Spröjsade fönster och pardörrar i modulbyggt Attefallshus.
Idee per un piccolo soggiorno nordico con nessun camino e pavimento beige
Idee per un piccolo soggiorno nordico con nessun camino e pavimento beige
Lauren Colton
Ispirazione per un piccolo soggiorno minimalista chiuso con pareti bianche, pavimento in cemento, camino classico, cornice del camino in mattoni, TV a parete e pavimento grigio
Ispirazione per un piccolo soggiorno minimalista chiuso con pareti bianche, pavimento in cemento, camino classico, cornice del camino in mattoni, TV a parete e pavimento grigio
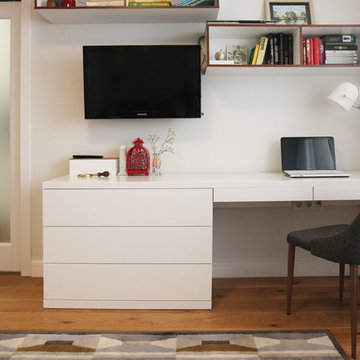
Вера Василенко
Foto di un piccolo soggiorno design aperto con pareti grigie e pavimento in legno massello medio
Foto di un piccolo soggiorno design aperto con pareti grigie e pavimento in legno massello medio
Soggiorni piccoli beige - Foto e idee per arredare
6
