Soggiorni piccoli aperti - Foto e idee per arredare
Filtra anche per:
Budget
Ordina per:Popolari oggi
41 - 60 di 26.248 foto
1 di 3
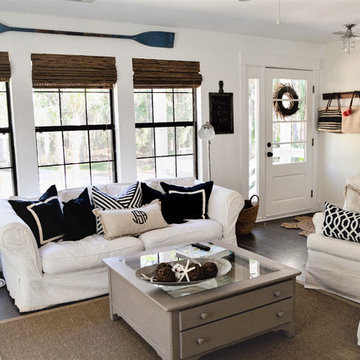
We transformed an outdated, lack luster beach house on Fripp Island into a coastal retreat complete with southern charm and bright personality. The main living space was opened up to allow for a charming kitchen with open shelving, white painted ship lap, a large inviting island and sleek stainless steel appliances. Nautical details are woven throughout adding to the charisma and simplistic beauty of this coastal home. New dark hardwood floors contrast with the soft white walls and cabinetry, while also coordinating with the dark window sashes and mullions. The new open plan allows an abundance of natural light to wash through the interior space with ease. Tropical vegetation form beautiful views and welcome visitors like an old friend to the grand front stairway. The play between dark and light continues on the exterior with crisp contrast balanced by soft hues and warm stains. What was once nothing more than a shelter, is now a retreat worthy of the paradise that envelops it.
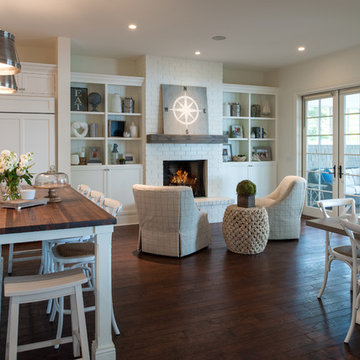
Idee per un piccolo soggiorno stile marino aperto con sala formale, pareti bianche, parquet scuro, camino classico, cornice del camino in mattoni, nessuna TV e pavimento marrone
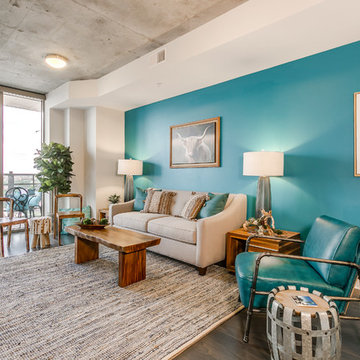
The living room is the centerpiece for this farm animal chic apartment, blending urban, modern & rustic in a uniquely Dallas feel.
Photography by Anthony Ford Photography and Tourmaxx Real Estate Media
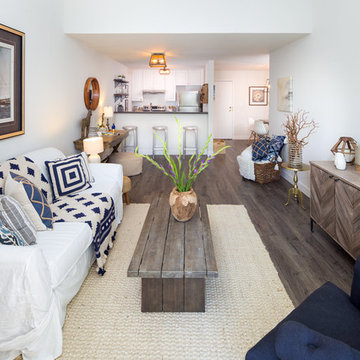
Marcell Puzsar
Idee per un piccolo soggiorno stile marinaro aperto con pareti bianche e pavimento in laminato
Idee per un piccolo soggiorno stile marinaro aperto con pareti bianche e pavimento in laminato
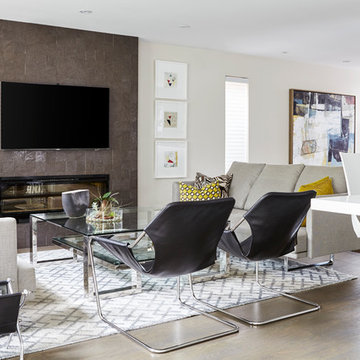
Design By Lorraine Franklin Design interiors@lorrainefranklin.com
Photography by Valerie Wilcox http://www.valeriewilcox.ca/
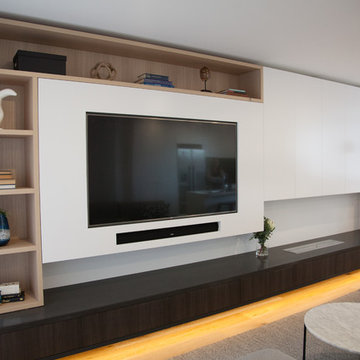
This living room was a blank canvas to start with. I designed custom cabinetry to incorporate the TV, Media, Storage, Display, a bio ethanol fireplace and even the dining banquette. The colour palette grew from the existing oak timber floors and we added blacks and charcoal grey for some punch with a sprinkling of blue in the accessories and artwork. Its now a homely, relaxing space with a great mix of textures that add the layers of comfort. Designed by Jodie Carter Design, cabinetry built by InVogue Kitchens and photography by Daniella Stein of Daniella Photography.
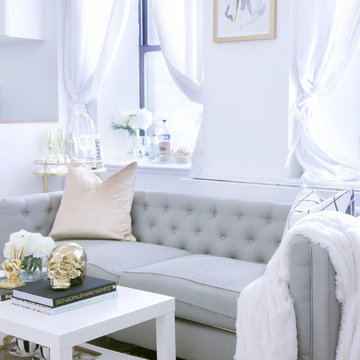
Chelsey Brown
Idee per un piccolo soggiorno stile shabby aperto con sala formale e TV autoportante
Idee per un piccolo soggiorno stile shabby aperto con sala formale e TV autoportante

Living room with continuous burnished concrete floor extending to external living area and outdoor kitchen with barbeque. stacking full height steel framed doors and windows maximise exposure to outdoor space and allow for maximum light to fill the living area. Built in joinery.
Image by: Jack Lovel Photography
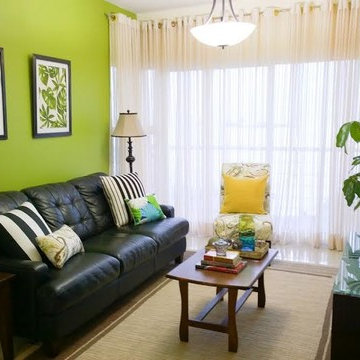
Esempio di un piccolo soggiorno classico aperto con pareti verdi, pavimento in gres porcellanato e pavimento beige
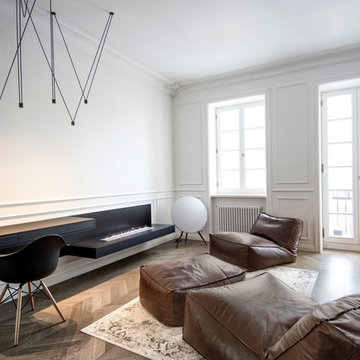
INT2 architecture
Ispirazione per un piccolo soggiorno nordico aperto con pareti bianche, pavimento in legno massello medio, camino lineare Ribbon, nessuna TV e sala formale
Ispirazione per un piccolo soggiorno nordico aperto con pareti bianche, pavimento in legno massello medio, camino lineare Ribbon, nessuna TV e sala formale
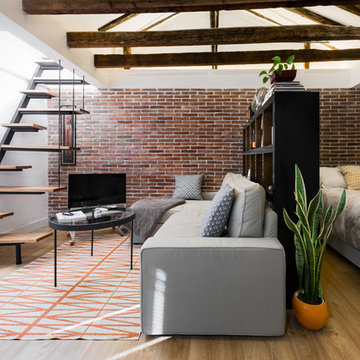
Álvaro de la Fuente
Idee per un piccolo soggiorno industriale aperto con pareti bianche, pavimento in legno massello medio e nessun camino
Idee per un piccolo soggiorno industriale aperto con pareti bianche, pavimento in legno massello medio e nessun camino
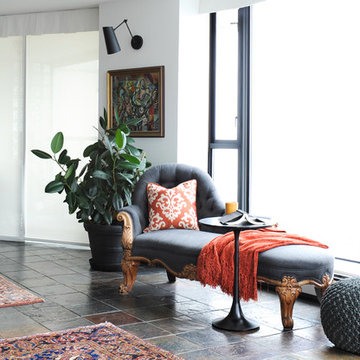
The homeowners of this condo sought our assistance when downsizing from a large family home on Howe Sound to a small urban condo in Lower Lonsdale, North Vancouver. They asked us to incorporate many of their precious antiques and art pieces into the new design. Our challenges here were twofold; first, how to deal with the unconventional curved floor plan with vast South facing windows that provide a 180 degree view of downtown Vancouver, and second, how to successfully merge an eclectic collection of antique pieces into a modern setting. We began by updating most of their artwork with new matting and framing. We created a gallery effect by grouping like artwork together and displaying larger pieces on the sections of wall between the windows, lighting them with black wall sconces for a graphic effect. We re-upholstered their antique seating with more contemporary fabrics choices - a gray flannel on their Victorian fainting couch and a fun orange chenille animal print on their Louis style chairs. We selected black as an accent colour for many of the accessories as well as the dining room wall to give the space a sophisticated modern edge. The new pieces that we added, including the sofa, coffee table and dining light fixture are mid century inspired, bridging the gap between old and new. White walls and understated wallpaper provide the perfect backdrop for the colourful mix of antique pieces. Interior Design by Lori Steeves, Simply Home Decorating. Photos by Tracey Ayton Photography

Phil Crozier
Ispirazione per un piccolo soggiorno industriale aperto con pareti beige, pavimento in vinile e TV a parete
Ispirazione per un piccolo soggiorno industriale aperto con pareti beige, pavimento in vinile e TV a parete
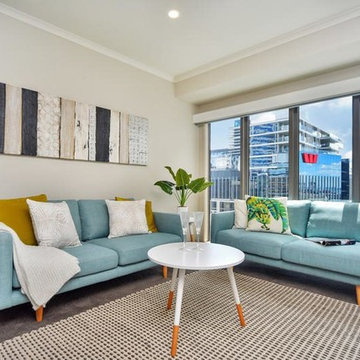
Modern apartment living in Auckland.
Idee per un piccolo soggiorno minimalista aperto con pareti bianche e pavimento in legno verniciato
Idee per un piccolo soggiorno minimalista aperto con pareti bianche e pavimento in legno verniciato
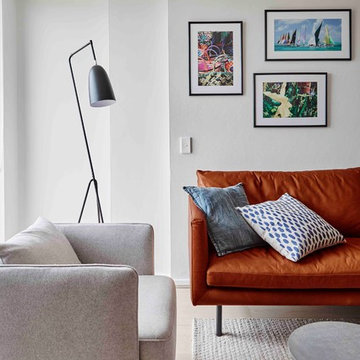
An empty apartment was the perfect blank canvas to create a tailored contemporary space incorporating the clients’ love of colour, texture, art and artifacts. A complete interior design service was provided including the selection of furniture, lighting, accessories and soft furnishings including custom made furniture and upholstery.
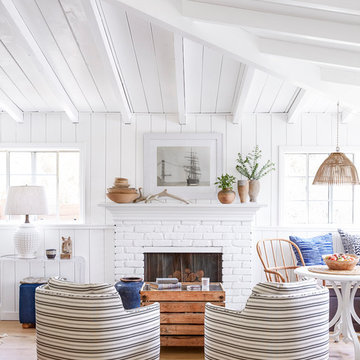
Immagine di un piccolo soggiorno stile marinaro aperto con pareti bianche, parquet chiaro, camino classico, cornice del camino in mattoni e nessuna TV
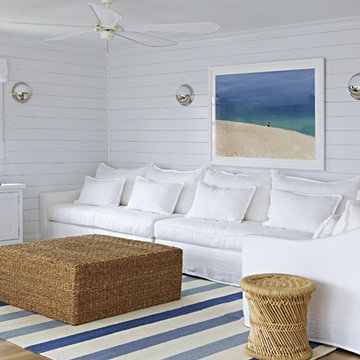
Interior Architecture, Interior Design, Art Curation, and Custom Millwork & Furniture Design by Chango & Co.
Construction by Siano Brothers Contracting
Photography by Jacob Snavely
See the full feature inside Good Housekeeping
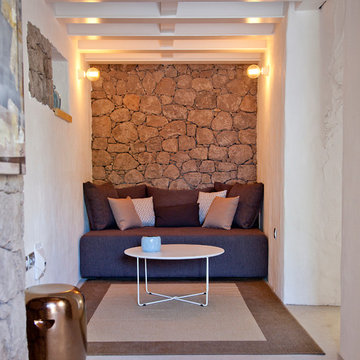
Ispirazione per un piccolo soggiorno mediterraneo aperto con pareti bianche, pavimento in cemento, nessun camino e nessuna TV
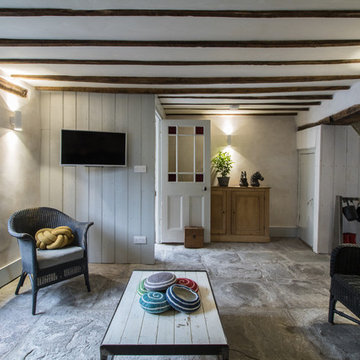
Modern rustic living room at a former miner's cottage
design storey architects
Esempio di un piccolo soggiorno country aperto con pavimento in pietra calcarea e TV a parete
Esempio di un piccolo soggiorno country aperto con pavimento in pietra calcarea e TV a parete
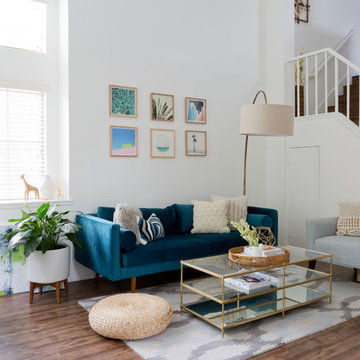
Amy Bartlam
Esempio di un piccolo soggiorno bohémian aperto con sala formale, pareti bianche, parquet scuro, nessun camino e TV a parete
Esempio di un piccolo soggiorno bohémian aperto con sala formale, pareti bianche, parquet scuro, nessun camino e TV a parete
Soggiorni piccoli aperti - Foto e idee per arredare
3