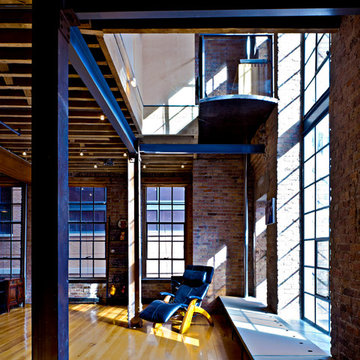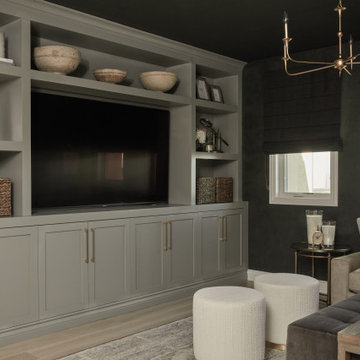Soggiorni neri stile loft - Foto e idee per arredare
Filtra anche per:
Budget
Ordina per:Popolari oggi
161 - 180 di 1.387 foto
1 di 3
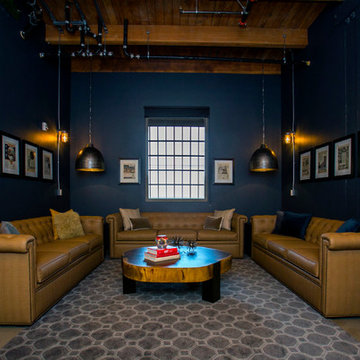
Ramona d'Viola - ilumus photography
Idee per un grande soggiorno industriale stile loft con pavimento in cemento, nessuna TV e pareti blu
Idee per un grande soggiorno industriale stile loft con pavimento in cemento, nessuna TV e pareti blu
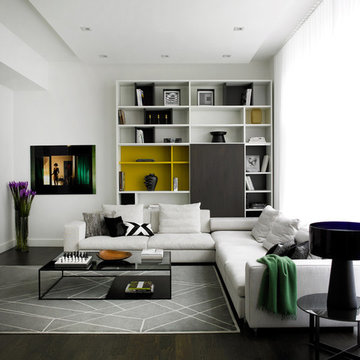
Mark Roskams
Foto di un grande soggiorno minimal stile loft con sala formale, pareti bianche, parquet scuro, TV a parete, nessun camino e pavimento marrone
Foto di un grande soggiorno minimal stile loft con sala formale, pareti bianche, parquet scuro, TV a parete, nessun camino e pavimento marrone
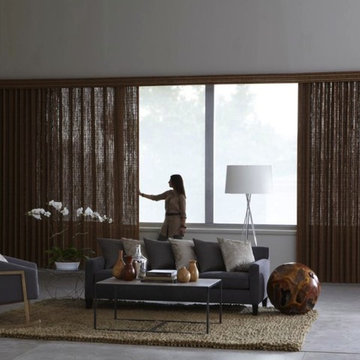
Ispirazione per un grande soggiorno minimal stile loft con sala formale, pareti grigie, pavimento in cemento, nessun camino e nessuna TV
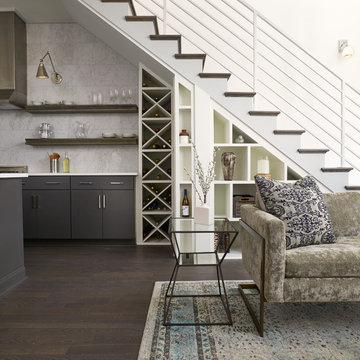
Cambria White Cliff Countertops
Chrome Swing Arm Lamps
Custom Designed Built-In Bookcase and Wine Rack under the stairs
Gieves Anderson
Esempio di un soggiorno moderno di medie dimensioni e stile loft con pareti bianche, parquet scuro, TV a parete e pavimento marrone
Esempio di un soggiorno moderno di medie dimensioni e stile loft con pareti bianche, parquet scuro, TV a parete e pavimento marrone
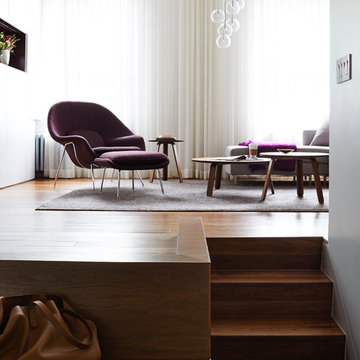
Living Room from Entry
Ispirazione per un soggiorno minimalista stile loft e di medie dimensioni con pavimento in legno massello medio, pavimento marrone, pareti bianche e nessun camino
Ispirazione per un soggiorno minimalista stile loft e di medie dimensioni con pavimento in legno massello medio, pavimento marrone, pareti bianche e nessun camino

Located in the heart of Downtown Dallas this once Interurban Transit station for the DFW area no serves as an urban dwelling. The historic building is filled with character and individuality which was a need for the interior design with decoration and furniture. Inspired by the 1930’s this loft is a center of social gatherings.
Location: Downtown, Dallas, Texas | Designer: Haus of Sabo | Completions: 2021
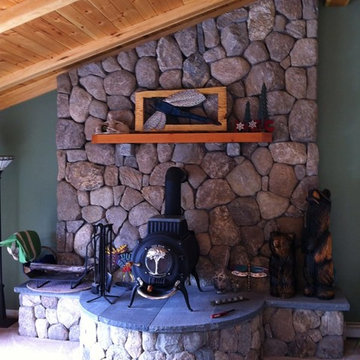
This gorgeous rustic inspired cobblestone fireplace is made Coastline natural thin stone veneer from the Quarry Mill. Coastline is a natural New England cobblestone. The pieces of natural stone veneer come in various colors, shapes and sizes. Coastline has a weathered and naturally rough texture with mainly earth tones. This thin stone veneer is a great fit on lake houses or coastal homes. Stones of this style can also be referred to as boulders or round side out stone. Coastline is unique because it is not a quarried stone by rather a natural fieldstone. Cobblestones can be used for both interior and exterior applications and are well suited for both large and small projects. For masons who are comfortable with and have experience installing cobblestones, they typically go quickly and have a medium to low installation cost.
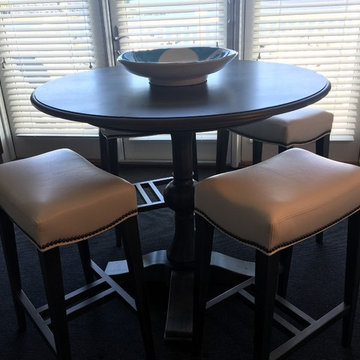
This elegant table has a bold pedestal for an updated vibe, complimenting the white leather and nail-head trim on the stools. Perfect for afternoon entertaining!
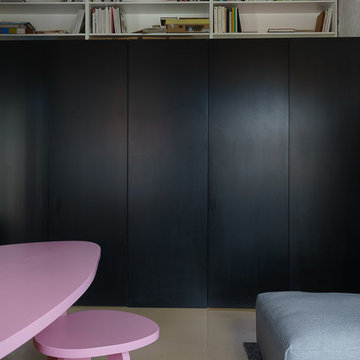
Esempio di un soggiorno nordico stile loft con pareti nere, pavimento in cemento, nessuna TV e pavimento beige
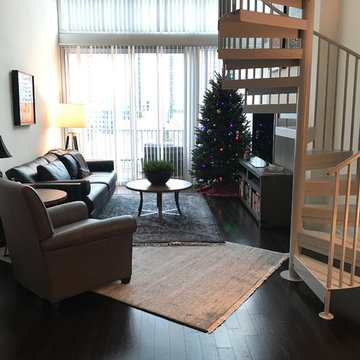
Uptown loft apartment. Design and photographs by Amie Hazel.
Immagine di un soggiorno minimal stile loft con pavimento in laminato
Immagine di un soggiorno minimal stile loft con pavimento in laminato
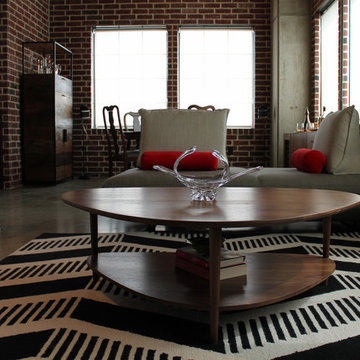
Clients wanted their new loft to have a modern feel that incorporated some of their existing pieces. We went with a classic color combo of black, white and red. With concrete floors and brick walls we wanted to warm up the space with a few walnut pieces throughout. With most lofts, space planning can be a challenge. We wanted enough seating without cluttering up the spatially challenged loft. We went with a very versatile sofa with removable/re-positionable backs to allow for larger gatherings in need of more seating. The dining area we equipped with a full bar cabinet, a sideboard for storage and ability to serve a buffet. Refinished antique table and chairs is the center of attention. We did two large matching chandeliers to enhance the 14 foot ceilings. Overall we kept the space open and functional.
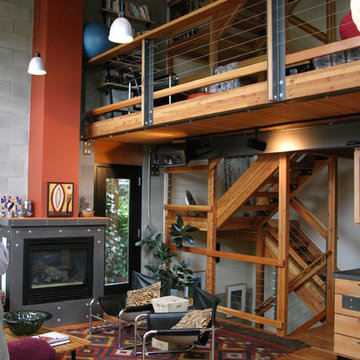
Exposed trusses and cable railings give the interiors an open feeling.
Johnston Architects
Idee per un soggiorno design di medie dimensioni e stile loft con pareti grigie, parquet chiaro, camino classico e cornice del camino in metallo
Idee per un soggiorno design di medie dimensioni e stile loft con pareti grigie, parquet chiaro, camino classico e cornice del camino in metallo
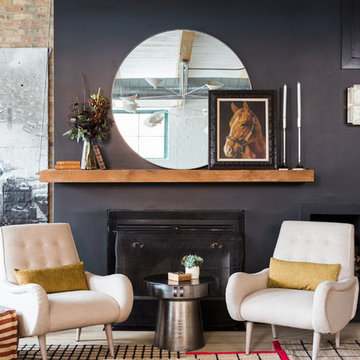
Esempio di un soggiorno industriale stile loft con pareti nere, parquet chiaro e camino classico
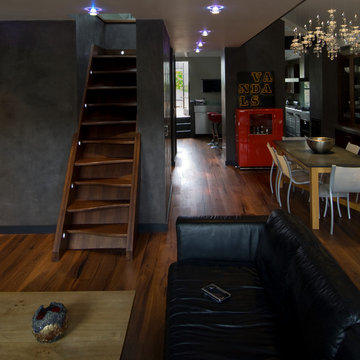
An open plan living and dining space with the kitchen at the far end. Offset by a bespoke staircase in dark hardwood and complimentary dark wood floor.
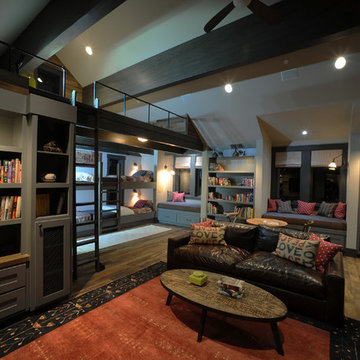
Dan Mullins
Foto di un grande soggiorno minimalista stile loft con sala giochi
Foto di un grande soggiorno minimalista stile loft con sala giochi
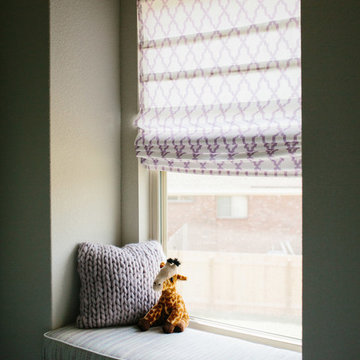
A farmhouse coastal styled home located in the charming neighborhood of Pflugerville. We merged our client's love of the beach with rustic elements which represent their Texas lifestyle. The result is a laid-back interior adorned with distressed woods, light sea blues, and beach-themed decor. We kept the furnishings tailored and contemporary with some heavier case goods- showcasing a touch of traditional. Our design even includes a separate hangout space for the teenagers and a cozy media for everyone to enjoy! The overall design is chic yet welcoming, perfect for this energetic young family.
Project designed by Sara Barney’s Austin interior design studio BANDD DESIGN. They serve the entire Austin area and its surrounding towns, with an emphasis on Round Rock, Lake Travis, West Lake Hills, and Tarrytown.
For more about BANDD DESIGN, click here: https://bandddesign.com/
To learn more about this project, click here: https://bandddesign.com/moving-water/
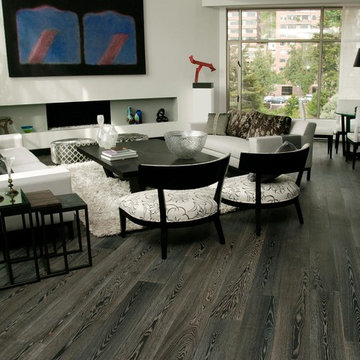
Cut-Rite Carpet and Design Center is located at 825 White Plains Road (Rt. 22), Scarsdale, NY 10583. Come visit us! We are open Monday-Saturday from 9:00 AM-6:00 PM.
(914) 506-5431 http://www.cutritecarpets.com/
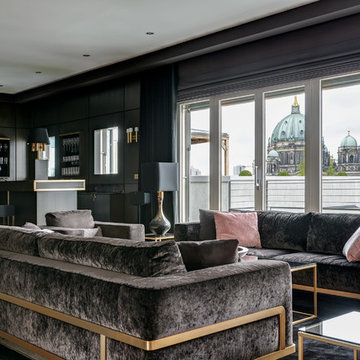
Esempio di un grande soggiorno contemporaneo stile loft con pareti nere, pavimento in legno massello medio e pavimento beige
Soggiorni neri stile loft - Foto e idee per arredare
9
