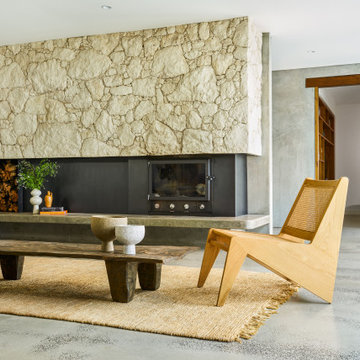Soggiorni neri - Foto e idee per arredare
Filtra anche per:
Budget
Ordina per:Popolari oggi
81 - 100 di 1.528 foto
1 di 3
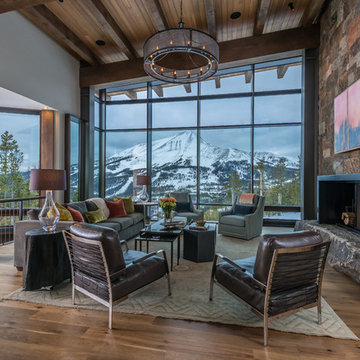
Audrey Hall Photography
Immagine di un grande soggiorno rustico aperto con sala formale, pavimento in legno massello medio, pareti bianche, camino classico, cornice del camino in pietra, nessuna TV, pavimento marrone e tappeto
Immagine di un grande soggiorno rustico aperto con sala formale, pavimento in legno massello medio, pareti bianche, camino classico, cornice del camino in pietra, nessuna TV, pavimento marrone e tappeto

Idee per un soggiorno stile rurale di medie dimensioni e aperto con sala giochi, camino ad angolo, parete attrezzata, pavimento grigio, soffitto in legno e pareti in legno
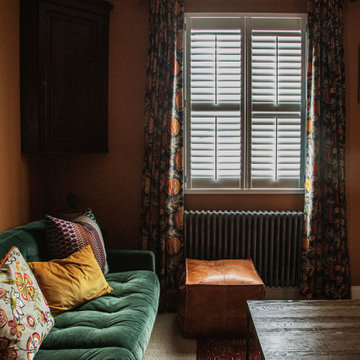
Foto di un soggiorno boho chic con pareti arancioni, moquette, cornice del camino piastrellata, pavimento bianco e carta da parati
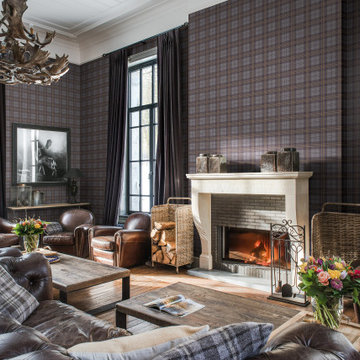
Клетчатый паттерн Quilt — такой же символ Британии, как полосатый флаг, красная телефонная будка или Биг Бен, он выполнен в лучших традициях английских пледов, способных окутать теплом и создать домашний уют.

Immagine di un soggiorno minimal di medie dimensioni con pareti bianche, pavimento in laminato, TV a parete, pavimento beige, pannellatura, libreria, soffitto ribassato e nessun camino
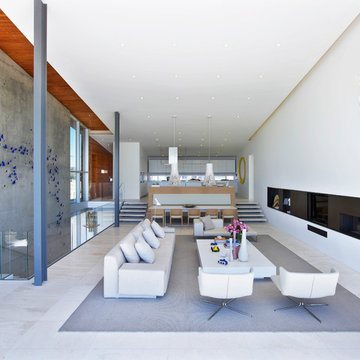
Eric Laignel
Foto di un grande soggiorno stile marinaro aperto
Foto di un grande soggiorno stile marinaro aperto
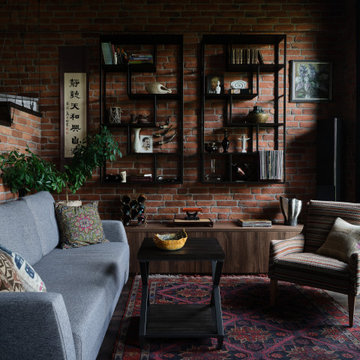
Esempio di un soggiorno industriale di medie dimensioni con pareti in mattoni, pareti rosse, parquet scuro e pavimento marrone
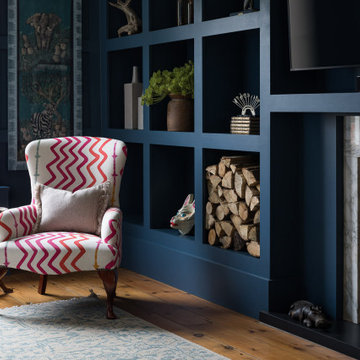
Family TV room/ snug with bespoke shelving to minimise the impact of the TV in the space. Bright pops of colour
Immagine di un soggiorno country di medie dimensioni e chiuso con pareti blu, pavimento in legno massello medio, stufa a legna, cornice del camino in pietra, parete attrezzata, pavimento marrone e boiserie
Immagine di un soggiorno country di medie dimensioni e chiuso con pareti blu, pavimento in legno massello medio, stufa a legna, cornice del camino in pietra, parete attrezzata, pavimento marrone e boiserie

Immagine di un soggiorno industriale aperto con pavimento in cemento, stufa a legna, cornice del camino piastrellata, nessuna TV, pavimento grigio e pareti in mattoni

Гостиная. Стены отделаны максимально лаконично: тонкие буазери и краска (Derufa), на полу — керамогранит Rex под мрамор. Диван, кожаные кресла: Arketipo. Cтеллажи: Hide by Shake. Люстра: Moooi. Настольная лампа: Smania. Композиционная доминанта зоны столовой — светильник Brand van Egmond. Эту зону акцентирует и кессонная конструкция на потолке. Обеденный стол, Cattelan Italia. Стулья, барные стулья, de Sede.
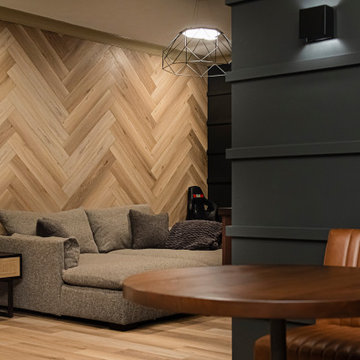
This basement remodeling project involved transforming a traditional basement into a multifunctional space, blending a country club ambience and personalized decor with modern entertainment options.
In the home theater space, the comfort of an extra-large sectional, surrounded by charcoal walls, creates a cinematic ambience. Wall washer lights ensure optimal viewing during movies and gatherings.
---
Project completed by Wendy Langston's Everything Home interior design firm, which serves Carmel, Zionsville, Fishers, Westfield, Noblesville, and Indianapolis.
For more about Everything Home, see here: https://everythinghomedesigns.com/
To learn more about this project, see here: https://everythinghomedesigns.com/portfolio/carmel-basement-renovation

This image showcases a stylish and contemporary living room with a focus on modern design elements. A large, plush sectional sofa upholstered in a light grey fabric serves as the centerpiece of the room, offering ample seating for relaxation and entertaining. The sofa is accented with a mix of textured throw pillows in shades of blue and beige, adding visual interest and comfort to the space.
The living room features a minimalist coffee table with a sleek metal frame and a wooden top, providing a functional surface for drinks and decor. A geometric area rug in muted tones anchors the seating area, defining the space and adding warmth to the hardwood floors.
On the wall behind the sofa, a series of framed artwork creates a gallery-like display, adding personality and character to the room. The artwork features abstract compositions in complementary colors, enhancing the modern aesthetic of the space.
Natural light floods the room through large windows, highlighting the clean lines and contemporary furnishings. The overall design is characterized by its simplicity, sophistication, and attention to detail, creating a welcoming and stylish environment for relaxation and socializing.
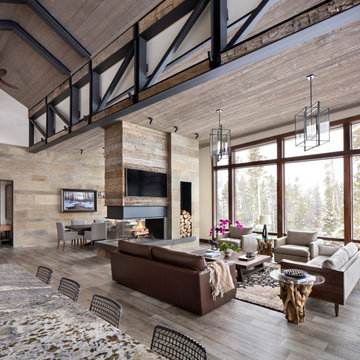
Ispirazione per un soggiorno rustico aperto con parquet scuro, camino bifacciale, cornice del camino in pietra e travi a vista

CHRISTOPHER LEE FOTO
Esempio di un soggiorno country con pareti nere, parquet chiaro, camino classico, cornice del camino in pietra, pavimento beige e pareti in perlinato
Esempio di un soggiorno country con pareti nere, parquet chiaro, camino classico, cornice del camino in pietra, pavimento beige e pareti in perlinato

built in, cabin, custom-made, family-friendly, lake house, living room furniture, ranch home, sitting area, upholstered benches, upholstered sofa
Ispirazione per un soggiorno stile rurale con pareti marroni, parquet scuro, cornice del camino in pietra, nessuna TV, pavimento marrone, soffitto a volta, soffitto in legno e pareti in legno
Ispirazione per un soggiorno stile rurale con pareti marroni, parquet scuro, cornice del camino in pietra, nessuna TV, pavimento marrone, soffitto a volta, soffitto in legno e pareti in legno
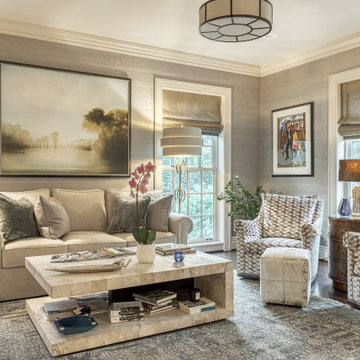
This grand and historic home renovation transformed the structure from the ground up, creating a versatile, multifunctional space. Meticulous planning and creative design brought the client's vision to life, optimizing functionality throughout.
The family room exudes comfort with cozy furnishings complemented by warm, luxurious accents. A sizable TV and striking artwork draw attention, while a gorgeous stone center table commands focus.
---
Project by Wiles Design Group. Their Cedar Rapids-based design studio serves the entire Midwest, including Iowa City, Dubuque, Davenport, and Waterloo, as well as North Missouri and St. Louis.
For more about Wiles Design Group, see here: https://wilesdesigngroup.com/
To learn more about this project, see here: https://wilesdesigngroup.com/st-louis-historic-home-renovation

Contemporary living room
Ispirazione per un grande soggiorno classico chiuso con pareti bianche, parquet chiaro, camino bifacciale, cornice del camino in legno, pavimento marrone e carta da parati
Ispirazione per un grande soggiorno classico chiuso con pareti bianche, parquet chiaro, camino bifacciale, cornice del camino in legno, pavimento marrone e carta da parati

Ispirazione per un soggiorno tradizionale con sala formale, pareti blu, pavimento in legno massello medio, camino classico, cornice del camino in pietra, nessuna TV, boiserie e carta da parati
Soggiorni neri - Foto e idee per arredare
5

