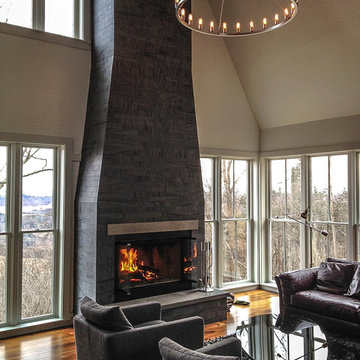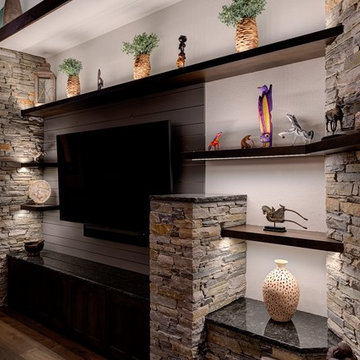Soggiorni neri - Foto e idee per arredare
Filtra anche per:
Budget
Ordina per:Popolari oggi
61 - 80 di 11.643 foto
1 di 3

A Spark Chandelier hangs high in a private residence.
Immagine di un soggiorno moderno con camino classico, cornice del camino in pietra e nessuna TV
Immagine di un soggiorno moderno con camino classico, cornice del camino in pietra e nessuna TV

The original double-sided fireplace anchors and connects the living and dining spaces. The owner’s carefully selected modern furnishings are arranged on a new hardwood floor. Photo Credit: Dale Lang

Esempio di un grande soggiorno moderno aperto con pareti bianche, parquet chiaro, camino classico, cornice del camino piastrellata, TV a parete e pavimento beige

Ispirazione per un piccolo soggiorno contemporaneo con pareti beige, pavimento in gres porcellanato, camino lineare Ribbon, cornice del camino in legno, TV a parete e pavimento bianco

New linear fireplace and media wall with custom cabinets
Immagine di un grande soggiorno tradizionale con pareti grigie, moquette, camino lineare Ribbon, cornice del camino in pietra e pavimento grigio
Immagine di un grande soggiorno tradizionale con pareti grigie, moquette, camino lineare Ribbon, cornice del camino in pietra e pavimento grigio

The Living Room also received new white-oak hardwood flooring. We re-finished the existing built-in cabinets in a darker, richer stain to ground the space. The sofas from Italy are upholstered in leather and a linen-cotton blend, the coffee table from LA is topped with a unique green marble slab, and for the corner table, we designed a custom-made walnut waterfall table with a local craftsman.

Ispirazione per un soggiorno design di medie dimensioni e aperto con sala formale, TV a parete, pareti nere, pavimento in laminato, camino lineare Ribbon, cornice del camino in metallo, pavimento marrone, soffitto ribassato e carta da parati

Behind the rolling hills of Arthurs Seat sits “The Farm”, a coastal getaway and future permanent residence for our clients. The modest three bedroom brick home will be renovated and a substantial extension added. The footprint of the extension re-aligns to face the beautiful landscape of the western valley and dam. The new living and dining rooms open onto an entertaining terrace.
The distinct roof form of valleys and ridges relate in level to the existing roof for continuation of scale. The new roof cantilevers beyond the extension walls creating emphasis and direction towards the natural views.

Soft light reveals every fine detail in the custom cabinetry, illuminating the way along the naturally colored floor patterns. This view shows the arched floor to ceiling windows, exposed wooden beams, built in wooden cabinetry complete with a bar fridge and the 30 foot long sliding door that opens to the outdoors.

custom design media entertainment center
Esempio di un grande soggiorno minimalista aperto con pareti beige, moquette, camino ad angolo, cornice del camino in pietra, TV a parete, pavimento beige e soffitto a volta
Esempio di un grande soggiorno minimalista aperto con pareti beige, moquette, camino ad angolo, cornice del camino in pietra, TV a parete, pavimento beige e soffitto a volta

Foto di un soggiorno design di medie dimensioni con pareti beige, parquet chiaro, camino classico, cornice del camino in pietra, TV a parete, pavimento beige e travi a vista

Foto di un soggiorno boho chic di medie dimensioni e chiuso con pareti grigie, parquet chiaro, camino classico, cornice del camino in legno e pavimento grigio

Seashell Oak Hardwood – The Ventura Hardwood Flooring Collection is contemporary and designed to look gently aged and weathered, while still being durable and stain resistant. Hallmark Floor’s 2mm slice-cut style, combined with a wire brushed texture applied by hand, offers a truly natural look for contemporary living.

Esempio di un soggiorno country di medie dimensioni con parquet chiaro, cornice del camino in pietra, TV a parete, pavimento beige, soffitto a cassettoni e pareti in perlinato

This residence was designed to be a rural weekend getaway for a city couple and their children. The idea of ‘The Barn’ was embraced, as the building was intended to be an escape for the family to go and enjoy their horses. The ground floor plan has the ability to completely open up and engage with the sprawling lawn and grounds of the property. This also enables cross ventilation, and the ability of the family’s young children and their friends to run in and out of the building as they please. Cathedral-like ceilings and windows open up to frame views to the paddocks and bushland below.
As a weekend getaway and when other families come to stay, the bunkroom upstairs is generous enough for multiple children. The rooms upstairs also have skylights to watch the clouds go past during the day, and the stars by night. Australian hardwood has been used extensively both internally and externally, to reference the rural setting.

Idee per un grande soggiorno design aperto con pareti bianche, pavimento in legno massello medio, camino ad angolo, cornice del camino in pietra, parete attrezzata e pavimento marrone

Idee per un grande soggiorno chic aperto con sala formale, pareti grigie, pavimento in vinile, camino classico, cornice del camino in pietra ricostruita, pavimento multicolore e soffitto a volta
Immagine di un soggiorno contemporaneo di medie dimensioni e aperto con pareti nere, pavimento in gres porcellanato, camino lineare Ribbon, cornice del camino in metallo, pavimento bianco e parete attrezzata

Idee per un soggiorno tradizionale con pareti beige, pavimento in legno massello medio, camino classico, cornice del camino in metallo, TV a parete e pavimento marrone

Aaron Leitz
Idee per un grande soggiorno etnico aperto con pareti beige, parquet chiaro, camino classico, cornice del camino in metallo, nessuna TV e pavimento marrone
Idee per un grande soggiorno etnico aperto con pareti beige, parquet chiaro, camino classico, cornice del camino in metallo, nessuna TV e pavimento marrone
Soggiorni neri - Foto e idee per arredare
4