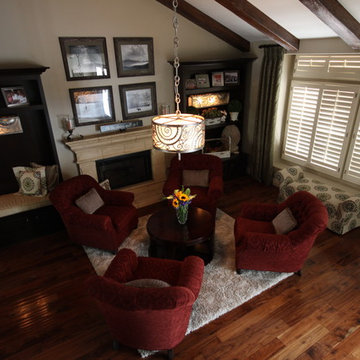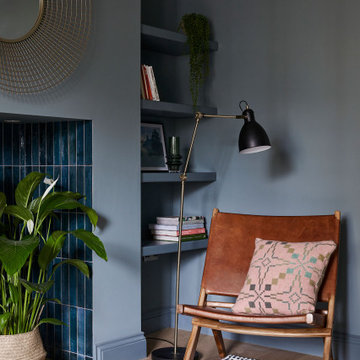Soggiorni neri di medie dimensioni - Foto e idee per arredare
Filtra anche per:
Budget
Ordina per:Popolari oggi
41 - 60 di 12.675 foto
1 di 3

Designed by Johnson Squared, Bainbridge Is., WA © 2013 John Granen
Ispirazione per un soggiorno design di medie dimensioni e aperto con pareti bianche, pavimento in cemento, TV a parete, nessun camino e pavimento marrone
Ispirazione per un soggiorno design di medie dimensioni e aperto con pareti bianche, pavimento in cemento, TV a parete, nessun camino e pavimento marrone

Kensington Drawing Room, with purple swivel club chairs and antique mirror coffee table. Mirror panels in the alcoves are medium antiqued. The silver accessories maintain the neutral scheme with accents of deep purple.
For all interior design and product information, please contact us at info@gzid.co.uk

This elegant expression of a modern Colorado style home combines a rustic regional exterior with a refined contemporary interior. The client's private art collection is embraced by a combination of modern steel trusses, stonework and traditional timber beams. Generous expanses of glass allow for view corridors of the mountains to the west, open space wetlands towards the south and the adjacent horse pasture on the east.
Builder: Cadre General Contractors
http://www.cadregc.com
Interior Design: Comstock Design
http://comstockdesign.com
Photograph: Ron Ruscio Photography
http://ronrusciophotography.com/

This family room is comfortable for the family of four, yet versatile enough for larger family gatherings or parties. There is seating in the built-in cabinetry and an upholstered bench situated under the window.

Walls are Sherwin Williams Wool Skein. Sofa from Lee Industries.
Immagine di un soggiorno classico di medie dimensioni e aperto con pareti beige e moquette
Immagine di un soggiorno classico di medie dimensioni e aperto con pareti beige e moquette

This is the model unit for modern live-work lofts. The loft features 23 foot high ceilings, a spiral staircase, and an open bedroom mezzanine.
Esempio di un soggiorno industriale di medie dimensioni e chiuso con pareti grigie, pavimento in cemento, camino classico, pavimento grigio, sala formale, nessuna TV, cornice del camino in metallo e tappeto
Esempio di un soggiorno industriale di medie dimensioni e chiuso con pareti grigie, pavimento in cemento, camino classico, pavimento grigio, sala formale, nessuna TV, cornice del camino in metallo e tappeto

Lacking a proper entry wasn't an issue in this small living space, with the makeshift coat rack for hats scarves and bags, and a tray filled with small river stones for shoes and boots. Wainscoting along the same wall to bring some subtle contrast and a catchall cabinet to hold keys and outgoing mail.
Designed by Jennifer Grey

A grade II listed Georgian property in Pembrokeshire with a contemporary and colourful interior.
Esempio di un soggiorno di medie dimensioni e chiuso con pareti blu, parquet chiaro e cornice del camino piastrellata
Esempio di un soggiorno di medie dimensioni e chiuso con pareti blu, parquet chiaro e cornice del camino piastrellata

Our goal was to create an elegant current space that fit naturally into the architecture, utilizing tailored furniture and subtle tones and textures. We wanted to make the space feel lighter, open, and spacious both for entertaining and daily life. The fireplace received a face lift with a bright white paint job and a black honed slab hearth. We thoughtfully incorporated durable fabrics and materials as our client's home life includes dogs and children.

Incorporating bold colors and patterns, this project beautifully reflects our clients' dynamic personalities. Clean lines, modern elements, and abundant natural light enhance the home, resulting in a harmonious fusion of design and personality.
The living room showcases a vibrant color palette, setting the stage for comfortable velvet seating. Thoughtfully curated decor pieces add personality while captivating artwork draws the eye. The modern fireplace not only offers warmth but also serves as a sleek focal point, infusing a touch of contemporary elegance into the space.
---
Project by Wiles Design Group. Their Cedar Rapids-based design studio serves the entire Midwest, including Iowa City, Dubuque, Davenport, and Waterloo, as well as North Missouri and St. Louis.
For more about Wiles Design Group, see here: https://wilesdesigngroup.com/
To learn more about this project, see here: https://wilesdesigngroup.com/cedar-rapids-modern-home-renovation

Embedded electric fireplace, into a new decorative wall with wooden slats and a bench / mantle in the same stained color
Idee per un soggiorno minimalista di medie dimensioni e chiuso con libreria, pareti grigie, pavimento con piastrelle in ceramica, camino classico, cornice del camino in legno e pavimento marrone
Idee per un soggiorno minimalista di medie dimensioni e chiuso con libreria, pareti grigie, pavimento con piastrelle in ceramica, camino classico, cornice del camino in legno e pavimento marrone

Reeded Alcove Units, Canford Cliffs
- Steel reinforced, floating shelves
- LED spot downlights on remote control
- Oak veneer carcasses finished in clear lacquer
- Professional white spray finish
- Reeded shaker doors
- Custom TV panel to hide cabling
- Knurled brass knobs
- Socket access through cupboards
- Colour matched skirting
- 25mm Sprayed worktops

The dark green walls make the alcoves seem deeper, contrasted with light coloured furniture and textures to create a contemporary living room.
Idee per un soggiorno chic di medie dimensioni con pareti verdi, parquet scuro, camino classico, cornice del camino in legno e pavimento bianco
Idee per un soggiorno chic di medie dimensioni con pareti verdi, parquet scuro, camino classico, cornice del camino in legno e pavimento bianco

Esempio di un soggiorno classico di medie dimensioni con sala della musica, pareti verdi, parquet chiaro e nessuna TV

Immagine di un soggiorno vittoriano di medie dimensioni e chiuso con sala formale, pareti blu, pavimento in legno massello medio, stufa a legna, cornice del camino in intonaco, TV a parete e pavimento marrone

Idee per un soggiorno design di medie dimensioni e aperto con pareti bianche, pavimento in legno massello medio, camino lineare Ribbon, cornice del camino in mattoni, TV a parete e pavimento marrone

La demande était d'unifier l'entrée du salon en assemblant un esprit naturel dans un style industriel. Pour cela nous avons créé un espace ouvert et confortable en associant le bois et le métal tout en rajoutant des accessoires doux et chaleureux. Une atmosphère feutrée de l'entrée au salon liée par un meuble sur mesure qui allie les deux pièces et permet de différencier le salon de la salle à manger.

Our Indianapolis design studio designed a gut renovation of this home which opened up the floorplan and radically changed the functioning of the footprint. It features an array of patterned wallpaper, tiles, and floors complemented with a fresh palette, and statement lights.
Photographer - Sarah Shields
---
Project completed by Wendy Langston's Everything Home interior design firm, which serves Carmel, Zionsville, Fishers, Westfield, Noblesville, and Indianapolis.
For more about Everything Home, click here: https://everythinghomedesigns.com/
To learn more about this project, click here:
https://everythinghomedesigns.com/portfolio/country-estate-transformation/

Idee per un soggiorno classico di medie dimensioni e aperto con pareti bianche, pavimento in legno massello medio, nessuna TV, pavimento beige e tappeto

Fun Playful Kids Room
Immagine di un soggiorno design di medie dimensioni con pareti grigie, parquet chiaro, TV a parete e pavimento beige
Immagine di un soggiorno design di medie dimensioni con pareti grigie, parquet chiaro, TV a parete e pavimento beige
Soggiorni neri di medie dimensioni - Foto e idee per arredare
3