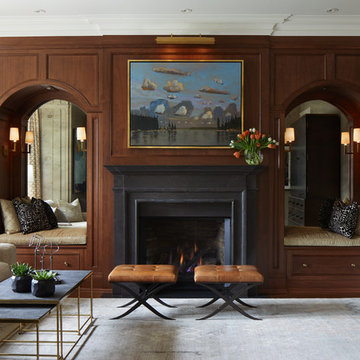Soggiorni neri con TV nascosta - Foto e idee per arredare
Filtra anche per:
Budget
Ordina per:Popolari oggi
41 - 60 di 661 foto
1 di 3

Michael Lee
Ispirazione per un grande soggiorno classico aperto con nessun camino, TV nascosta, pavimento marrone, pareti gialle e parquet scuro
Ispirazione per un grande soggiorno classico aperto con nessun camino, TV nascosta, pavimento marrone, pareti gialle e parquet scuro

Living room with painted paneled wall with concealed storage & television. Fireplace with black firebrick & custom hand-carved limestone mantel. Custom distressed arched, heavy timber trusses and tongue & groove ceiling. Walls are plaster. View to the kitchen beyond through the breakfast bar at the kitchen pass-through.
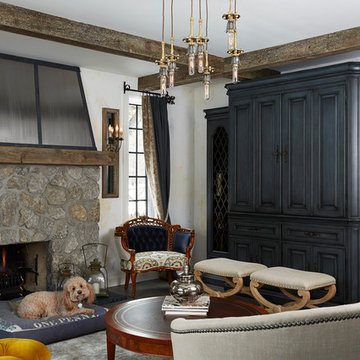
This kitchen was inspired by a french countryside cottage. We used traditional design elements, warm worn finishes, along with french industrial lighting fixtures to bring a magical element to this space. Bright patterns, bold pops of color, and unique trim details bring life to the living space.
Photography: Alyssa Lee Photography

Living room
Immagine di un grande soggiorno moderno stile loft con pavimento marrone, pareti nere, parquet scuro, TV nascosta, soffitto ribassato e pannellatura
Immagine di un grande soggiorno moderno stile loft con pavimento marrone, pareti nere, parquet scuro, TV nascosta, soffitto ribassato e pannellatura
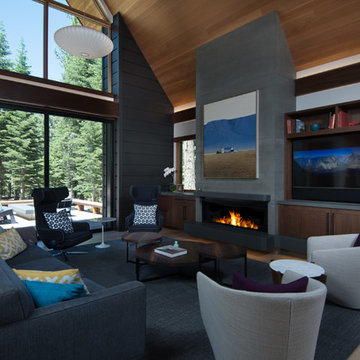
Great room seating area.
Built by Crestwood Construction.
Photo by Jeff Freeman.
Rhino in bookshelf.
Idee per un soggiorno moderno di medie dimensioni e aperto con pareti bianche, parquet chiaro, camino lineare Ribbon, cornice del camino in cemento, TV nascosta e pavimento beige
Idee per un soggiorno moderno di medie dimensioni e aperto con pareti bianche, parquet chiaro, camino lineare Ribbon, cornice del camino in cemento, TV nascosta e pavimento beige
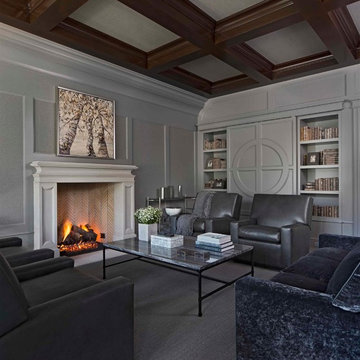
Photo by Beth Singer
Immagine di un soggiorno chic con libreria, pareti grigie, moquette, camino classico, cornice del camino in pietra, TV nascosta e pavimento grigio
Immagine di un soggiorno chic con libreria, pareti grigie, moquette, camino classico, cornice del camino in pietra, TV nascosta e pavimento grigio
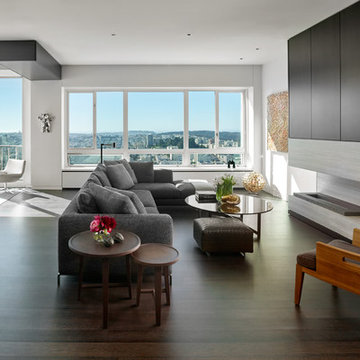
Foto di un grande soggiorno contemporaneo aperto con pareti marroni, parquet scuro, cornice del camino in pietra e TV nascosta

After watching sunset over the lake, retreat indoors to the warm, modern gathering space in our Modern Northwoods Cabin project.
Ispirazione per un grande soggiorno minimal aperto con pareti nere, parquet chiaro, camino classico, cornice del camino in pietra, TV nascosta, pavimento marrone, soffitto a volta e pannellatura
Ispirazione per un grande soggiorno minimal aperto con pareti nere, parquet chiaro, camino classico, cornice del camino in pietra, TV nascosta, pavimento marrone, soffitto a volta e pannellatura
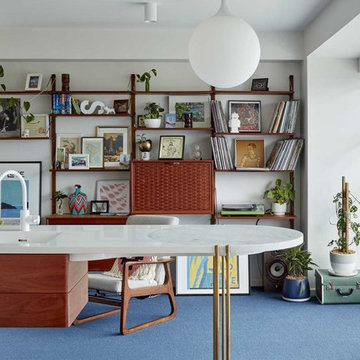
Christopher Frederick Jones
Foto di un piccolo soggiorno moderno aperto con moquette, nessun camino, pavimento blu, libreria, pareti bianche e TV nascosta
Foto di un piccolo soggiorno moderno aperto con moquette, nessun camino, pavimento blu, libreria, pareti bianche e TV nascosta
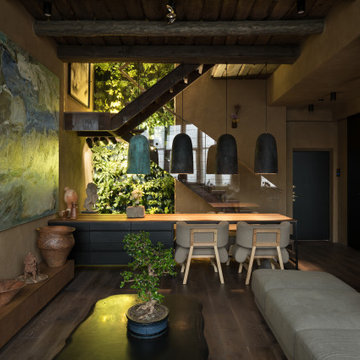
Clay walls stretch from the ground floor to the hall on the second becoming a focal point of the spaces. A metal staircase with a decorative branch instead of a handrail leads to the private part of the apartment. It consists of a master bedroom and two children’s rooms. A glass wall divides a master bedroom from a bathroom with a sunken bath and garden views.
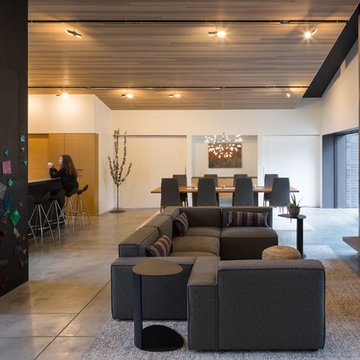
An open plan unites the living room, dining room, and kitchen. Large sliding doors conceal the den and playroom.
Photo by Lara Swimmer
Ispirazione per un grande soggiorno moderno aperto con pareti bianche, pavimento in cemento, camino classico, cornice del camino in intonaco e TV nascosta
Ispirazione per un grande soggiorno moderno aperto con pareti bianche, pavimento in cemento, camino classico, cornice del camino in intonaco e TV nascosta
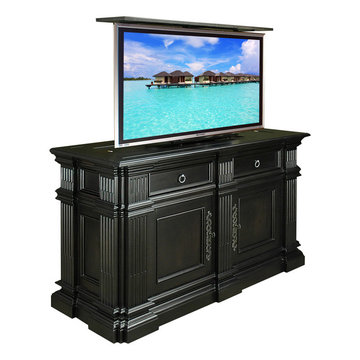
US Made 2 door Greenwich TV lift furniture cabinet buffet is by "Best of Houzz 2014" for service, Cabinet Tronix. This Designer grade made to order TV lift cabinet's dimensions will be based on your TV size and other technology component needs. This piece shows our Black Satin finish, a beautiful finish on such an elegant piece. All carvings, decoratives and panel molding is hand done.
You can select from over 120 of our TV lift cabinet designs and let us know if you would like them set up for the foot of the bed, against a wall/window or center of the room configurations. You can also opt to include our optional 360 TV lift swivel system.
With 12 years-experience specializing TV lift cabinet furniture, Cabinet Tronix US made designer grade furniture is perfectly married with premium US made TV lift system.
This Greenwich TV lift furniture piece comes in 16 amazing designer finishes. Custom finishing, configurations and sizing available.
All designs are finished on all 4 sides with the exact same wood type and finish. All Cabinet Tronix TV lift cabinet models come with HDMI cables, Digital display universal remote, built in Infrared repeater system, TV mount, wire web wrap, component section and power bar. http://www.cabinet-tronix.com/other.html
California, New York, Texas, Florida, North Carolina, Maryland, Manhattan, Michigan, Virginia, Chicago, Boston, San Diego, Orange County
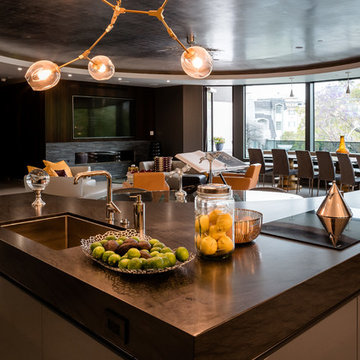
Idee per un ampio soggiorno contemporaneo aperto con angolo bar, pareti grigie, pavimento in gres porcellanato, camino bifacciale, cornice del camino in pietra, TV nascosta e pavimento bianco
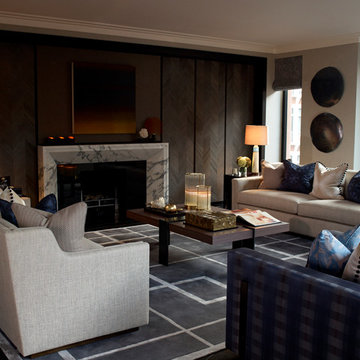
Immagine di un soggiorno minimal di medie dimensioni e aperto con sala formale, pareti grigie, parquet scuro, camino classico, cornice del camino in pietra, TV nascosta e pavimento marrone
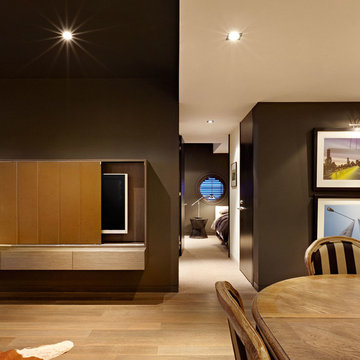
Photography by Matthew Moore
Ispirazione per un piccolo soggiorno minimal aperto con pavimento in legno massello medio, TV nascosta, pareti grigie e nessun camino
Ispirazione per un piccolo soggiorno minimal aperto con pavimento in legno massello medio, TV nascosta, pareti grigie e nessun camino
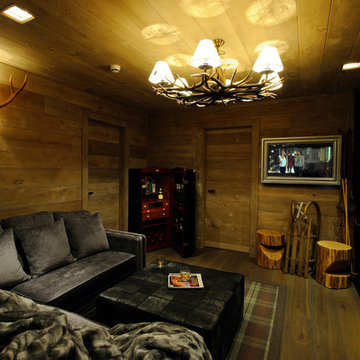
surprise room... out in the white wall and glass hallway you need to know where to put your hand on the wall to access the secret door that lets you in to this cosy wood-clad room! With views out to the golf course this is the perfect place to snuggle up with a dram of whisky and juxtaposes the vast open plan space of this Scottish entertaining home beautifully.
Photo by Karl Hopkins. All rights reserved including copyright by UBER
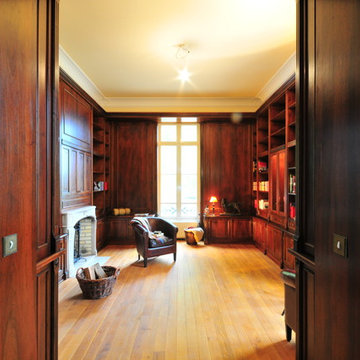
Foto. British Stoves
Idee per un soggiorno chic di medie dimensioni e chiuso con libreria, pareti gialle, stufa a legna, cornice del camino in pietra e TV nascosta
Idee per un soggiorno chic di medie dimensioni e chiuso con libreria, pareti gialle, stufa a legna, cornice del camino in pietra e TV nascosta

In the case of the Ivy Lane residence, the al fresco lifestyle defines the design, with a sun-drenched private courtyard and swimming pool demanding regular outdoor entertainment.
By turning its back to the street and welcoming northern views, this courtyard-centred home invites guests to experience an exciting new version of its physical location.
A social lifestyle is also reflected through the interior living spaces, led by the sunken lounge, complete with polished concrete finishes and custom-designed seating. The kitchen, additional living areas and bedroom wings then open onto the central courtyard space, completing a sanctuary of sheltered, social living.

The main family room for the farmhouse. Historically accurate colonial designed paneling and reclaimed wood beams are prominent in the space, along with wide oak planks floors and custom made historical windows with period glass add authenticity to the design.
Soggiorni neri con TV nascosta - Foto e idee per arredare
3
