Soggiorni neri con pavimento in vinile - Foto e idee per arredare
Filtra anche per:
Budget
Ordina per:Popolari oggi
61 - 80 di 345 foto
1 di 3
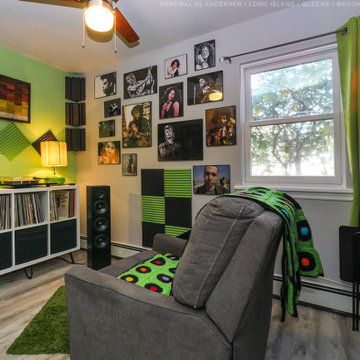
Groovy music room with new double hung window we installed. This great little music lounge for listening to vinyl records looks stylish and sleek with this new white replacement window surrounded by funky colors and an intense musical theme. Find out how to replace your home windows with Renewal by Andersen of Long Island, Brooklyn and Queens.
Get started replacing your home windows -- Contact Us Today! 844-245-2799
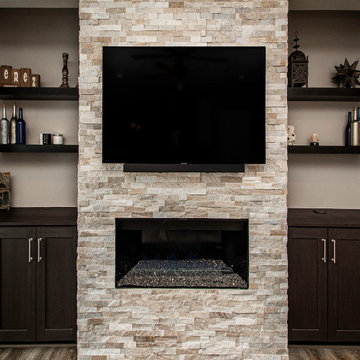
Our clients wanted to increase the size of their kitchen, which was small, in comparison to the overall size of the home. They wanted a more open livable space for the family to be able to hang out downstairs. They wanted to remove the walls downstairs in the front formal living and den making them a new large den/entering room. They also wanted to remove the powder and laundry room from the center of the kitchen, giving them more functional space in the kitchen that was completely opened up to their den. The addition was planned to be one story with a bedroom/game room (flex space), laundry room, bathroom (to serve as the on-suite to the bedroom and pool bath), and storage closet. They also wanted a larger sliding door leading out to the pool.
We demoed the entire kitchen, including the laundry room and powder bath that were in the center! The wall between the den and formal living was removed, completely opening up that space to the entry of the house. A small space was separated out from the main den area, creating a flex space for them to become a home office, sitting area, or reading nook. A beautiful fireplace was added, surrounded with slate ledger, flanked with built-in bookcases creating a focal point to the den. Behind this main open living area, is the addition. When the addition is not being utilized as a guest room, it serves as a game room for their two young boys. There is a large closet in there great for toys or additional storage. A full bath was added, which is connected to the bedroom, but also opens to the hallway so that it can be used for the pool bath.
The new laundry room is a dream come true! Not only does it have room for cabinets, but it also has space for a much-needed extra refrigerator. There is also a closet inside the laundry room for additional storage. This first-floor addition has greatly enhanced the functionality of this family’s daily lives. Previously, there was essentially only one small space for them to hang out downstairs, making it impossible for more than one conversation to be had. Now, the kids can be playing air hockey, video games, or roughhousing in the game room, while the adults can be enjoying TV in the den or cooking in the kitchen, without interruption! While living through a remodel might not be easy, the outcome definitely outweighs the struggles throughout the process.
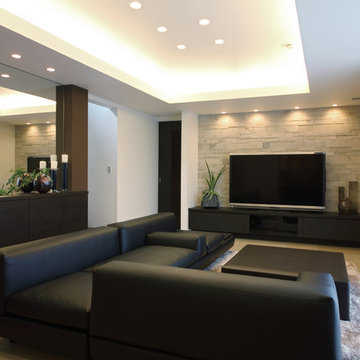
2階にリビングをレイアウトすることで、明るく開放感のある空間をデザインしています。
Foto di un soggiorno minimalista di medie dimensioni e aperto con sala formale, pareti bianche, pavimento in vinile, TV autoportante e pavimento beige
Foto di un soggiorno minimalista di medie dimensioni e aperto con sala formale, pareti bianche, pavimento in vinile, TV autoportante e pavimento beige
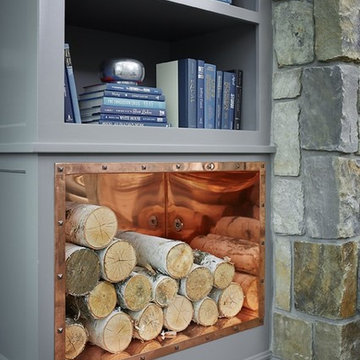
Foto di un grande soggiorno classico aperto con pareti grigie, pavimento in vinile, camino classico, cornice del camino in pietra ricostruita e pavimento multicolore
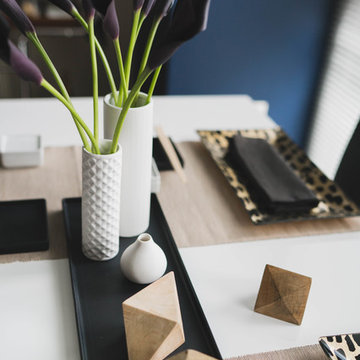
Designing and staging luxury loft properties in a large city like Los Angeles is an art unto itself. Here in this space (one of three unique lofts) we designed a space that would appeal to the elegant professional.
Our mission: Give these small spaces BIG CITY impact, a trending modern elegance, and a warm, "home" feeling.
We utilized the company's brand color scheme as inspiration to create three dynamic and unique spaces.
Photography by Riley Jamison.
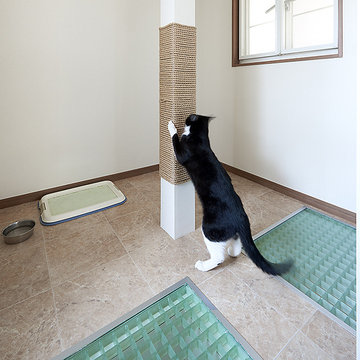
既存玄関ホールの吹抜けに床を貼りペットコーナーにしたリフォーム。構造上抜けなかった柱は麻縄を巻き、猫の爪とぎにした。巻いているそばから興味津々で巻き終わると共に早速嬉しそうに爪を砥ぎ始めた。大成功である。
右側に見えるFRPグレーチング+強化ガラスの床は、2階の光を玄関に取り込む効果に加え、猫たちがこの上に乗ってくれれば玄関から可愛い肉球を拝めるというサプライズ効果もある。
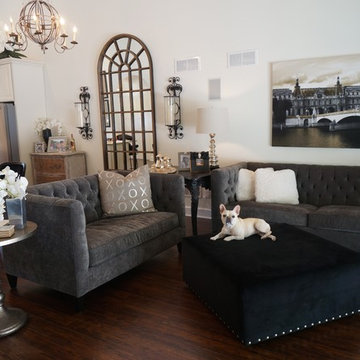
Laura of Pembroke, Inc.
Esempio di un soggiorno american style di medie dimensioni e aperto con pareti bianche, pavimento in vinile, nessun camino e TV autoportante
Esempio di un soggiorno american style di medie dimensioni e aperto con pareti bianche, pavimento in vinile, nessun camino e TV autoportante
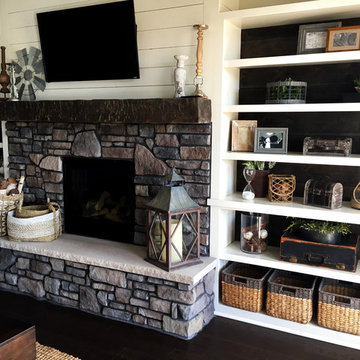
The fireplace was designed to be a true centerpiece to the home, and boldly display the farmhouse. This was easily accomplished with a white shiplap accent wall peaking out above the custom fireplace and stone mantel flow seamlessly. Accents with foliage, lanterns, and woven baskets compliment the home's theme flawlessly. All furniture, accessories/accents, and appliances from Van's Home Center. Home built by Timberlin Homes.
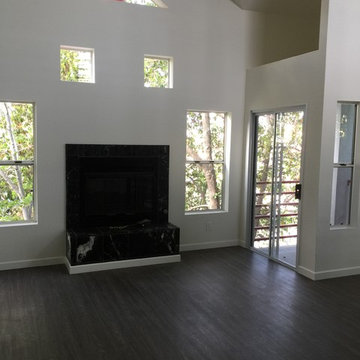
New flooring and paint make a huge improvement in this contemporary styled four level condominium.
Esempio di un soggiorno contemporaneo di medie dimensioni e aperto con pareti bianche, pavimento in vinile, camino classico, cornice del camino piastrellata e pavimento grigio
Esempio di un soggiorno contemporaneo di medie dimensioni e aperto con pareti bianche, pavimento in vinile, camino classico, cornice del camino piastrellata e pavimento grigio
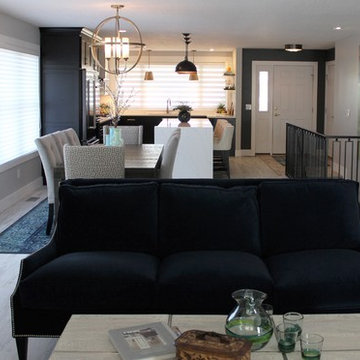
Black and White painted cabinetry paired with White Quartz and gold accents. A Black Stainless Steel appliance package completes the look in this remodeled Coal Valley, IL kitchen.
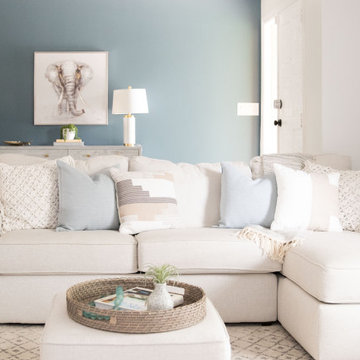
Miami Contemporary Living Room
Ispirazione per un soggiorno minimalista di medie dimensioni e aperto con pavimento in vinile
Ispirazione per un soggiorno minimalista di medie dimensioni e aperto con pavimento in vinile
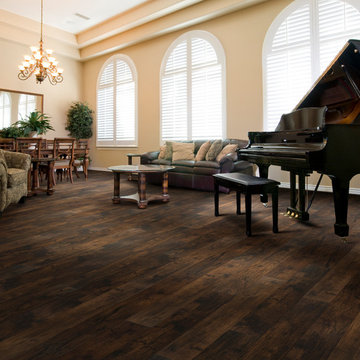
Hallmark Floors Polaris Drake, Hickory Premium Vinyl Flooring is 5.75” wide and was designed using high-definition printing in order to create the most genuine wood textures. This modern PVP collection has an authentic wood look due to the intricate layers of color & depth and realistic sawn cut visuals. Not to mention, Polaris is FloorScore Certified, 100% pure virgin vinyl, waterproof, durable and family friendly. You will love this premium vinyl plank for both its quality and design in any commercial or residential space.
Polaris has a 12 mil wear layer and constructed with Purcore Ultra. The EZ Loc installation system makes it easy to install and provides higher locking integrity. The higher density of the floor provides greater comfort for feet and spine. Courtier contains no formaldehyde, has neutral VOC and Micro Nanocontrol technology effectively kills micro organisms.

Dino Tonn
Ispirazione per un grande soggiorno contemporaneo aperto con pareti grigie, pavimento in vinile, nessun camino, TV nascosta e pavimento marrone
Ispirazione per un grande soggiorno contemporaneo aperto con pareti grigie, pavimento in vinile, nessun camino, TV nascosta e pavimento marrone
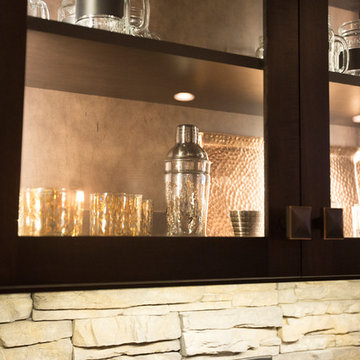
Idee per un grande soggiorno chic aperto con pavimento in vinile, sala giochi, pareti beige, nessun camino, parete attrezzata e pavimento marrone
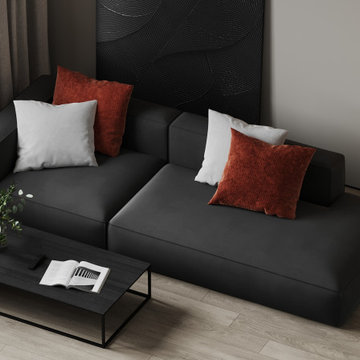
Foto di un soggiorno contemporaneo di medie dimensioni con pareti grigie, pavimento in vinile, TV a parete, pavimento beige e pareti in legno
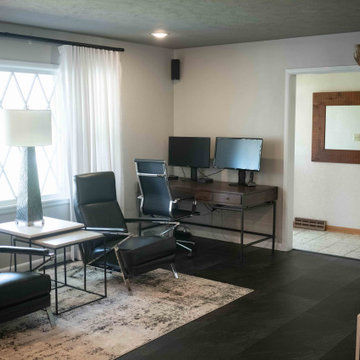
This 1950's home was chopped up with the segmented rooms of the period. The front of the house had two living spaces, separated by a wall with a door opening, and the long-skinny hearth area was difficult to arrange. The kitchen had been remodeled at some point, but was still dated. The homeowners wanted more space, more light, and more MODERN. So we delivered.
We knocked out the walls and added a beam to open up the three spaces. Luxury vinyl tile in a warm, matte black set the base for the space, with light grey walls and a mid-grey ceiling. The fireplace was totally revamped and clad in cut-face black stone.
Cabinetry and built-ins in clear-coated maple add the mid-century vibe, as does the furnishings. And the geometric backsplash was the starting inspiration for everything.
We'll let you just peruse the photos, with before photos at the end, to see just how dramatic the results were!
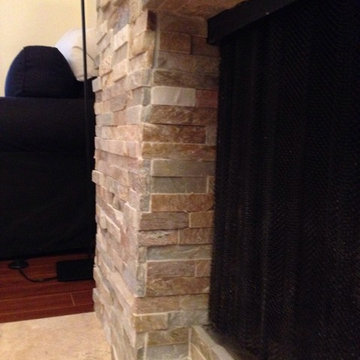
Detailed work.
Esempio di un soggiorno minimalista di medie dimensioni e chiuso con pareti beige, pavimento in vinile, camino classico, cornice del camino in pietra, nessuna TV e pavimento marrone
Esempio di un soggiorno minimalista di medie dimensioni e chiuso con pareti beige, pavimento in vinile, camino classico, cornice del camino in pietra, nessuna TV e pavimento marrone
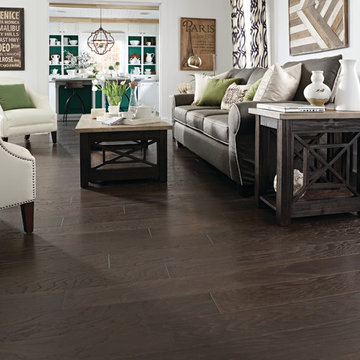
Home Gallery Flooring, "Work with us!"
Esempio di un soggiorno contemporaneo di medie dimensioni e aperto con sala formale, pareti bianche, pavimento in vinile, nessun camino, nessuna TV e pavimento marrone
Esempio di un soggiorno contemporaneo di medie dimensioni e aperto con sala formale, pareti bianche, pavimento in vinile, nessun camino, nessuna TV e pavimento marrone
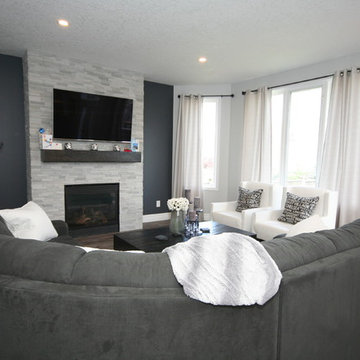
Contemporary Main Floor Renovation in Kitchener featuring Accent Island with Seating, Textured Subway Tile Backsplash, Stainless Steel appliances, Beverage Fridge, Fireplace Accent Wall, Island Pendants and Chandelier, Black Entry Door, Powder Room Accent Wall, and Refinished Stairs.
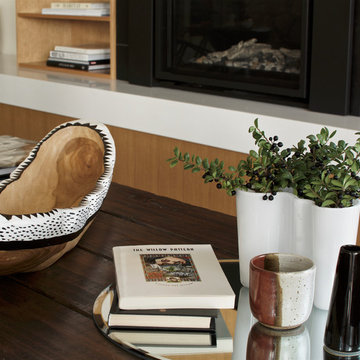
Modern living room design
Photography by Yulia Piterkina || www.06place.com
Esempio di un soggiorno contemporaneo di medie dimensioni e aperto con pareti beige, pavimento in vinile, camino classico, TV autoportante, pavimento grigio, sala formale e cornice del camino in legno
Esempio di un soggiorno contemporaneo di medie dimensioni e aperto con pareti beige, pavimento in vinile, camino classico, TV autoportante, pavimento grigio, sala formale e cornice del camino in legno
Soggiorni neri con pavimento in vinile - Foto e idee per arredare
4