Soggiorni neri con parquet scuro - Foto e idee per arredare
Filtra anche per:
Budget
Ordina per:Popolari oggi
141 - 160 di 6.487 foto
1 di 3
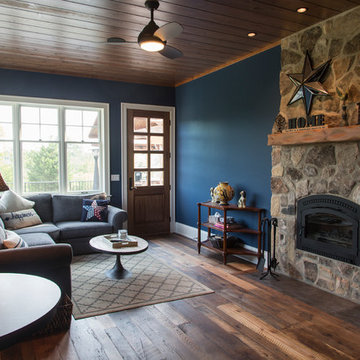
Ispirazione per un soggiorno rustico di medie dimensioni con sala formale, pareti blu, parquet scuro, camino classico, cornice del camino in pietra e nessuna TV
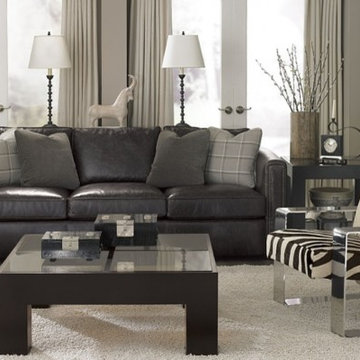
Use a playful accent, like a pop of zebra print, to keep a room from feeling too serious. Come shop our beautiful selection of living room sets at Birmingham Wholesale Furniture. http://tinyurl.com/pfe5bmq
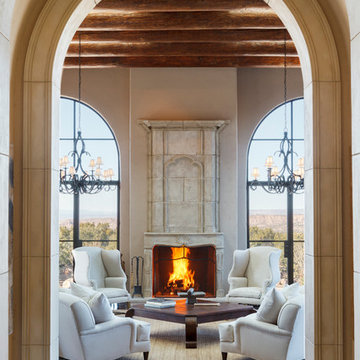
Amadeus Leitner
Ispirazione per un ampio soggiorno mediterraneo aperto con sala formale, pareti beige, parquet scuro, camino classico, cornice del camino in pietra e nessuna TV
Ispirazione per un ampio soggiorno mediterraneo aperto con sala formale, pareti beige, parquet scuro, camino classico, cornice del camino in pietra e nessuna TV
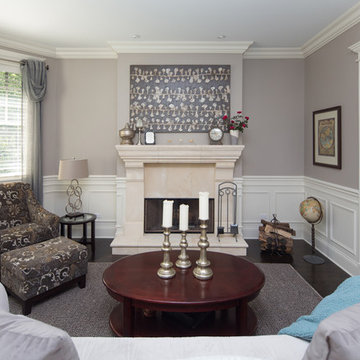
A transitional style living room with custom French lime stone fireplace mantle, white wainscoting throughout, large vase with modern stick branches for decor, curtains / blinds, crown moulding millwork, art painting, pattern fabric chair, pocket doors, dark Hardwood Floors and simple, elegant rug.
Custom Home Builder and General Contractor for this Home:
Leinster Construction, Inc., Chicago, IL
www.leinsterconstruction.com
Miller + Miller Architectural Photography

With a vision to blend functionality and aesthetics seamlessly, our design experts embarked on a journey that breathed new life into every corner.
Abundant seating, an expanded TV setup, and a harmonious blend of vivid yet cozy hues complete the inviting ambience of this living room haven, complemented by a charming fireplace.
Project completed by Wendy Langston's Everything Home interior design firm, which serves Carmel, Zionsville, Fishers, Westfield, Noblesville, and Indianapolis.
For more about Everything Home, see here: https://everythinghomedesigns.com/

Idee per un soggiorno moderno di medie dimensioni con libreria, pareti marroni, parquet scuro, camino classico, cornice del camino in mattoni, nessuna TV, pavimento marrone e pareti in legno

Esempio di un soggiorno country di medie dimensioni e aperto con pareti grigie, parquet scuro, stufa a legna, cornice del camino in intonaco, TV autoportante e soffitto a volta

This rural cottage in Northumberland was in need of a total overhaul, and thats exactly what it got! Ceilings removed, beams brought to life, stone exposed, log burner added, feature walls made, floors replaced, extensions built......you name it, we did it!
What a result! This is a modern contemporary space with all the rustic charm you'd expect from a rural holiday let in the beautiful Northumberland countryside. Book In now here: https://www.bridgecottagenorthumberland.co.uk/?fbclid=IwAR1tpc6VorzrLsGJtAV8fEjlh58UcsMXMGVIy1WcwFUtT0MYNJLPnzTMq0w
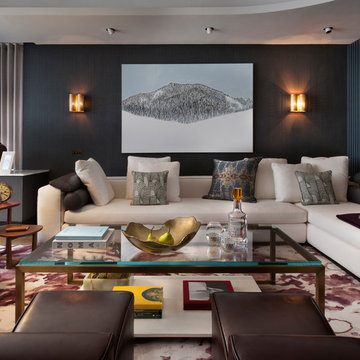
Idee per un soggiorno contemporaneo aperto con pareti nere, parquet scuro e pavimento marrone
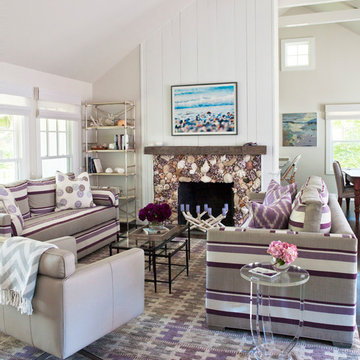
Idee per un soggiorno stile marino aperto con pareti bianche, parquet scuro, camino classico e pavimento marrone
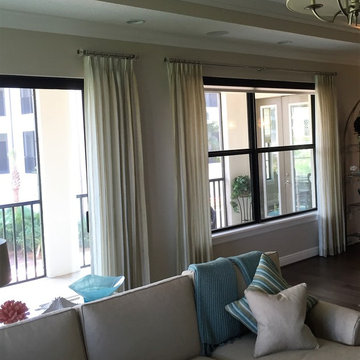
Esempio di un grande soggiorno chic aperto con sala formale, pareti beige, parquet scuro, nessun camino, nessuna TV e pavimento marrone
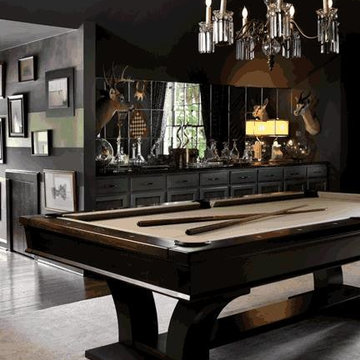
Any man cave can be complete with a sleek, dark wood pool table. The light felt color provides some contrast and brightness to the dark room. This gorgeous Billiard Factory pool table serves as the main focal point of this luxurious space.

Full gut renovation and facade restoration of an historic 1850s wood-frame townhouse. The current owners found the building as a decaying, vacant SRO (single room occupancy) dwelling with approximately 9 rooming units. The building has been converted to a two-family house with an owner’s triplex over a garden-level rental.
Due to the fact that the very little of the existing structure was serviceable and the change of occupancy necessitated major layout changes, nC2 was able to propose an especially creative and unconventional design for the triplex. This design centers around a continuous 2-run stair which connects the main living space on the parlor level to a family room on the second floor and, finally, to a studio space on the third, thus linking all of the public and semi-public spaces with a single architectural element. This scheme is further enhanced through the use of a wood-slat screen wall which functions as a guardrail for the stair as well as a light-filtering element tying all of the floors together, as well its culmination in a 5’ x 25’ skylight.
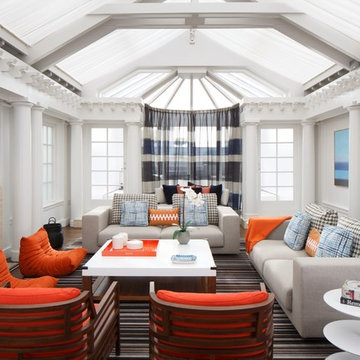
Eric Rorer
Immagine di un grande soggiorno chic con pareti bianche, parquet scuro, camino classico, cornice del camino in pietra e TV a parete
Immagine di un grande soggiorno chic con pareti bianche, parquet scuro, camino classico, cornice del camino in pietra e TV a parete
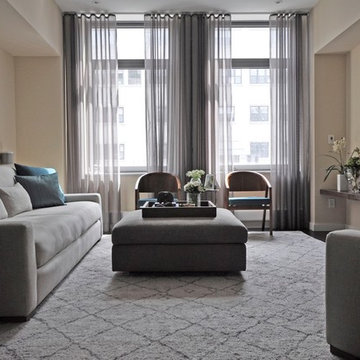
Veronica Decca
Esempio di un grande soggiorno contemporaneo con sala formale, pareti beige, parquet scuro e parete attrezzata
Esempio di un grande soggiorno contemporaneo con sala formale, pareti beige, parquet scuro e parete attrezzata
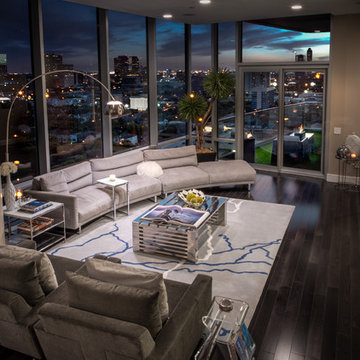
Chuck WIlliams
Immagine di un grande soggiorno minimalista aperto con pareti beige, parquet scuro, nessun camino e TV a parete
Immagine di un grande soggiorno minimalista aperto con pareti beige, parquet scuro, nessun camino e TV a parete

Architect: Cook Architectural Design Studio
General Contractor: Erotas Building Corp
Photo Credit: Susan Gilmore Photography
Ispirazione per un soggiorno tradizionale di medie dimensioni con pareti bianche e parquet scuro
Ispirazione per un soggiorno tradizionale di medie dimensioni con pareti bianche e parquet scuro
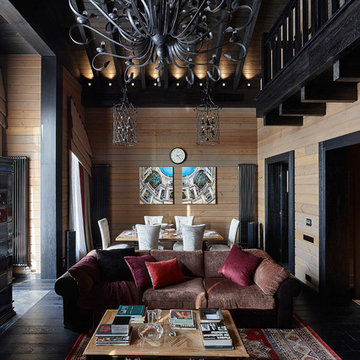
Евгений Лучин
Foto di un soggiorno country aperto con pareti marroni, parquet scuro e pavimento nero
Foto di un soggiorno country aperto con pareti marroni, parquet scuro e pavimento nero
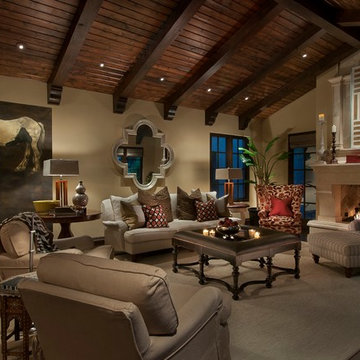
This Paradise Valley Estate started as we master planned the entire estate to accommodate this beautifully designed and detailed home to capture a simple Andalusian inspired Mediterranean design aesthetic, designing spectacular views from each room not only to Camelback Mountain, but of the lush desert gardens that surround the entire property. We collaborated with Tamm Marlowe design and Lynne Beyer design for interiors and Wendy LeSeuer for Landscape design.
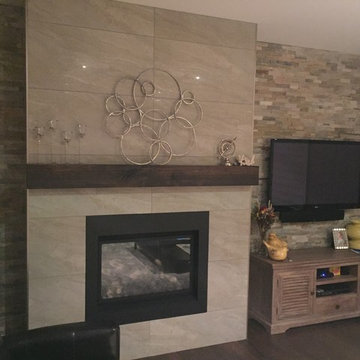
Ispirazione per un soggiorno tradizionale di medie dimensioni e chiuso con pareti grigie, parquet scuro, camino classico, cornice del camino piastrellata, TV a parete e pavimento marrone
Soggiorni neri con parquet scuro - Foto e idee per arredare
8