Soggiorni neri con cornice del camino in pietra - Foto e idee per arredare
Filtra anche per:
Budget
Ordina per:Popolari oggi
41 - 60 di 5.347 foto
1 di 3

Interior Design by Michele Hybner and Shawn Falcone. Photos by Amoura Productions
Foto di un soggiorno tradizionale aperto con sala formale, pareti marroni, parquet scuro, camino lineare Ribbon, cornice del camino in pietra, TV a parete e pavimento marrone
Foto di un soggiorno tradizionale aperto con sala formale, pareti marroni, parquet scuro, camino lineare Ribbon, cornice del camino in pietra, TV a parete e pavimento marrone
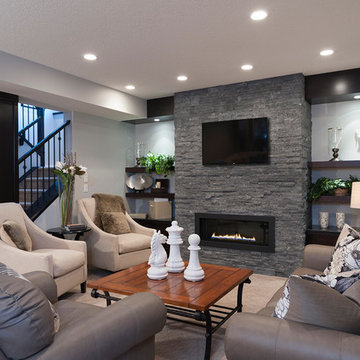
Nader Essa Photography
Ispirazione per un soggiorno chic con camino lineare Ribbon e cornice del camino in pietra
Ispirazione per un soggiorno chic con camino lineare Ribbon e cornice del camino in pietra
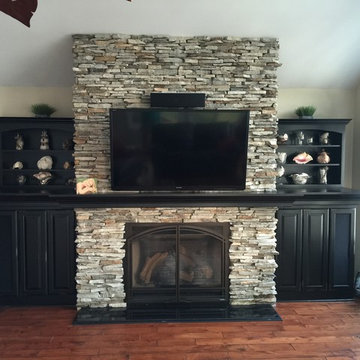
This is a beautiful built in bookcase area surrounding a gorgeous stacked stone fireplace. Cabinetry used is Medallion's Brookhill raised panel door style in Carriage Black Heirloom painted finish. The two outside base units have been prepped for glass with speaker cloth attached for housing speakers. Large sceen tv mounted above the fireplace creates the finishing touches on this functional, family friendly, homey space.
Direct Plus' trim carpenter hand made the one of a kind fireplace mantel that wraps the stacked stone and finishes off the tops of the base units.
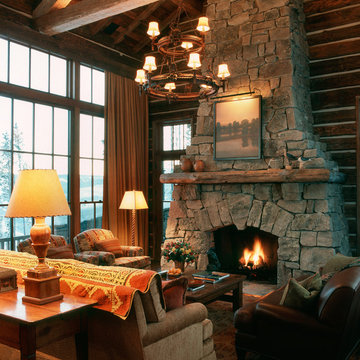
In the West, the premier private destination for world-class skiing is Yellowstone Club. The McKenna Mountain Retreat is owned by a family who loves the outdoors, whether it’s skiing the ‘Private Powder’ at YC, or fly fishing any of the nearby trout rivers. With grown children, they wanted a home that would be a place they could all gather comfortably, pursue their favorite activities together, and enjoy the beauty of their surroundings. Encircled by lodgepole pines, they also benefit for solitude without sacrificing the amenities found at the Club.
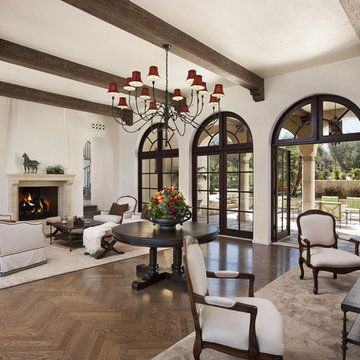
Ispirazione per un soggiorno mediterraneo con sala formale, pareti beige, pavimento in legno massello medio, camino classico e cornice del camino in pietra
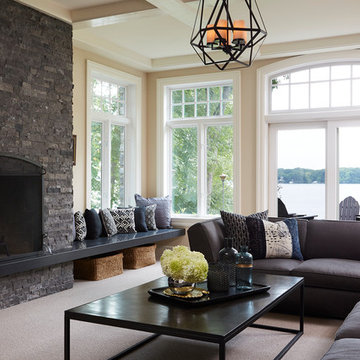
Esempio di un soggiorno tradizionale con pareti beige, moquette, camino classico e cornice del camino in pietra

The sitting room in this family home in West Dulwich was opened up to the kitchen and the dining area of the lateral extension to create one large family room. A pair of matching velvet sofas & mohair velvet armchairs created a nice seating area around the newly installed fireplace and a large rug helped to zone the space
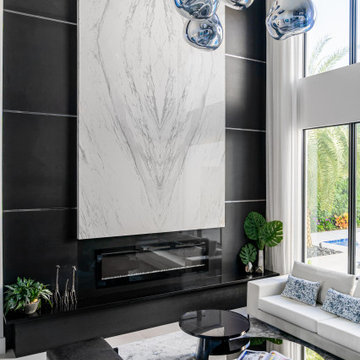
The homeowners of this 6,000-square-foot house in Delray Beach don’t have to go far for a night out on the town. We transformed two bedrooms with a connecting bathroom into an entertainment wing with a true speakeasy vibe, right down to the hidden bookcase door that makes its entrance from the main living room quasi invisible. A moody, deep navy wallpaper with copper accents envelops the walls and layers together with rich woods and dark hues from floor to ceiling. The new movie room features custom built-ins, a home bar, a billiards table and the owners’ collection of vinyl records punctuated with a piece of Beatles-themed art that we sourced as an homage to the owners’ love of iconic films and music. The custom built-in wine fridge in the adjacent wine room houses their 250-plus collection of unique bottles the owners bring back from their frequent travels around the world. We pulled the moody palette into other areas of the home that needed reimagining, including the double-height living room, where we clad the fireplace in black and white materials and specified Tom Dixon’s lustrous Melt pendants to cascade over the space. Photography by Venjhamin Reyes

Idee per un soggiorno minimal di medie dimensioni e chiuso con libreria, pareti marroni, pavimento in legno verniciato, camino classico, cornice del camino in pietra, parete attrezzata, pavimento beige e soffitto ribassato
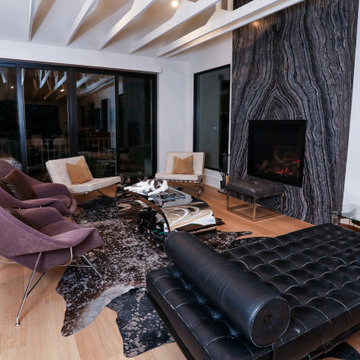
Esempio di un soggiorno moderno di medie dimensioni e aperto con pareti bianche, parquet chiaro, camino classico, cornice del camino in pietra e travi a vista

Esempio di un grande soggiorno tradizionale con pareti bianche, pavimento in legno massello medio, camino classico, cornice del camino in pietra, TV a parete, pavimento marrone e travi a vista

Back Bay living room with custom ventless fireplace and double Juliet balconies. Fireplace with custom dark stone surround and custom wood mantle with decorative trim. White tray ceiling with crown molding. White walls and light hardwood floors.

Idee per un soggiorno country aperto con pareti bianche, parquet scuro, camino classico, cornice del camino in pietra e pavimento marrone
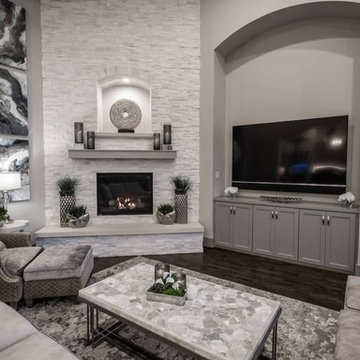
A relaxing place to unwind, this living room blends both sophistication and comfort while creating the perfect place to entertain.
http://www.semmelmanninteriors.com/

The living room is designed with sloping ceilings up to about 14' tall. The large windows connect the living spaces with the outdoors, allowing for sweeping views of Lake Washington. The north wall of the living room is designed with the fireplace as the focal point.
Design: H2D Architecture + Design
www.h2darchitects.com
#kirklandarchitect
#greenhome
#builtgreenkirkland
#sustainablehome
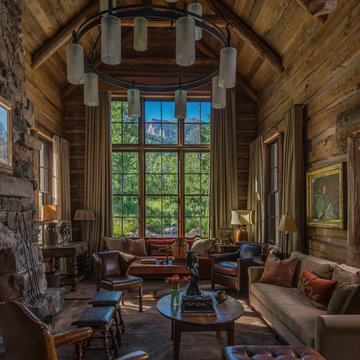
Peter Zimmerman Architects // Peace Design // Audrey Hall Photography
Esempio di un grande soggiorno stile rurale aperto con camino classico e cornice del camino in pietra
Esempio di un grande soggiorno stile rurale aperto con camino classico e cornice del camino in pietra
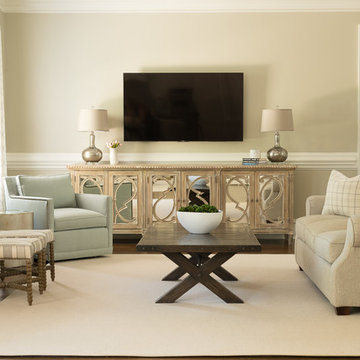
Immagine di un soggiorno tradizionale di medie dimensioni e chiuso con pareti beige, pavimento in legno massello medio, camino classico, cornice del camino in pietra, TV a parete e pavimento marrone

The unexpected accents of copper, gold and peach work beautifully with the neutral corner sofa suite.
Foto di un soggiorno tradizionale di medie dimensioni con pareti beige, pavimento nero, cornice del camino in pietra e soffitto a cassettoni
Foto di un soggiorno tradizionale di medie dimensioni con pareti beige, pavimento nero, cornice del camino in pietra e soffitto a cassettoni

Idee per un soggiorno stile marino con pareti blu, camino classico, cornice del camino in pietra e TV a parete

Daniela Polak und Wolf Lux
Idee per un soggiorno stile rurale chiuso con sala formale, pareti marroni, parquet scuro, camino lineare Ribbon, cornice del camino in pietra, TV a parete e pavimento marrone
Idee per un soggiorno stile rurale chiuso con sala formale, pareti marroni, parquet scuro, camino lineare Ribbon, cornice del camino in pietra, TV a parete e pavimento marrone
Soggiorni neri con cornice del camino in pietra - Foto e idee per arredare
3