Soggiorni neri con camino sospeso - Foto e idee per arredare
Filtra anche per:
Budget
Ordina per:Popolari oggi
21 - 40 di 302 foto
1 di 3
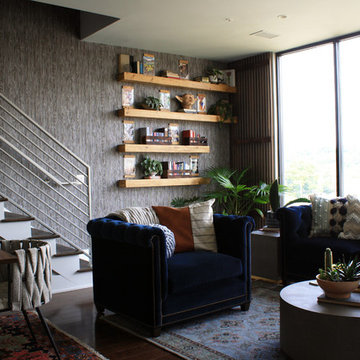
Immagine di un piccolo soggiorno industriale aperto con sala formale, pareti grigie, parquet scuro, camino sospeso, cornice del camino in metallo, nessuna TV e pavimento marrone
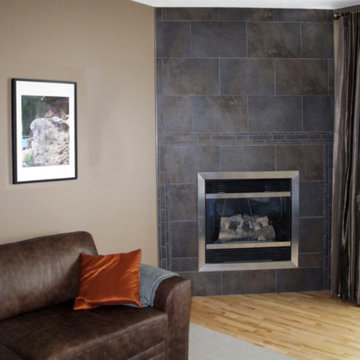
Ispirazione per un soggiorno design di medie dimensioni con pareti beige, parquet chiaro, camino sospeso, cornice del camino piastrellata e pavimento marrone
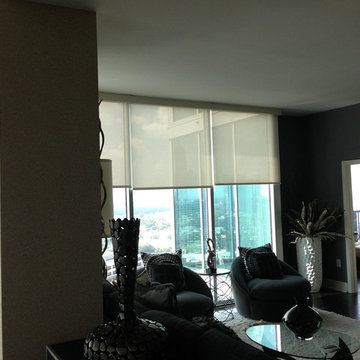
Foto di un soggiorno minimal di medie dimensioni e aperto con parquet scuro, pavimento marrone, pareti bianche, camino sospeso e nessuna TV
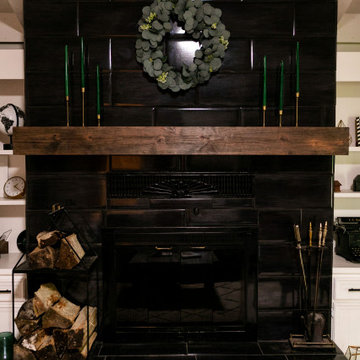
The Sundance Mantel Shelf captures the raw and rustic nature of a beam that has a story. This product is composed of Alder planks with a weathered texture and a glaze finish. This product is commonly used as a floating shelf where practical. Kit includes everything you need to attach to studs for a seamless and easy installation.
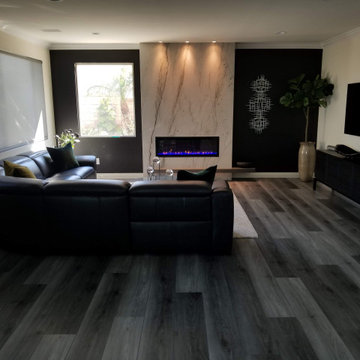
Esempio di un soggiorno minimalista aperto con pareti multicolore, pavimento in vinile, camino sospeso, cornice del camino in pietra e TV a parete
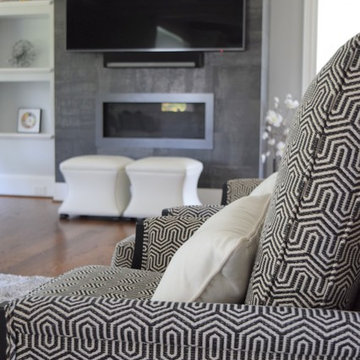
Clean, simple, modern. This is the look my clients wanted to carry throughout the main living spaces in their home. A mix of lush textures adds interest and depth to their spaces. Pops of green by use of thoughtfully placed accessories are striking against the cool tones in the Kitchen.
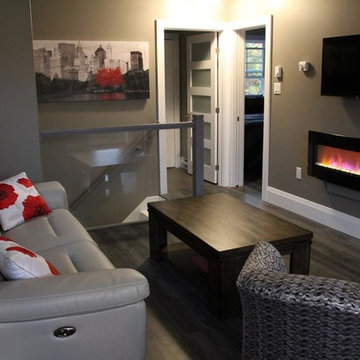
small open concept in-law suite
Esempio di un piccolo soggiorno design aperto con pareti grigie, camino sospeso, TV a parete, pavimento in laminato e cornice del camino in metallo
Esempio di un piccolo soggiorno design aperto con pareti grigie, camino sospeso, TV a parete, pavimento in laminato e cornice del camino in metallo
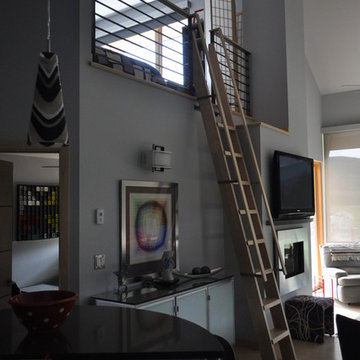
JAZ Architecture
Ispirazione per un soggiorno minimal di medie dimensioni e stile loft con pareti grigie, parquet chiaro, camino sospeso, cornice del camino in metallo e TV a parete
Ispirazione per un soggiorno minimal di medie dimensioni e stile loft con pareti grigie, parquet chiaro, camino sospeso, cornice del camino in metallo e TV a parete
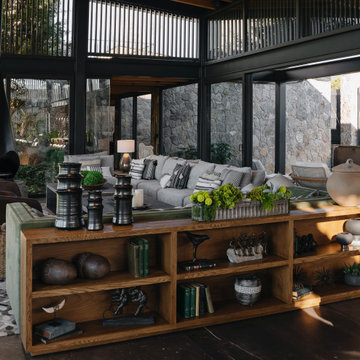
Esempio di un grande soggiorno country aperto con camino sospeso, cornice del camino in pietra, pavimento grigio e soffitto in legno
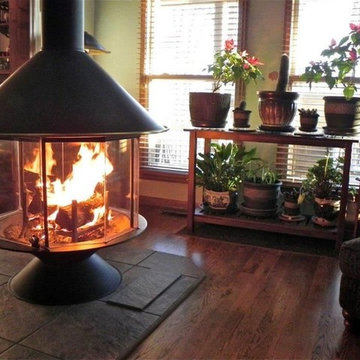
Esempio di un soggiorno american style con pareti verdi, parquet scuro, camino sospeso e pavimento marrone
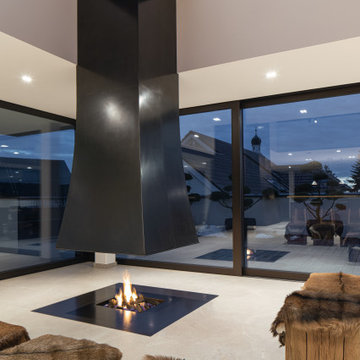
Immagine di un ampio soggiorno aperto con sala formale, pareti bianche, camino sospeso, cornice del camino in metallo e pavimento grigio
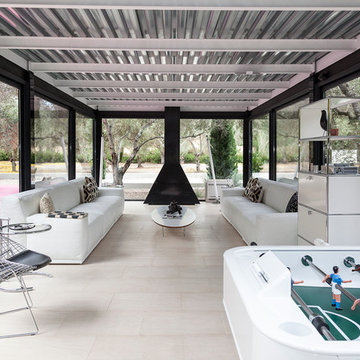
Foto di un grande soggiorno industriale aperto con pavimento con piastrelle in ceramica, camino sospeso e nessuna TV
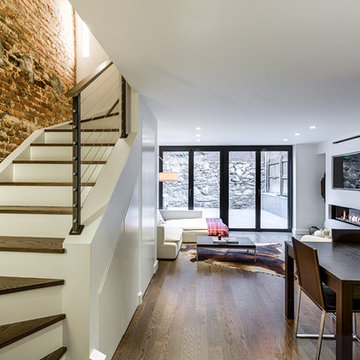
Pay attention to the large windows in the living room. Thanks to them, the room is always filled with daylight. This fact makes the living room look welcoming and beautiful.
Also, our interior designers focused on free space trying to visually enlarge the room with the right furniture arrangement, and decorating the living room mostly in white evokes a sense of freedom and spaciousness.
Our best interior designers can help you with elevating your home look: just call our managers and you are certain to get the interior design that really meets your needs and wishes!
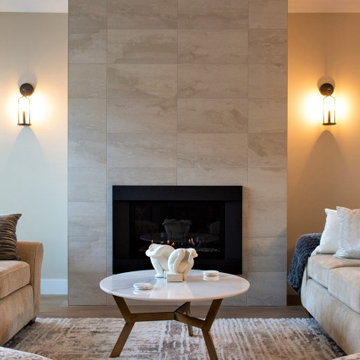
Floor to ceiling tiling done around the fireplace. White trim and lighter brown flooring to tie everything in.
Foto di un soggiorno design aperto con pareti beige, pavimento in laminato, camino sospeso, cornice del camino piastrellata e pavimento marrone
Foto di un soggiorno design aperto con pareti beige, pavimento in laminato, camino sospeso, cornice del camino piastrellata e pavimento marrone
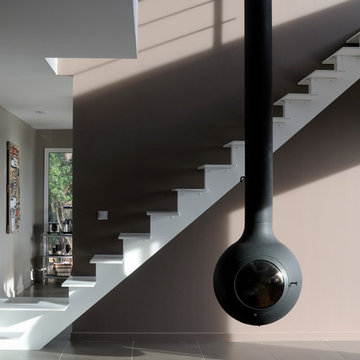
Salon sur mezzanine composée d'une cheminée design suspendue de chez Focus.
Réalisation d'un escalier sur-mesure avec palier de distribution vers la cuisine ou le salon.
©Samuel Fricaud
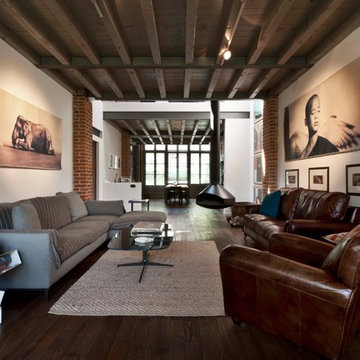
Ispirazione per un soggiorno design aperto con sala formale, pareti bianche, parquet scuro e camino sospeso
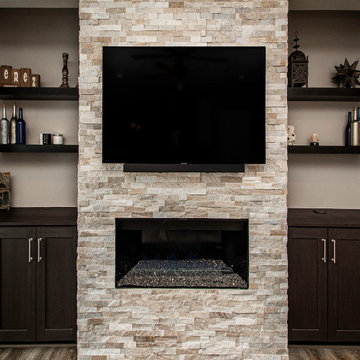
Our clients wanted to increase the size of their kitchen, which was small, in comparison to the overall size of the home. They wanted a more open livable space for the family to be able to hang out downstairs. They wanted to remove the walls downstairs in the front formal living and den making them a new large den/entering room. They also wanted to remove the powder and laundry room from the center of the kitchen, giving them more functional space in the kitchen that was completely opened up to their den. The addition was planned to be one story with a bedroom/game room (flex space), laundry room, bathroom (to serve as the on-suite to the bedroom and pool bath), and storage closet. They also wanted a larger sliding door leading out to the pool.
We demoed the entire kitchen, including the laundry room and powder bath that were in the center! The wall between the den and formal living was removed, completely opening up that space to the entry of the house. A small space was separated out from the main den area, creating a flex space for them to become a home office, sitting area, or reading nook. A beautiful fireplace was added, surrounded with slate ledger, flanked with built-in bookcases creating a focal point to the den. Behind this main open living area, is the addition. When the addition is not being utilized as a guest room, it serves as a game room for their two young boys. There is a large closet in there great for toys or additional storage. A full bath was added, which is connected to the bedroom, but also opens to the hallway so that it can be used for the pool bath.
The new laundry room is a dream come true! Not only does it have room for cabinets, but it also has space for a much-needed extra refrigerator. There is also a closet inside the laundry room for additional storage. This first-floor addition has greatly enhanced the functionality of this family’s daily lives. Previously, there was essentially only one small space for them to hang out downstairs, making it impossible for more than one conversation to be had. Now, the kids can be playing air hockey, video games, or roughhousing in the game room, while the adults can be enjoying TV in the den or cooking in the kitchen, without interruption! While living through a remodel might not be easy, the outcome definitely outweighs the struggles throughout the process.
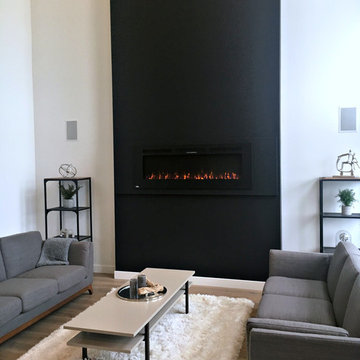
Photos: Payton Ramstead
Immagine di un soggiorno minimal di medie dimensioni e stile loft con pareti nere, pavimento in laminato, camino sospeso, cornice del camino in intonaco e pavimento beige
Immagine di un soggiorno minimal di medie dimensioni e stile loft con pareti nere, pavimento in laminato, camino sospeso, cornice del camino in intonaco e pavimento beige
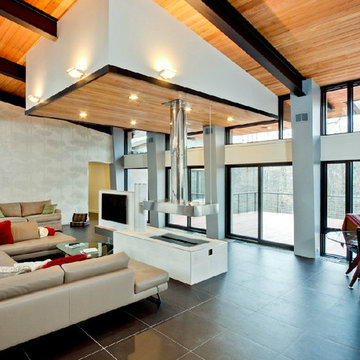
Immagine di un grande soggiorno minimalista aperto con sala formale, pareti grigie, pavimento in gres porcellanato, camino sospeso, cornice del camino in metallo e TV a parete

Immagine di un soggiorno contemporaneo di medie dimensioni e aperto con pareti bianche, pavimento in cemento, camino sospeso, cornice del camino in metallo, TV autoportante, pavimento grigio, soffitto in legno e pareti in legno
Soggiorni neri con camino sospeso - Foto e idee per arredare
2