Soggiorni neri con camino bifacciale - Foto e idee per arredare
Filtra anche per:
Budget
Ordina per:Popolari oggi
101 - 120 di 669 foto
1 di 3
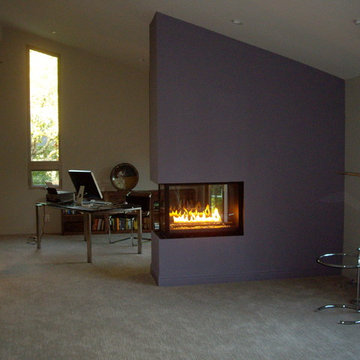
Ispirazione per un soggiorno minimalista di medie dimensioni e chiuso con pareti multicolore, moquette, camino bifacciale e pavimento grigio
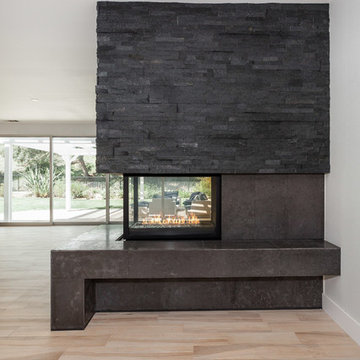
Modern Home Remodel
Ispirazione per un grande soggiorno minimal stile loft con sala formale, pareti bianche, parquet chiaro, camino bifacciale, cornice del camino in pietra, parete attrezzata e pavimento marrone
Ispirazione per un grande soggiorno minimal stile loft con sala formale, pareti bianche, parquet chiaro, camino bifacciale, cornice del camino in pietra, parete attrezzata e pavimento marrone
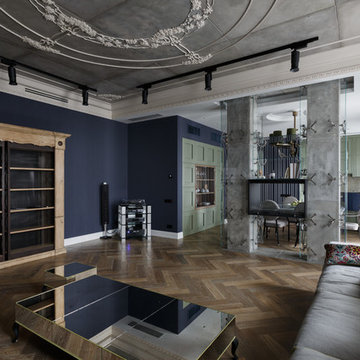
Иван Сорокин
Ispirazione per un soggiorno bohémian aperto con sala formale, pareti blu, pavimento in legno massello medio e camino bifacciale
Ispirazione per un soggiorno bohémian aperto con sala formale, pareti blu, pavimento in legno massello medio e camino bifacciale
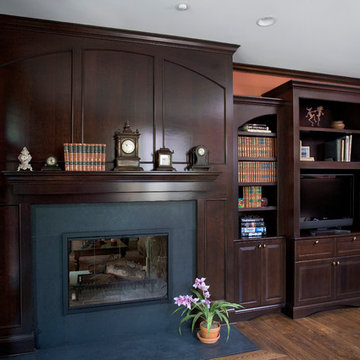
http://www.pickellbuilders.com. Photography by Linda Oyama Bryan. Dark Stained Cherry Library with Raised Hearth Black Absolute Honed Fireplace Surround and 6 3/4" European white oak hardwood flooring.
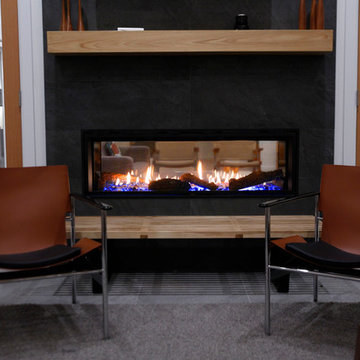
Watch NGHTV host Ty Pennington take a home from dated to revolutionary with the Heat & Glo MEZZO See-Through gas fireplace and other futuristic home appliances and construction processes. // Photo by: NextGen Home TV
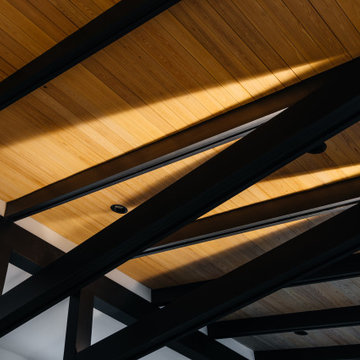
Foto di un grande soggiorno minimalista aperto con pareti bianche, parquet chiaro, camino bifacciale, cornice del camino in metallo, TV a parete e pavimento marrone
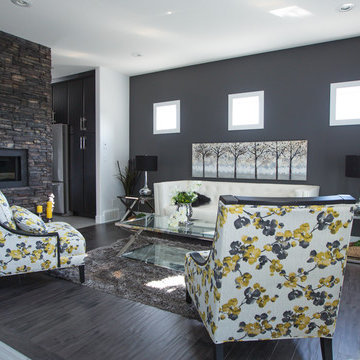
1890 sq/ft Two Storey Design Living Room.
Paint: Cloverdale 8292 Quicksilver main color, Cloverdale 8294 Dark Shadows feature, Stain Black Bean
Flooring: Hardwood Preverco Wave Nembrala, Flooring Tile: Tropical Zera Silver
Fireplace Stone: Eldorado Chappel Hill Stacked Stone
3 bedrooms, 2 1/2 Baths. 9' ceilings on main floor. Foyer open to upper floor. Main floor master bedroom and laundry room.Upper floor includes 2 large bedrooms and bonus room. Double Attached Garage - 23' x 22' / 24'
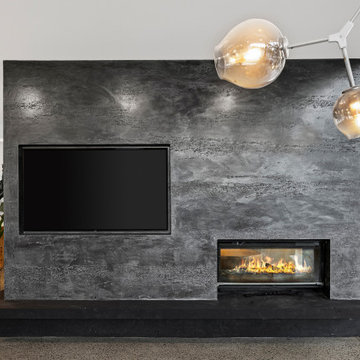
Ispirazione per un grande soggiorno moderno aperto con pavimento in cemento, camino bifacciale, cornice del camino in cemento, parete attrezzata e soffitto a volta
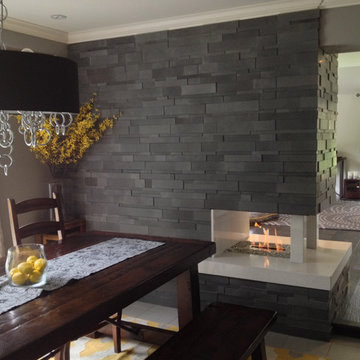
This photo demonstrates a three sided ventless fireplace built with the help of The Bio Flame 16" Ethanol Burner.
Ispirazione per un soggiorno moderno di medie dimensioni e aperto con nessuna TV, pareti grigie, camino bifacciale e cornice del camino in pietra
Ispirazione per un soggiorno moderno di medie dimensioni e aperto con nessuna TV, pareti grigie, camino bifacciale e cornice del camino in pietra
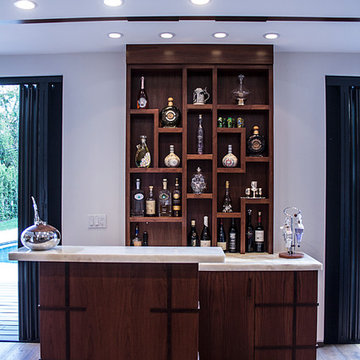
Stone two-sided fireplace with up lighting underneath the top stone. Hardwood floors in the formal living room, porcelain wood grain tiles for the kitchen, dining, wine cellar and exterior patio.
Pool and backyard landscaping are the only previous features that remained from the original home, minus a few walls on the interior and newly installed waterless grass for the ground cover.
Designed with a standing seam metal roof, with internal drainage system for hidden gutters design. Rain chain and rain barrels for rain harvesting.
Retrofitted with Hardy Frames prefabricated shear walls for up to date earthquake safety. Opening both walls to the backyard, there are now two 14' folding doors allowing the inside and outside to merge.
http://www.hardyframe.com/HF/index.html
Amy J Smith Photography
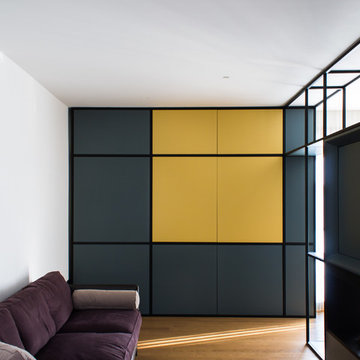
Esempio di un soggiorno contemporaneo di medie dimensioni e aperto con libreria, pareti bianche, parquet scuro, camino bifacciale, cornice del camino in metallo, parete attrezzata e pavimento marrone
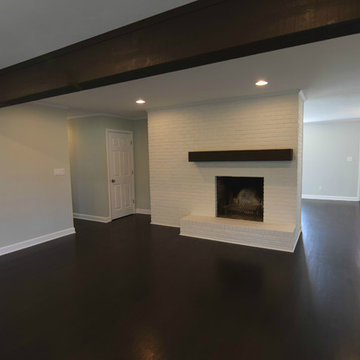
Large painted brick fireplace, exposed wood beams, and dark hardwood floors
Esempio di un soggiorno classico con parquet scuro, camino bifacciale, cornice del camino in mattoni e pavimento marrone
Esempio di un soggiorno classico con parquet scuro, camino bifacciale, cornice del camino in mattoni e pavimento marrone
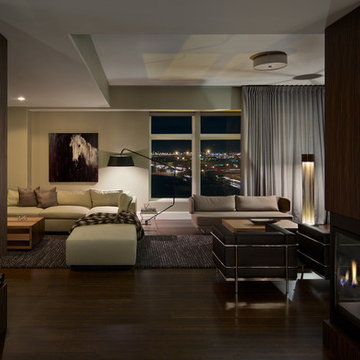
Location: Denver, CO, USA
THE CHALLENGE: Transform an outdated, uninspired condo into a unique, forward thinking home, while dealing with a limited capacity to remodel due to the buildings’ high-rise architectural restrictions.
THE SOLUTION: Warm wood clad walls were added throughout the home, creating architectural interest, as well as a sense of unity. Soft, textured furnishing was selected to elevate the home’s sophistication, while attention to layout and detail ensures its functionality.
Dado Interior Design
DAVID LAUER PHOTOGRAPHY
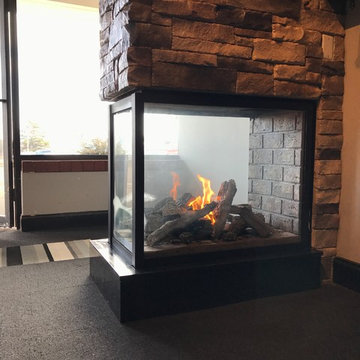
Three sided peninsula style direct vent fireplace
Immagine di un soggiorno chic con camino bifacciale e cornice del camino in metallo
Immagine di un soggiorno chic con camino bifacciale e cornice del camino in metallo
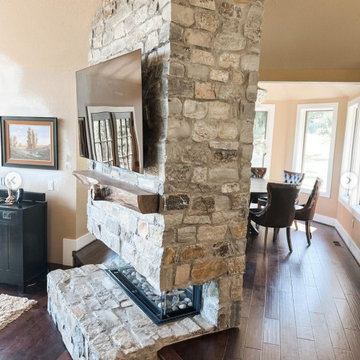
Ispirazione per un soggiorno di medie dimensioni e aperto con pareti beige, parquet scuro, camino bifacciale, cornice del camino in pietra e TV a parete
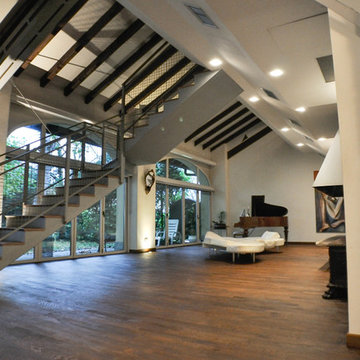
Ristrutturazione completa
Ampia villa in città, all'interno di un contesto storico unico. Spazi ampi e moderni suddivisi su due piani.
L'intervento è stato un importante restauro dell'edificio ma è anche caratterizzato da scelte che hanno permesso di far convivere storico e moderno in spazi ricercati e raffinati.
Sala svago e tv. Sono presenti tappeti ed è evidente il camino passante tra questa stanza ed il salone principale. Evidenti le volte a crociera che connotano il locale che antecedentemente era adibito a stalla. Le murature in mattoni a vista sono stati accuratamente ristrutturati
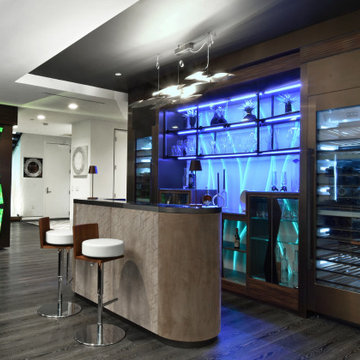
Addition of custom designed and built wine wall/bar area with LED back lit Corian panel and glass cabinetry
Ispirazione per un grande soggiorno moderno aperto con angolo bar, parquet scuro e camino bifacciale
Ispirazione per un grande soggiorno moderno aperto con angolo bar, parquet scuro e camino bifacciale
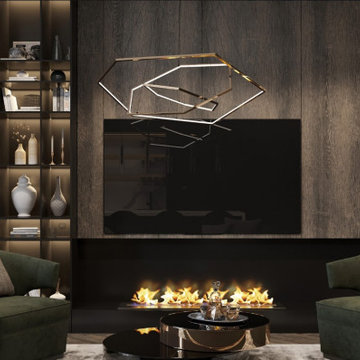
Proud to share Planika’s latest project design! All kept in the dark tones and with high-class finish materials. Our Fire Line Automatic, FLA 3 automatic ethanol fireplace looks stunning in this gorgeous apartment! It adds charm to the setting, making it truly spectacular.
Perfect for the quiet and relaxing afternoon in with the book or when you want your mind to drift away and indulge in the mesmerising fire.
If you are looking to introduce a fireplace to your apartment, look no further! Planika BEV technology ensures the cleanest combustion process with no ash, smell or sooth left as a result. Our automatic ethanol fireplaces literally don’t need any maintenance or ventilation system installed. They can be controlled from the comfort of your own seat via either a remote control, an app or via a Smart Home System.
Have a project in mind? Contact us today!
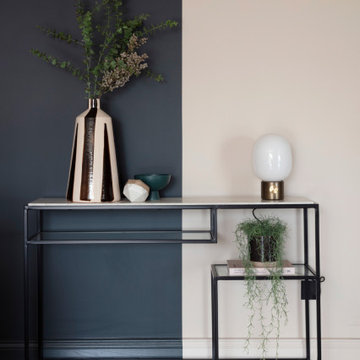
A luxurious open plan space, separated by a double sided fire with tv unit.
The dining area has a bespoke serving unit with bronzed tiles - further adding to the glamour of the space.
The large modular sofa in the living area creates the perfect space to snuggle up on an evening with a glass of wine.
The whole space is framed with 2 full walls of curtains which help to add depth to the space.
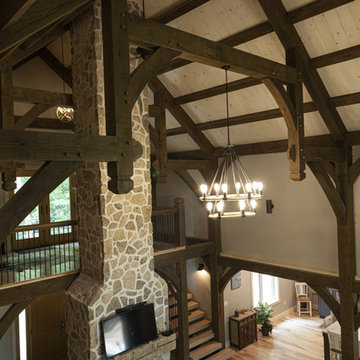
We like how these timbers blend so well with the rest of the project.
Immagine di un grande soggiorno rustico aperto con pareti beige, parquet chiaro, camino bifacciale, cornice del camino in pietra e TV a parete
Immagine di un grande soggiorno rustico aperto con pareti beige, parquet chiaro, camino bifacciale, cornice del camino in pietra e TV a parete
Soggiorni neri con camino bifacciale - Foto e idee per arredare
6