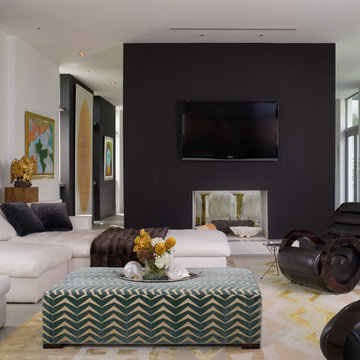Soggiorni neri con camino bifacciale - Foto e idee per arredare
Filtra anche per:
Budget
Ordina per:Popolari oggi
21 - 40 di 672 foto
1 di 3
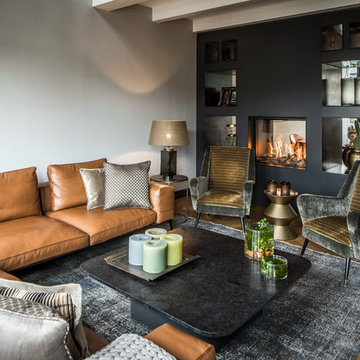
Foto di un soggiorno design chiuso con pareti grigie, pavimento in legno massello medio e camino bifacciale

Sorgfältig ausgewählte Materialien wie die heimische Eiche, Lehmputz an den Wänden sowie eine Holzakustikdecke prägen dieses Interior. Hier wurde nichts dem Zufall überlassen, sondern alles integriert sich harmonisch. Die hochwirksame Akustikdecke von Lignotrend sowie die hochwertige Beleuchtung von Erco tragen zum guten Raumgefühl bei. Was halten Sie von dem Tunnelkamin? Er verbindet das Esszimmer mit dem Wohnzimmer.
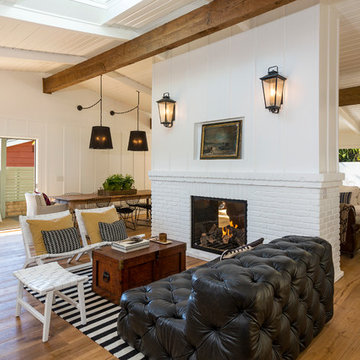
Idee per un soggiorno stile marino aperto con sala formale, pareti bianche, pavimento in legno massello medio e camino bifacciale

This 4 bedroom (2 en suite), 4.5 bath home features vertical board–formed concrete expressed both outside and inside, complemented by exposed structural steel, Western Red Cedar siding, gray stucco, and hot rolled steel soffits. An outdoor patio features a covered dining area and fire pit. Hydronically heated with a supplemental forced air system; a see-through fireplace between dining and great room; Henrybuilt cabinetry throughout; and, a beautiful staircase by MILK Design (Chicago). The owner contributed to many interior design details, including tile selection and layout.

Indy Ferrufino
EIF Images
eifimages@gmail.com
Idee per un ampio soggiorno minimal aperto con pareti bianche, parquet chiaro, camino bifacciale, cornice del camino in pietra, TV a parete e pavimento marrone
Idee per un ampio soggiorno minimal aperto con pareti bianche, parquet chiaro, camino bifacciale, cornice del camino in pietra, TV a parete e pavimento marrone
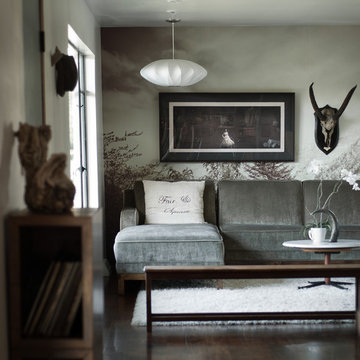
Ispirazione per un soggiorno design di medie dimensioni e aperto con pareti bianche, parquet scuro, camino bifacciale, nessuna TV, sala formale e cornice del camino in legno
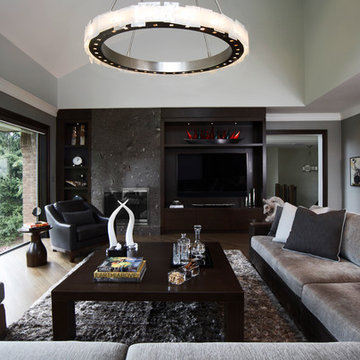
A suspended custom chandelier created from cast glass
and metal brings intimacy to this vaulted family room. A large
comfy sectional sofa frames the space and is positioned to
enjoy the stunning views as the seasons change.
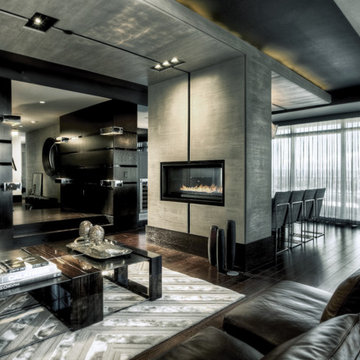
Polished interior contrasts the raw downtown skyline
Book matched onyx floors
Solid parson's style stone vanity
Herringbone stitched leather tunnel
Bronze glass dividers reflect the downtown skyline throughout the unit
Custom modernist style light fixtures
Hand waxed and polished artisan plaster
Double sided central fireplace
State of the art custom kitchen with leather finished waterfall countertops
Raw concrete columns
Polished black nickel tv wall panels capture the recessed TV
Custom silk area rugs throughout
eclectic mix of antique and custom furniture
succulent-scattered wrap-around terrace with dj set-up, outdoor tv viewing area and bar
photo credit: Evan Duning
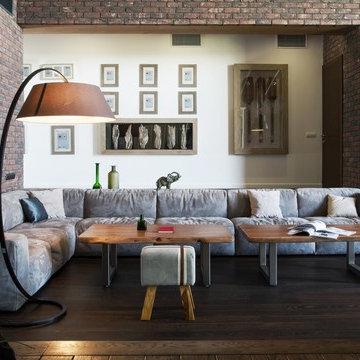
Idee per un grande soggiorno minimal aperto con sala formale, parquet scuro, pareti marroni, camino bifacciale, cornice del camino in mattoni, TV autoportante e pavimento marrone

Family Room - The windows in this room add so much visual space and openness. They give a great view of the outdoors and are energy efficient so will not let any cold air in. The beautiful velvet blue sofa set adds a warm feel to the room and the interior design overall is very thoughtfully done. We love the artwork above the sectional.
Saskatoon Hospital Lottery Home
Built by Decora Homes
Windows and Doors by Durabuilt Windows and Doors
Photography by D&M Images Photography
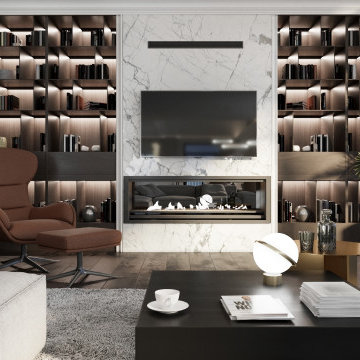
Foto di un grande soggiorno minimalista aperto con pareti grigie, parquet scuro, camino bifacciale, cornice del camino in pietra, TV a parete e pavimento marrone
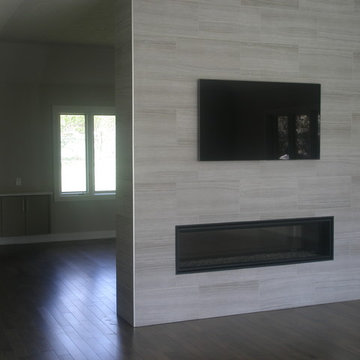
Ispirazione per un grande soggiorno minimalista aperto con sala formale, pareti grigie, pavimento in legno massello medio, camino bifacciale, cornice del camino piastrellata e TV a parete

Martha O'Hara Interiors, Interior Design & Photo Styling | Corey Gaffer, Photography | Please Note: All “related,” “similar,” and “sponsored” products tagged or listed by Houzz are not actual products pictured. They have not been approved by Martha O’Hara Interiors nor any of the professionals credited. For information about our work, please contact design@oharainteriors.com.
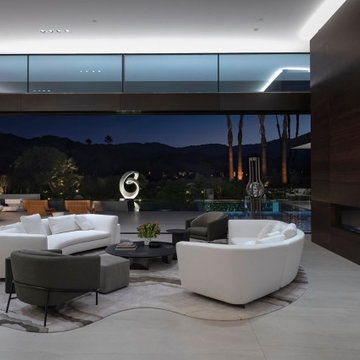
Serenity Indian Wells modern desert home living room. Photo by William MacCollum.
Foto di un ampio soggiorno moderno aperto con sala formale, pavimento in gres porcellanato, camino bifacciale, cornice del camino in legno, pavimento bianco e soffitto ribassato
Foto di un ampio soggiorno moderno aperto con sala formale, pavimento in gres porcellanato, camino bifacciale, cornice del camino in legno, pavimento bianco e soffitto ribassato
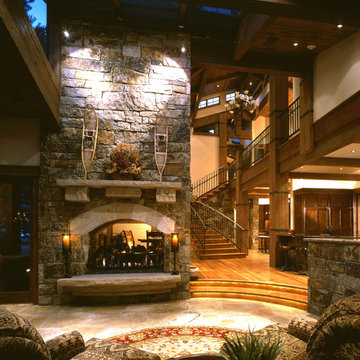
Ispirazione per un grande soggiorno rustico aperto con sala formale, pareti beige, pavimento in travertino, camino bifacciale, cornice del camino in pietra e pavimento marrone

Located near the foot of the Teton Mountains, the site and a modest program led to placing the main house and guest quarters in separate buildings configured to form outdoor spaces. With mountains rising to the northwest and a stream cutting through the southeast corner of the lot, this placement of the main house and guest cabin distinctly responds to the two scales of the site. The public and private wings of the main house define a courtyard, which is visually enclosed by the prominence of the mountains beyond. At a more intimate scale, the garden walls of the main house and guest cabin create a private entry court.
A concrete wall, which extends into the landscape marks the entrance and defines the circulation of the main house. Public spaces open off this axis toward the views to the mountains. Secondary spaces branch off to the north and south forming the private wing of the main house and the guest cabin. With regulation restricting the roof forms, the structural trusses are shaped to lift the ceiling planes toward light and the views of the landscape.
A.I.A Wyoming Chapter Design Award of Citation 2017
Project Year: 2008
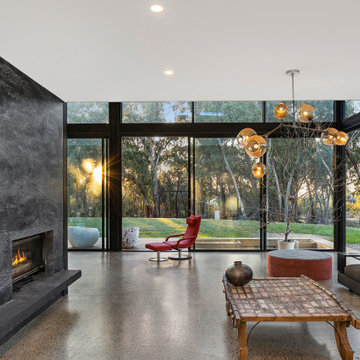
Foto di un grande soggiorno minimalista aperto con pavimento in cemento, camino bifacciale, cornice del camino in cemento, parete attrezzata e soffitto a volta

Idee per un grande soggiorno minimalista aperto con parquet scuro, cornice del camino piastrellata, pareti bianche, camino bifacciale e TV a parete
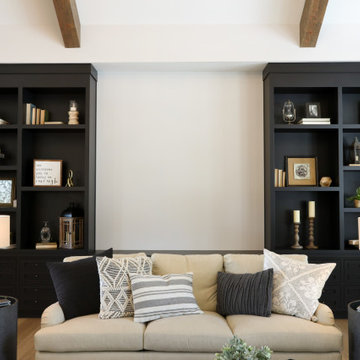
Stunning living room with vaulted ceiling adorned with pine beams. Hardscraped rift and quarter sawn white oak floors. Two-sided stained white brick fireplace with limestone hearth. Beautiful built-in custom cabinets by Ayr Cabinet Company.
General contracting by Martin Bros. Contracting, Inc.; Architecture by Helman Sechrist Architecture; Home Design by Maple & White Design; Photography by Marie Kinney Photography.
Images are the property of Martin Bros. Contracting, Inc. and may not be used without written permission. — with Hoosier Hardwood Floors, Quality Window & Door, Inc., JCS Fireplace, Inc. and J&N Stone, Inc..
Soggiorni neri con camino bifacciale - Foto e idee per arredare
2
