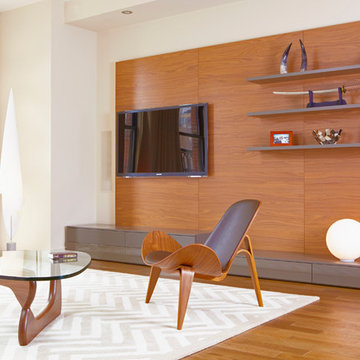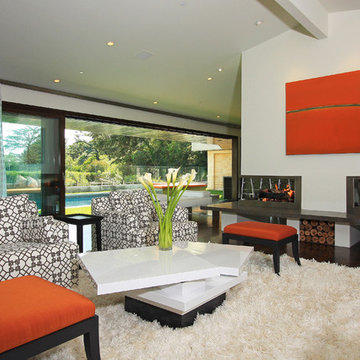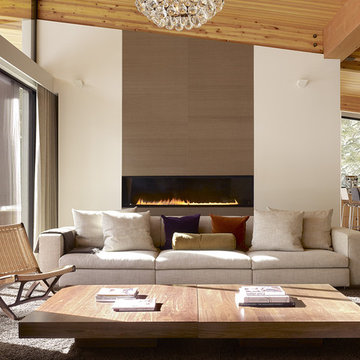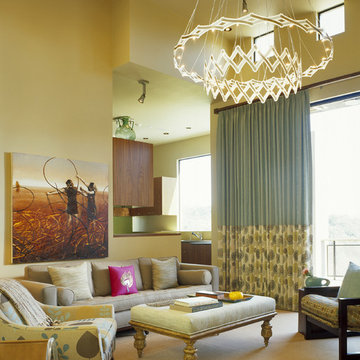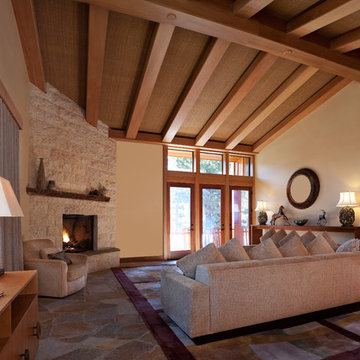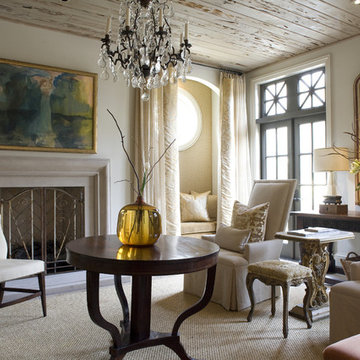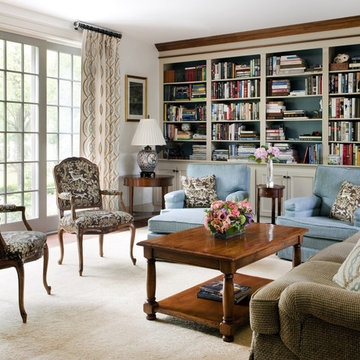Soggiorni moderni - Foto e idee per arredare
Filtra anche per:
Budget
Ordina per:Popolari oggi
21 - 40 di 98 foto
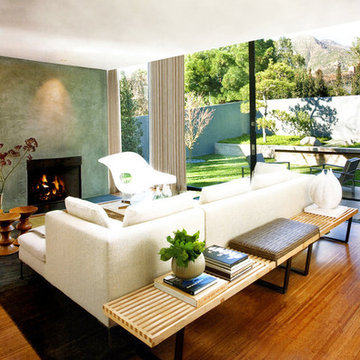
Jim Bartsch Photography
Esempio di un soggiorno moderno aperto con nessuna TV
Esempio di un soggiorno moderno aperto con nessuna TV
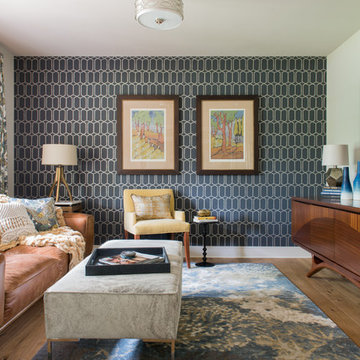
Photography: Michael Hunter
Esempio di un soggiorno minimalista di medie dimensioni con TV a parete, pavimento in legno massello medio, pareti multicolore e tappeto
Esempio di un soggiorno minimalista di medie dimensioni con TV a parete, pavimento in legno massello medio, pareti multicolore e tappeto
Trova il professionista locale adatto per il tuo progetto
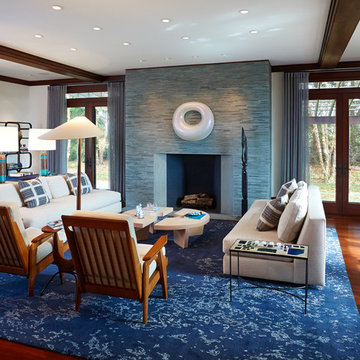
Tim Williams
Idee per un grande soggiorno minimalista aperto con sala formale, pareti bianche, parquet scuro, nessuna TV, camino classico e cornice del camino in pietra
Idee per un grande soggiorno minimalista aperto con sala formale, pareti bianche, parquet scuro, nessuna TV, camino classico e cornice del camino in pietra
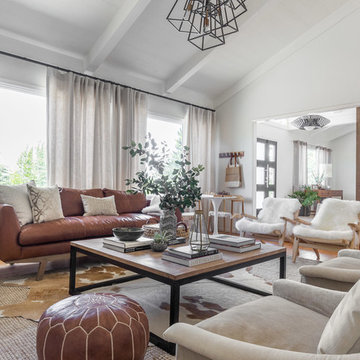
Ispirazione per un soggiorno minimalista chiuso con pareti bianche e pavimento in legno massello medio
Ricarica la pagina per non vedere più questo specifico annuncio
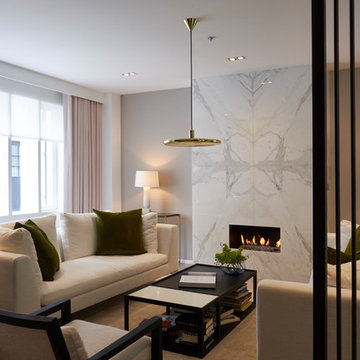
Idee per un soggiorno minimalista di medie dimensioni con libreria, pareti grigie, camino lineare Ribbon e cornice del camino in pietra
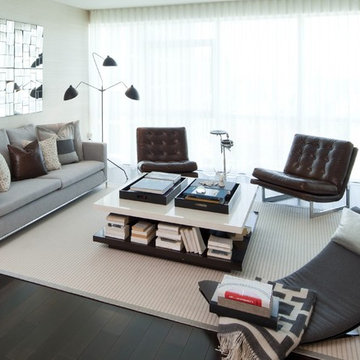
Modern living room grounded by large area rug, and neutral colors such as gray furnishings and dark wood floors. Throw pills and clean styling add detail to the space. Large trays on coffee table add organization as well as open shelf below for coffee table books. A large wall mirror becomes the focal point for this modern living room.
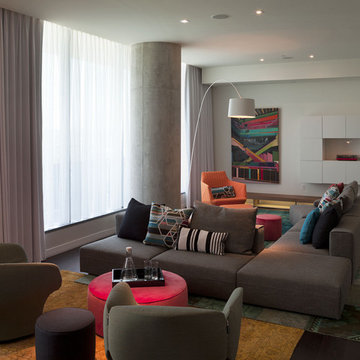
The dining room is open to the living room, and we wanted the 2 spaces to have an individual personality yet flow together in a cohesive way. The living room is very long and narrow, so finding the right sofa was of utmost importance. We decided to create 2 distinct entertaining areas using the Molteni & C Freestlyle Sectional. Since the backs are separate pieces from the seats, the whole sofa can be reconfigured in any number of ways to fit the situation. The fabric for the sofa is a beautiful charcoal with great texture, providing the perfect backdrop to all of the colorful pillows from Maharam, Knoll Textiles and Missoni Home. In one area we used a pair of Moroso Bloomy Chairs to create an intimate seating area, perfect for enjoying cocktails. In the other area, we included the owner’s existing Ligne Roset Facet Chair for a pop of color. Instead of tables, we used Molteni & C ottomans for maximum flexibility and added seating when necessary. The wall features a customized built-in cabinet that holds the stereo equipment and turntable, along with 2 illuminated benches from Molteni & C that provide great soft indirect light. The geometric shape of the wall unit is counterbalanced by the incredible piece of artwork by Erin Curtis. Finally, the layering of 3 Golran Carpet Reloaded rugs create the perfect platform for the furniture, along with reinforcing the modern eclectic feel of the room.
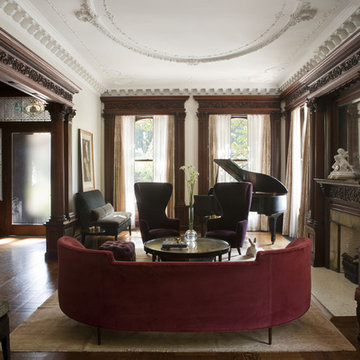
This 1899 townhouse on the park was fully restored for functional and technological needs of a 21st century family. A new kitchen, butler’s pantry, and bathrooms introduce modern twists on Victorian elements and detailing while furnishings and finishes have been carefully chosen to compliment the quirky character of the original home. The area that comprises the neighborhood of Park Slope, Brooklyn, NY was first inhabited by the Native Americans of the Lenape people. The Dutch colonized the area by the 17th century and farmed the region for more than 200 years. In the 1850s, a local lawyer and railroad developer named Edwin Clarke Litchfield purchased large tracts of what was then farmland. Through the American Civil War era, he sold off much of his land to residential developers. During the 1860s, the City of Brooklyn purchased his estate and adjoining property to complete the West Drive and the southern portion of the Long Meadow in Prospect Park.
Architecture + Interior Design: DHD
Original Architect: Montrose Morris
Photography: Peter Margonelli
http://petermorgonelli.com
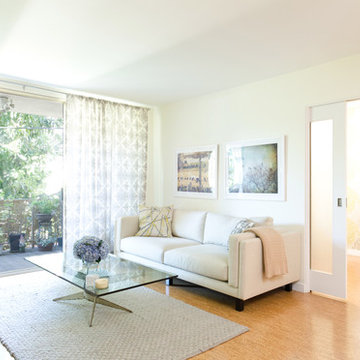
Photography by Joshua Targownik
http://www.targophoto.com/
Immagine di un soggiorno minimalista con pavimento in sughero
Immagine di un soggiorno minimalista con pavimento in sughero
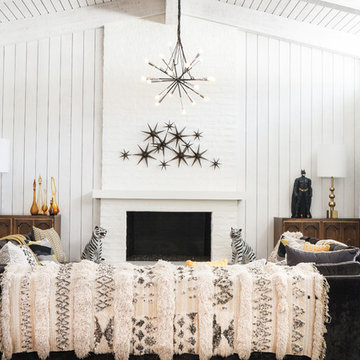
Photo: Marni Epstein-Mervis © 2018 Houzz
Ispirazione per un soggiorno minimalista con pareti bianche, camino classico, cornice del camino in mattoni e pavimento grigio
Ispirazione per un soggiorno minimalista con pareti bianche, camino classico, cornice del camino in mattoni e pavimento grigio
Ricarica la pagina per non vedere più questo specifico annuncio
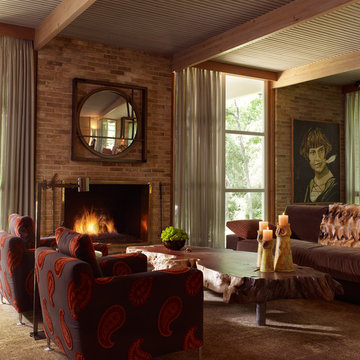
Renovation and Energy retrofit of a single family home designed by noted Texas Architect O'Neil Ford.
Esempio di un soggiorno moderno con cornice del camino in mattoni e tappeto
Esempio di un soggiorno moderno con cornice del camino in mattoni e tappeto
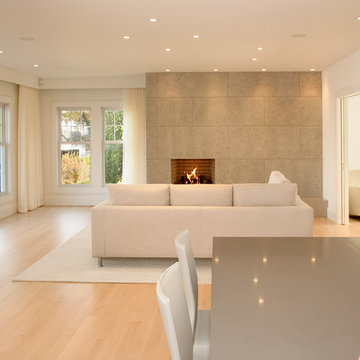
This house was new construction in the historical district, but my clients love a clean modern feel. The views of the harbor are spectacular and the feel inside is free of clutter, yet filled with energy. Photos by Siriphoto.com
Soggiorni moderni - Foto e idee per arredare
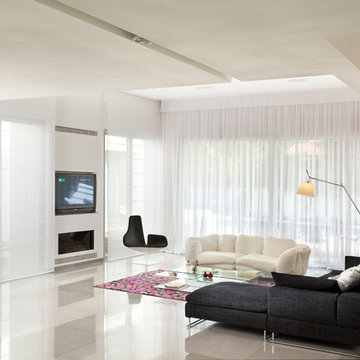
Textile shooting for shanel mor : shanelm@netvision.net.il
Esempio di un soggiorno minimalista con tappeto
Esempio di un soggiorno minimalista con tappeto
2
