Soggiorni moderni con soffitto in legno - Foto e idee per arredare
Filtra anche per:
Budget
Ordina per:Popolari oggi
241 - 260 di 1.146 foto
1 di 3
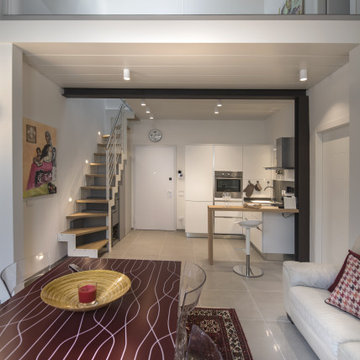
un ampio e alto doppio volume. Un ambiente luminoso e ricco di atmosfera, caratterizzato da una architettura neutra nei toni ed un arredamento sobrio, ma con guizzi di colore.
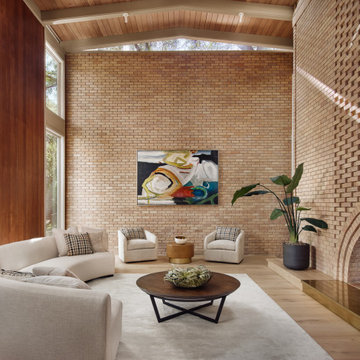
Ispirazione per un soggiorno moderno con pareti beige, parquet chiaro, camino classico, cornice del camino in mattoni, pavimento beige, travi a vista, soffitto in legno e pareti in legno
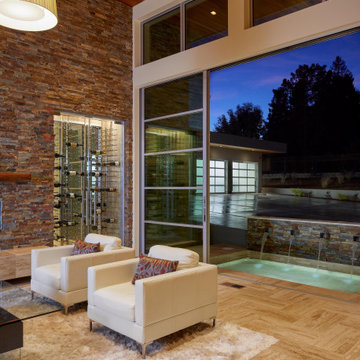
Foto di un ampio soggiorno moderno aperto con angolo bar, pareti marroni, pavimento in travertino, camino classico, cornice del camino in pietra ricostruita, pavimento beige e soffitto in legno
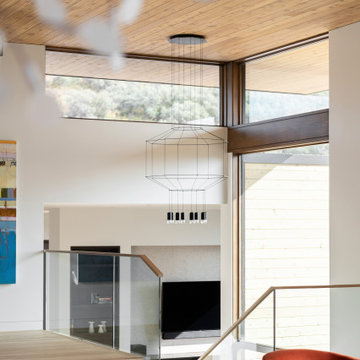
Light and airy sculptural pendants are used throughout to reduce obstruction of views as much as possible.
Idee per un soggiorno moderno aperto con pareti bianche, parquet chiaro e soffitto in legno
Idee per un soggiorno moderno aperto con pareti bianche, parquet chiaro e soffitto in legno

Photo credit: Kevin Scott.
Custom windows, doors, and hardware designed and furnished by Thermally Broken Steel USA.
Other sources:
Custom bouclé sofa by Jouffre.
Custom coffee table by Newell Design Studios.
Lamps by Eny Lee Parker.
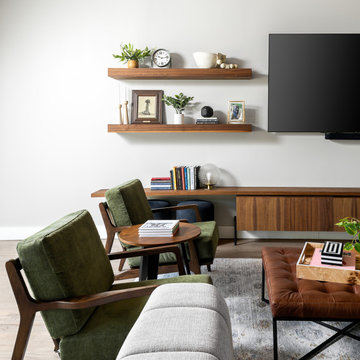
A relaxed modern living room with the purpose to create a beautiful space for the family to gather.
Ispirazione per un grande soggiorno minimalista aperto con pareti grigie, pavimento in legno massello medio, nessun camino, TV a parete e soffitto in legno
Ispirazione per un grande soggiorno minimalista aperto con pareti grigie, pavimento in legno massello medio, nessun camino, TV a parete e soffitto in legno
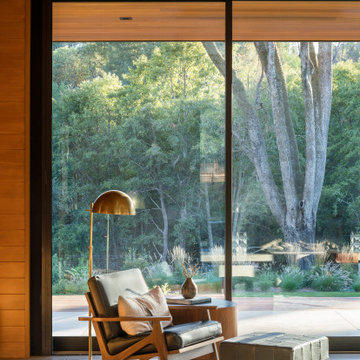
Esempio di un soggiorno moderno di medie dimensioni e aperto con pavimento in cemento, camino bifacciale, cornice del camino piastrellata, pavimento grigio, soffitto in legno e pareti in legno
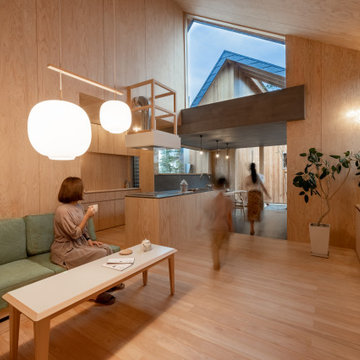
北から南に細く長い、決して恵まれた環境とは言えない敷地。
その敷地の形状をなぞるように伸び、分断し、それぞれを低い屋根で繋げながら建つ。
この場所で自然の恩恵を効果的に享受するための私たちなりの解決策。
雨や雪は受け止めることなく、両サイドを走る水路に受け流し委ねる姿勢。
敷地入口から順にパブリック-セミプライベート-プライベートと奥に向かって閉じていく。
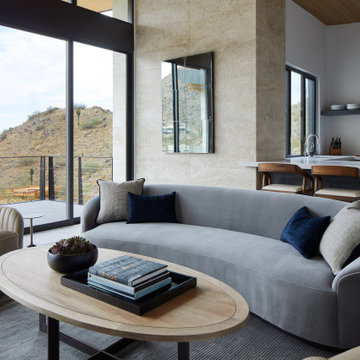
Curved furnishings and rich, soft fabrics bring sophistication to the main living area of a contemporary casita. Keeping with a minimalist vibe, the kitchen is clean and simple.
Project Details // Straight Edge
Phoenix, Arizona
Architecture: Drewett Works
Builder: Sonora West Development
Interior design: Laura Kehoe
Landscape architecture: Sonoran Landesign
Photographer: Laura Moss
https://www.drewettworks.com/straight-edge/
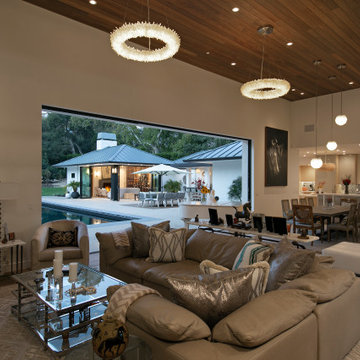
Esempio di un ampio soggiorno minimalista aperto con camino classico, cornice del camino in pietra, TV nascosta e soffitto in legno
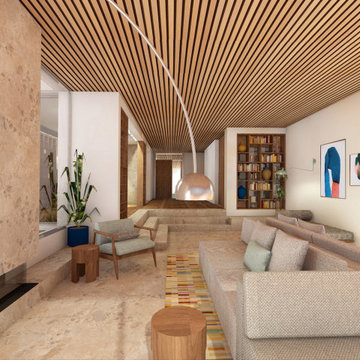
Esempio di un grande soggiorno moderno aperto con libreria, pareti bianche, pavimento in travertino, camino classico, cornice del camino in pietra, nessuna TV, pavimento beige e soffitto in legno
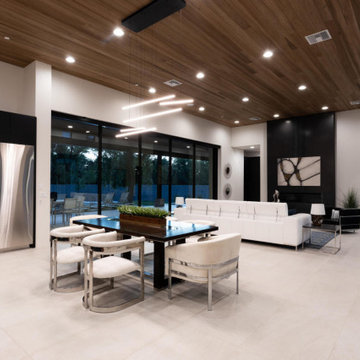
Immagine di un grande soggiorno minimalista aperto con sala formale, pareti bianche, pavimento con piastrelle in ceramica, camino classico, cornice del camino in metallo, TV a parete, pavimento bianco e soffitto in legno
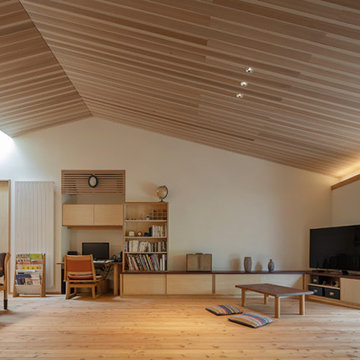
Foto di un soggiorno moderno aperto con pareti bianche, pavimento in legno massello medio, nessun camino, porta TV ad angolo e soffitto in legno
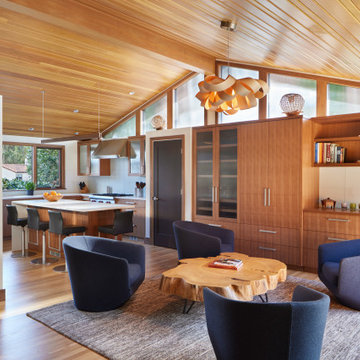
The kitchen is open to an informal sitting area which opens out to the patio. This light-filled space provides many types of needed storage. A walk-in pantry is to the left of the pantry cabinets.
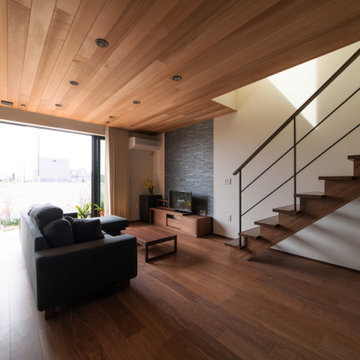
レッドシダーの天井。
木製のスケルトン階段。
ウォルナットのフローリング。
Immagine di un soggiorno minimalista con pareti bianche, parquet scuro, pavimento marrone e soffitto in legno
Immagine di un soggiorno minimalista con pareti bianche, parquet scuro, pavimento marrone e soffitto in legno
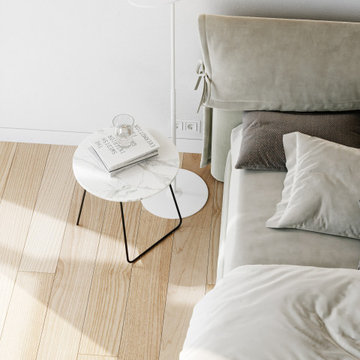
This beautifully designed white modern kitchen features sleek marble countertops, a gorgeous marble backsplash, and clean lines that exude luxury and sophistication. The kitchen is part of a brand new luxury home that has been built with the highest level of quality and attention to detail. The open and airy design makes it the perfect space for entertaining, and the luxury appliances ensure that you can cook and bake to your heart's content. The clean look of the kitchen is both modern and timeless, making it the perfect place to start your day or unwind after a long one. Come and see for yourself how this kitchen can elevate your lifestyle."
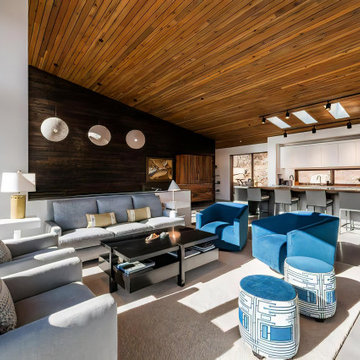
Ispirazione per un soggiorno minimalista di medie dimensioni e aperto con pareti bianche, pavimento in cemento, camino sospeso, cornice del camino in metallo, TV autoportante, pavimento grigio, soffitto in legno e pareti in legno
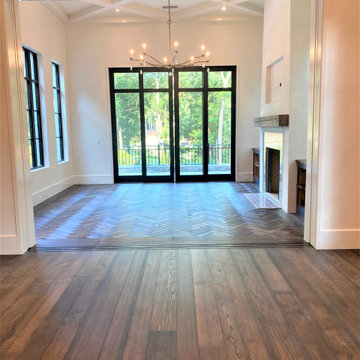
Wide, long plank skip sawn hardwood flooring. Each floor plank was specially milled from logs removed from the client's property and prefinished in Eutree's Terrain finish. Installation by floor pro M.S. Construction Services.
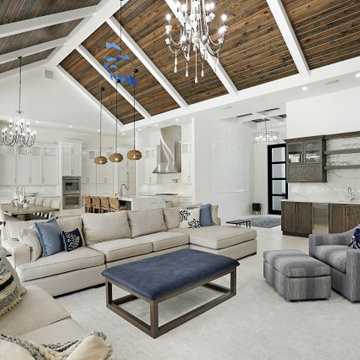
Modern kitchen, living room and dining area ceiling using Synergy Wood's Southern Pine Ebony boards creates a rustic and modern look that elevates your space and adds warmth to any room. DeSanctis Enterprises in Sanibel Florida
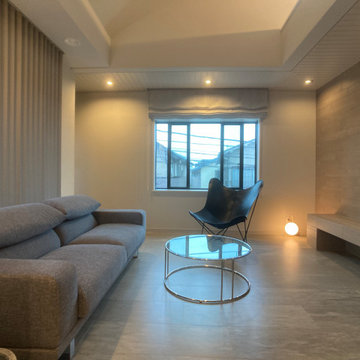
リビング
Esempio di un soggiorno moderno chiuso con pareti grigie, pavimento in compensato, TV a parete, pavimento grigio, soffitto in legno e carta da parati
Esempio di un soggiorno moderno chiuso con pareti grigie, pavimento in compensato, TV a parete, pavimento grigio, soffitto in legno e carta da parati
Soggiorni moderni con soffitto in legno - Foto e idee per arredare
13