Soggiorni moderni con pavimento bianco - Foto e idee per arredare
Filtra anche per:
Budget
Ordina per:Popolari oggi
201 - 220 di 2.816 foto
1 di 3
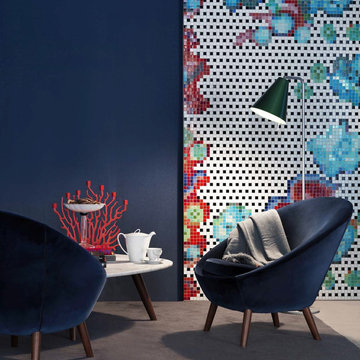
Driade 2017 Collection.
Available through Linea, Inc. in Los Angeles.
Esempio di un soggiorno minimalista di medie dimensioni con sala formale, pareti grigie, moquette, nessun camino, nessuna TV e pavimento bianco
Esempio di un soggiorno minimalista di medie dimensioni con sala formale, pareti grigie, moquette, nessun camino, nessuna TV e pavimento bianco
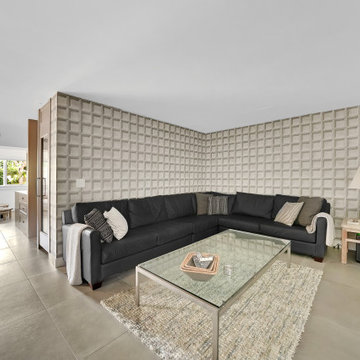
Immagine di un grande soggiorno moderno con pareti bianche e pavimento bianco
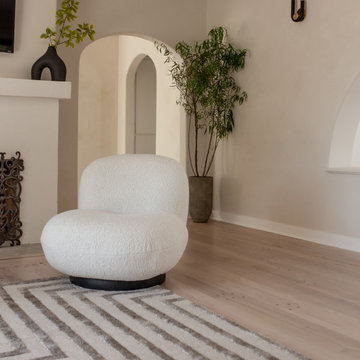
A dreamy space inspired by creamy natural tones and texture. We restored this home built in 1949 and brought back its mojo.
Idee per un soggiorno moderno di medie dimensioni e chiuso con sala formale, pareti beige, parquet chiaro, camino classico, cornice del camino in intonaco, TV a parete e pavimento bianco
Idee per un soggiorno moderno di medie dimensioni e chiuso con sala formale, pareti beige, parquet chiaro, camino classico, cornice del camino in intonaco, TV a parete e pavimento bianco
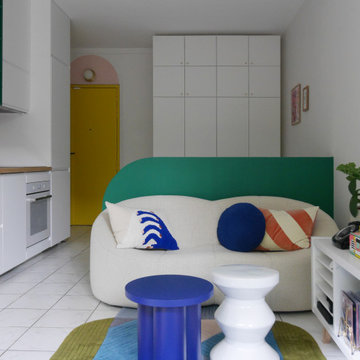
Cuisine ouverte dans salon
Esempio di un piccolo soggiorno moderno aperto con pareti rosa, pavimento con piastrelle in ceramica e pavimento bianco
Esempio di un piccolo soggiorno moderno aperto con pareti rosa, pavimento con piastrelle in ceramica e pavimento bianco
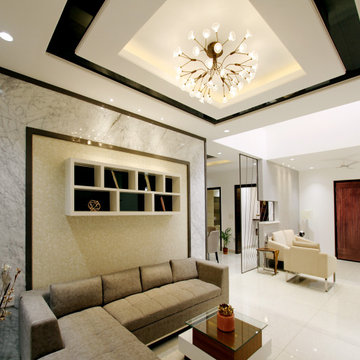
This is a contemporary Art Deco style living room/entry room in a home with black and gold accents. It's the epitome of luxury and glamour. The chandelier on the ceiling adds an artistic detail and the Simpson Contemporary door adds a beautiful wood element to the design.
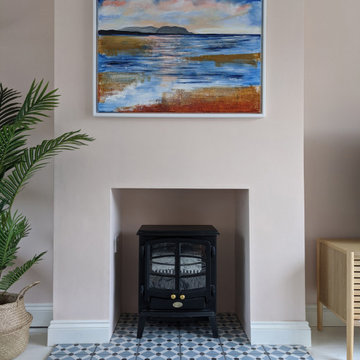
Coastal lounge with pink walls, painted floor, fireplace with log burner effect fire and seascape painting
Idee per un soggiorno minimalista di medie dimensioni con pareti rosa, pavimento in legno verniciato, nessun camino e pavimento bianco
Idee per un soggiorno minimalista di medie dimensioni con pareti rosa, pavimento in legno verniciato, nessun camino e pavimento bianco

The open floor plan connects seamlessly with family room, dining room, and a parlor. The two-sided fireplace hosts the entry on its opposite side. In the distance is the guest wing with its 2 ensuite bedrooms.
Project Details // White Box No. 2
Architecture: Drewett Works
Builder: Argue Custom Homes
Interior Design: Ownby Design
Landscape Design (hardscape): Greey | Pickett
Landscape Design: Refined Gardens
Photographer: Jeff Zaruba
See more of this project here: https://www.drewettworks.com/white-box-no-2/
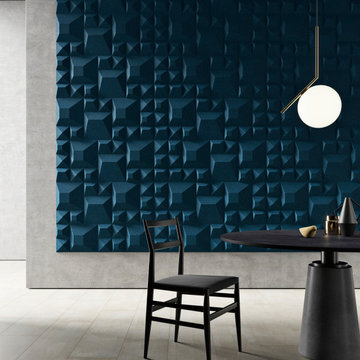
150 x 150 x 30 mm | 1.62 m² per carton
300 x 300 x 30 mm | 1.62 m² per carton
CNC shaped agglomerated cork wall covering
Glue-on wall installation
CORKGUARD® finished
Residential and commercial use
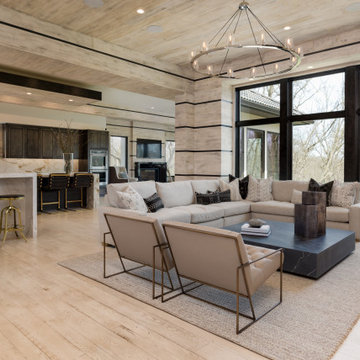
Esempio di un ampio soggiorno moderno aperto con sala formale, pareti bianche, pavimento in legno verniciato, camino sospeso, cornice del camino in metallo e pavimento bianco
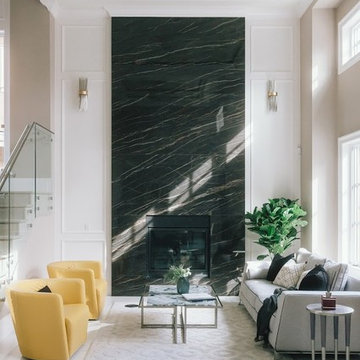
Living area Design at Raymond Residence (Custom Home) Designed by Linhan Design.
Esempio di un grande soggiorno minimalista aperto con sala formale, pareti bianche, pavimento in marmo, camino classico, cornice del camino piastrellata, nessuna TV e pavimento bianco
Esempio di un grande soggiorno minimalista aperto con sala formale, pareti bianche, pavimento in marmo, camino classico, cornice del camino piastrellata, nessuna TV e pavimento bianco

Mid-Century Modern Restoration
Immagine di un soggiorno minimalista di medie dimensioni e aperto con pareti bianche, camino ad angolo, cornice del camino in mattoni, pavimento bianco, travi a vista e pareti in legno
Immagine di un soggiorno minimalista di medie dimensioni e aperto con pareti bianche, camino ad angolo, cornice del camino in mattoni, pavimento bianco, travi a vista e pareti in legno
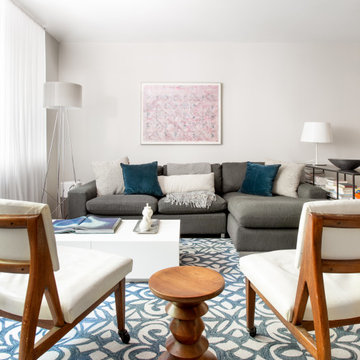
Esempio di un piccolo soggiorno minimalista aperto con pareti bianche, pavimento in legno massello medio e pavimento bianco
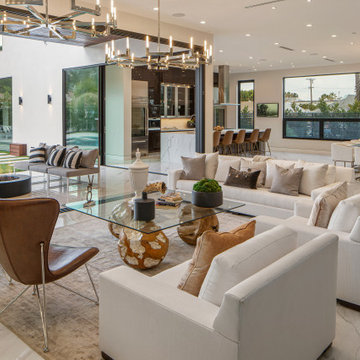
Living room section of the great room with a custom designed and built large sliding door that leads to a marble outdoor patio. Part of a new construction project in Studio City CA.
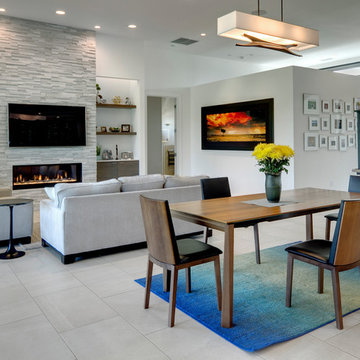
Steve Keating
Idee per un soggiorno moderno di medie dimensioni e aperto con pareti bianche, pavimento in gres porcellanato, camino lineare Ribbon, cornice del camino in pietra, TV a parete e pavimento bianco
Idee per un soggiorno moderno di medie dimensioni e aperto con pareti bianche, pavimento in gres porcellanato, camino lineare Ribbon, cornice del camino in pietra, TV a parete e pavimento bianco
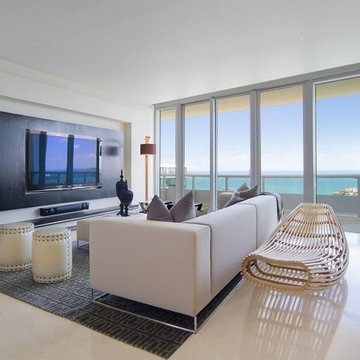
Photo by Joey Accordino, Blue Ocean Photography
Foto di un soggiorno moderno con pavimento bianco e tappeto
Foto di un soggiorno moderno con pavimento bianco e tappeto
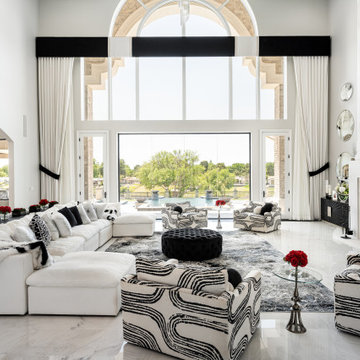
Crafted in a modern style and by the best residential architects in the Southwest, this home boasts vaulted ceilings, sky high arches and smooth, sleek marble throughout. We love the custom inlay on the vaulted ceilings and the herringbone brick pattern in the fireplace!
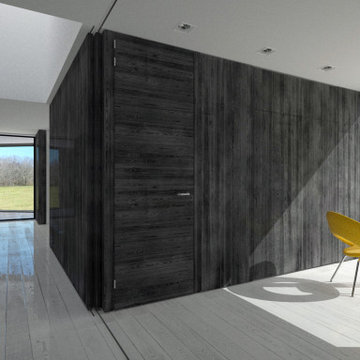
Idee per un soggiorno moderno aperto con sala formale, pareti nere, pavimento in legno verniciato, parete attrezzata e pavimento bianco
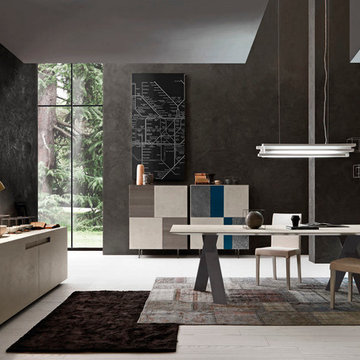
H. 1160 Mood sideboard table by Presotto, Italy. Add stylish storage to a dining room and display special items. The 2 coplanar sliding doors of the Mood sideboard table in grigio polvere ecomalta compliment the Tailor dining room table.
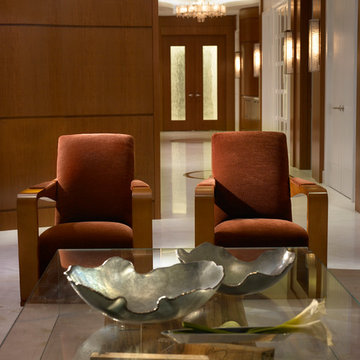
The seating area of this living room is highlighted with a pair of modern lounge chairs covered in mohair fabric. The amazing custom cocktail table combines natural, rough cut burl maple enclosed in low iron glass. The custom wood wall of this area leads to a master corridor, master bath and bedroom, his and her offices and a guest powder room.
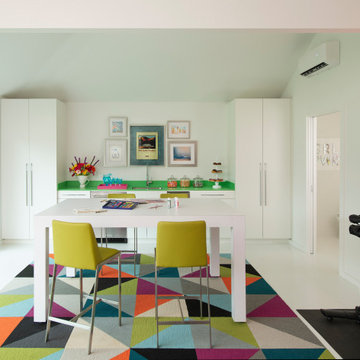
The Goody Nook, named by the owners in honor of one of their Great Grandmother's and Great Aunts after their bake shop they ran in Ohio to sell baked goods, thought it fitting since this space is a place to enjoy all things that bring them joy and happiness. This studio, which functions as an art studio, workout space, and hangout spot, also doubles as an entertaining hub. Used daily, the large table is usually covered in art supplies, but can also function as a place for sweets, treats, and horderves for any event, in tandem with the kitchenette adorned with a bright green countertop. An intimate sitting area with 2 lounge chairs face an inviting ribbon fireplace and TV, also doubles as space for them to workout in. The powder room, with matching green counters, is lined with a bright, fun wallpaper, that you can see all the way from the pool, and really plays into the fun art feel of the space. With a bright multi colored rug and lime green stools, the space is finished with a custom neon sign adorning the namesake of the space, "The Goody Nook”.
Soggiorni moderni con pavimento bianco - Foto e idee per arredare
11