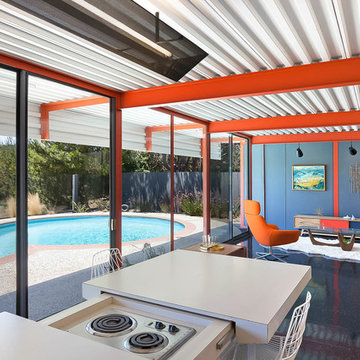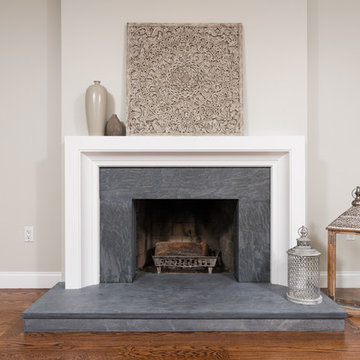Soggiorni moderni con pareti grigie - Foto e idee per arredare
Filtra anche per:
Budget
Ordina per:Popolari oggi
41 - 60 di 14.496 foto
1 di 3

Foto di un soggiorno minimalista con pareti grigie, camino classico, cornice del camino in mattoni, TV autoportante, pavimento bianco, soffitto in perlinato e pareti in mattoni

Anna Zagorodna
Idee per un soggiorno minimalista di medie dimensioni e aperto con pareti grigie, pavimento in legno massello medio, camino classico, cornice del camino piastrellata, pavimento marrone e tappeto
Idee per un soggiorno minimalista di medie dimensioni e aperto con pareti grigie, pavimento in legno massello medio, camino classico, cornice del camino piastrellata, pavimento marrone e tappeto

Open Room/Fire Place
Foto di un grande soggiorno moderno aperto con pareti grigie, parquet scuro, camino classico e cornice del camino in pietra
Foto di un grande soggiorno moderno aperto con pareti grigie, parquet scuro, camino classico e cornice del camino in pietra

Living room at Spanish Oak. This home was featured on the Austin NARI 2012 Tour of Homes.
Photography by John R Rogers.
The "rug" is actually comprised of Flor carpet tiles ( http://www.flor.com).

Weather House is a bespoke home for a young, nature-loving family on a quintessentially compact Northcote block.
Our clients Claire and Brent cherished the character of their century-old worker's cottage but required more considered space and flexibility in their home. Claire and Brent are camping enthusiasts, and in response their house is a love letter to the outdoors: a rich, durable environment infused with the grounded ambience of being in nature.
From the street, the dark cladding of the sensitive rear extension echoes the existing cottage!s roofline, becoming a subtle shadow of the original house in both form and tone. As you move through the home, the double-height extension invites the climate and native landscaping inside at every turn. The light-bathed lounge, dining room and kitchen are anchored around, and seamlessly connected to, a versatile outdoor living area. A double-sided fireplace embedded into the house’s rear wall brings warmth and ambience to the lounge, and inspires a campfire atmosphere in the back yard.
Championing tactility and durability, the material palette features polished concrete floors, blackbutt timber joinery and concrete brick walls. Peach and sage tones are employed as accents throughout the lower level, and amplified upstairs where sage forms the tonal base for the moody main bedroom. An adjacent private deck creates an additional tether to the outdoors, and houses planters and trellises that will decorate the home’s exterior with greenery.
From the tactile and textured finishes of the interior to the surrounding Australian native garden that you just want to touch, the house encapsulates the feeling of being part of the outdoors; like Claire and Brent are camping at home. It is a tribute to Mother Nature, Weather House’s muse.

Idee per un ampio soggiorno moderno stile loft con pareti grigie, parquet chiaro, camino lineare Ribbon, TV a parete, pavimento marrone, soffitto a volta e cornice del camino piastrellata
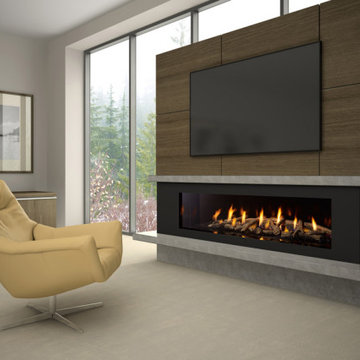
Ispirazione per un soggiorno minimalista di medie dimensioni e chiuso con pareti grigie, moquette, camino lineare Ribbon, cornice del camino in metallo, TV a parete e pavimento grigio
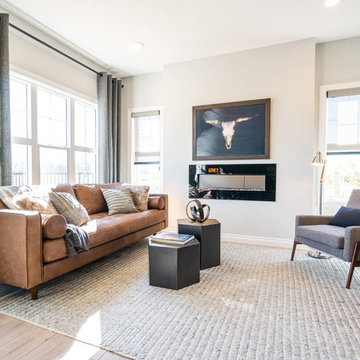
Esempio di un soggiorno minimalista di medie dimensioni e aperto con pareti grigie, parquet chiaro, camino lineare Ribbon, cornice del camino in metallo, nessuna TV e pavimento beige
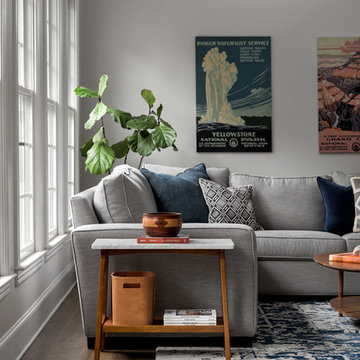
Morgan Nowland
Foto di un soggiorno minimalista di medie dimensioni e aperto con pareti grigie, parquet scuro e pavimento grigio
Foto di un soggiorno minimalista di medie dimensioni e aperto con pareti grigie, parquet scuro e pavimento grigio

The family who has owned this home for twenty years was ready for modern update! Concrete floors were restained and cedar walls were kept intact, but kitchen was completely updated with high end appliances and sleek cabinets, and brand new furnishings were added to showcase the couple's favorite things.
Troy Grant, Epic Photo
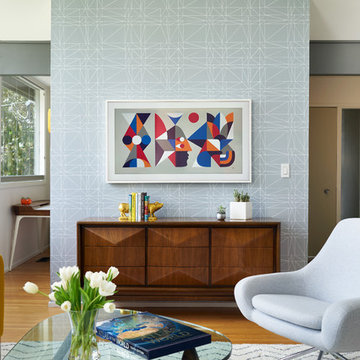
Mark Compton
Foto di un grande soggiorno minimalista aperto con pareti grigie, sala formale, parquet chiaro, camino classico, cornice del camino in mattoni, nessuna TV e pavimento beige
Foto di un grande soggiorno minimalista aperto con pareti grigie, sala formale, parquet chiaro, camino classico, cornice del camino in mattoni, nessuna TV e pavimento beige
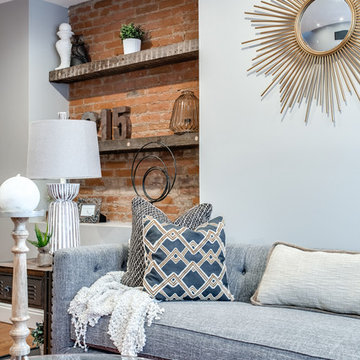
Plush Image Corp
Immagine di un piccolo soggiorno minimalista aperto con pareti grigie, parquet chiaro e pavimento marrone
Immagine di un piccolo soggiorno minimalista aperto con pareti grigie, parquet chiaro e pavimento marrone
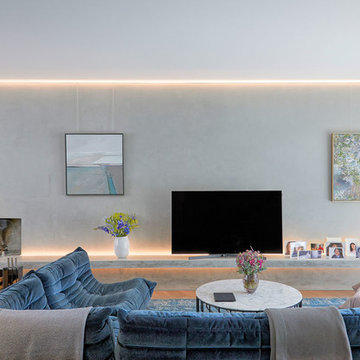
©Anna Stathaki
Immagine di un soggiorno moderno di medie dimensioni con pareti grigie e pavimento in legno massello medio
Immagine di un soggiorno moderno di medie dimensioni con pareti grigie e pavimento in legno massello medio

View of ribbon fireplace and TV
Foto di un soggiorno minimalista di medie dimensioni e chiuso con sala giochi, pareti grigie, pavimento in gres porcellanato, camino lineare Ribbon, cornice del camino in pietra, parete attrezzata e pavimento grigio
Foto di un soggiorno minimalista di medie dimensioni e chiuso con sala giochi, pareti grigie, pavimento in gres porcellanato, camino lineare Ribbon, cornice del camino in pietra, parete attrezzata e pavimento grigio

This project was a one of a kind remodel. it included the demolition of a previously existing wall separating the kitchen area from the living room. The inside of the home was completely gutted down to the framing and was remodeled according the owners specifications. This remodel included a one of a kind custom granite countertop and eating area, custom cabinetry, an indoor outdoor bar, a custom vinyl window, new electrical and plumbing, and a one of a kind entertainment area featuring custom made shelves, and stone fire place.

Fully integrated into its elevated home site, this modern residence offers a unique combination of privacy from adjacent homes. The home’s graceful contemporary exterior features natural stone, corten steel, wood and glass — all in perfect alignment with the site. The design goal was to take full advantage of the views of Lake Calhoun that sits within the city of Minneapolis by providing homeowners with expansive walls of Integrity Wood-Ultrex® windows. With a small footprint and open design, stunning views are present in every room, making the stylish windows a huge focal point of the home.
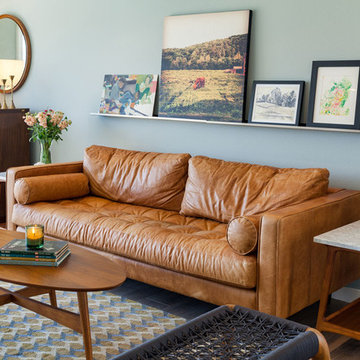
Photo: James Stewart
Foto di un grande soggiorno minimalista aperto con pareti grigie e nessuna TV
Foto di un grande soggiorno minimalista aperto con pareti grigie e nessuna TV
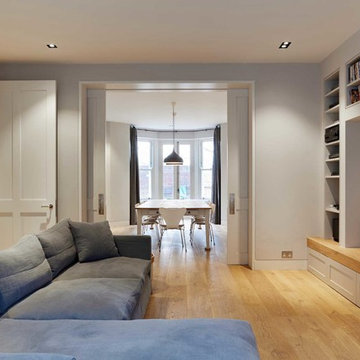
Foto di un soggiorno minimalista di medie dimensioni e aperto con sala formale, pareti grigie, parquet chiaro, nessun camino, cornice del camino in pietra e TV autoportante
Soggiorni moderni con pareti grigie - Foto e idee per arredare
3
