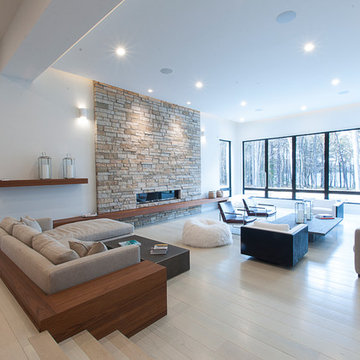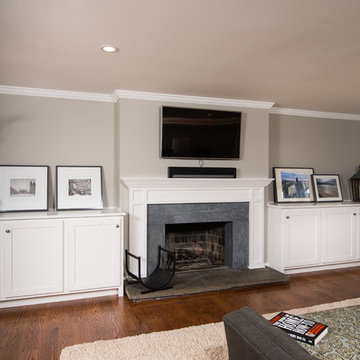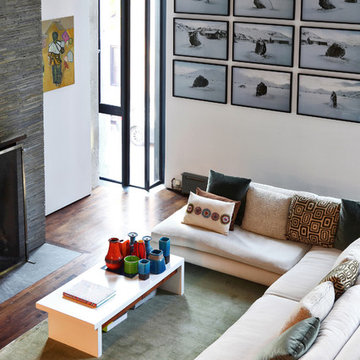Soggiorni moderni con cornice del camino in pietra - Foto e idee per arredare
Filtra anche per:
Budget
Ordina per:Popolari oggi
21 - 40 di 10.473 foto
1 di 3
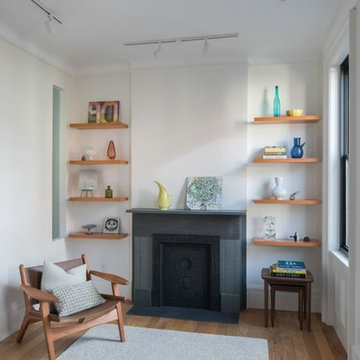
-Cherry floating shelves
-Original fireplace stripped
-Oak flooring throughout
-Plaster crowns molded to match existing and installed
Foto di un piccolo soggiorno minimalista chiuso con sala formale, pareti bianche, pavimento in legno massello medio, camino classico, cornice del camino in pietra, nessuna TV e pavimento marrone
Foto di un piccolo soggiorno minimalista chiuso con sala formale, pareti bianche, pavimento in legno massello medio, camino classico, cornice del camino in pietra, nessuna TV e pavimento marrone

Esempio di un grande soggiorno moderno aperto con sala formale, pareti multicolore, parquet chiaro, camino bifacciale, cornice del camino in pietra e nessuna TV

Nestled in its own private and gated 10 acre hidden canyon this spectacular home offers serenity and tranquility with million dollar views of the valley beyond. Walls of glass bring the beautiful desert surroundings into every room of this 7500 SF luxurious retreat. Thompson photographic

Carmichael Ave: Custom Modern Home Build
We’re excited to finally share pictures of one of our favourite customer’s project. The Rahimi brothers came into our showroom and consulted with Jodi for their custom home build. At Castle Kitchens, we are able to help all customers including builders with meeting their budget and providing them with great designs for their end customer. We worked closely with the builder duo by looking after their project from design to installation. The final outcome was a design that ensured the best layout, balance, proportion, symmetry, designed to suit the style of the property. Our kitchen design team was a great resource for our customers with regard to mechanical and electrical input, colours, appliance selection, accessory suggestions, etc. We provide overall design services! The project features walnut accents all throughout the house that help add warmth into a modern space allowing it be welcoming.
Castle Kitchens was ultimately able to provide great design at great value to allow for a great return on the builders project. We look forward to showcasing another project with Rahimi brothers that we are currently working on soon for 2017, so stay tuned!

This modern Aspen interior design defined by clean lines, timeless furnishings and neutral color pallet contrast strikingly with the rugged landscape of the Colorado Rockies that create the stunning panoramic view for the full height windows. The large fireplace is built with solid stone giving the room strength while the massive timbers supporting the ceiling give the room a grand feel. The centrally located bar makes a great place to gather while multiple spaces to lounge and relax give you and your guest the option of where to unwind.
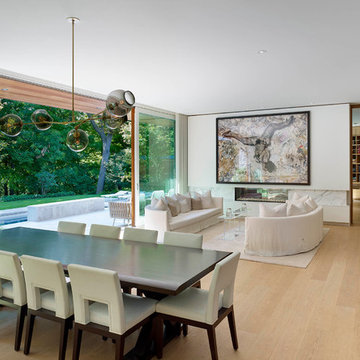
Tom Arban
Esempio di un grande soggiorno moderno aperto con sala formale, pareti bianche, parquet chiaro, camino lineare Ribbon, cornice del camino in pietra e nessuna TV
Esempio di un grande soggiorno moderno aperto con sala formale, pareti bianche, parquet chiaro, camino lineare Ribbon, cornice del camino in pietra e nessuna TV
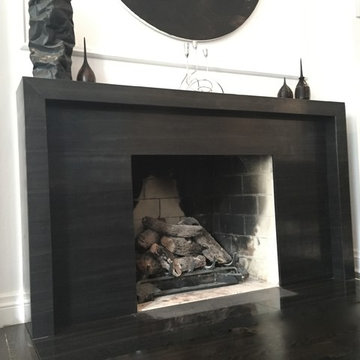
A traditional living room is updated with a modern/minimalist fireplace mantel, accents, artwork and furnishings.
Photo by Jump Communications Inc.
Esempio di un piccolo soggiorno minimalista aperto con sala formale, pareti bianche, parquet scuro, camino classico, cornice del camino in pietra e nessuna TV
Esempio di un piccolo soggiorno minimalista aperto con sala formale, pareti bianche, parquet scuro, camino classico, cornice del camino in pietra e nessuna TV
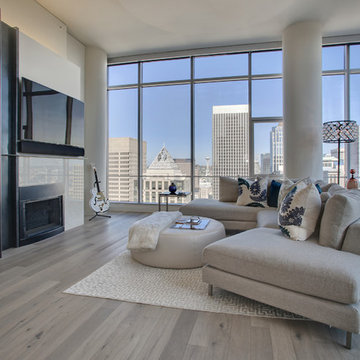
Immagine di un soggiorno minimalista di medie dimensioni e aperto con pareti beige, camino classico, cornice del camino in pietra e pavimento in legno massello medio
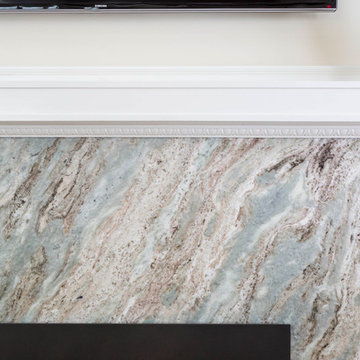
Greg Premru
Esempio di un soggiorno minimalista con camino classico e cornice del camino in pietra
Esempio di un soggiorno minimalista con camino classico e cornice del camino in pietra

Ispirazione per un grande soggiorno minimalista aperto con camino lineare Ribbon, TV a parete, pareti bianche, pavimento in pietra calcarea, cornice del camino in pietra e sala formale

Corner Fireplace. Fireplace. Cast Stone. Cast Stone Mantels. Fireplace. Fireplace Mantels. Fireplace Surrounds. Mantels Design. Omega. Modern Fireplace. Contemporary Fireplace. Contemporary Living room. Gas Fireplace. Linear. Linear Fireplace. Linear Mantels. Fireplace Makeover. Fireplace Linear Modern. Omega Mantels. Fireplace Design Ideas.
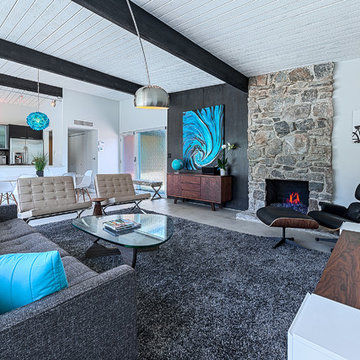
original Palm Springs Mid-century Home furnished by Neil Curry from House & Homes Palm Springs
Ispirazione per un soggiorno minimalista con pareti bianche, pavimento in cemento, cornice del camino in pietra e TV a parete
Ispirazione per un soggiorno minimalista con pareti bianche, pavimento in cemento, cornice del camino in pietra e TV a parete
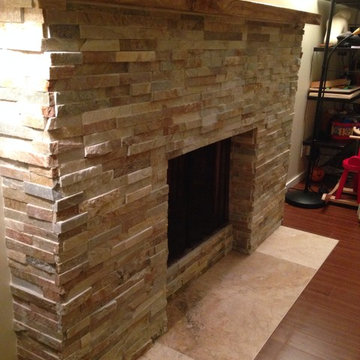
Brick fireplace covered with stack stone and hearth replaced with Travertine.
Immagine di un soggiorno moderno di medie dimensioni e chiuso con pareti beige, pavimento in vinile, camino classico, cornice del camino in pietra, pavimento marrone e nessuna TV
Immagine di un soggiorno moderno di medie dimensioni e chiuso con pareti beige, pavimento in vinile, camino classico, cornice del camino in pietra, pavimento marrone e nessuna TV
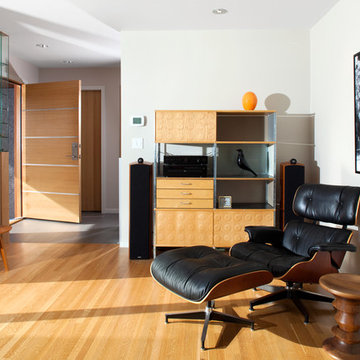
CCI Renovations/North Vancouver/Photos - Ema Peter
Featured on the cover of the June/July 2012 issue of Homes and Living magazine this interpretation of mid century modern architecture wow's you from every angle. The name of the home was coined "L'Orange" from the homeowners love of the colour orange and the ingenious ways it has been integrated into the design.
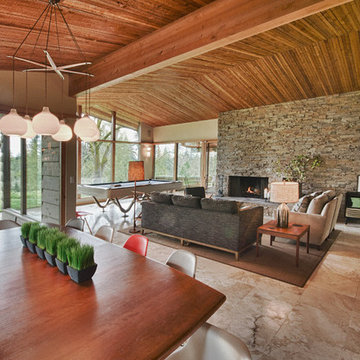
Photo by David Hiser
Ispirazione per un soggiorno minimalista aperto con camino classico e cornice del camino in pietra
Ispirazione per un soggiorno minimalista aperto con camino classico e cornice del camino in pietra

Town & Country Wide Screen Fireplace offers a generous view of the flames while in operation. Measuring 54” wide and featuring remote control operation, this model is suitable for large rooms.
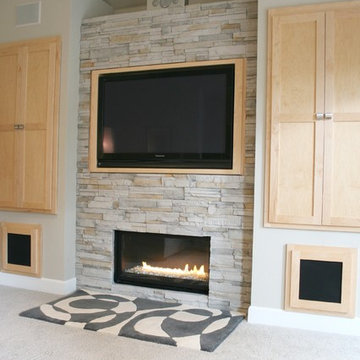
This is a living room, feature wall I designed/built. It is ledgestone, with a ribbon flame, gas fireplace and built-in TV cabinet door, which actually swings open to reveal an abundance of built-in storage behind. The built-in cabinets that flank it also offer additional storage and built-in speakers. The square cabinets below hold the subwoofers for the Dolby 7.1, movie theater surround sound.
Soggiorni moderni con cornice del camino in pietra - Foto e idee per arredare
2
