Soggiorni moderni con cornice del camino in pietra - Foto e idee per arredare
Ordina per:Popolari oggi
181 - 200 di 10.476 foto
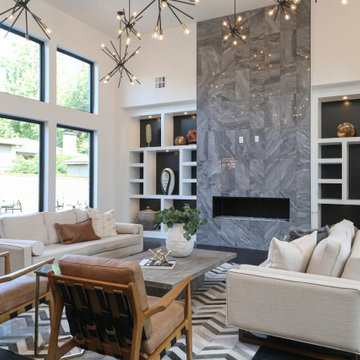
A beautiful modern home is warmed with organic touches, caramel leather chairs, a reclaimed wood table, hide rug and creamy white sofas.
Ispirazione per un grande soggiorno moderno aperto con pareti bianche, parquet scuro, camino classico, cornice del camino in pietra e pavimento nero
Ispirazione per un grande soggiorno moderno aperto con pareti bianche, parquet scuro, camino classico, cornice del camino in pietra e pavimento nero
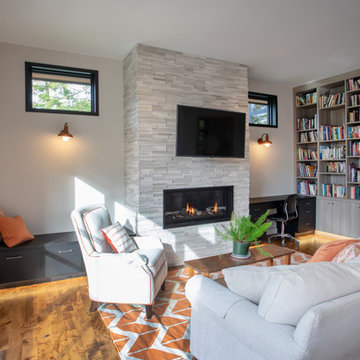
As written in Northern Home & Cottage by Elizabeth Edwards
Sara and Paul Matthews call their head-turning home, located in a sweet neighborhood just up the hill from downtown Petoskey, “a very human story.” Indeed it is. Sara and her husband, Paul, have a special-needs son as well as an energetic middle-school daughter. This home has an answer for everyone. Located down the street from the school, it is ideally situated for their daughter and a self-contained apartment off the great room accommodates all their son’s needs while giving his caretakers privacy—and the family theirs. The Matthews began the building process by taking their thoughts and
needs to Stephanie Baldwin and her team at Edgewater Design Group. Beyond the above considerations, they wanted their new home to be low maintenance and to stand out architecturally, “But not so much that anyone would complain that it didn’t work in our neighborhood,” says Sara. “We
were thrilled that Edgewater listened to us and were able to give us a unique-looking house that is meeting all our needs.” Lombardy LLC built this handsome home with Paul working alongside the construction crew throughout the project. The low maintenance exterior is a cutting-edge blend of stacked stone, black corrugated steel, black framed windows and Douglas fir soffits—elements that add up to an organic contemporary look. The use of black steel, including interior beams and the staircase system, lend an industrial vibe that is courtesy of the Matthews’ friend Dan Mello of Trimet Industries in Traverse City. The couple first met Dan, a metal fabricator, a number of years ago, right around the time they found out that their then two-year-old son would never be able to walk. After the couple explained to Dan that they couldn’t find a solution for a child who wasn’t big enough for a wheelchair, he designed a comfortable, rolling chair that was just perfect. They still use it. The couple’s gratitude for the chair resulted in a trusting relationship with Dan, so it was natural for them to welcome his talents into their home-building process. A maple floor finished to bring out all of its color-tones envelops the room in warmth. Alder doors and trim and a Doug fir ceiling reflect that warmth. Clearstory windows and floor-to-ceiling window banks fill the space with light—and with views of the spacious grounds that will
become a canvas for Paul, a retired landscaper. The couple’s vibrant art pieces play off against modernist furniture and lighting that is due to an inspired collaboration between Sara and interior designer Kelly Paulsen. “She was absolutely instrumental to the project,” Sara says. “I went through
two designers before I finally found Kelly.” The open clean-lined kitchen, butler’s pantry outfitted with a beverage center and Miele coffee machine (that allows guests to wait on themselves when Sara is cooking), and an outdoor room that centers around a wood-burning fireplace, all make for easy,
fabulous entertaining. A den just off the great room houses the big-screen television and Sara’s loom—
making for relaxing evenings of weaving, game watching and togetherness. Tourgoers will leave understanding that this house is everything great design should be. Form following function—and solving very human issues with soul-soothing style.
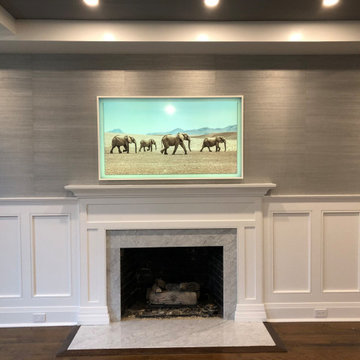
Gorgeous Frame TV installed over fireplace. This incredible Frame TV counteracts as a Framed piece of art on the wall when the TV is not being used.
Ispirazione per un soggiorno minimalista con parquet scuro, camino classico, cornice del camino in pietra e TV a parete
Ispirazione per un soggiorno minimalista con parquet scuro, camino classico, cornice del camino in pietra e TV a parete

Idee per un grande soggiorno moderno chiuso con sala formale, pareti grigie, moquette, camino classico, cornice del camino in pietra, TV nascosta e pavimento grigio
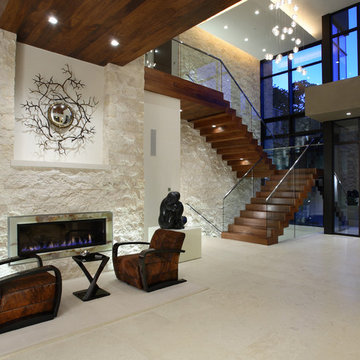
Immagine di un soggiorno minimalista di medie dimensioni e aperto con sala formale, camino lineare Ribbon, cornice del camino in pietra e pavimento beige
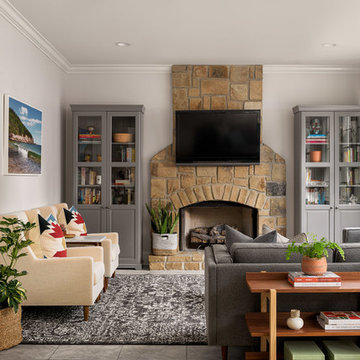
Morgan Nowland
Idee per un soggiorno minimalista di medie dimensioni e aperto con pareti grigie, pavimento in gres porcellanato, cornice del camino in pietra, TV a parete, pavimento grigio, camino classico e tappeto
Idee per un soggiorno minimalista di medie dimensioni e aperto con pareti grigie, pavimento in gres porcellanato, cornice del camino in pietra, TV a parete, pavimento grigio, camino classico e tappeto
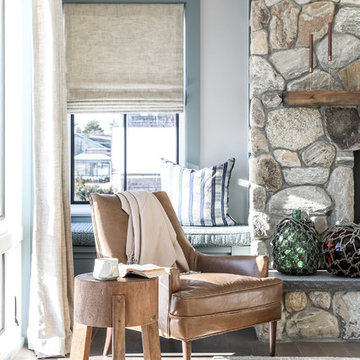
A beach house inspired by its surroundings and elements. Doug fir accents salvaged from the original structure and a fireplace created from stones pulled from the beach. Laid-back living in vibrant surroundings. A collaboration with Kevin Browne Architecture and Sylvain and Sevigny. Photos by Erin Little.
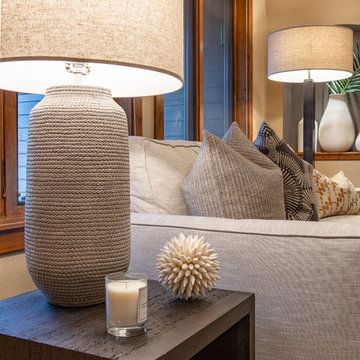
We gave this family room a new look with all new furnishings and accessories. We kept things streamlined and timeless using neutral fabrics and furniture with clean lines. Dash and Albert rug,, Bernhardt swivels in grey velvet, Room and Board sofas in light grey linen, organic side tables in wood and concrete from Four Hands and West Elm. Lighting by Restoration Hardware and Crate and Barrel. Barstools by Ballard in Schumacher performace linen.
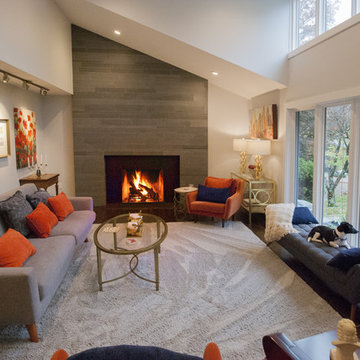
Wildman Chalmers Design
Ispirazione per un soggiorno minimalista di medie dimensioni e aperto con camino classico, cornice del camino in pietra, pavimento marrone e tappeto
Ispirazione per un soggiorno minimalista di medie dimensioni e aperto con camino classico, cornice del camino in pietra, pavimento marrone e tappeto

Joshua Curry Photography, Rick Ricozzi Photography
Idee per un grande soggiorno minimalista aperto con pareti beige, pavimento in gres porcellanato, camino lineare Ribbon, cornice del camino in pietra, TV a parete e pavimento beige
Idee per un grande soggiorno minimalista aperto con pareti beige, pavimento in gres porcellanato, camino lineare Ribbon, cornice del camino in pietra, TV a parete e pavimento beige
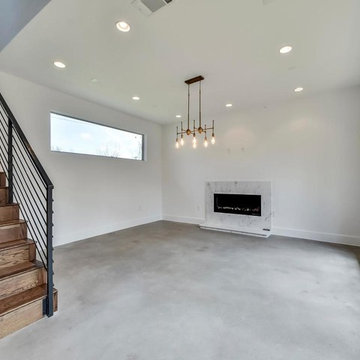
Foto di un grande soggiorno minimalista chiuso con pareti bianche, pavimento in cemento, nessun camino, pavimento grigio, sala formale, cornice del camino in pietra e nessuna TV
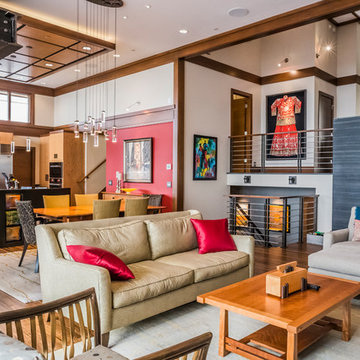
A dramatic, vertically cut limestone wall adds life and motion to this bright, formal living room.
Idee per un soggiorno minimalista di medie dimensioni e aperto con sala formale, pareti grigie, pavimento in legno massello medio, camino lineare Ribbon, cornice del camino in pietra, parete attrezzata e pavimento marrone
Idee per un soggiorno minimalista di medie dimensioni e aperto con sala formale, pareti grigie, pavimento in legno massello medio, camino lineare Ribbon, cornice del camino in pietra, parete attrezzata e pavimento marrone
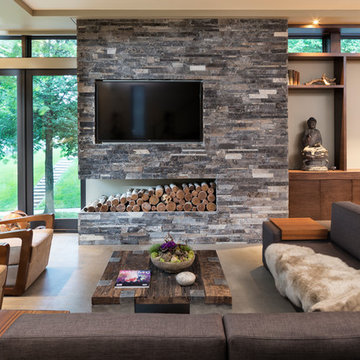
Builder: John Kraemer & Sons | Photography: Landmark Photography
Esempio di un piccolo soggiorno moderno aperto con pareti beige, pavimento in cemento, nessun camino, cornice del camino in pietra e TV a parete
Esempio di un piccolo soggiorno moderno aperto con pareti beige, pavimento in cemento, nessun camino, cornice del camino in pietra e TV a parete
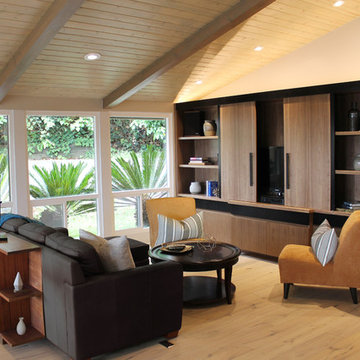
This transitional mid-century living room features a neutral palette with subtle pops of color in the furniture.
Esempio di un grande soggiorno minimalista aperto con pareti beige, parquet chiaro, camino lineare Ribbon, cornice del camino in pietra e parete attrezzata
Esempio di un grande soggiorno minimalista aperto con pareti beige, parquet chiaro, camino lineare Ribbon, cornice del camino in pietra e parete attrezzata
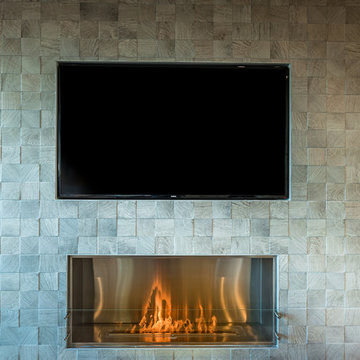
Ellis Creek Photography
Esempio di un soggiorno moderno di medie dimensioni e aperto con pareti bianche, parquet chiaro, camino lineare Ribbon, cornice del camino in pietra e parete attrezzata
Esempio di un soggiorno moderno di medie dimensioni e aperto con pareti bianche, parquet chiaro, camino lineare Ribbon, cornice del camino in pietra e parete attrezzata
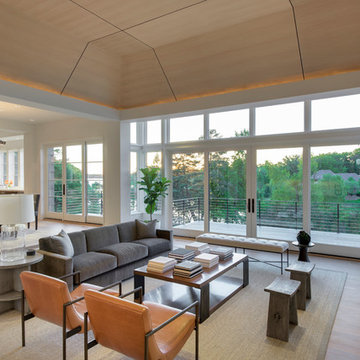
Builder: John Kraemer & Sons, Inc. - Architect: Charlie & Co. Design, Ltd. - Interior Design: Martha O’Hara Interiors - Photo: Spacecrafting Photography
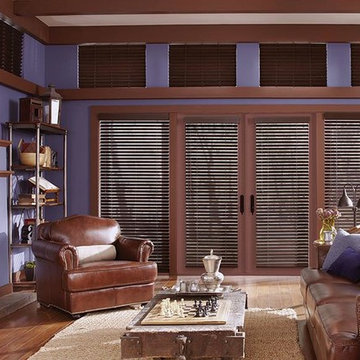
Wood Blinds - Lafayette Wood Blinds are Heartland Woods, their Faux Wood Blinds / Composite Wood Blinds / Hybrid Wood Blinds are Fidelis and Wonderwood. They also have a Light-Ban slat system that eliminates rout holes so light won’t sneak through and makes it easy to clean by just slipping the slats in and out. Rich stains, designer colors and a selection of slat sizes for any home design style.
Wood blinds generally come in 1 3/8 inch, 2 inch, 2 1/2 inch slat sizes. Generally, the smaller wood slat sizes work better for smaller windows and larger slat sizes look better in larger windows. Large slats also have more scenery to view.
This living room design is has a rich feel to it. The brown leather sofa and brown leather chair on the medium hardwood floors with the wood burning fireplace. The wood blinds seem to melt into the molding around the doors. Note the small wooden blinds near the ceiling are closed. Motorized wood blinds are available to open and close with a remote.
Windows Dressed Up is your Denver window treatment store for custom blinds, shutters shades, custom curtains & drapes, custom valances, custom roman shades as well as curtain hardware & drapery hardware. Hunter Douglas, Graber, Lafayette Interior Fashions, Kirsch. Measuring and installation available.
Servicing the metro area, including Parker, Castle Rock, Boulder, Evergreen, Broomfield, Lakewood, Aurora, Thornton, Centennial, Littleton, Highlands Ranch, Arvada, Golden, Westminster, Lone Tree, Greenwood Village, Wheat Ridge.
Photo: Lafayette Heartland Wood Blinds - Living room ideas,
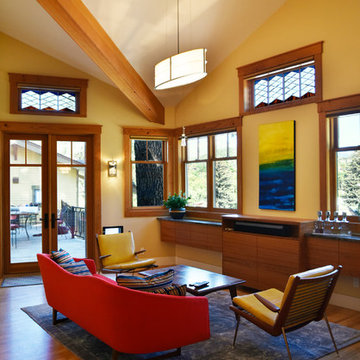
Photography by Heather Mace of RA+A
Architecture + Structural Engineering by Reynolds Ash + Associates.
Idee per un grande soggiorno moderno aperto con pareti gialle, parquet chiaro, camino bifacciale, cornice del camino in pietra e nessuna TV
Idee per un grande soggiorno moderno aperto con pareti gialle, parquet chiaro, camino bifacciale, cornice del camino in pietra e nessuna TV
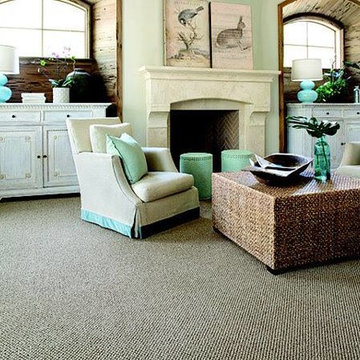
Ispirazione per un soggiorno moderno di medie dimensioni e chiuso con sala formale, pareti beige, moquette, camino classico e cornice del camino in pietra
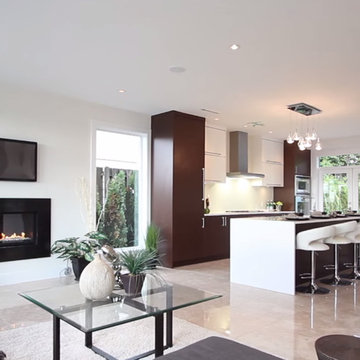
Immagine di un grande soggiorno moderno aperto con sala formale, pareti bianche, pavimento in travertino, camino lineare Ribbon, cornice del camino in pietra e TV a parete
Soggiorni moderni con cornice del camino in pietra - Foto e idee per arredare
10